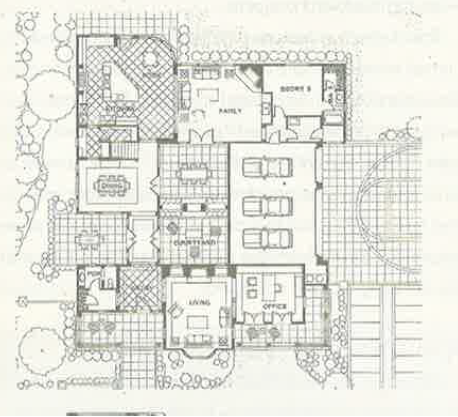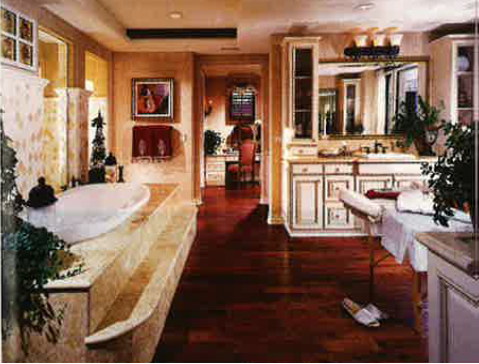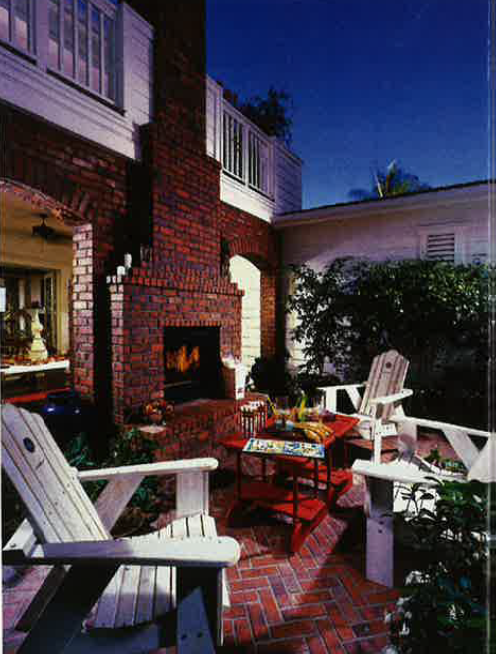The neo-traditional exterior of this 5,776 square foot upscale production home in Laguna Hills, California conjures up the nostalgia of small town charm. With its quaint gables, covered porches, and use of traditional materials – brick and horizontal wood slats – the front elevation recalls a carefree past when we would take the time to listen to the rain, sit on a porch swing sipping lemonade and generally enjoying life’s simple pleasures at home.
The interior courtyard is by far the most impressive features in the home. It is partially covered, which extends its usefulness through hot summer days and cool autumn nights. The living room, dining room and family room open to the courtyard feature, making it a unique extension to the house.
A large kitchen serves as the social hub of the home with its enormous preparation/eating island and rounded bay breakfast nook that are both open to the family room. Traffic flows easily through the rooms on the main level, however, homeowners have the flexibility to open up or close off the rooms in order to create private spaces whenever they are needed. All five bedrooms have their own private baths and the master bath opens to an optional private deck overlooking the interior courtyard.
- Architect/Designer: Bassenian/Lagoni Architects
- Builder: William Lyon Homes
- Interior Designer: Design Tec Interiors
- Land Planner: Pardue, Cornwell & Associates




