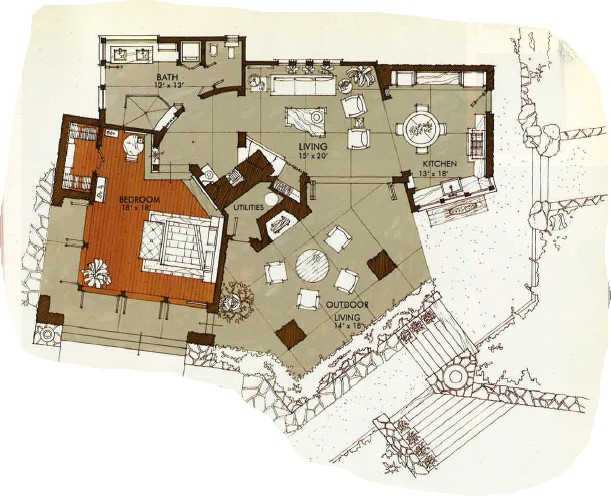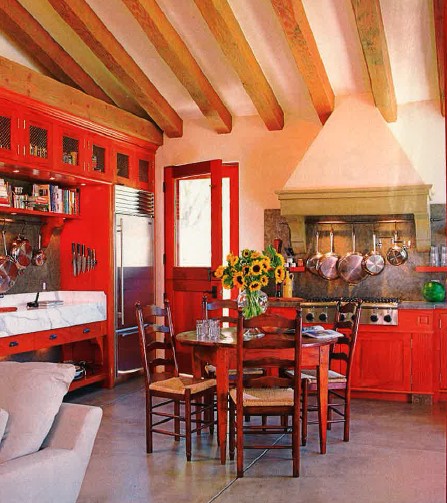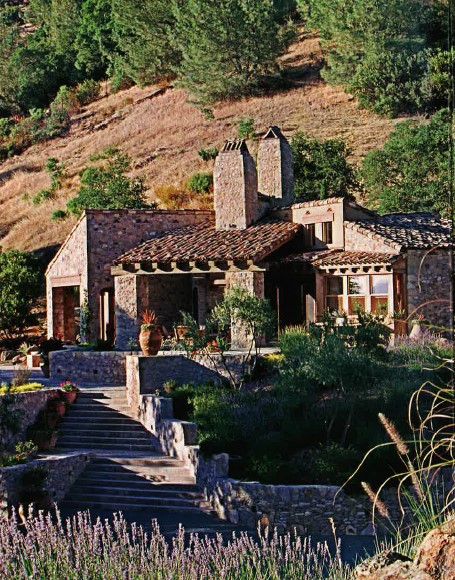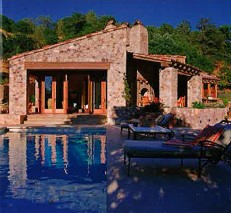The Rivera Stone House was built as a 1,200 square foot guest house on a 65-acre vineyard in Napa, California. The house is inspired by the Tuscan vernacular. There are no square corners, so it looks like it has a bunch of additions, resulting in a home full of intersecting additions, acute angles and surprising spaces. It has shed roofs and walls intersecting at almost haphazard spots, along with stone, stucco, wood and terra cotta building materials.
At the heart of the home is the bedroom. Added on is the kitchen, then the loggia. With a large, stone fireplace as its focal point, the 300-square-foot space also opens on three side to the outdoors. It is the heart of the home without actually being inside the house.
Because the vineyard takes the arable land of the vineyard, the house had to be carved out of the rocky hillside. The additions fan out toward the vineyard, making it seem as if the stone house has arisen from the hillside.
However casual the design may seem there is a refined play of geometry and spaces going on that gives the house a completeness – not what you would expect from a structure that inspires such words as crash and shed.
- Designer/Architect: Dahlin Group Architecture Planning
- Builder/Developer: Grassi Construction
- Interior Designer: Dahlin Group Architecture Planning
- Photographer: David Duncan Photography





