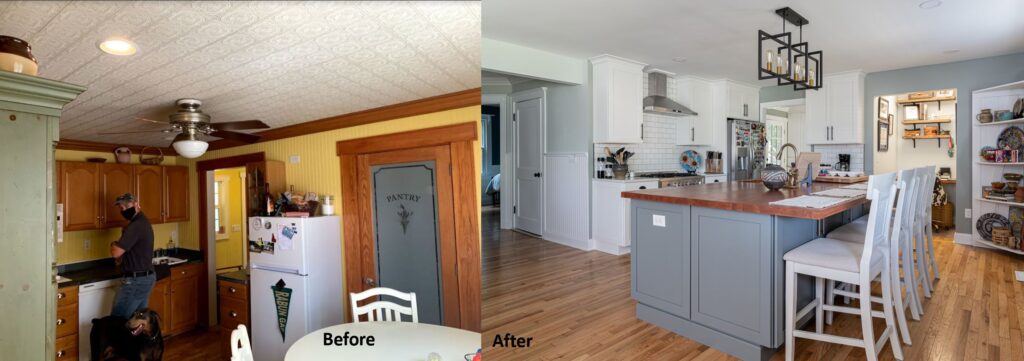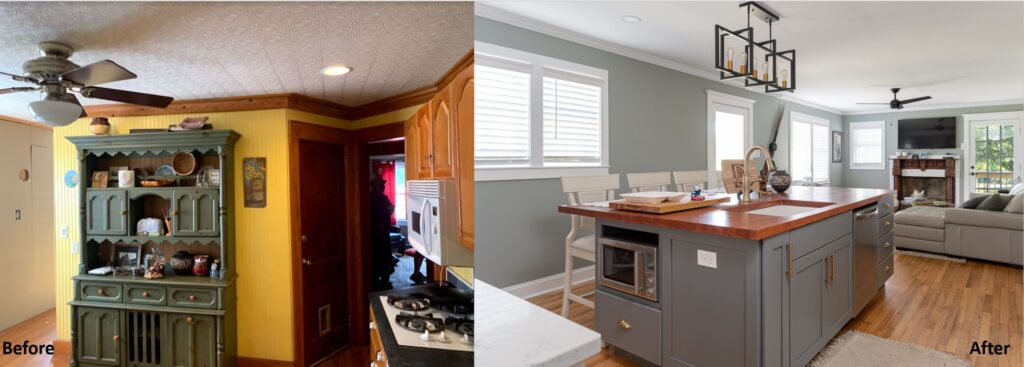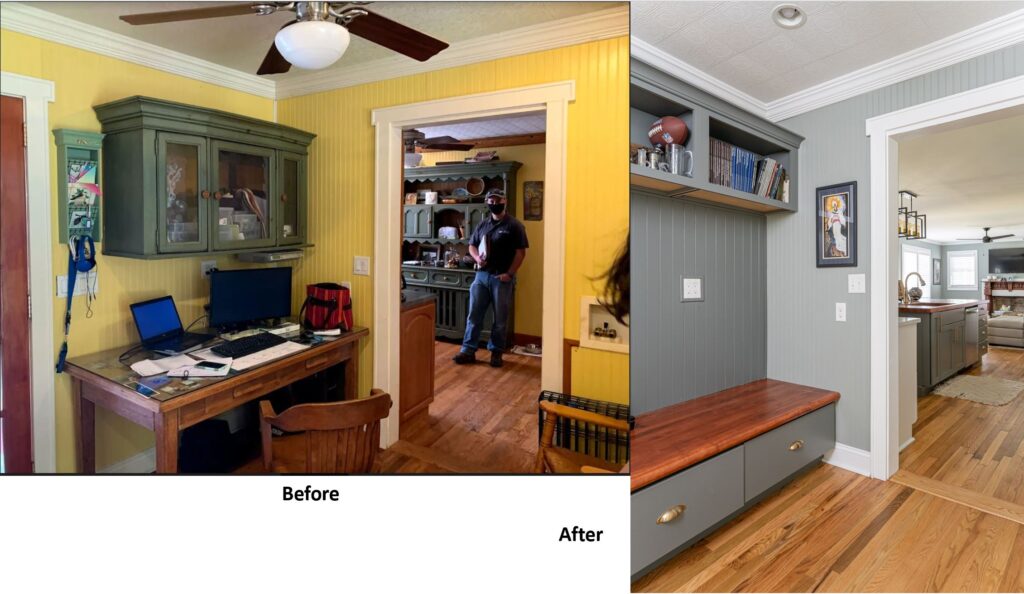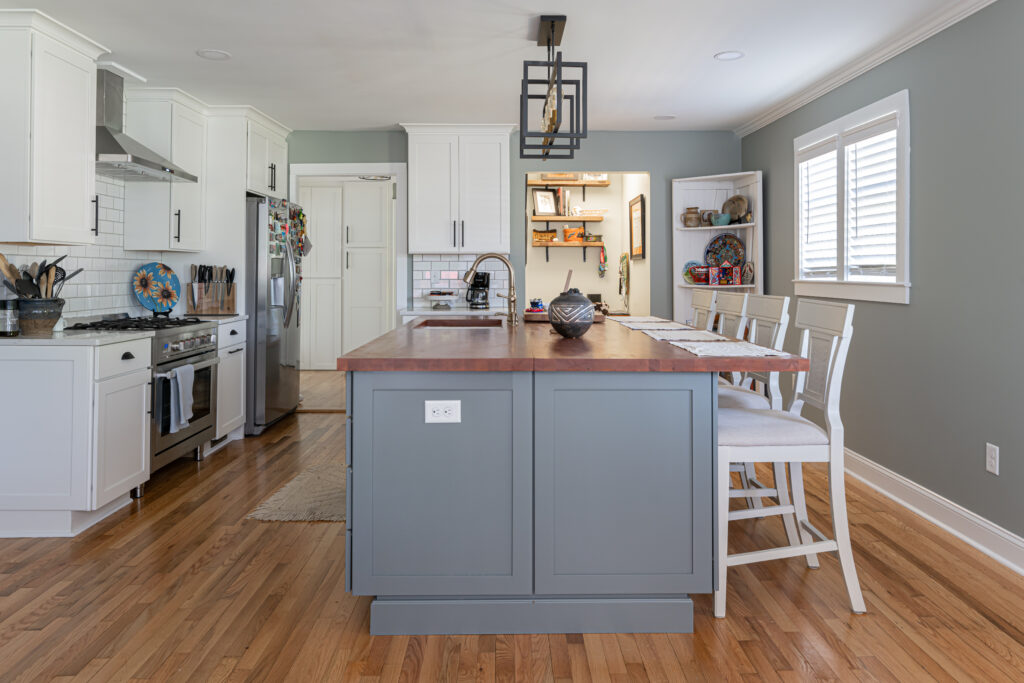This 1944-built home remodel was an intergenerational dream come true with the homeowner fulfilling her grandmother’s longtime dream for her home.

The biggest obstacle was re-envisioning the interior floor plan to improve the flow of the house and create a gathering place for family members despite a very tight budget and load-bearing point constraints. Relocating the staircase that separated the living room from the kitchen to create an open concept was imperative, which included installing engineered beams to support the roof load.

Next was relocating the pantry to the laundry/mudroom just off the kitchen to incorporate a home office in this country home. The team installed new custom all-wood Shaker-style cabinetry and a subway tile backsplash, which embraced this country home’s nature. The stained maple butcher block on the island directly complemented the quartz countertop around the stove.

With stainless steel GE appliances, which includes a gas range, and a contrasting matte black center light fixture, the space was transformed into a gathering place for large family gatherings. These changes evolved the kitchen from a cramped, disunited space to an open, uplifted kitchen and entertaining space while providing maximum storage and office space solutions for generations to come.

Builder | Semper Fi Custom Remodeling
Interior Designer | Home Source Design Center
Photographer | Ryan Theede Photography

Judges’ Comments | The contrast in the before and after pictures is huge. The money was well spent, including the relocation of the staircase to open up the space. This was really well done.

