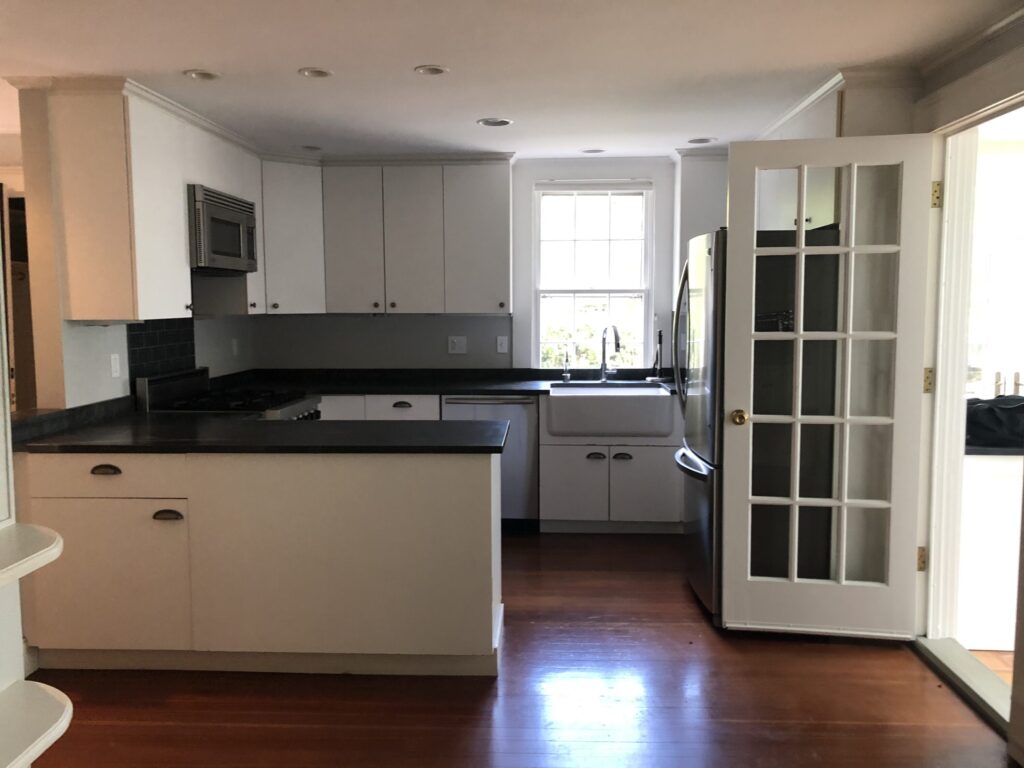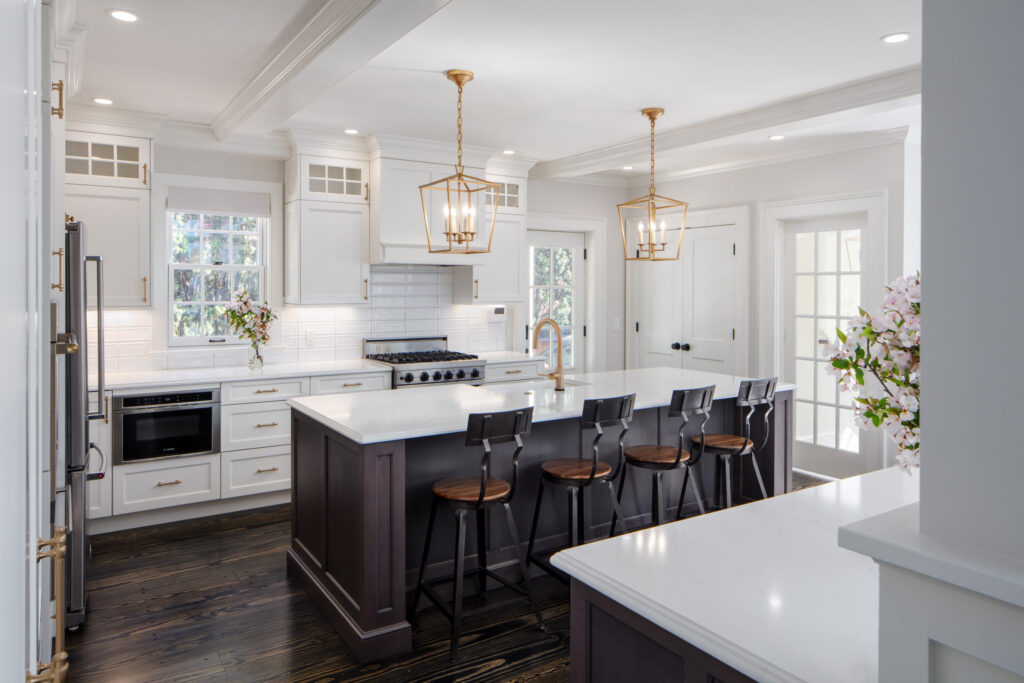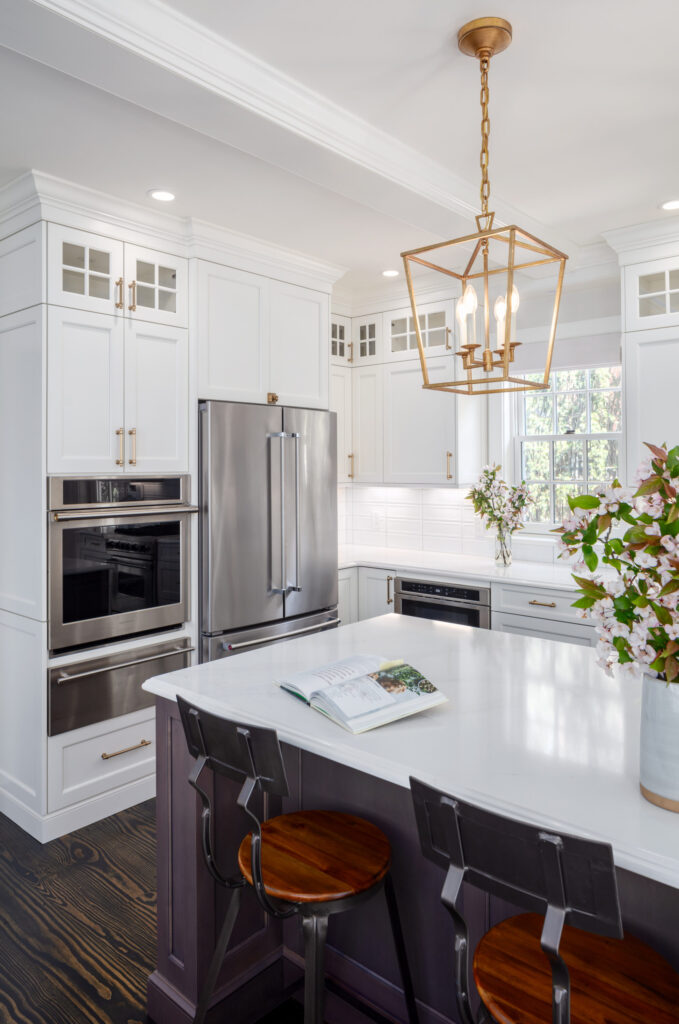Previously dark, outdated and cramped, this kitchen was redesigned and renovated to allow as much daylight as possible, enhance its functionality, and update its character to a space befitting a modern family in an historic home.


Absorbing an interior staircase while reinventing the exterior basement access of the home meant that the kitchen could be enlarged and fulfill the owner’s desire for a 10-foot island and more daylight let in through an additional window and door. The kitchen was also opened up to connect with the former sunroom (serving previously as a sort of indoor greenhouse, now a dining room), which has three skylights and a window wall beaming daylight into the deep interior of the main living space.

The kitchen is now a bright space, with modern appliances, extensive countertop surface area, and storage galore. While it is modern, having been pulled out of its former 1980s plight, it also has a timeless quality to it, with elegant metal finishes, simple tile backsplash and coffered ceiling detail.

Architect/Designer | Brewster Thornton Group Architects
Builder | Pariseault Builders
Interior Designer | Ktopia Home
Photographer | Robert Brewster Photography

From the Judges | We were impressed by the level of detail on everything—there are a lot of bells and whistles in this space through the upgrades. They incorporated a nice use of materials as well to create a new space that is light, bright and airy.

