Situated in a thriving neighborhood in Tustin, Calif., Terra’s modern collection of elevator-served flats and townhomes at The Landing at Tustin Legacy introduces a harmonious blend of contemporary style, open-concept spaces. Seven function-forward floor plan designs offer 1,062-2,275 square feet, up to three bedrooms and two baths with interior personalization opportunities, gourmet kitchens, spacious bedrooms, office areas and decks that connect to the outdoor scene.
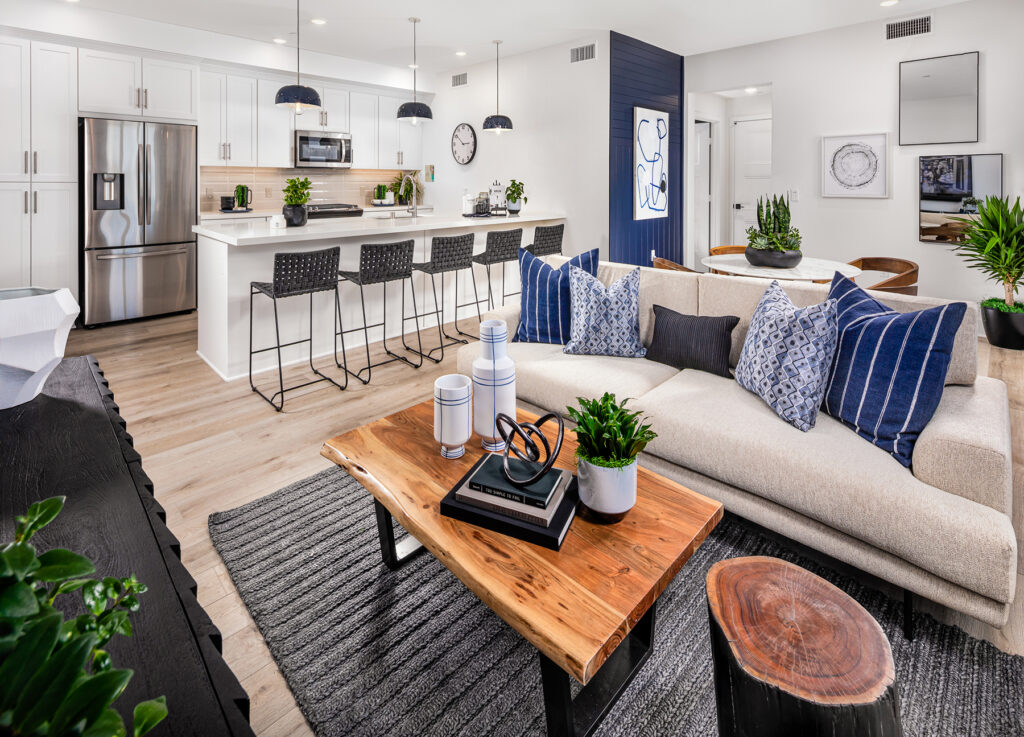
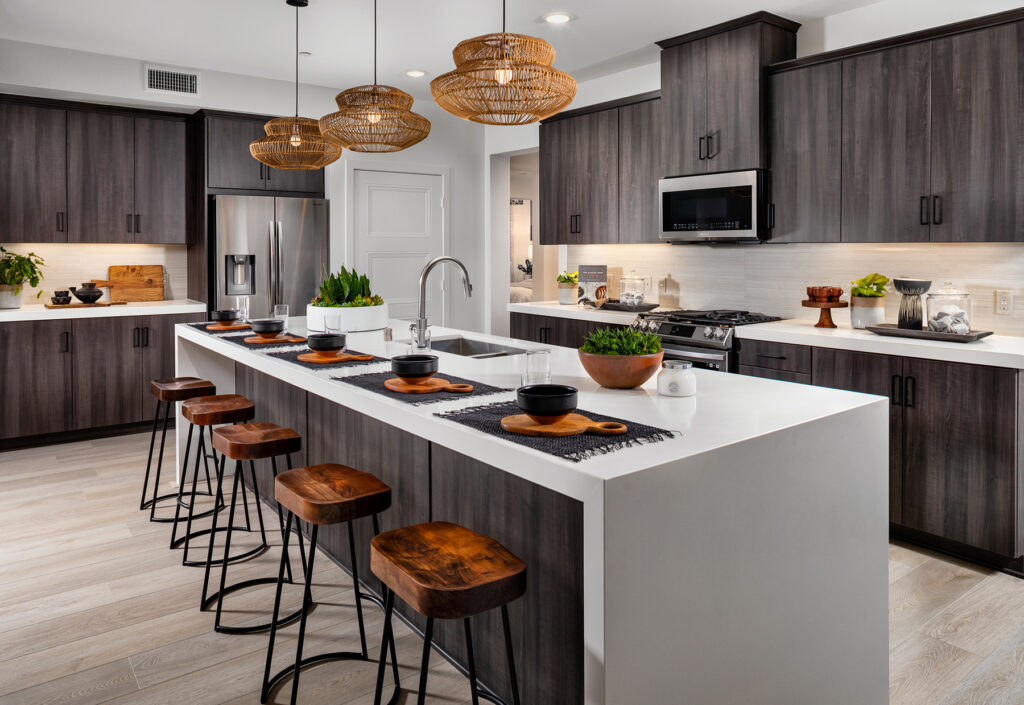
By working closely with the city of Tustin throughout the design process, the team focused on emphasizing the new wave of modern architecture within the community. Defined by a neutral color palette, common architectural details and massing create a “village” atmosphere that will be timeless and complementary as it ages.
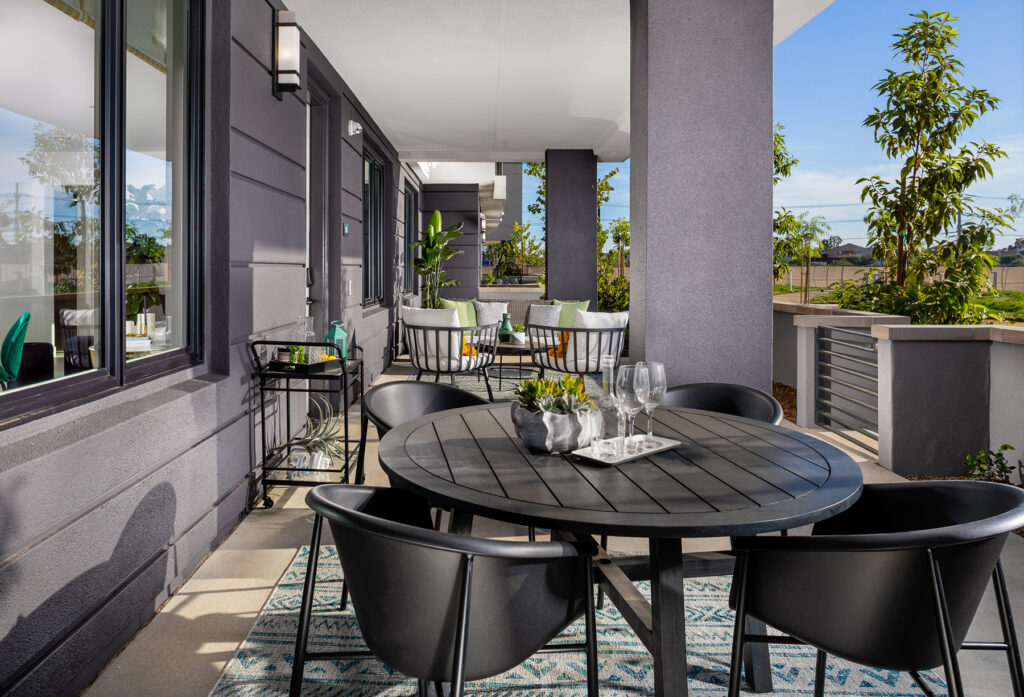
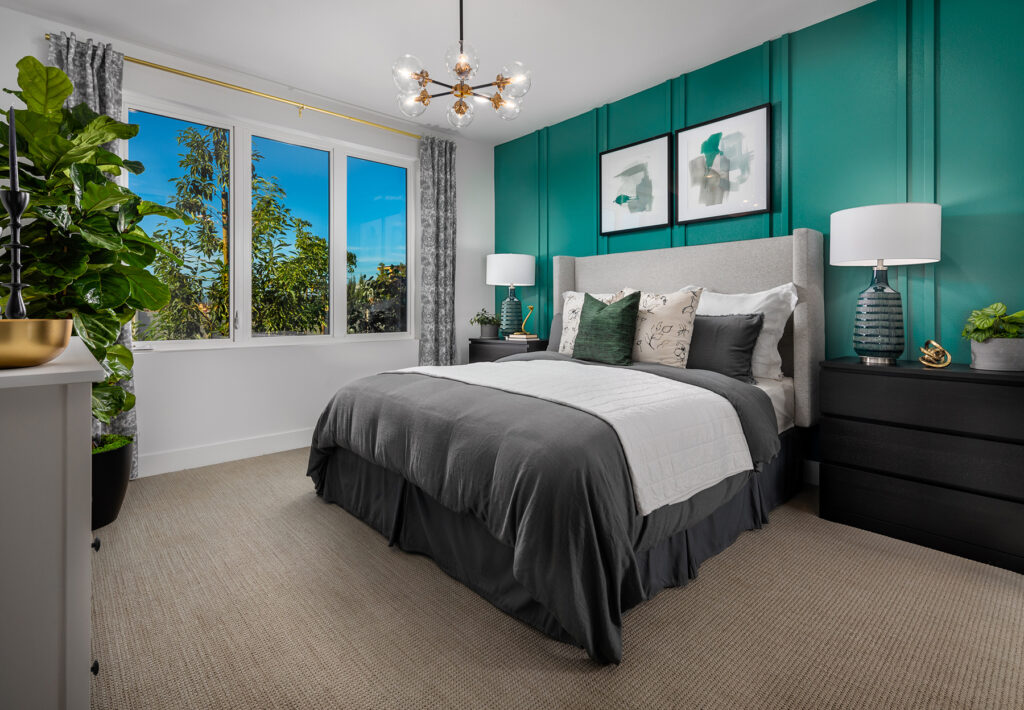
The dark tone on the base of each building performs as a grounding element to anchor the elevation to the lively street. Pops of texture and a variety of materials create diversity that are complemented by metal elements, varied window patterns and glass railings.
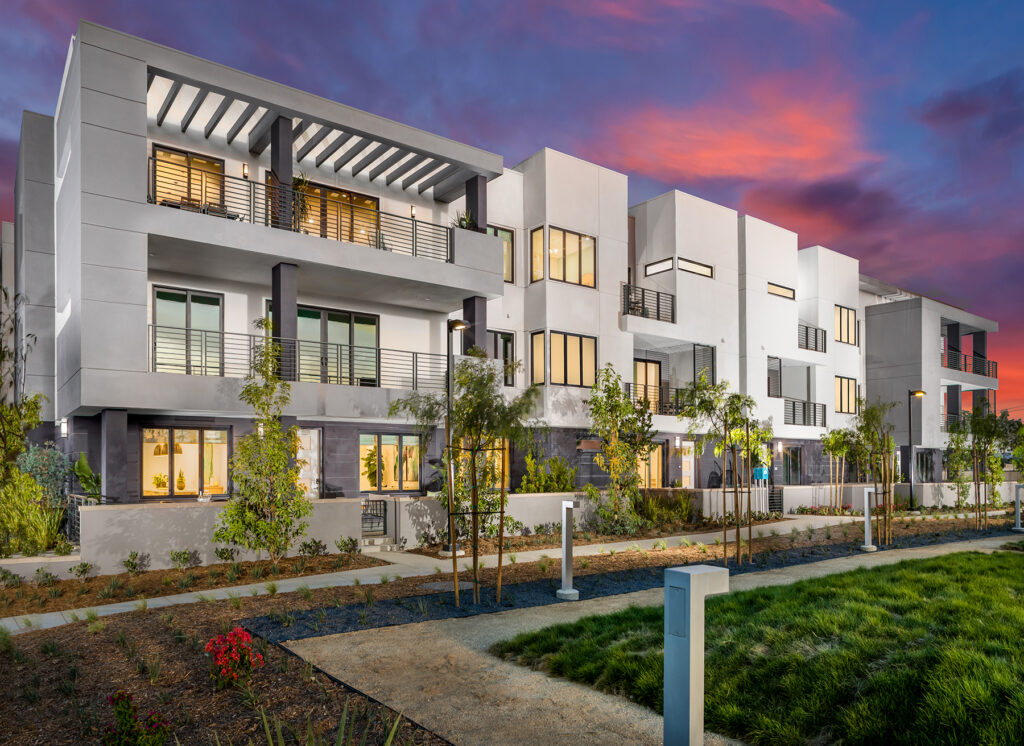
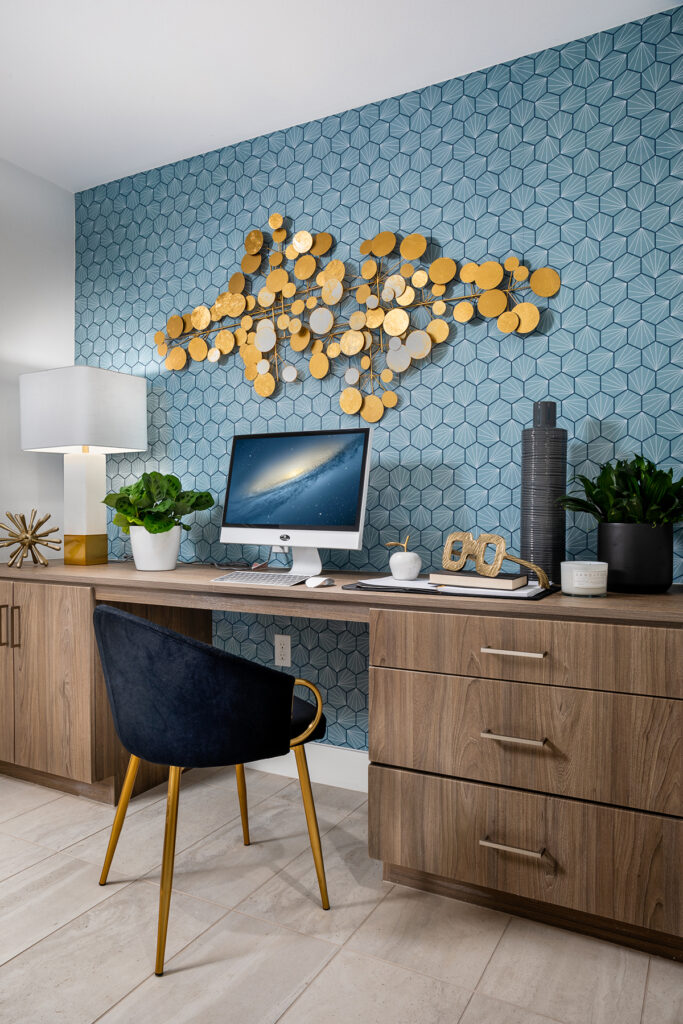
Material availability and long lead times challenged the project schedule and budget. The team worked together to provide alternatives and adapted to availability with flexibility to allow for variables beyond control.
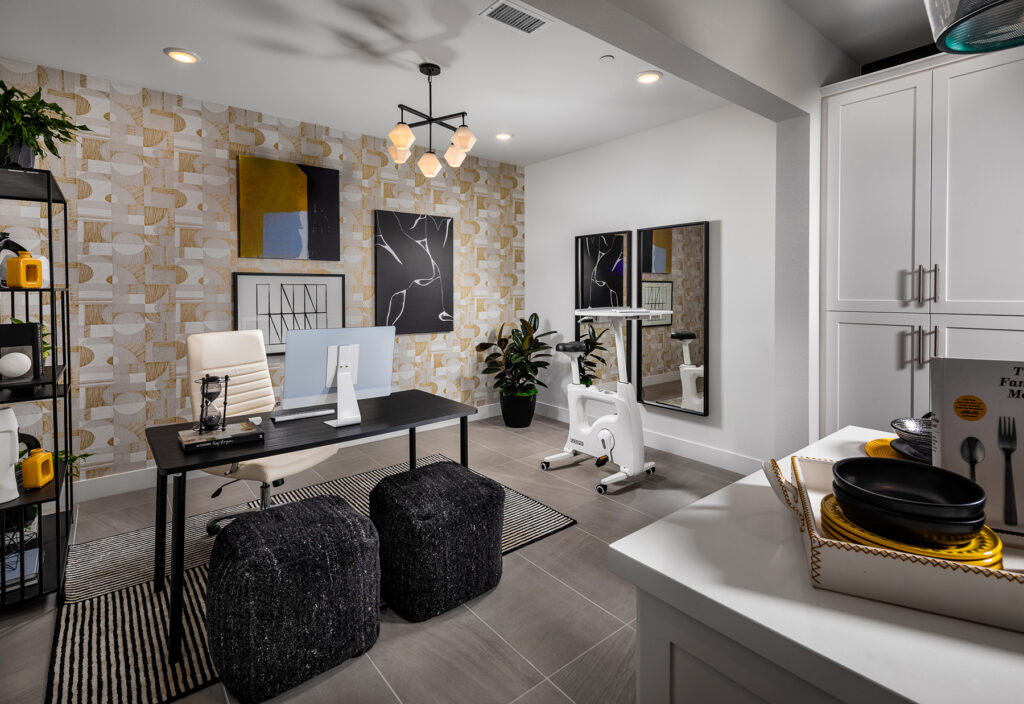
Architect/Designer | Robert Hidey Architects
Builder | Brookfield Residential
Developer | Brookfield Residential
Landscape Architect/Designer | C2 Collaborative
Photographer | Christopher Mayer
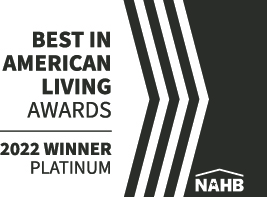
Judges’ Comments | For a development with this much density, this home design is really well resolved. Within its footprint, it still boasts some amply sized spaces, such as the kitchen, and solid features, such as the large shower. The use of the gunslot windows are also well appointed, both on the exterior and interior, to add light and visual interest while retaining privacy.

