The Pecan Square amenity buildings line the central town square at the heart of the 2,000-acre master planned community. The project consists of three buildings that embrace their country roots and pay tribute to the historic small-town squares found throughout Texas. A focal point, Jackson Hall, terminates the arrival parkway lined with 200 heritage pecan trees original to the site. The architecture of Jackson Hall, with its board-and-batten siding, steeply pitched roof, and exposed wood beams, reflects the historic barn that once stood on the same plot of land. Its pools, game room, and community room provide space for residents to gather and socialize.
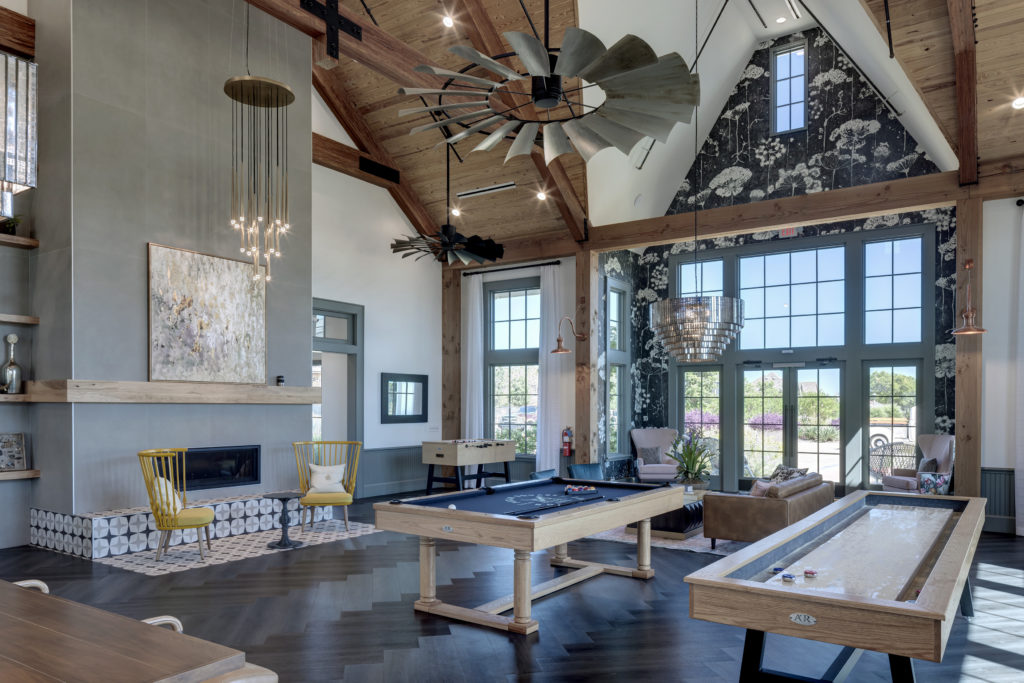
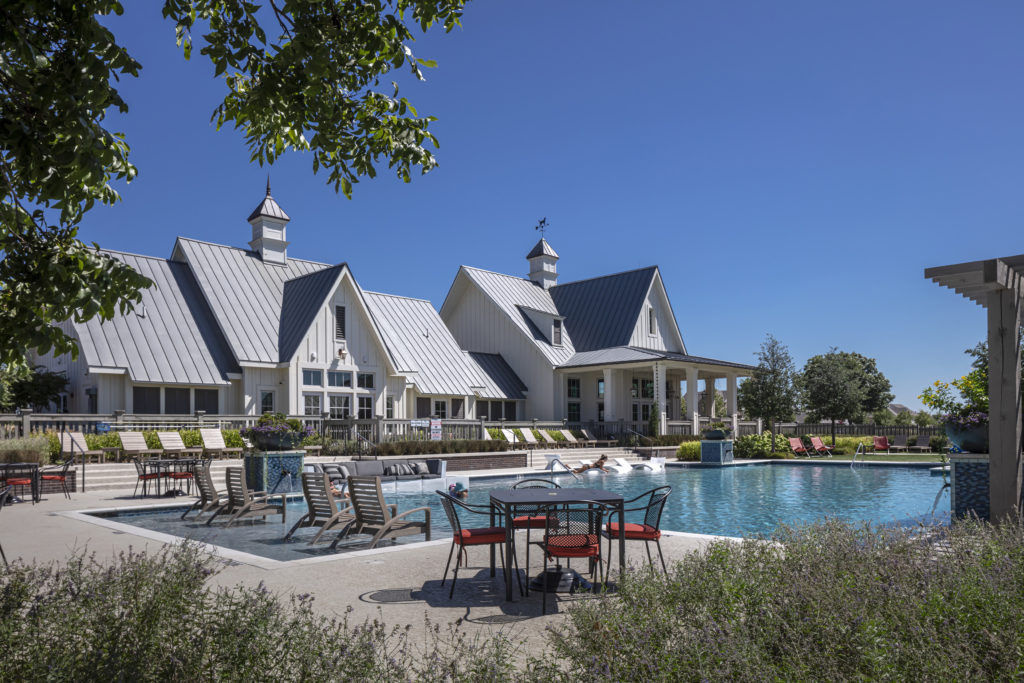
The Greeting House, reminiscent of historic Texas brick buildings, serves as a welcome center for potential homebuyers and a co-working space for residents. With its light-filled, double-height spaces, the co-working area also houses HOA and lifestyle services. After hours, the Greeting House hosts neighborhood wine tastings, poker tournaments, and even residents’ wedding receptions.
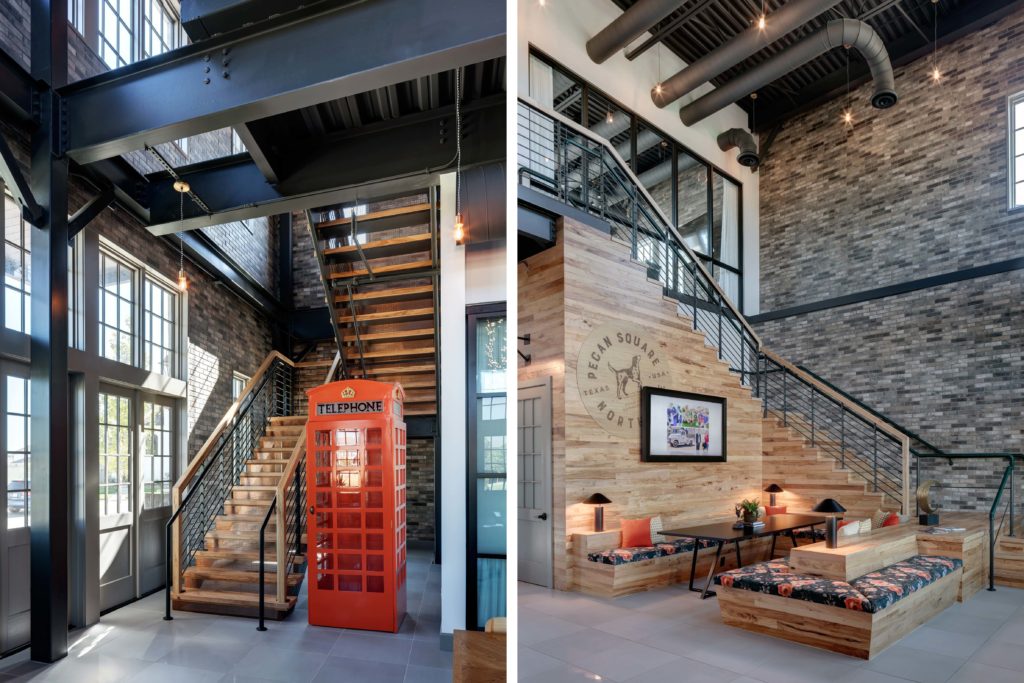
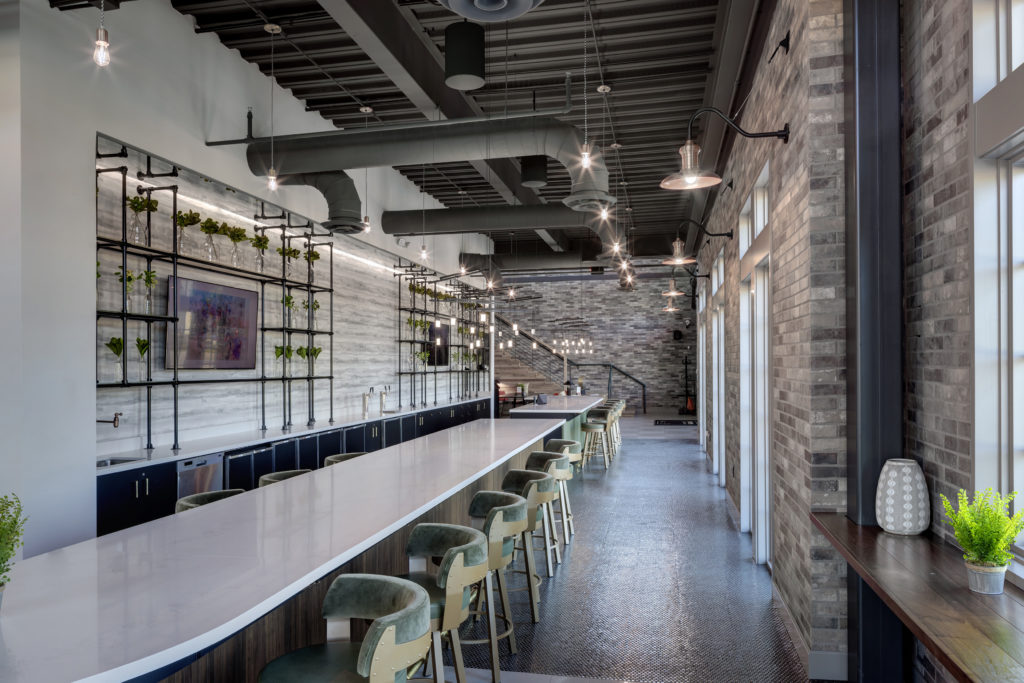
The Arena was an existing 22,000-sf covered equestrian dressage facility that was reskinned and repurposed to provide covered sport courts and an outdoor social space with a catering kitchen and community bar.
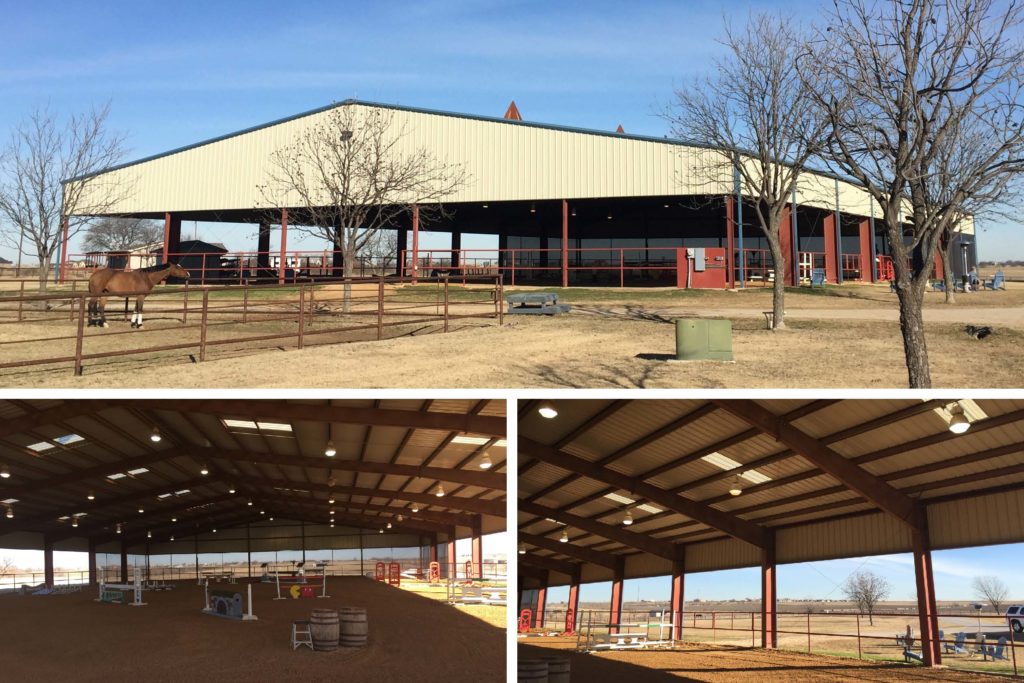
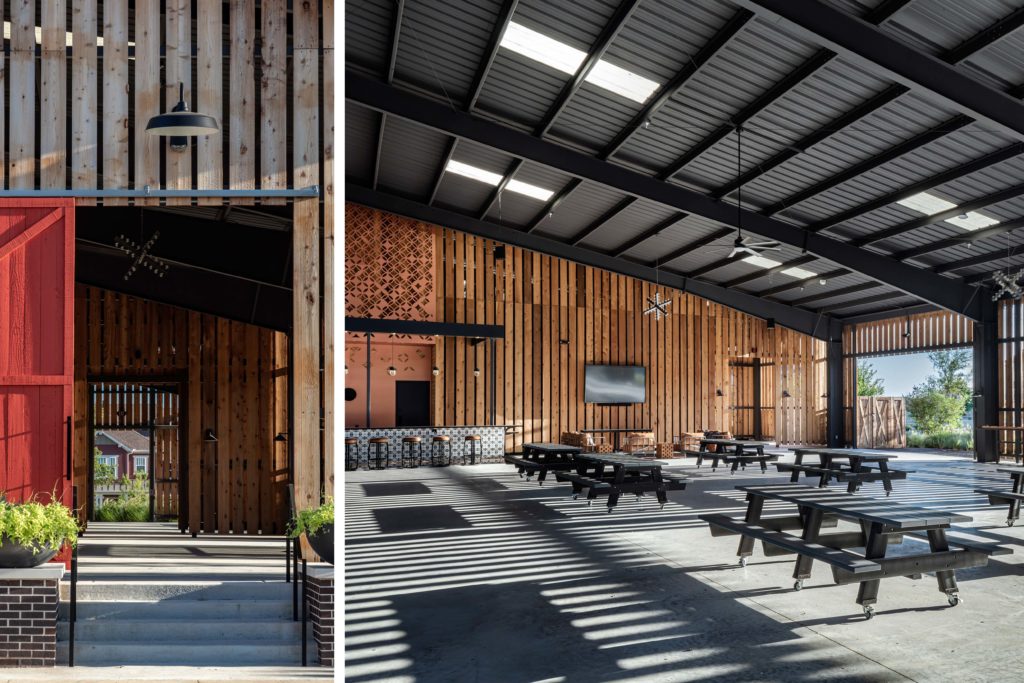
Architect/Designer | LRK
Builder | Innovate Hardscape Services, LLC
Developer | Hillwood Communities
Landscape Architect/Designer | TBG
Interior Designer | Creative License International
Photographer | Charles Davis Smith, LLC


