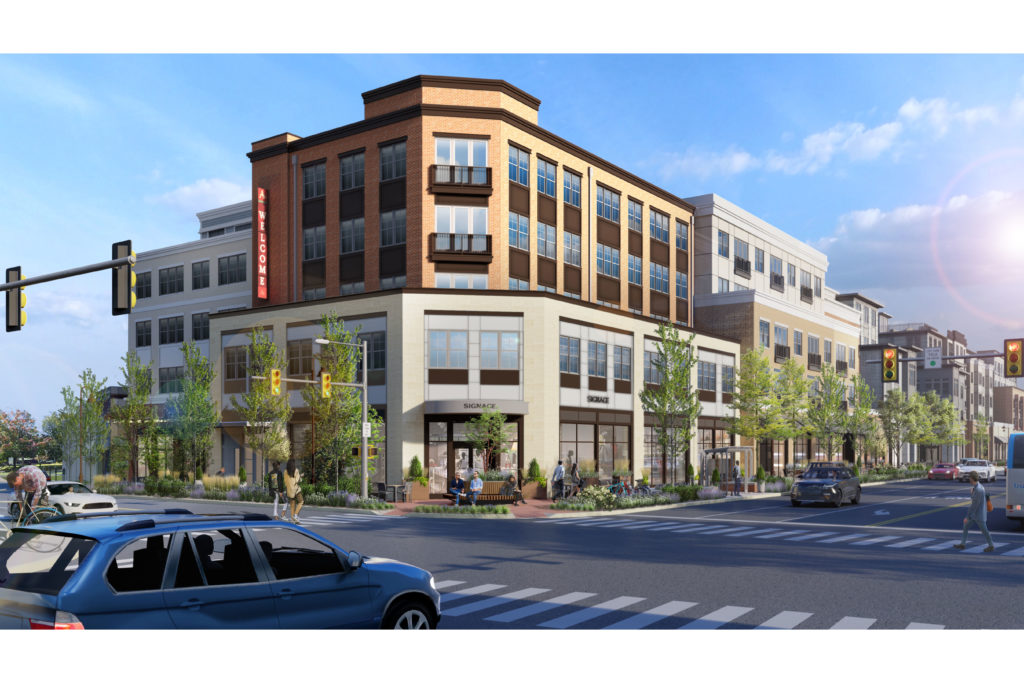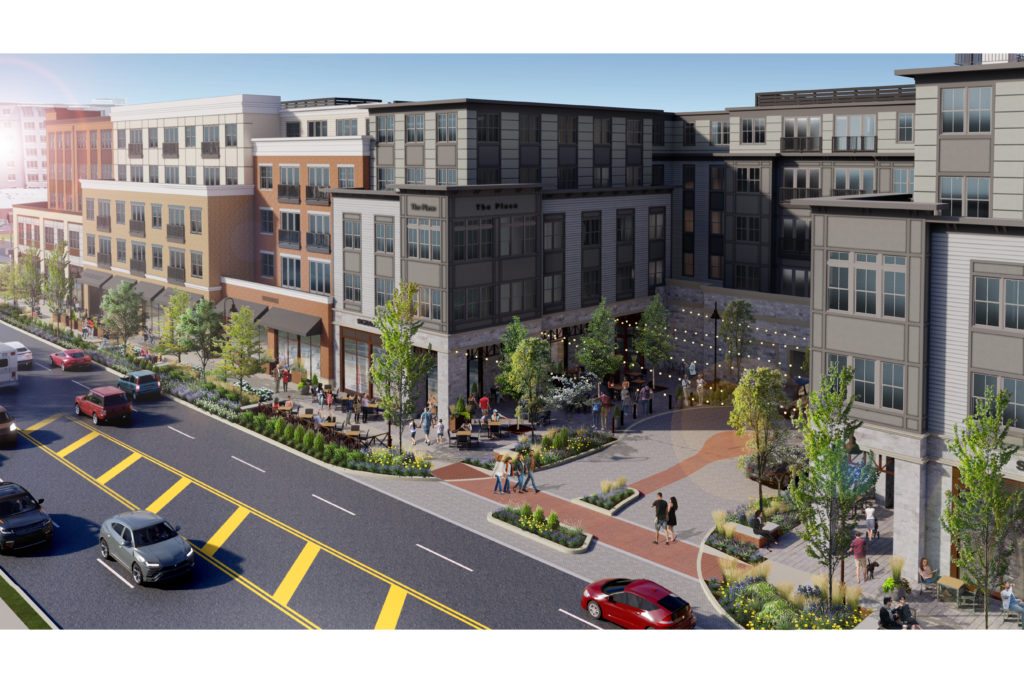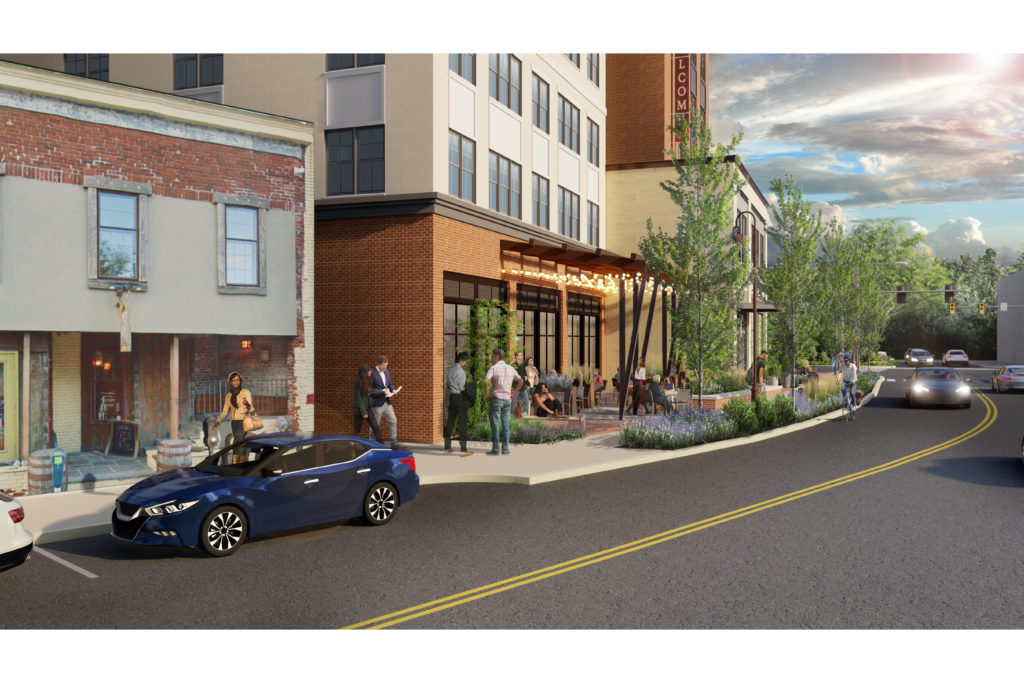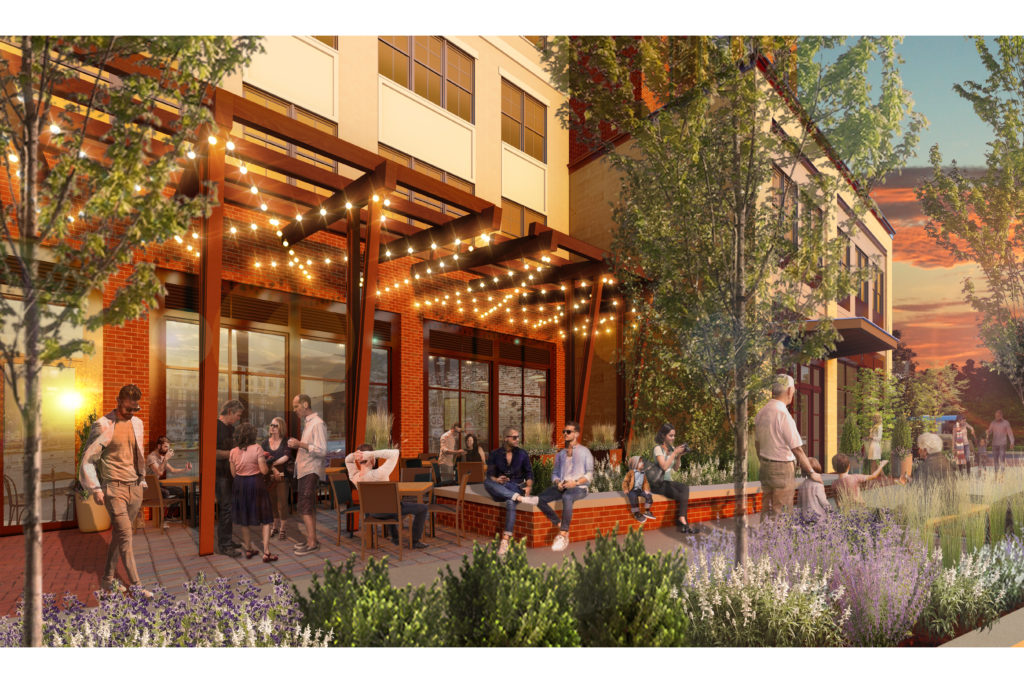Located at the heart of the historic Main Line in suburban Philadelphia, Ardmore is a thriving community that caters to all. With a total of 68,418 sf of retail, 279 apartments, and 615 parking spaces, this development will quickly be the most significant new expansion in the fabric of downtown Ardmore.


The focus of the design process was creating exceptional public realm, extending the urban fabric and safe connections to existing neighborhoods. The project covers over 600 linear feet of frontage along Lancaster Ave.; the building is intentionally broken with a central “woonerf” (living street) and multiple façades to create the look of organic buildings developed over time. The detail applied to the streetscapes and gathering spaces is evident in the engaging streetscape, which includes extensive planting schemes, moveable seating areas, bus stops, lighting, and flexible gathering spaces. The extension of West Athens Avenue completes the historic street grid and new flashing beacon at the intersection of West Athens and Ardmore Ave improves pedestrian safety.


Architect/Designer | BartonPartners
Developer | Toll Brothers Apartment Living
Land Planner | BartonPartners
Landscape Architect/Designer | Stuart + Associates
Photographer | BartonPartners


