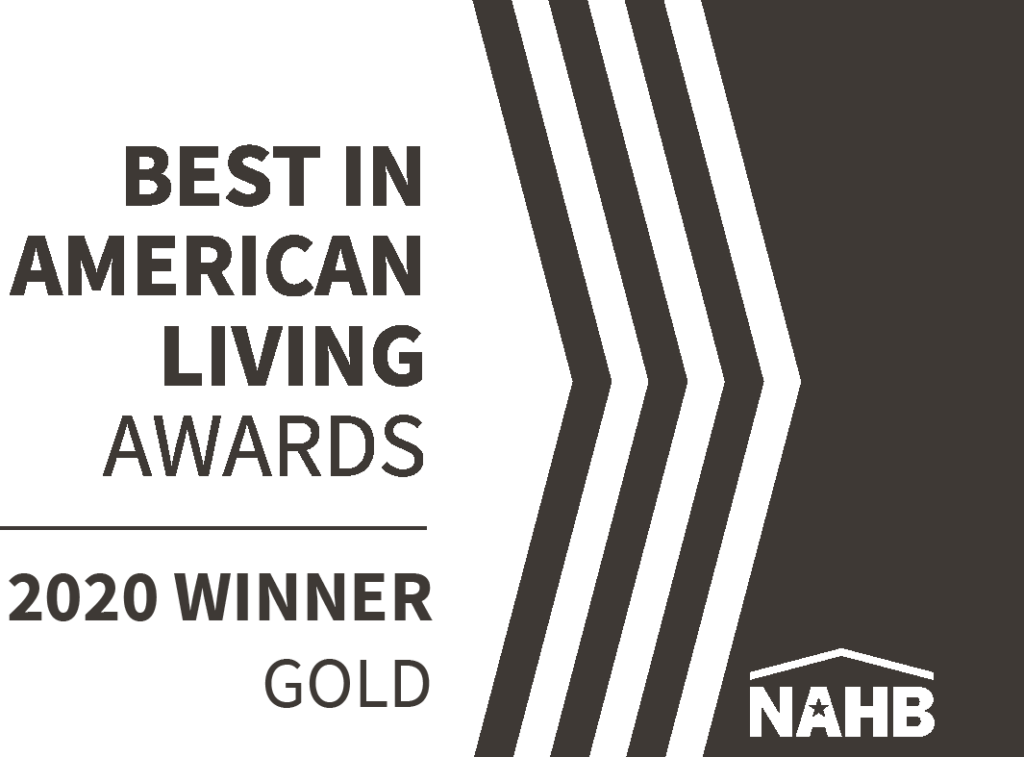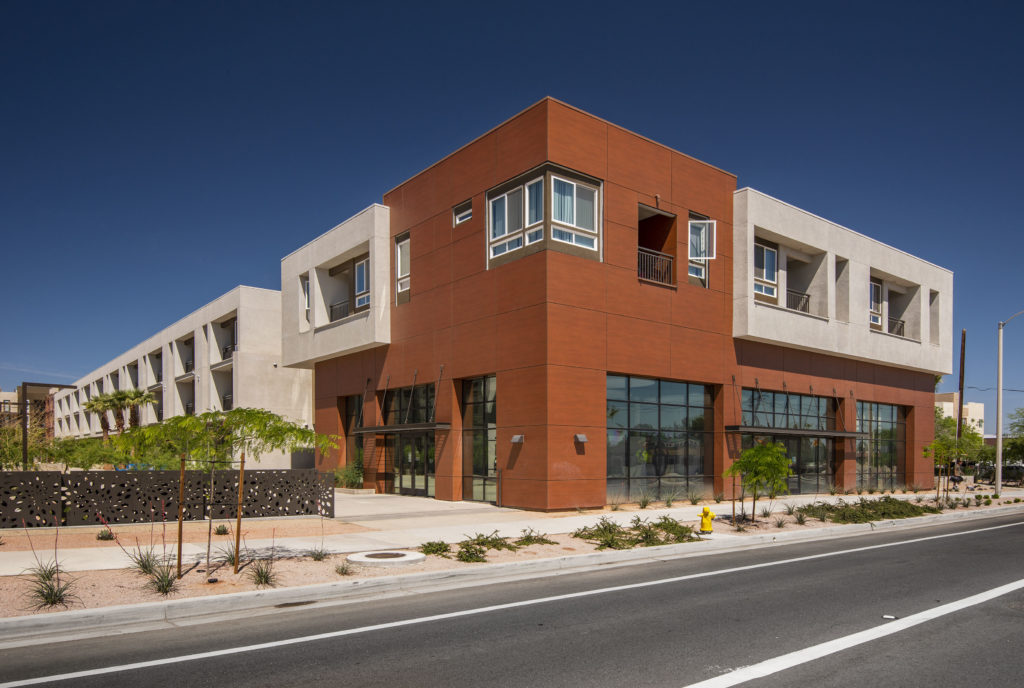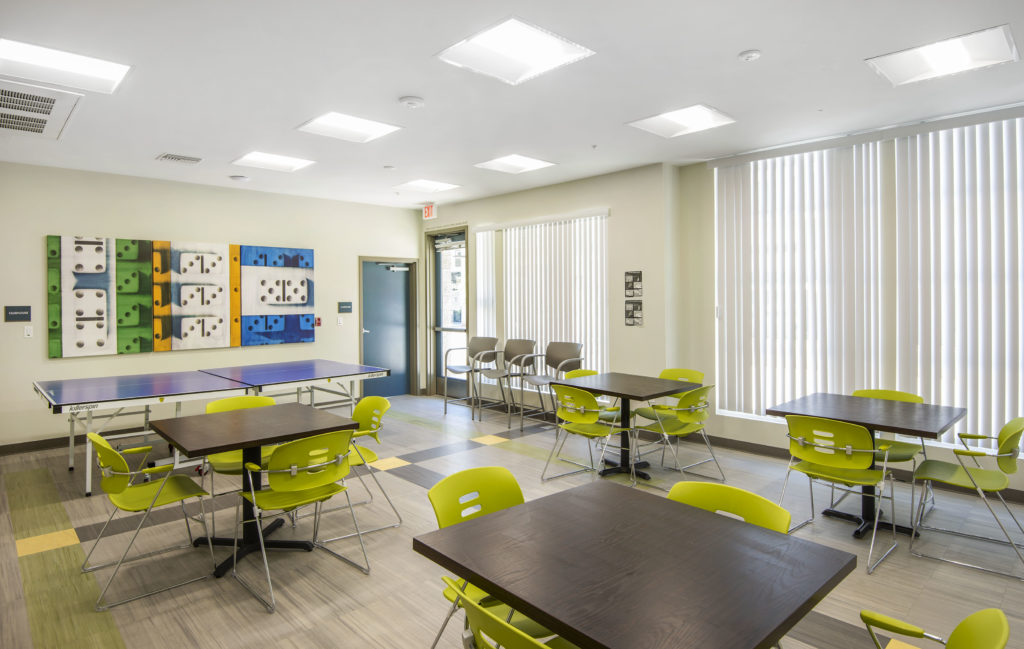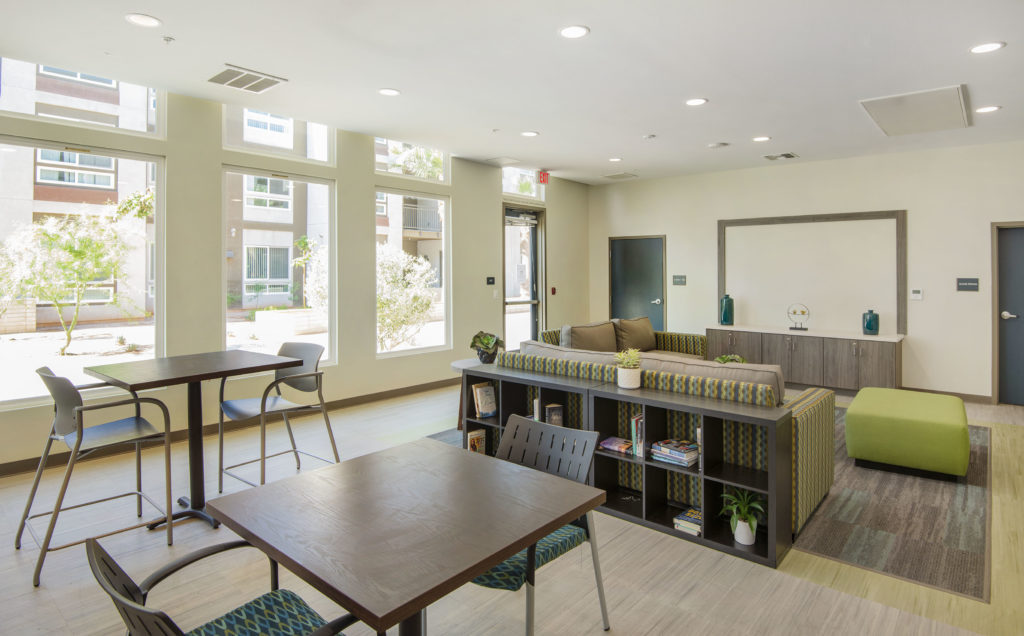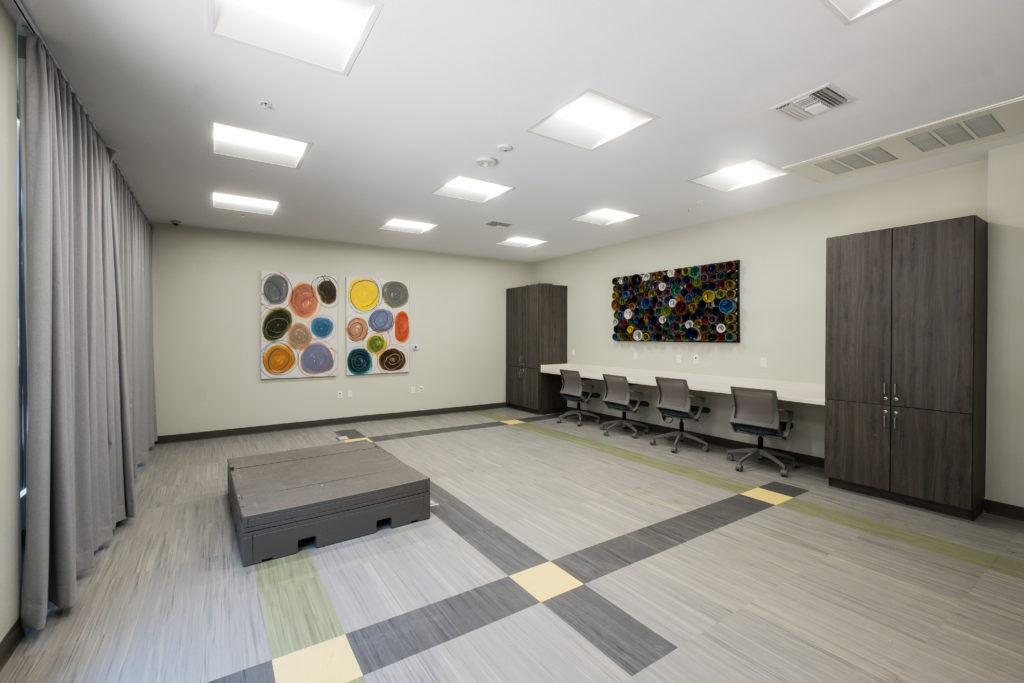This new community delivered 81 affordable apartment units for low-income families and families with special needs; 20 units are allocated for formerly homeless individuals with services funding provided by Los Angeles County. The community provides strong supportive services, arts, amenities, and classes to encourage engagement and continued learning among residents.
The three-story, 64,970-sf garden-style apartment community improved the consistency of the neighborhood by providing high-quality housing. The community features a mix of studio, one-, two-, and three-bedroom floor plans, as well as a series of amenities, including a library, homework room, a clubhouse, and gym. Tuck-under garages allowed for maximum density, while keeping construction costs down. The contemporary façade is articulated with inset balconies, providing shade from the sun while photovoltaic panels absorb the energy. A bold red color calls attention to the corner, while double-height windows draw in pedestrians and natural light to the 3,800-sf art gallery. Residences above are framed in a cream overhang that serves as a solar shade and furthers the artistic feel of the community. A series of arts amenities stand out. Spaces include a flexible art room, digital arts lab, dance studio, and an outdoor amphitheater.
Architect/Designer | KTGY Architecture + Planning
Builder | Optimus Construction Inc.
Developer | Meta Housing Corporation
Interior Designer | JAG Interiors Inc.
Photographer | John Bare Photography
