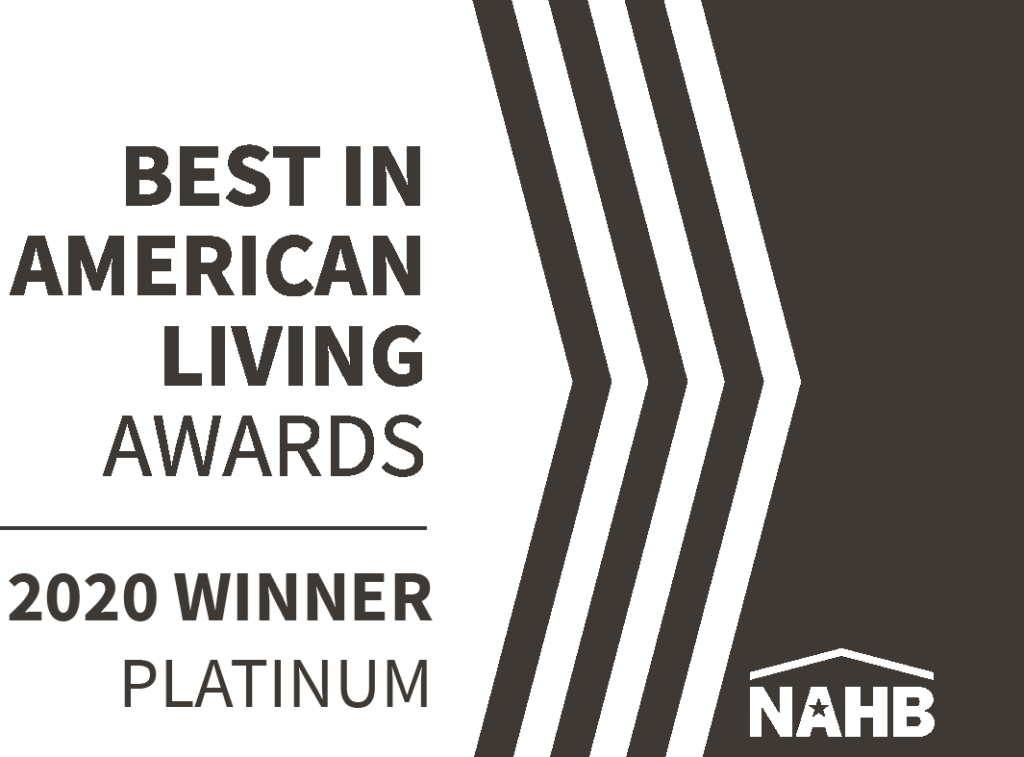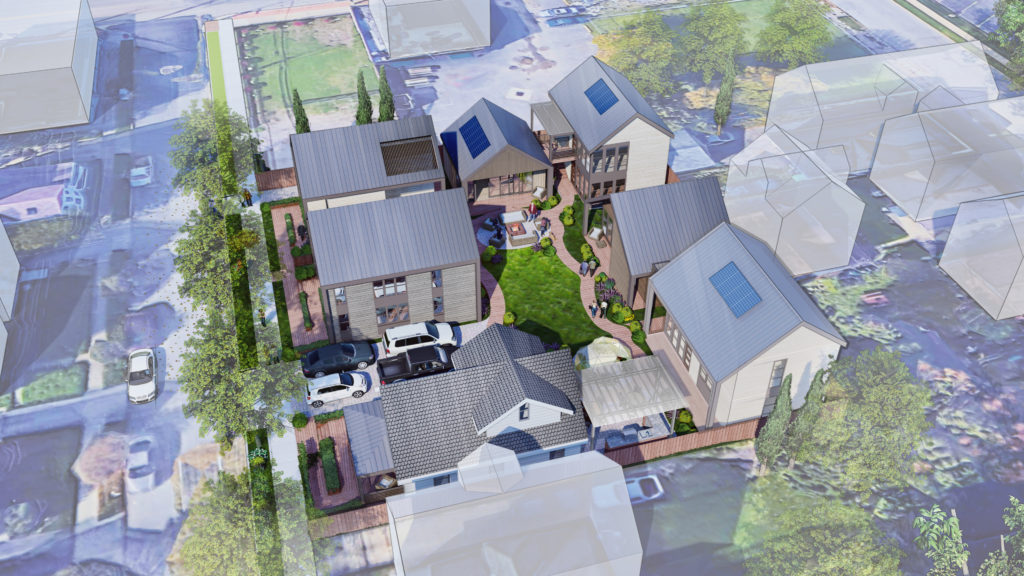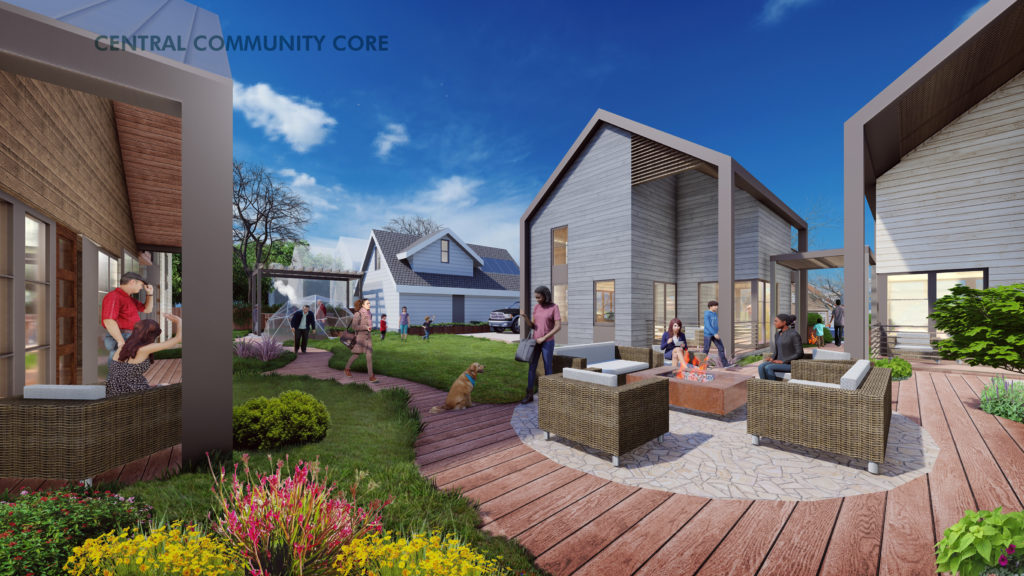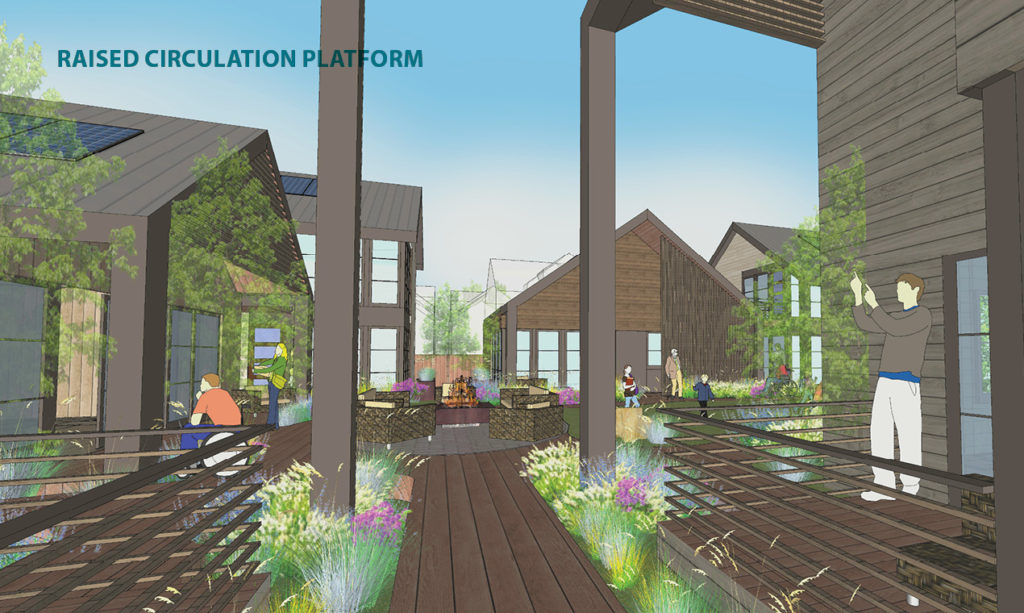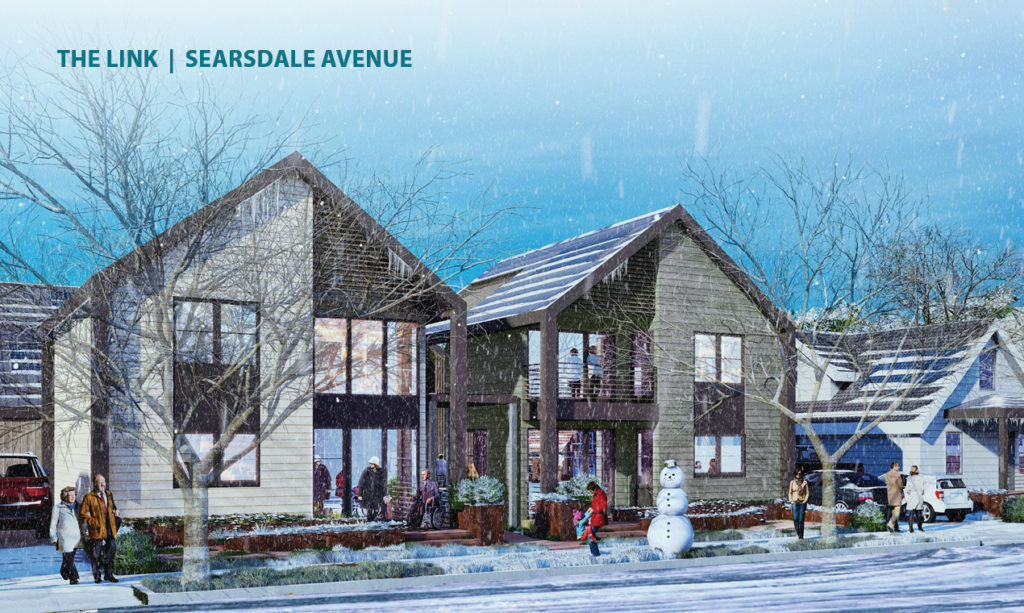Designed for a Zero Threshold design competition, the LINK encourages urban design strategies that eliminate physical and social barriers. The concept is a cluster of modular homes featuring physically, socially, economically, and generationally accessible barrier-free design and a shared communal environment: triple lot configuration as one shared block. Street-facing homes respect the rhythm and scale of the neighborhood character while clustered around an internal central community space designed for gathering, outdoor dining, kids play, and community gardening. The competition utilized the Old Brooklyn neighborhood in Cleveland, Ohio as the basis for the design.
Through its design and configuration, the LINK aims to fulfill four key objectives:
- Transferability: The configuration takes two adjacent 40×120 lots and provides housing for up to six families, as well as a shared community garden core. The design can be downsized for a single lot (up to four families) or upsized to triple lots (up to nine units, with the option for lower density by eliminating the proposed accessory dwelling units (ADUs) or two-story duplex). The design addresses housing demand and stimulates reinvestment in the neighborhoods and can achieve a density of 27 dwelling units per acre. If needed, the flexibility of the lot configurations and units themselves allows for removal of the middle unit to create a larger community garden core.
- Affordability: The LINK model aims to be economically accessible by providing various unit sizes as well as the option to decouple ownership of the units. Middle-income families desiring additional space have different options available, as well: stacked flats or two-story homes with ground-floor accessibility and a basement. The LINK concept also includes ADUs, which can serve young professionals, students, caregivers, or others looking for lower-cost alternatives.
- Accessibility, responsiveness, and innovation: The LINK responds to people with varying degrees of physical ability. Carefully crafted plans feature interior accessibility, as well as full-site accessibility, by creating a raised, continuous, accessible circulation path from the street curb to the rear of the lot. Ramps and bridges achieve a connected path to the small individual porches of street-facing homes and the patios of homes surrounding the internal garden core. All homes provide residents the opportunity to live independently within their means, in smart homes equipped with technology, within a safe community.
The ADUs included in the concept are based on a modular tiny home using a post-and-beam system that offers infinite configurations of pre-fabricated walls, roof panels, and girders. Parts can be cut with CNC machines and shipped on-site and quickly assembled. The walls and panels are insulated and weather-tight, and the cost of these homes is less than $150 per square foot. - Respecting the neighborhood: The proposed multigenerational community respects the current neighborhood fabric and responds with appropriate scale, density and articulation. New homes facing the street take design cues from the neighborhood while maintaining the cadence. Adjoined by a common garden core, efficient footprints of the new smaller homes wrap the sides and rear of the site. Two parking spaces per lot with optional accessible parking and van pick-up convenience continue the rhythm of the neighborhood’s streetscape.
Architect/Designer | Dahlin Group Architecture Planning
