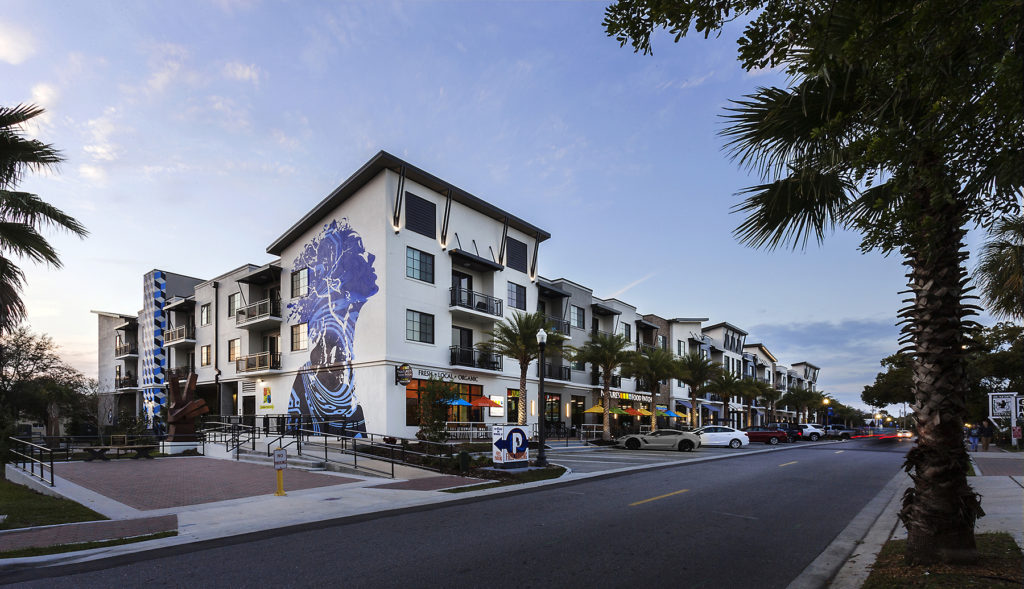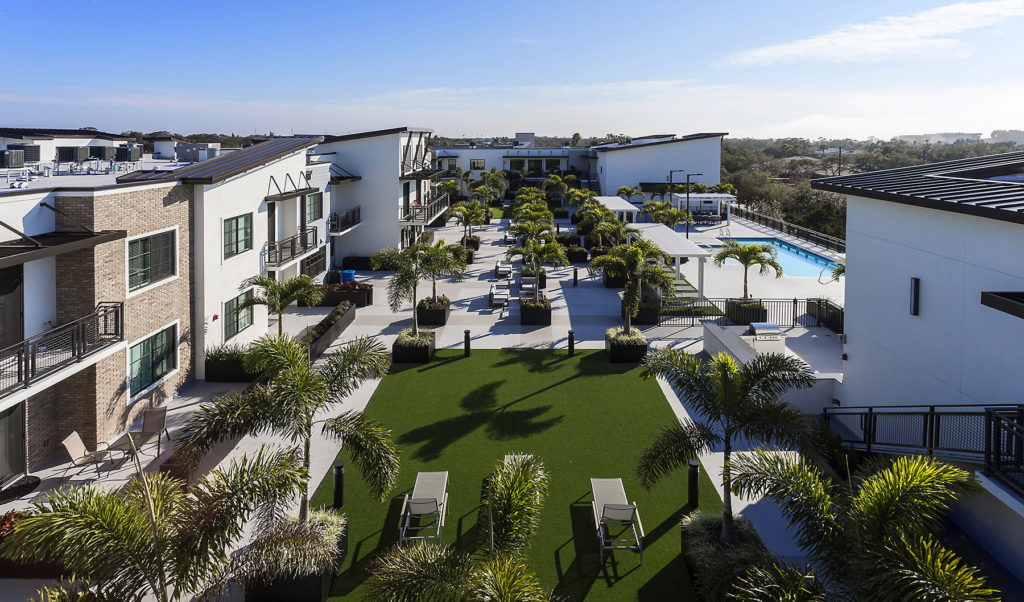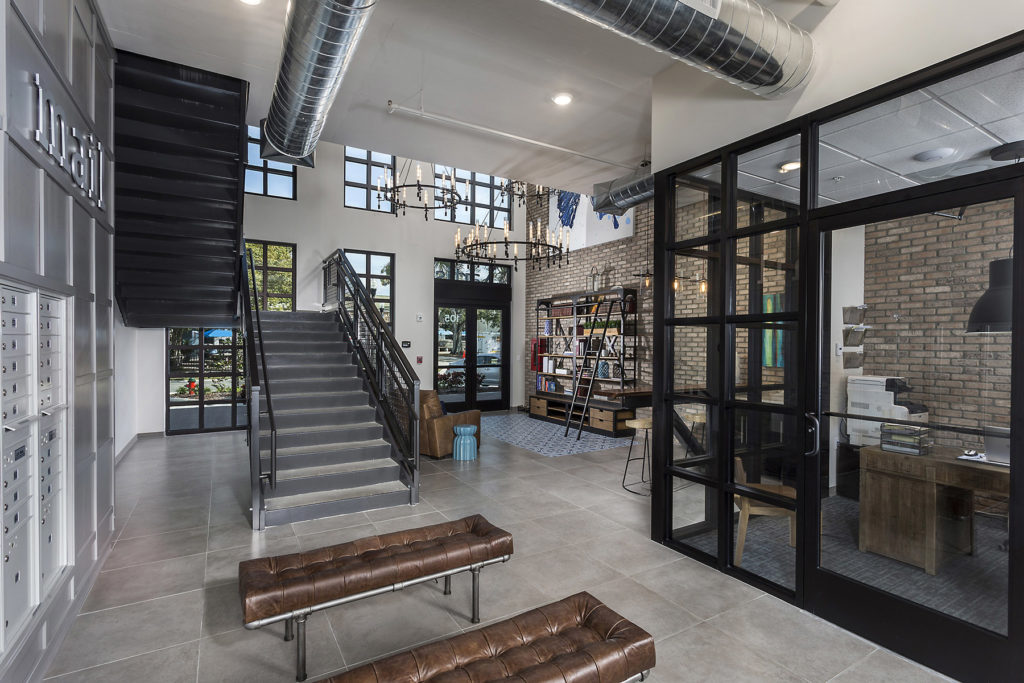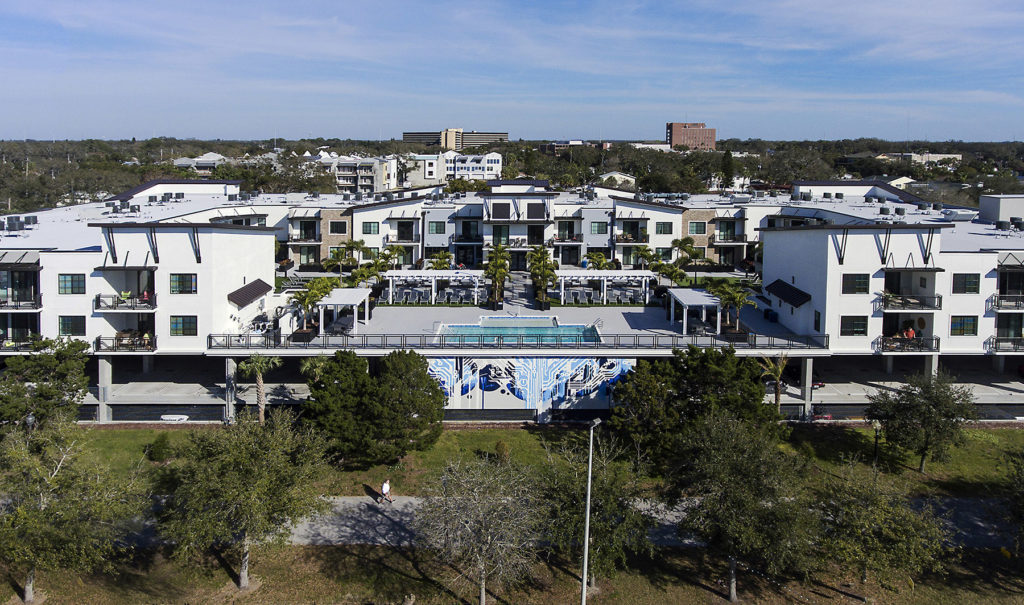PLATINUM | Artisan
Dunedin, Fla.
View more images in the gallery.
Photography by Jacob Sharp Photo
Architect/Designer | BSB Design
Builder | Kokolakis Contracting
Developer | Kokolakis Contracting
Land Planner | BSB Design
Interior Designer | BSB Design
Design Statement | The project site was a city parking lot, and the city required the developer to give back 234 public parking spaces within the development. The objective was to create a vibrant live/work/play community in a four-story, mixed-use structure with the second level at street grade, allowing retail bays to face the sidewalk to encourage pedestrian engagement. Exterior done was in a vibrant contemporary industrial style to reflect the area’s heritage with rich character and detail at street level to energize street engagement.
The project includes three major murals and sculptures to emphasize the community’s commitment to public art and improving the quality of life. Two floors of rental housing are lifted above the street on top of parking structure; units face the front street or overlook a private 18,000 sf elevated pool courtyard with resident club facility on the third level. Project connectivity leverages proximity to Pinellas Trail, a 38-mile public trail/park system, with walking paths and a dog park connecting to the walking trail.
Judges’ Comments | The end result of this infill community is outstanding. The parking is cleverly designed and tucked away, so the focus becomes the communal spaces.





