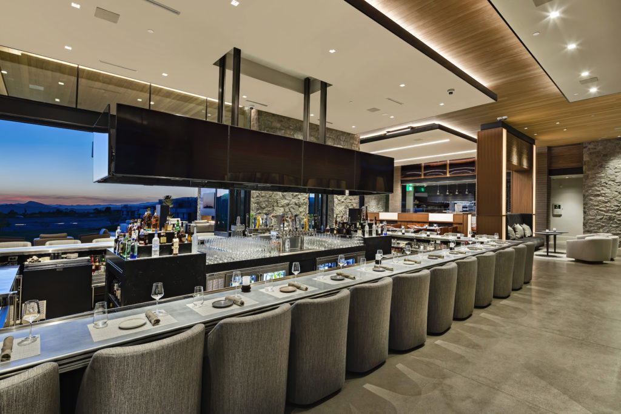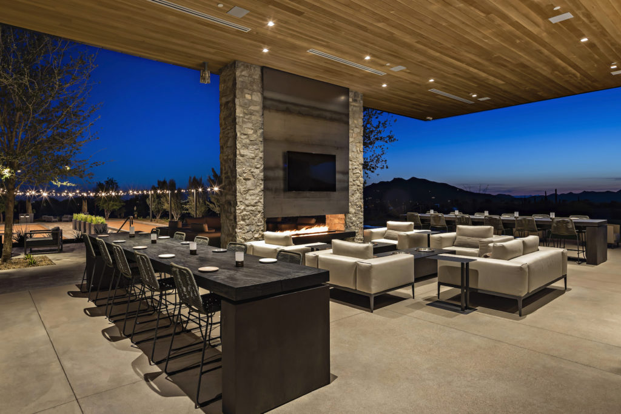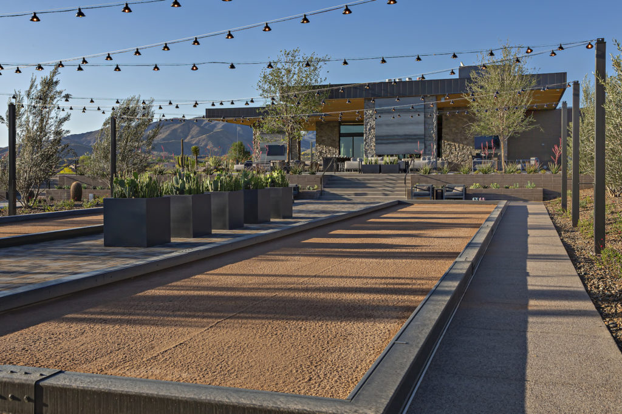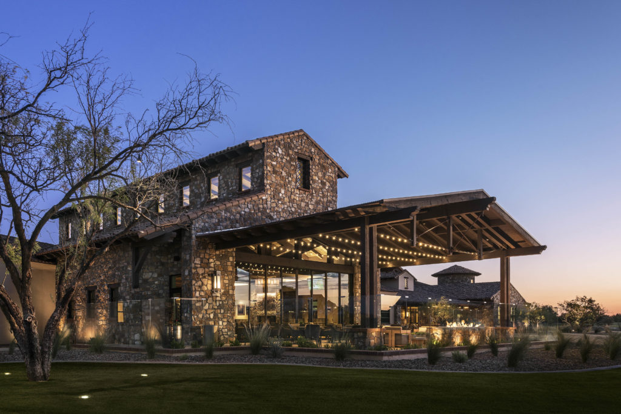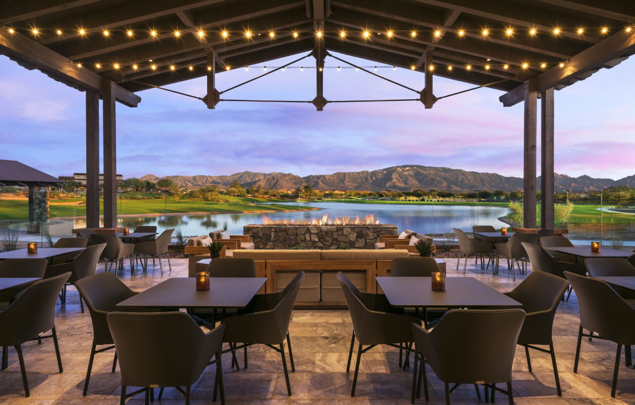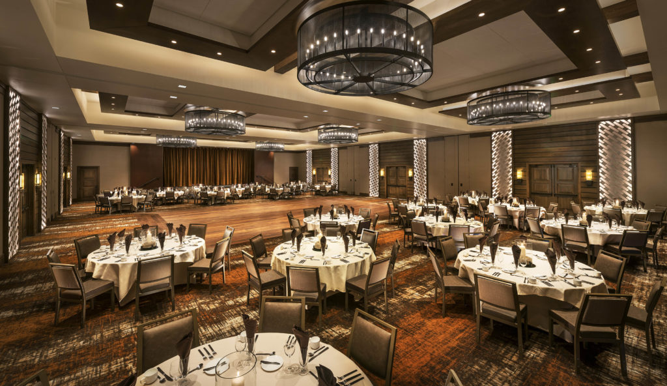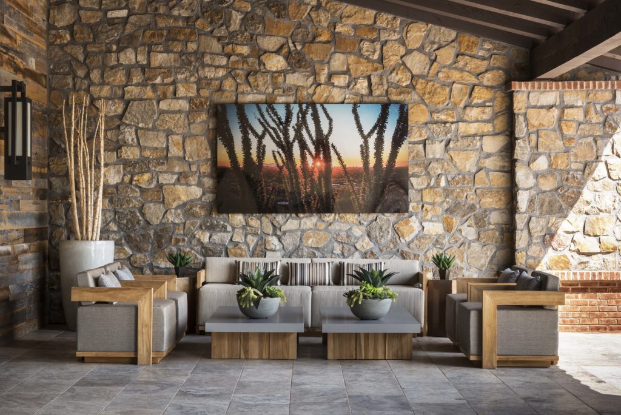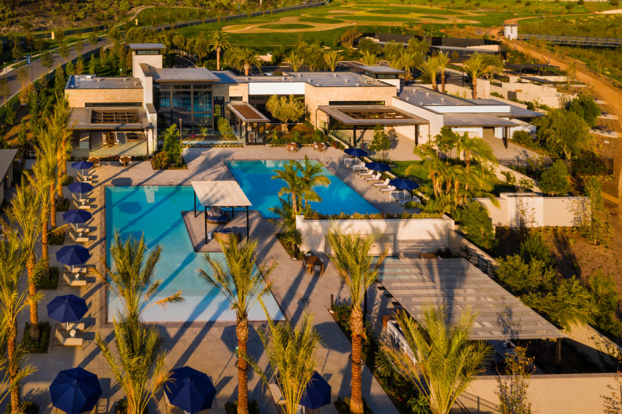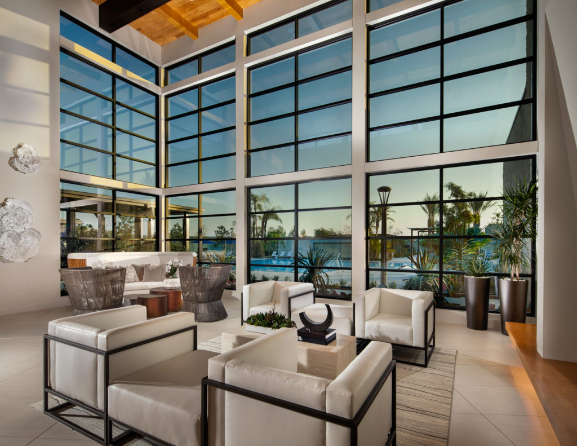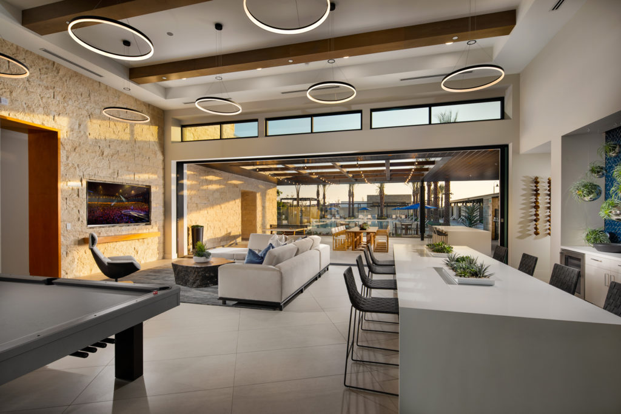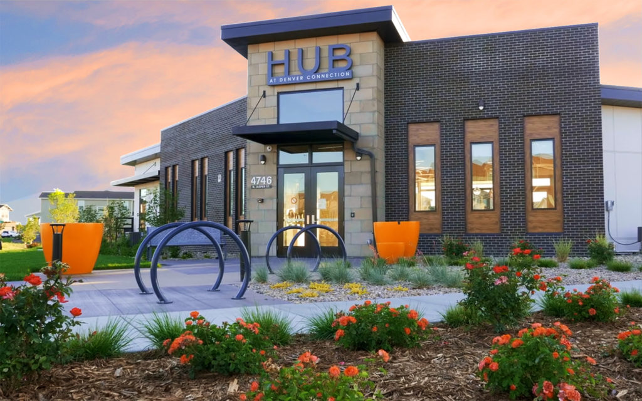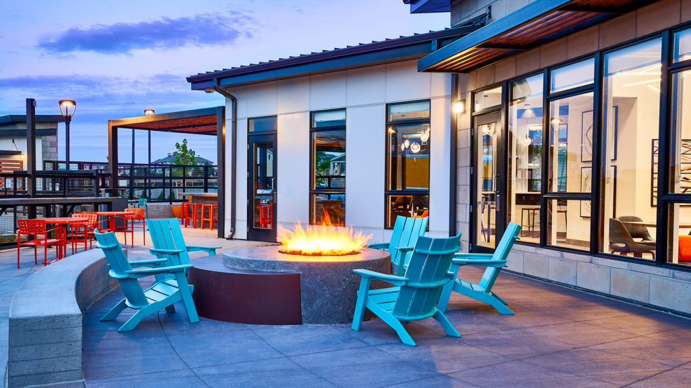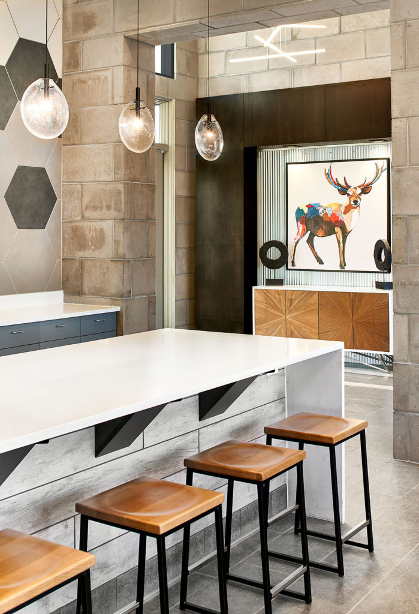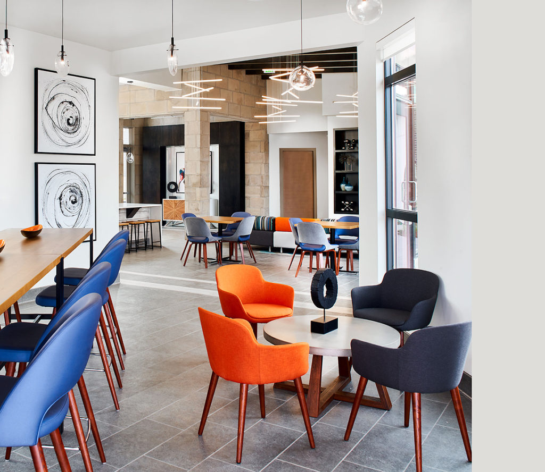PLATINUM | Seven Desert Mountain
Scottsdale, Ariz.
View more images in the gallery.
Photography by Thompson Photographic
Architect/Designer | Drewett Works
Builder | Newman Commercial Builders LLC
Developer | M3 Companies LLC
Land Planner | Greey | Pickett
Landscape Architect/Designer | Greey | Pickett
Interior Designer | Ownby Design
Design Statement | The state-of-the-art, 8,900-sf clubhouse at Seven Desert Mountain is a stunning sculpture of steel, stone, masonry, and pocketing glass. Heated patio floors, 40-foot cantilevered hemlock overhangs with evaporative cooling, indoor-outdoor dining and bar areas, five fire pits, two fireplaces, and two bocce courts create a family-friendly community gathering place.
Hefty stone tablets were constructed using locally sourced field stone and antique-style grout, exposing aggregates within and providing an aged-in-place sense to the modernist building. To create a complementary material hierarchy and with the goal of appearing layered rather than modular, masonry head joints were brushed and bed joints were tooled. Warmly hued concrete floors, rich wood paneling, zinc countertops, and leather- wrapped handsets provide consistent elements of natural materials.
Judges’ Comments | Beautiful, spectacular. So well done. The firepits are gorgeous.
GOLD | Ranch House, a Robson Clubhouse at SaddleBrooke Ranch
Oracle, Ariz.
View more images in the gallery.
Photography by Mark Boisclair Photography, Inc. | Baxter Imaging LLC
Architect/Designer | SHJ Studio Inc. Architects
Builder | Robson Communities
Developer | Robson Communities
Interior Merchandiser | Kimberly Timmons Interiors
Land Planner | Espiritu Loci, Inc.
Landscape Architect/Designer | Floor Associates
Interior Designer | Kimberly Timmons Interiors
Design Statement | This clubhouse is the final amenity in a multiple building campus for an established and growing active adult community. The building is situated centrally among the other buildings and poised to overlook the golf course, the lake, and the Catalina Mountain Range.
Inspired by the surrounding landscapes, the exterior palette combines earth tones, natural-finished wood beams, and stone detailing that blends harmoniously with the environment. Arizona’s landscapes and Southwestern styles influence the interiors by combining various textures and patterns through a careful layering of details. A juxtaposition of warm woods and grey-toned stones, softened by alabaster and steel lighting, creates a glowing, opulent ambiance. Key walls display an array of commissioned colorful artwork, sculptures, and carefully selected accessories, promoting a resort living philosophy, balancing comfort and sophistication to impart a homey appeal.
Judges’ Comments | Judges liked all the specialty details and said the clubhouse was well-positioned for views of the mountains. They praised the bar and the ballroom.
GOLD | The Club at Altair
Irvine, Calif.
View more images in the gallery.
Photography by Chris Mayer Photography
Architect/Designer | Bassenian Lagoni
Builders | Lennar | Toll Brothers
Developers | Lennar | Toll Brothers
Landscape Architect/Designer | C2 Collaborative
Interior Designer | Ryan Young Interiors
Design Statement | A warm façade with stone towers contrasts with contemporary detail and undulating massing that responds to the space functions within. The entry tower acts as a beacon to the community. Upon entering, the building is zoned for daily social activities to the right and the larger event spaces to the left. A variety of flexible activity spaces — indoor and outdoor, covered and uncovered — allow for simultaneous parties and events, while maintaining privacy for each.
The lounge, with a double-volume glass façade, is always open to the community; the Hub, with bars and large screens for sports events, is open daily for the community or rentable for parties. A multi-slide door on both sides expands for larger parties, or the outdoor barbecue can be rented separately. An event lawn and outdoor terrace, each with a feature fire place, can be used for large community gatherings. Two pool areas — a larger family pool and gathering area and a quieter adult lap pool — are separated with the pool restr
Judges’ Comments | The judges liked how the team created different spaces. The stone fireplace is “super sleek,” especially with the windows next to it.
SILVER | THE HUB
Denver, Colo.
View more images in the gallery.
Photography by David Patterson Photography
Architect/Designer | Godden | Sudik Architects
Builder | William Lyon Homes
Land Planner | Norris Design
Landscape Architect/Designer | Norris Design
Interior Designer | Possibilities for Design
Design Statement | Minutes from the Denver Airport, in an underserved and historically Latino/African-American community, lies Avion. The HUB, a community center designed in conjunction with a Denver metro taxing district, had a distinct goal: Keep building costs affordable and design fashion forward. Raw, stacked, blocked concrete, and meta-detailing are used inside and out. The interior entry becomes art as wood frame surrounds a corrugated metal matte hung with a unique interpretation of local wildlife.
In the kitchen, a full-height backsplash, waterfall island, and island accent tile keep The HUB on trend, while using the least expensive products available. Buyers are young, first-time home owners, embracing pop-up events and flexible free time. Furnishings are movable, with a variety of configurations possible. Lighting communicates with the youthfulness of the target audience. Linear lights cascade in entry and gathering space; lollipop pendants are memorable in the kitchen and indoor/outdoor space. A garage door has a unique retraction: 2/3 of the door acts as an overhang to the exterior, while 1/3 folds inside, creating an urban eatery flair, an ode to Denver’s love of industrial design.
Judges’ Comments | The judges like the concept. It’s “kind of cool” for a smaller neighborhood and millennial audience without spending a lot of money.
