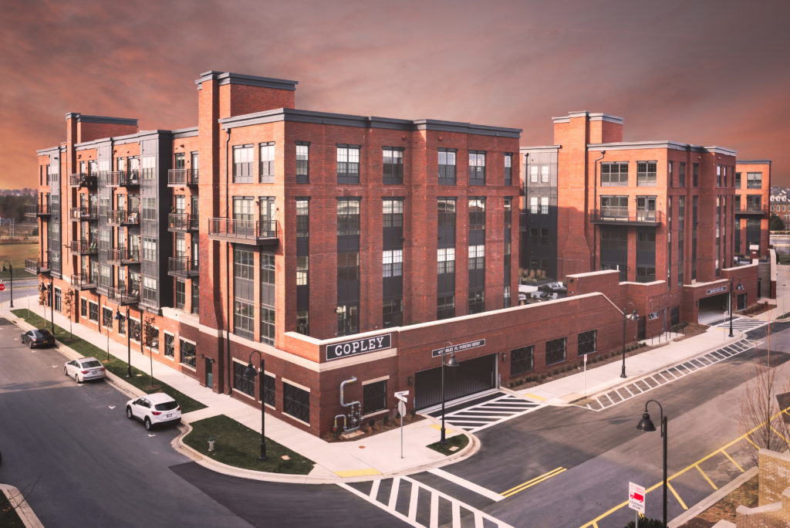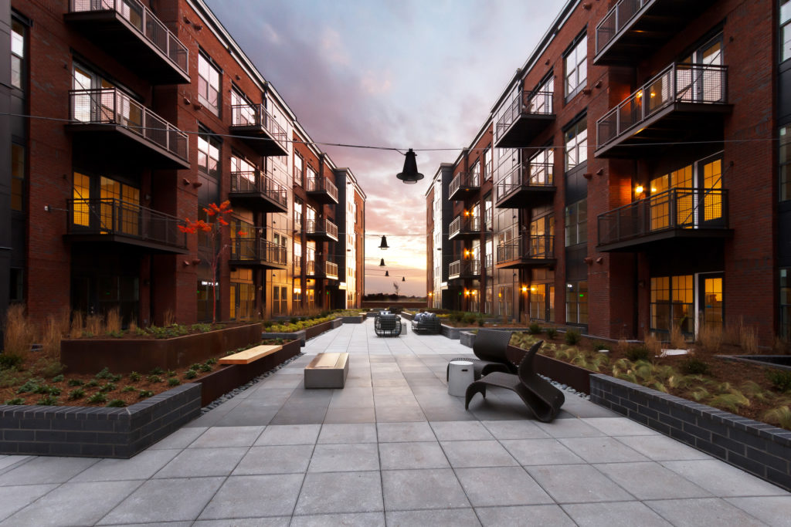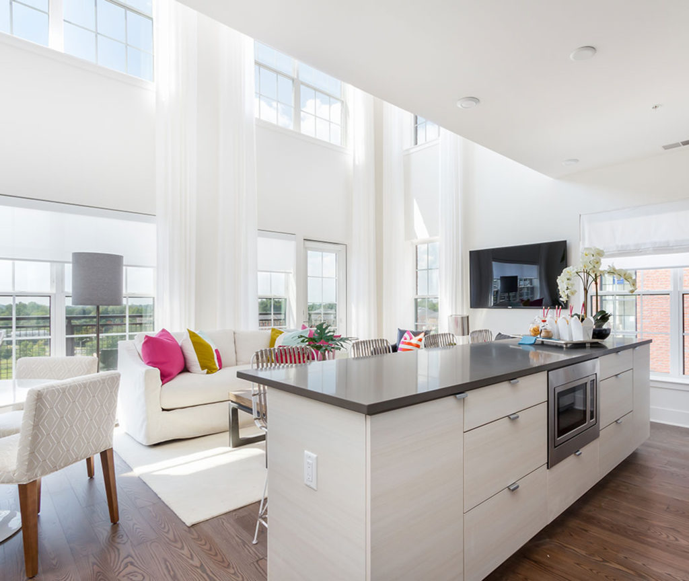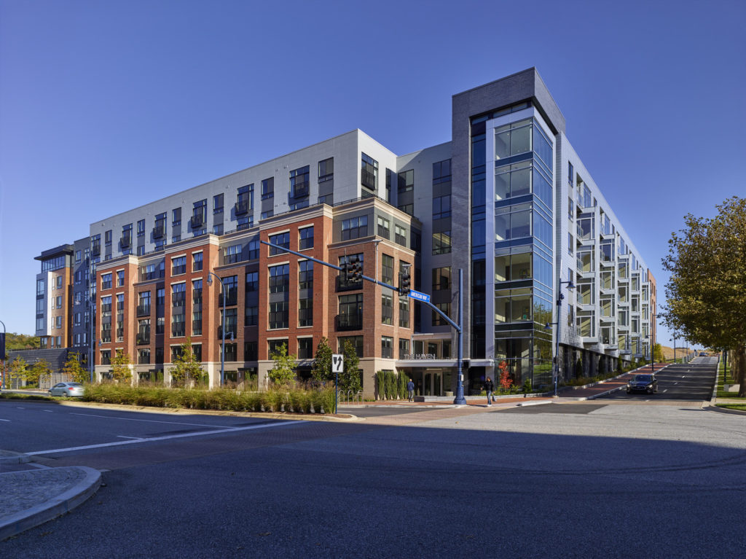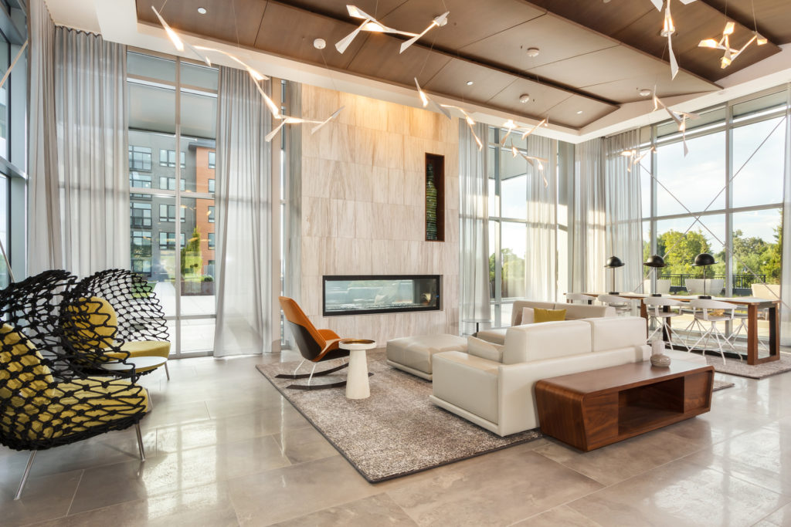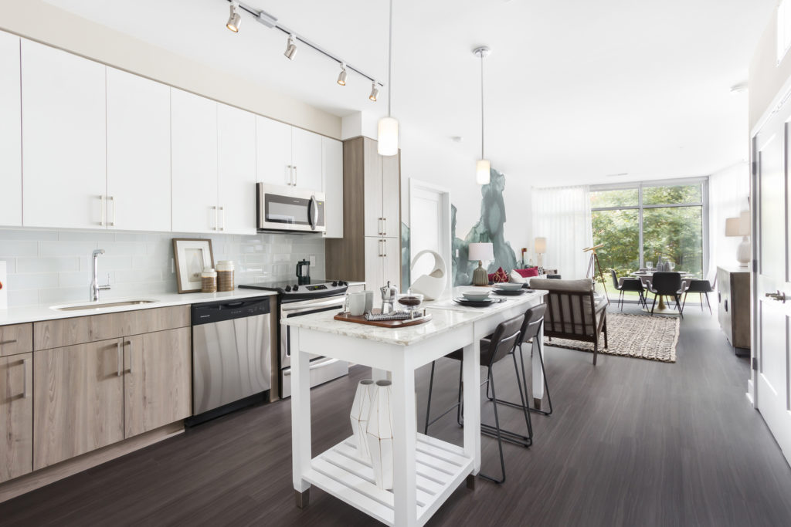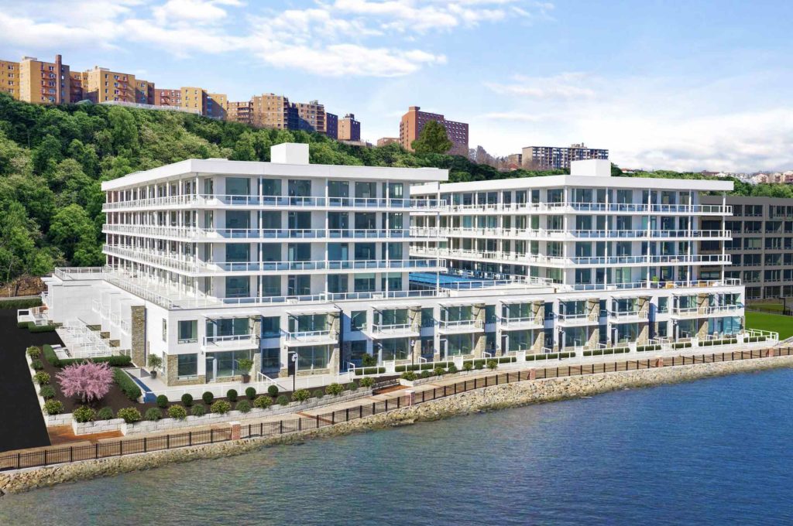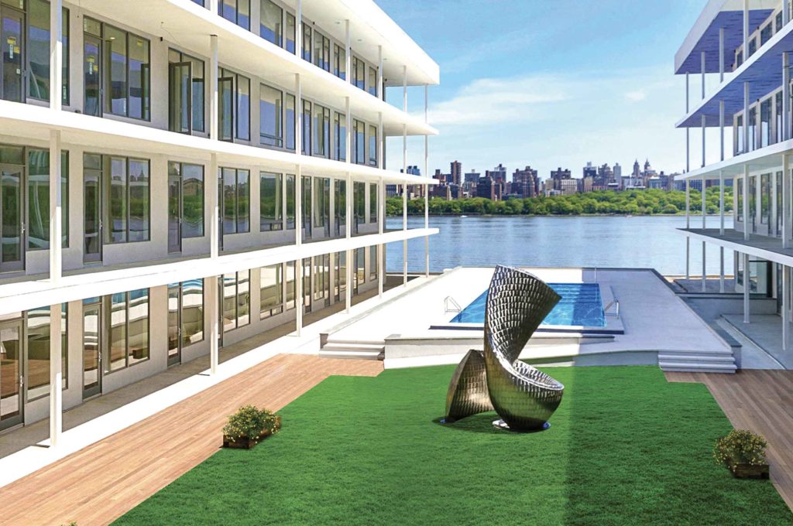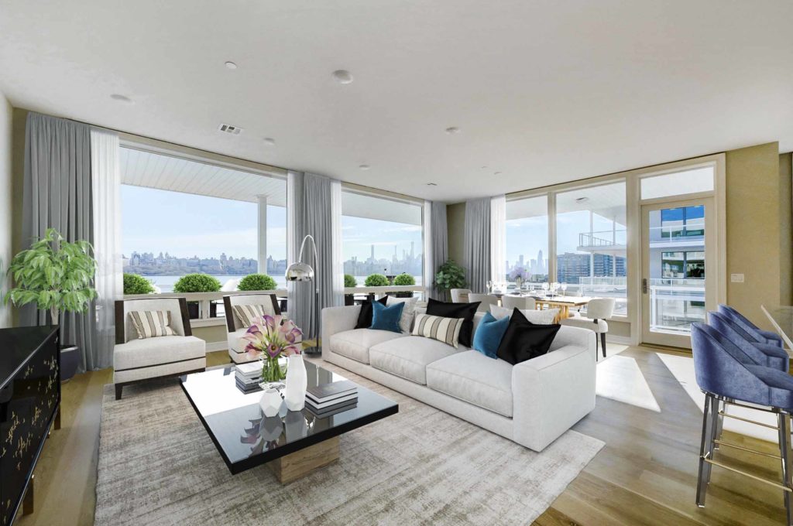PLATINUM | The Copley at Crown
Gaithersburg, Md.
View more images in the gallery.
Photography by McWilliams | Ballard
Architect/Designer | Lessard Design Inc.
Builder | Morgan-Keller Construction
Developers | Michael Harris Homes | Streetscape Partners
Landscape Architect/Designer | McWilliams | Ballard
Design Statement | Copley at Crown meshes eclectic styles and optimizes important access points through its location, creating a context-focused and timeless design around mixed-use conveniences. Texture and material choice add playfulness for human visual interest.
Brick and mortar choice were carefully selected for enhancement of the industrial aesthetic, with added brick detailing and murals with a washed paint look to cement the industrial design. Completing the industrial adaptive reuse style, elevators blend in as chimney stacks, like those found in industrial factories. Additionally, the profile of balconies were specifically designed bolted to the structure, aiding in the complete adaptive reuse look. The adaptive reuse-inspired industrial design aesthetic flows throughout every detail, continuing into the interior. Units feature window formatting, maximizing natural light with uniform proportions, brick interior detailing, and an outdoor space for every unit.
Judges’ Comments | The project is done so well. What’s nice is that it looks like it’s been there a long time. The judges love the exterior architecture and the nice courtyard, giving the lack of open space. They praised how the signage was incorporated, the brick walls, and multiple unit types.
PLATINUM | The Haven at National Harbor
Oxon Hill, Md.
View more images in the gallery.
Photography by Patrick Ross Photography | Studio Trejo
Architect/Designer | Hord Coplan Macht
Builder | CBG Building Companies
Developer | The Peterson Companies
Interior Merchandiser | LandDesign
Land Planner | LandDesign
Landscape Architect/Designer | McWilliams | Ballard
Design Statement | The Haven at National Harbor marks a transition from the commercial core at the district’s Potomac River waterfront to the bordering single-family neighborhood. The condo community occupies three city blocks, reinforcing the urban streetscape and scale.
Its 248 units surround a central open space, creating an exclusive resident experience removed from the surrounding boulevards and traffic. Views of the district’s iconic skyline and National Harbor’s Capital Wheel Ferris Wheel are available from many of the building’s units and common spaces. The strategic location of staircases and lobbies direct pedestrians to downtown, while a rich amenity program offers residents in-building entertainment and resources, including a resort-style pool, outdoor lounge seating with lawn games, courtyards, fitness center, and yoga studio. Initially planned as a rental complex, the decision was made to convert the building into a condo community midway through construction. Converting a project from apartments to condominiums in four months presented a host of challenges, but innovative design solutions helped secure a success.
Judges’ Comments | This project has a great amenity space for one small building. It has a really balanced and interesting streetscape and a good exterior. Judges praised the variety of units, the common area, the hallway detail, the wood walls, and the interesting front entry.
SILVER | Glass House
Edgewater, N.J.
View more images in the gallery.
Photography by Mermaid, Inc.
Architect/Designer | Lessard Design Inc.
Builder | National Resources
Developer | National Resources
Landscape Architect/Designer | Mermaid, Inc.
Design Statement | Glass House is the last building of a waterfront master-planned community. Unique condos all have panoramic views fully glazed to maximize Manhattan views and natural sunlight. The 8-foot deep perimeter terrace with glass railings provides additional value to the units. The community also includes 12 townhomes on the riverwalk.
Judges’ Comments | The project takes good advantage of the location. The units are spectacular. The judges praised the glass and views and the overall building style.
