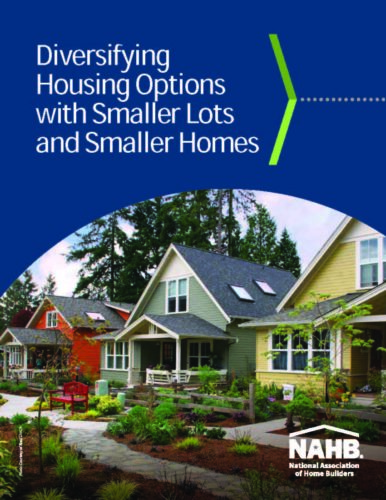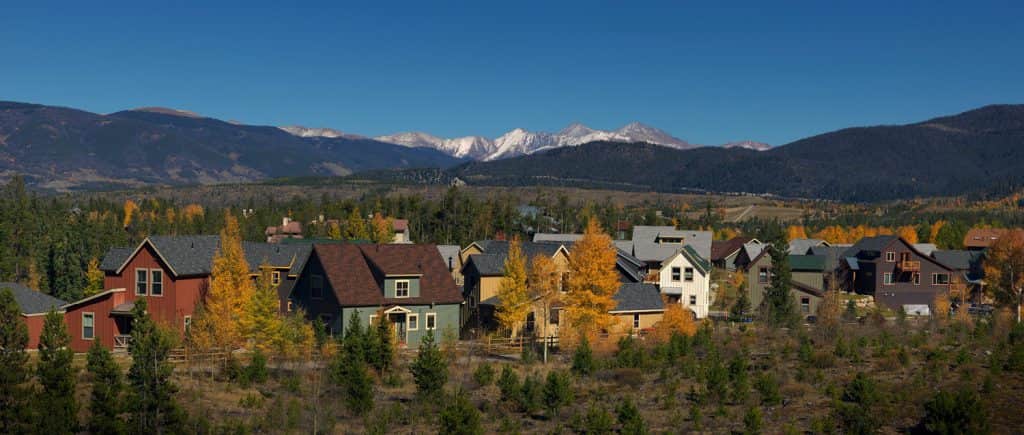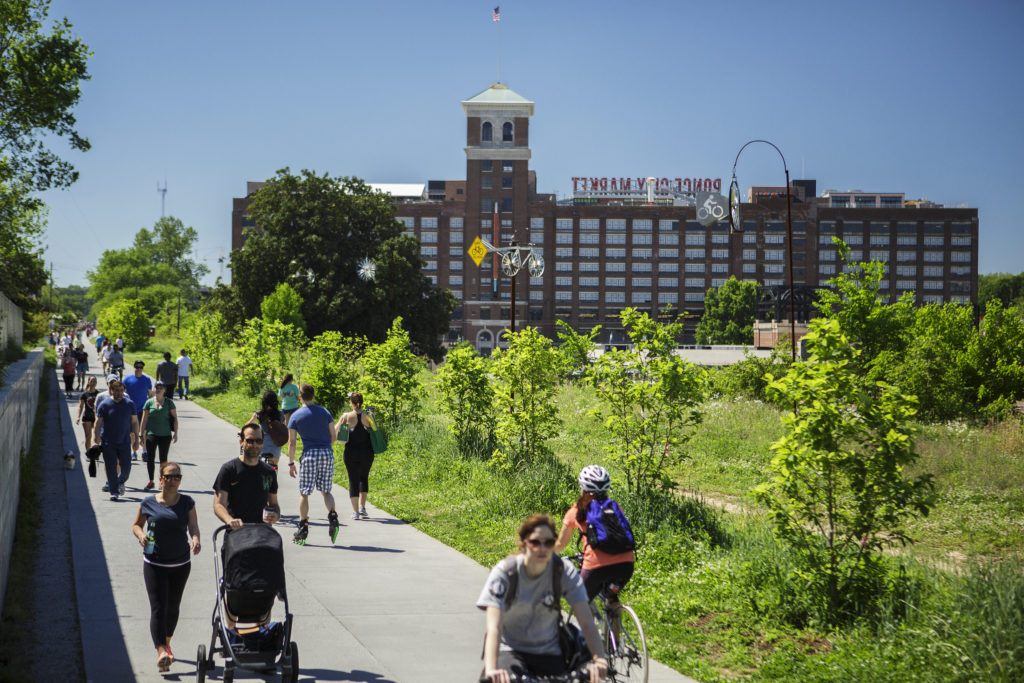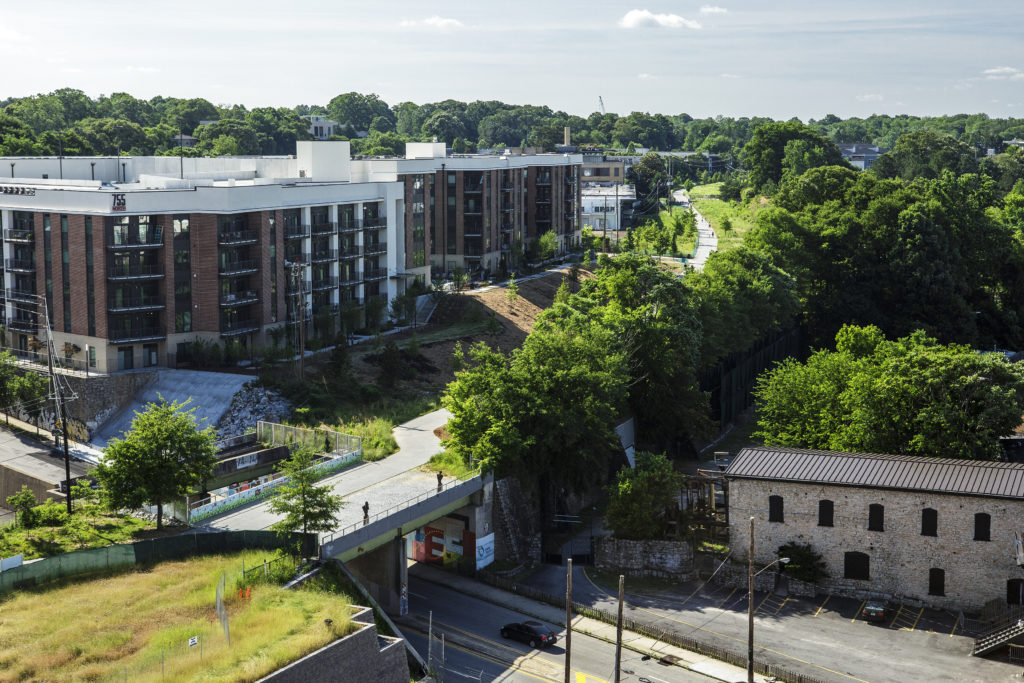Housing production in the U.S. in 2019 continues to fall short of demand, keeping housing prices and rents high, and making affordability an elusive goal for many households across much of the U.S.
According to Harvard’s Joint Center for Housing Studies’ State of the Nation’s Housing 2019, demographic projections could support a robust housing market through 2030. Unfortunately, persistent obstacles include ongoing labor shortages, rising land prices, and local regulatory constraints on development that raise costs and limit the number of homes that can be built in high-demand neighborhoods.
Despite these challenges, moderately priced workforce housing is steadily gaining more interest from developers and investors seeking alternatives. The intense focus on luxury units is finally dissipating amidst growing concerns about oversupply and recession forecasts. Local regulatory barriers affecting the creation and maintenance of affordable housing are also benefiting from closer scrutiny from sources such as HUD User’s Regulatory Barriers Clearinghouse, the recently established White House Council on Eliminating Barriers to Affordable Housing, and “Eliminating Exclusionary Land Use Regulations Should Be the Civil Rights Issue of Our Time,” a white paper published by the Joint Center for Housing Studies. Yet, a significant challenge to increasing the production of workforce housing is how to build lower-priced units and still make a profit.
Adopting Local Policies That Can Support Housing Needs
With the strong demand for more attainable housing options, communities must support a greater mix of housing types with creative solutions. According to NAHB analysis, regulatory requirements alone account for 1/4 of the cost of constructing a single-family home, while comprising 30 percent of the cost of a multifamily unit. Yet, when updated strategically, local policies are an important tool that can support greater affordability in housing development. Methods such as streamlined review and approvals, by-right permitting of increased density, and offering reduced-cost public land for new construction can all help reduce development costs.

As described in a recent report, “Diversifying Housing Options with Smaller Lots and Smaller Homes,” produced for NAHB by Opticos Design, adopting best practices on regulatory and design options are important measures to encourage and streamline the production of accessory dwelling units, duplexes, triplexes, rowhouses, and small-scale multifamily—also known as “missing middle housing.”
Missing Middle in the Mountains
Resort communities are often particularly challenged by the need for more workforce housing, as local residents often must compete with wealthy second-home owners and short-term rentals for a year-round place to live, especially within a reasonable commute to work.
Earlier in 2019, the first-ever Mountain Housing Summit gathered speakers and attendees in the private, public, and nonprofit sectors from resort communities throughout the western U.S. to examine ways to support more missing middle development.
In the mountains of Summit County, Colorado, public-private partnerships paired with dedicated public policy efforts have fostered the production of missing middle housing. Projects include Frisco’s Peak One and Basecamp neighborhoods; Miller Ranch, with 282 deed-restricted homes in Edwards; the 350-home Wellington neighborhood and the new Block 11 in Breckenridge; and Chamonix Vail, a 32-home affordable neighborhood in West Vail, to which the Town of Vail contributed more than $17 million in construction financing.

Master-Planned Missing Middle
Missing middle housing is essential for diversity across many housing markets. In the 4,200-acre master-planned community of Daybreak near Salt Lake City in South Jordan, Utah, a mix of price points is very important in this massive, decades-long development that is entitled for up to 20,000 units at build-out.
Brought in to help craft a plan that would make usable a pair of geographically challenging lots, Opticos worked with home builder Holmes Homes at Daybreak to craft a new entry-level townhouse design around a pedestrian-friendly public mews. The result: five models ranging from 960 to 1,400 square feet and sales prices of $180,000 – $220,000.
Living Large In Smaller Dwellings
One solution to help lower rents is to reduce unit sizes via micro-units and co-living buildings. Industry forecasts predict that co-living is promising as an affordable, flexible, community-focused opportunity to live in dense urban neighborhoods that are otherwise unaffordable for moderate-income households.
The typical model for co-living is a shared urban residence that combines furnished private quarters with communal kitchens and living spaces. Ample amenities and an emphasis on community help shape residents’ lifestyle expectations.

Two new co-living projects, with a total of 426 units, are in the works to advance affordable housing goals near the Atlanta BeltLine. The BeltLine is a sustainable, multimodal transportation, recreation, and housing development plan along a 22-mile historic rail corridor that encircles the City of Atlanta.
One goal of the BeltLine project is the development of 5,600 units of workforce and affordable housing by 2030. While all 426 of the approved co-living units are projected to be affordable to those earning 80 percent AMI or below. While targeting a comparable AMI, 65 of these units will be expressly designated as “affordable workforce housing” in compliance with the City of Atlanta’s inclusionary zoning policy.

One of the projects is located at 577 Englewood Avenue in Chosewood Park, in the city’s Beltline Overlay District on the south side. The $50-million co-living building will contain 250 units and 345 projected beds in suites. Amenities include furnished shared lounges and kitchens, a club room, a swimming pool, a fitness room, and co-working space. The development is part of a broader partnership between nationally recognized co-living developer Common and Atlanta firm Domos that encompasses a potential portfolio of $275-million, 2,200-bed co-living. Rents for a bedroom in a co-living suite will start at $1,040 per month and include utilities, furniture, weekly cleanings, and community events. The project is scheduled to open in 2021.
The housing crisis is growing rapidly in many markets in the U.S., with escalating costs that are forcing many households into overcrowded conditions, substandard housing, or long commutes. Increasing housing supply substantially with a mix of workforce housing options is badly needed to address this dire housing shortage. Communities can overcome these obstacles by overhauling local land use policies to embrace the construction of missing middle housing and accommodate an array of housing options.
Post by Deborah Myerson, Executive Director at South Central Indiana Housing Opportunities (SCIHO) in Bloomington, Indiana.

