Blue Water is a collaboration between a private developer specialized in the construction and management of affordable housing and a public entity, Monroe County. Built and operated with Federal financing, via the 2009 American Recovery & Reinvestment Act Stimulus Package’s Low-Income Housing Tax Credits, it provides affordable rentals to those earning less than the area’s median household income. The County, the property owner, contributed the land to address the critical shortage of housing for employees in the local public sector, education and service industries who must otherwise endure four-hour commutes to more affordable homes in neighboring Miami-Dade County.
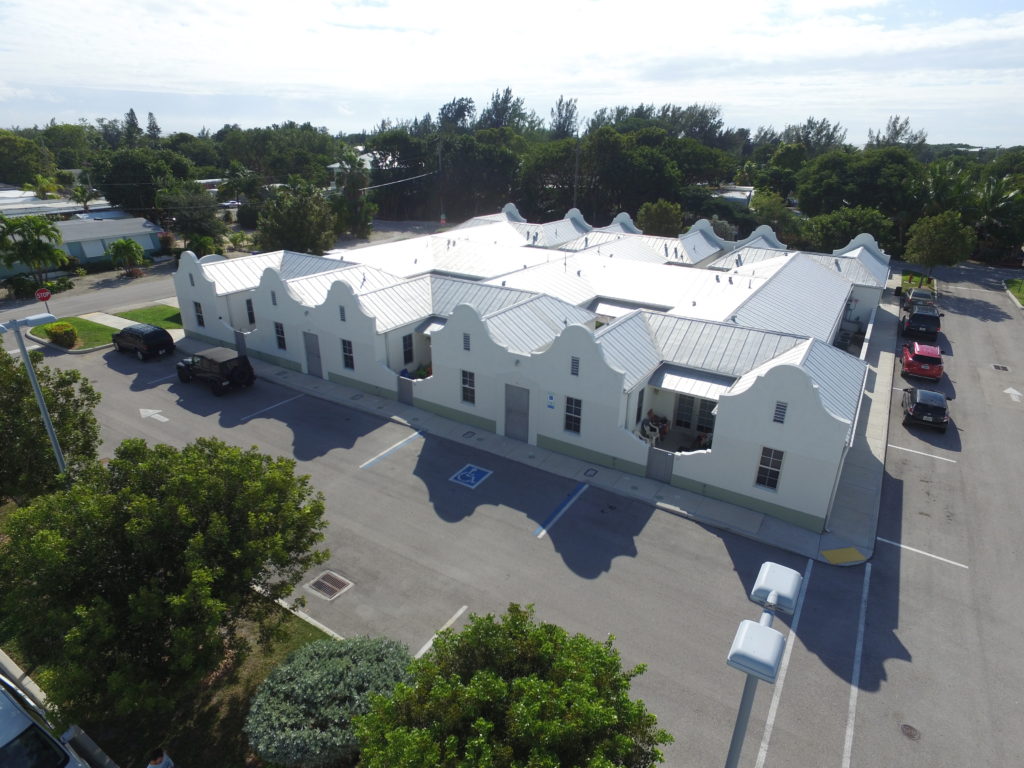
Located along Highway US-1—the main transportation and evacuation route connecting Key West and Miami—this compact , three-building complex occupies a 2.7-acre parcel in northern Tavernier Key at the edge of a coalescing residential neighborhood with many one-story homes. At 13.3 dwelling units per acre, this 36-unit community celebrates the virtues of single-level living with greater accessibility and lower lifecycle costs. Markedly different from other affordable housing projects that rely on multilevel, elevator-dependent buildings with higher construction and maintenance budgets, these one-story cottages respect the surrounding single-family context, meeting setback and height requirements with no variances. Blue Water’s three blocks define internal streets and usable public spaces that contribute to a humane scale and pedestrian life. Avoiding the typical communal parking lot, the required 54 spaces occur along neighborhood streets in proximity of the units.
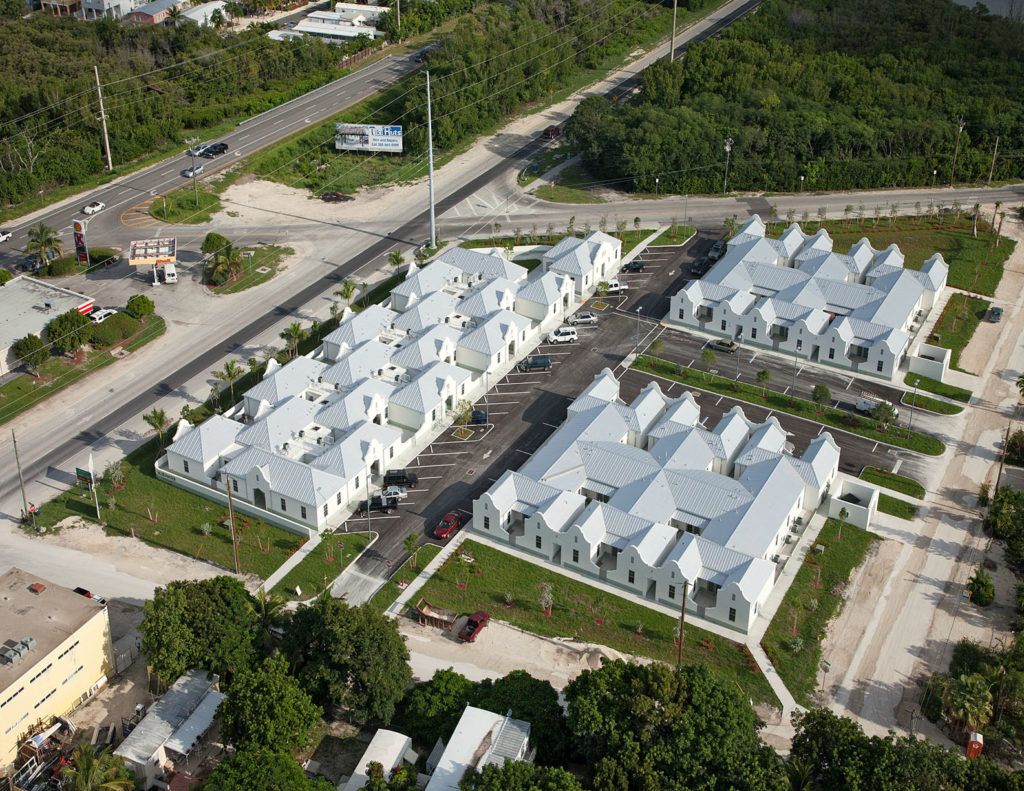
Despite their attached nature, the units each have an identifiable, singular presence from the sidewalk in keeping with the single-family residential context, unlike prior generations of barracks-like low-income housing campuses. Each unit’s separate street address is reinforced with a private courtyard, a front porch and a distinct entryway framed by a gabled parapet– a feature honoring the architecture of a beloved nearby restaurant and inn compound.
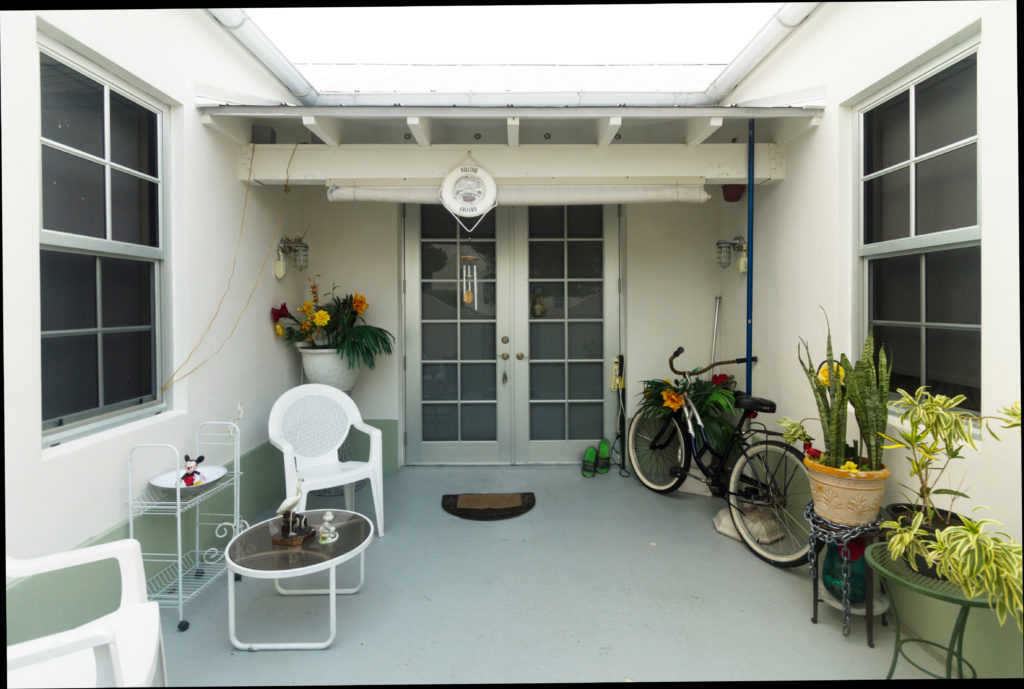
A key to the success of this high-density complex is the space-efficient Carpet Cottage concept, an innovative, US-patented (US 6,574,931-B2) multifamily building type made of tightly interlocking units. Arranged in two configurations, the cottages dovetail into each other in two embedded rows. Each dwelling unit plan, in both block types, is organized around an enclosed outdoor courtyard or patio. Careful sizing and location of windows and skylights maximize natural daylight and cross ventilation.
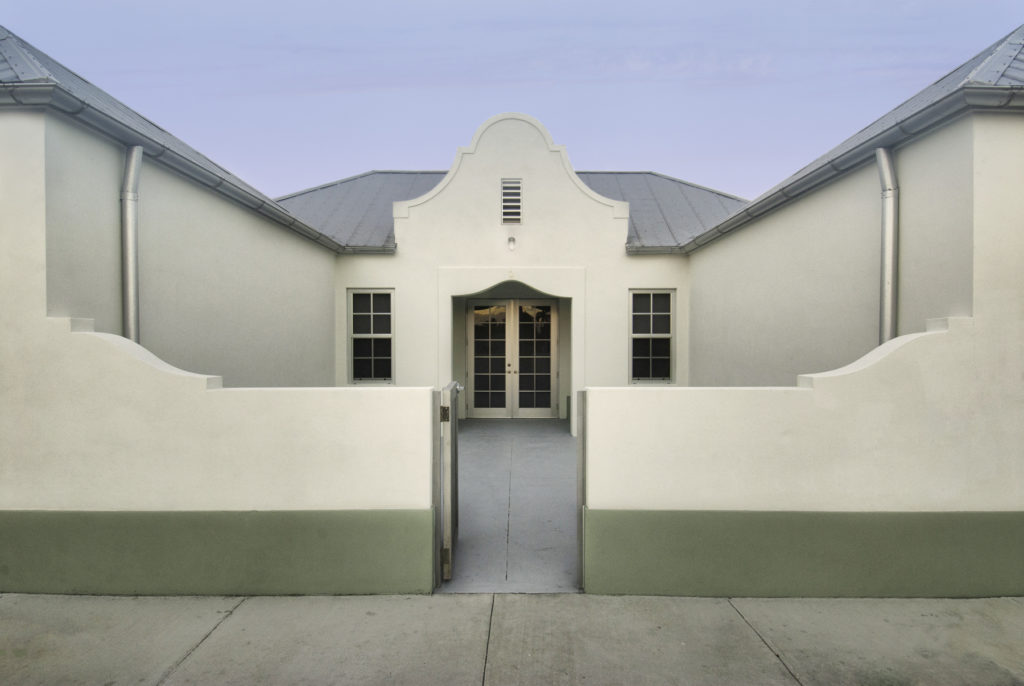
The plans range from a 1-bed/1-bath to a 4-bed/2-bath, accommodating the multi-generational needs of singles, couples and extended families. All dwellings in the project meet FHA design guidelines for visitability and are easily converted into fully accessible units. Shared amenities include a children’s playground, a library/computer/meeting space, laundry facility, a mail room and a putting green.
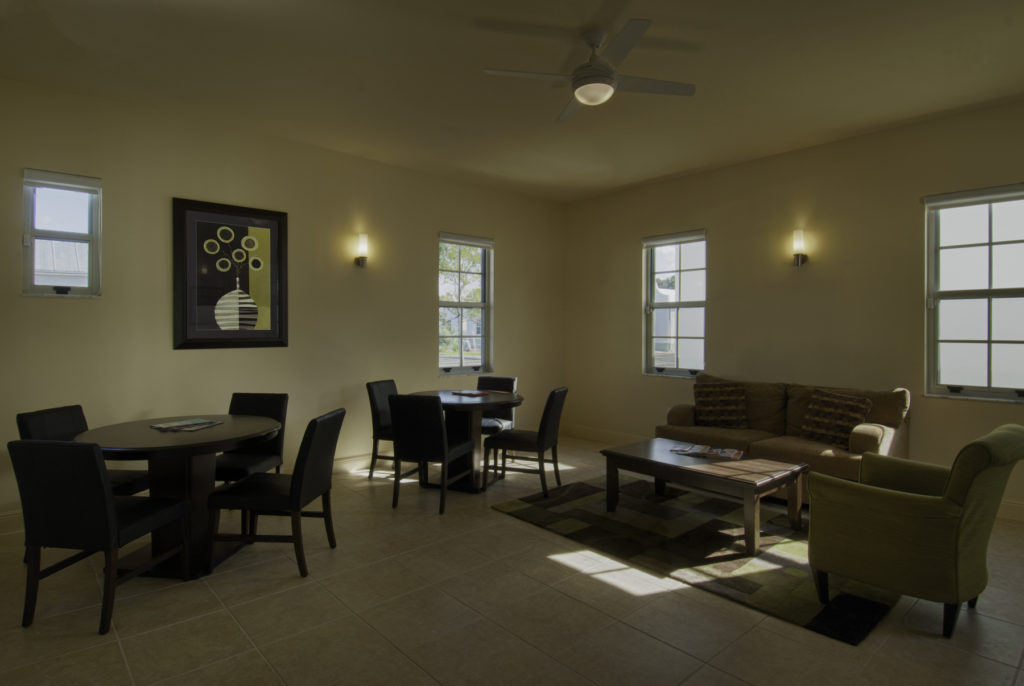
Cost-benefits derived from single-story construction and the interlocking project’s lower exterior wall/unit ratio are supplemented by: single-pour slabs on grade; same-height perimeter tie-beams; tilt-up, precast gables; standardized roof-trusses and door/window sizes; and one kitchen layout.
Additional sustainability features include a retention green for onsite storm water filtration that doubles as park space; xeriscape plantings requiring no irrigation; energy/resource efficient appliances and plumbing fixtures, low-VOC paints and an onsite recycling center.
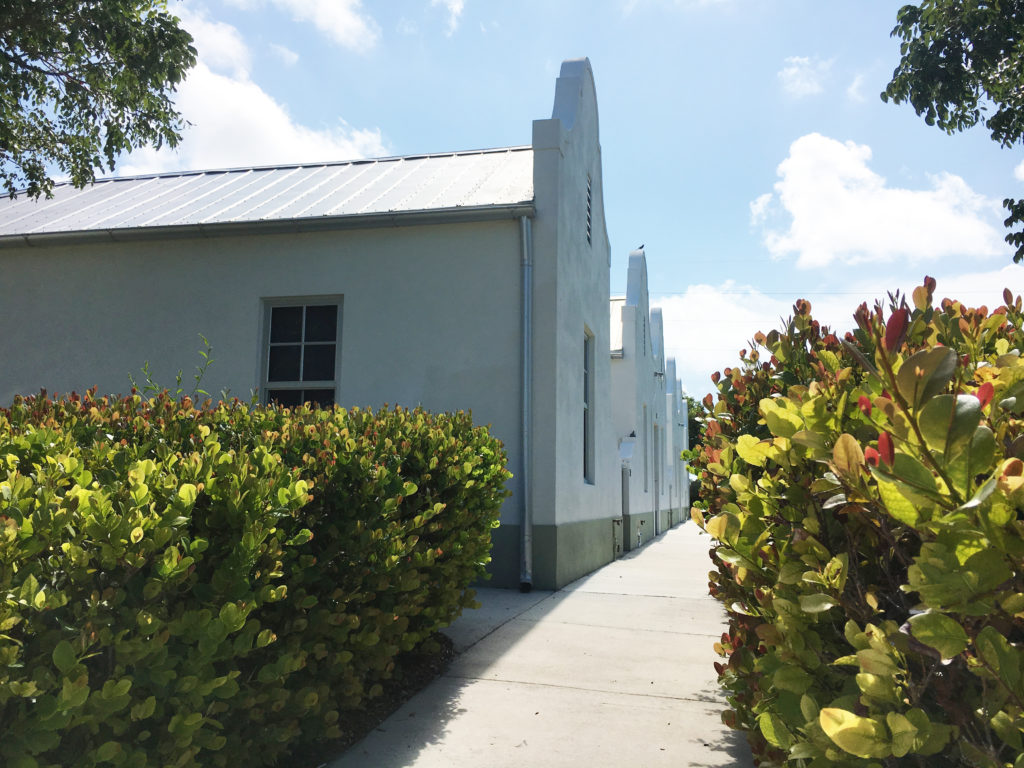
Project Team
Architect/Designer and Land Planner: DPZ Co. Design
Builder: Design Management and Builders Corporation
Developer: Gorman & Company
Landscape Architect/Designer: Gary Greenan & Marc Bell

