With so much beauty and style to show off, we couldn’t possibly make up our minds this week–so we’ve decided to have two co-Homes of the Week, SL 70 Plan 4 and Santa Monica!
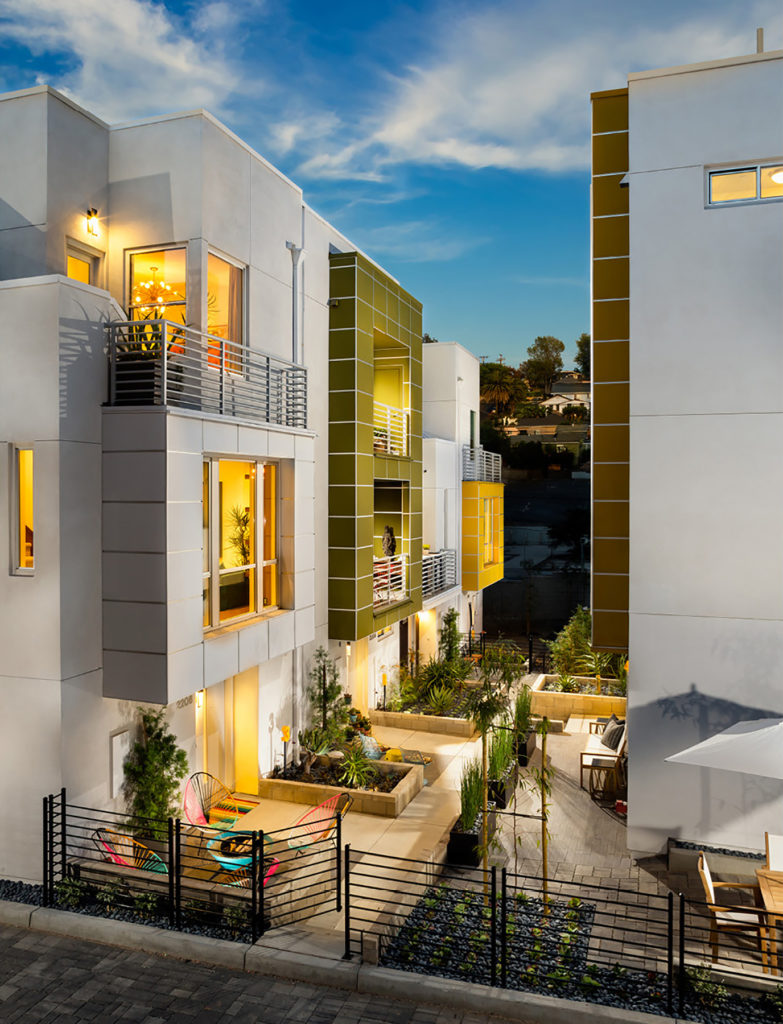 The goal of Silver Lake, Calif.’s SL 70 Plan 4 was to create a home that felt apart from the crowd.
The goal of Silver Lake, Calif.’s SL 70 Plan 4 was to create a home that felt apart from the crowd.
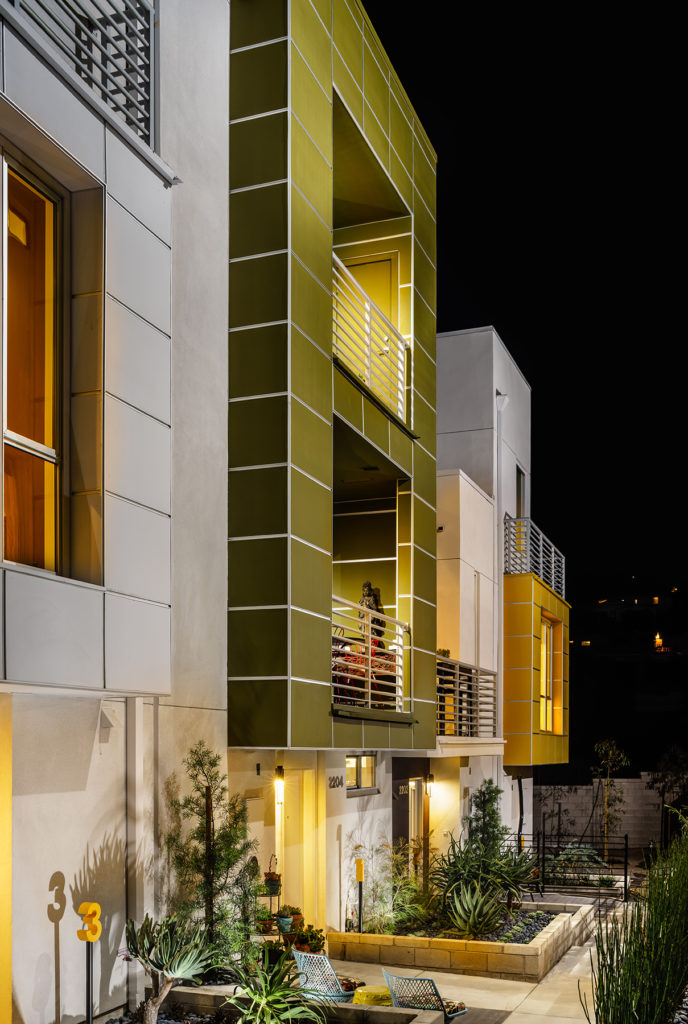 On the outside, sleek modern architecture takes shape in adjoining rectangles that mirror the sights of the city from the ground to the roof.
On the outside, sleek modern architecture takes shape in adjoining rectangles that mirror the sights of the city from the ground to the roof.
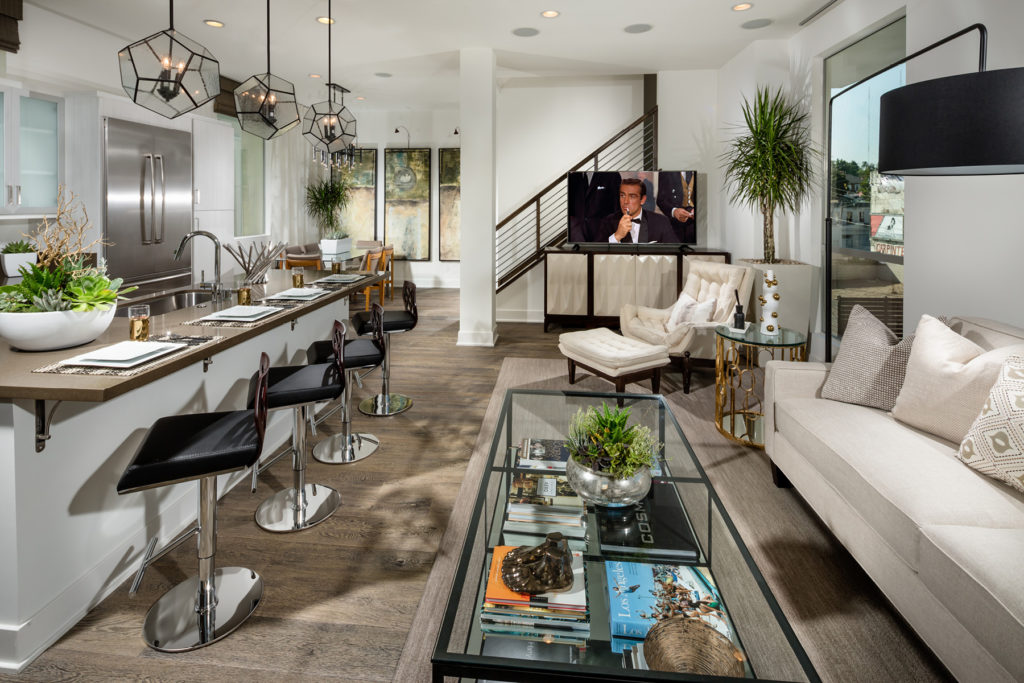 To make the most of the available land, the home was designed with three full stories of living space in addition to terraces and a sizable rooftop deck with views of downtown, creating an environment conducive to indoor and outdoor living.
To make the most of the available land, the home was designed with three full stories of living space in addition to terraces and a sizable rooftop deck with views of downtown, creating an environment conducive to indoor and outdoor living.
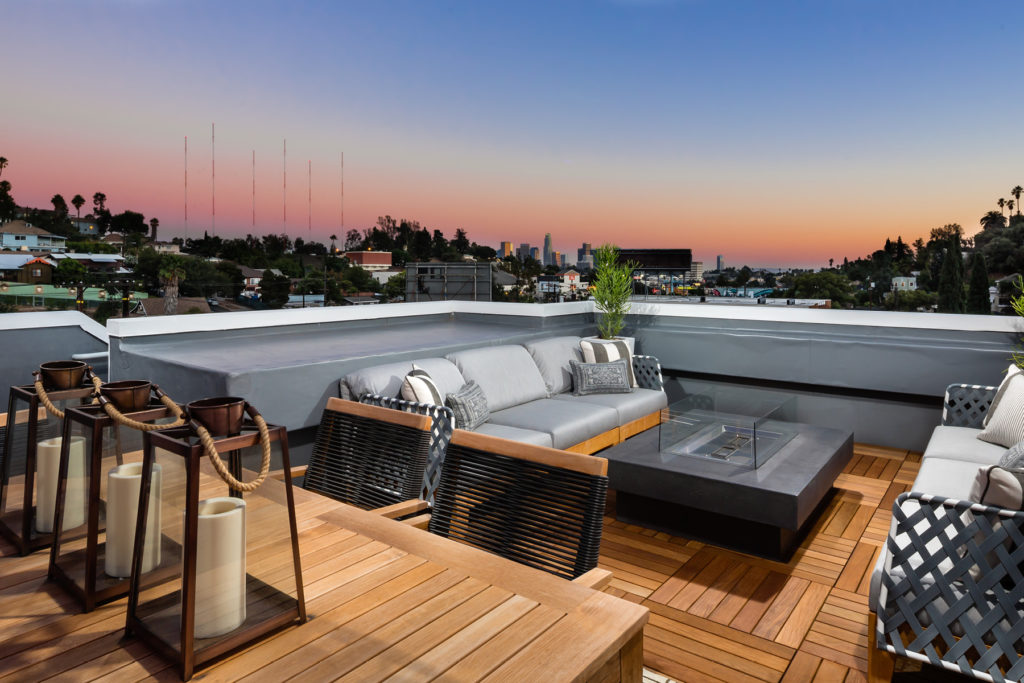 Further distinguishing the home and efficiently utilizing space, forward-thinking open design makes for easy entertaining, with kitchen, dining, and living areas in one continuous layout, and private bedroom corridors on a separate level.
Further distinguishing the home and efficiently utilizing space, forward-thinking open design makes for easy entertaining, with kitchen, dining, and living areas in one continuous layout, and private bedroom corridors on a separate level.
Project Team
Architect: JZMK Partners
Builder: Trumark Homes
Interior Designer: CDC Designs
Developer: Trumark Homes
Land Planner: Cathcart & Associates
Irvine, Calif.’s Santa Monica appeals to the buyer looking to make a statement as much as to buy a place to live.
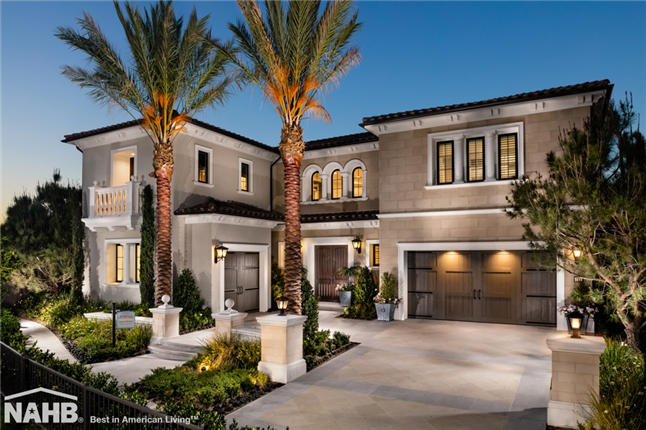 The task was to evoke a classical feeling on the exterior and marry it with contemporary design details and living spaces to entertain family and friends.
The task was to evoke a classical feeling on the exterior and marry it with contemporary design details and living spaces to entertain family and friends.
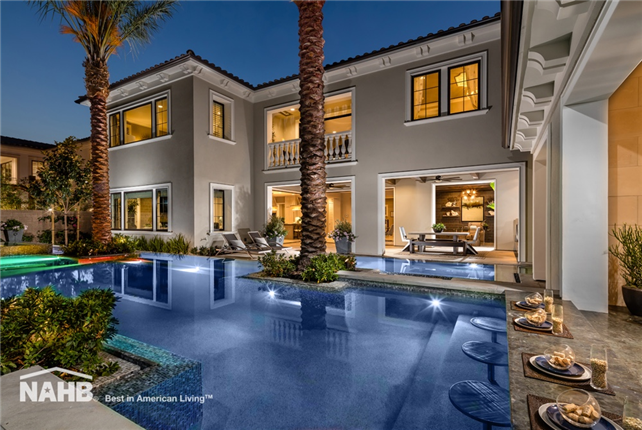 Features include a grand entry that reveals a view straight through to the outdoors, openings that erase any boundary between indoor and outdoor living.
Features include a grand entry that reveals a view straight through to the outdoors, openings that erase any boundary between indoor and outdoor living.
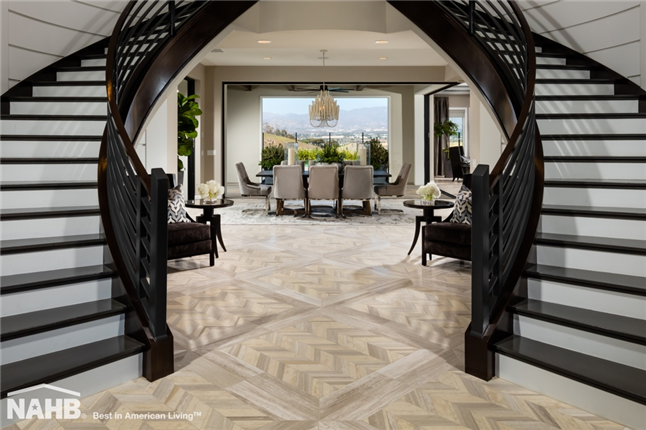 A private home office has its own water feature, a pool house creates an ideal environment for entertaining, and a master suite offers unparalleled privacy amid extravagant luxury.
A private home office has its own water feature, a pool house creates an ideal environment for entertaining, and a master suite offers unparalleled privacy amid extravagant luxury.
Project Team
Architect: Bassenian Lagoni
Builder: Toll Brothers
Interior Designer: CDC Designs
Developer: The Irvine Company

