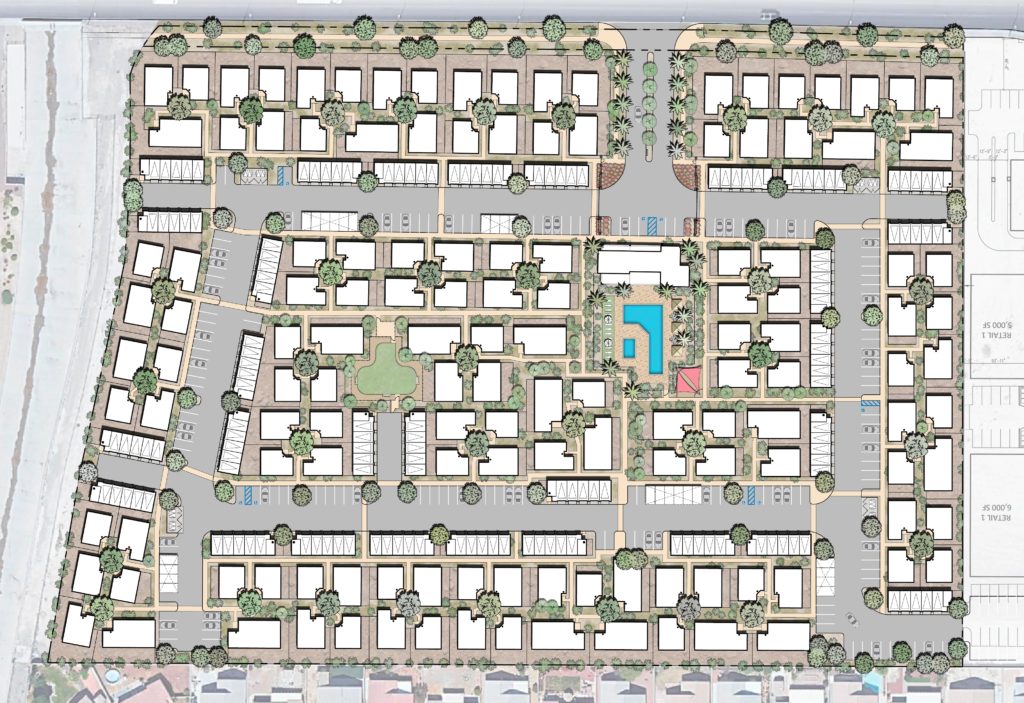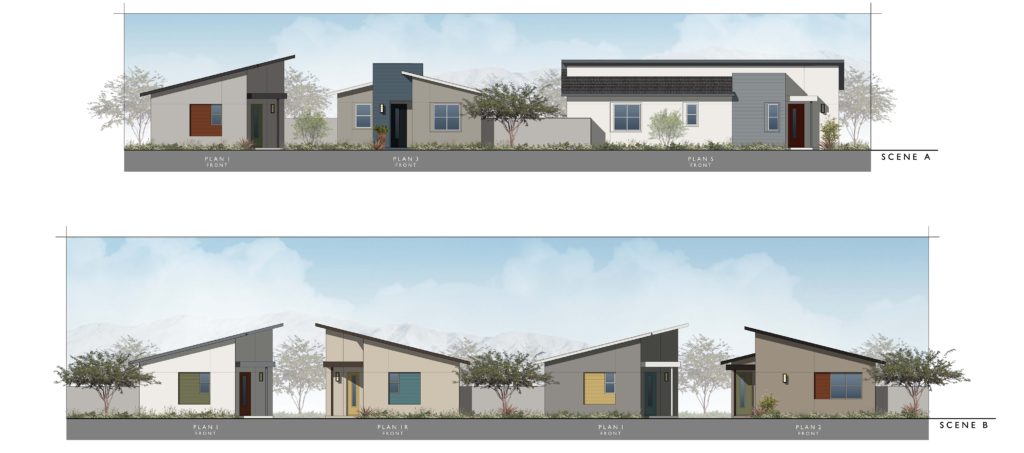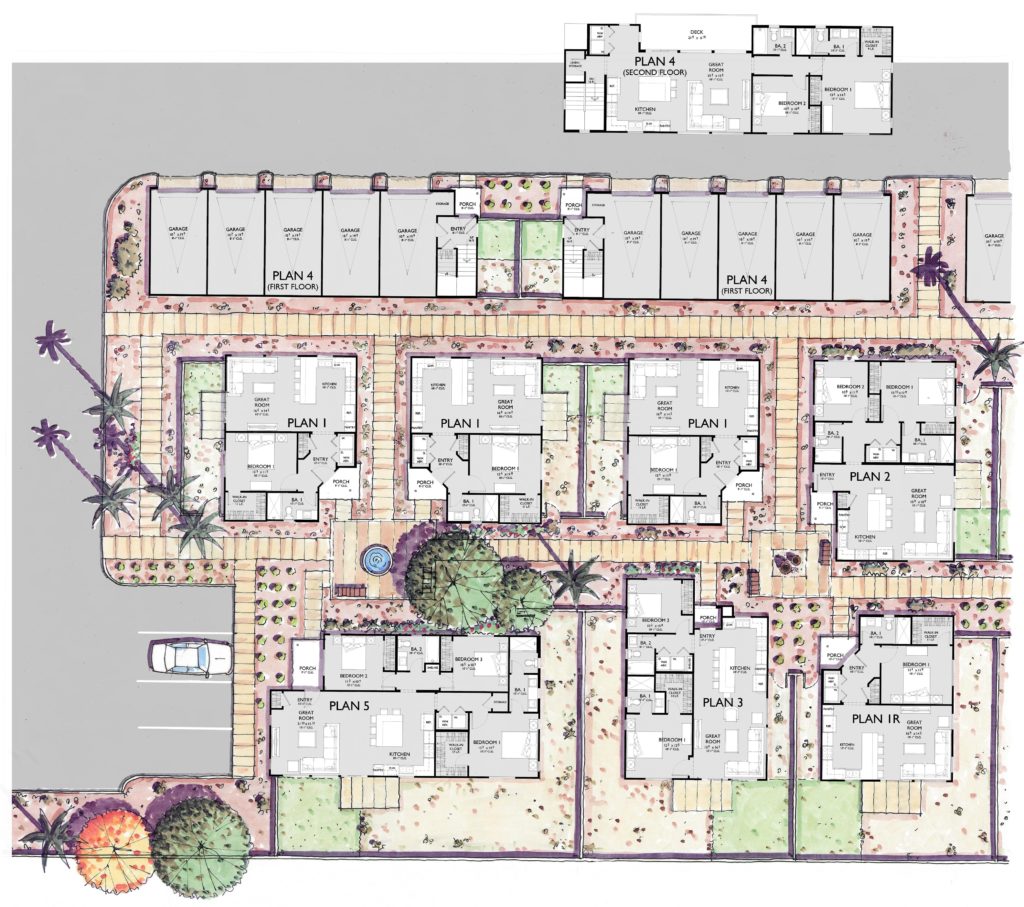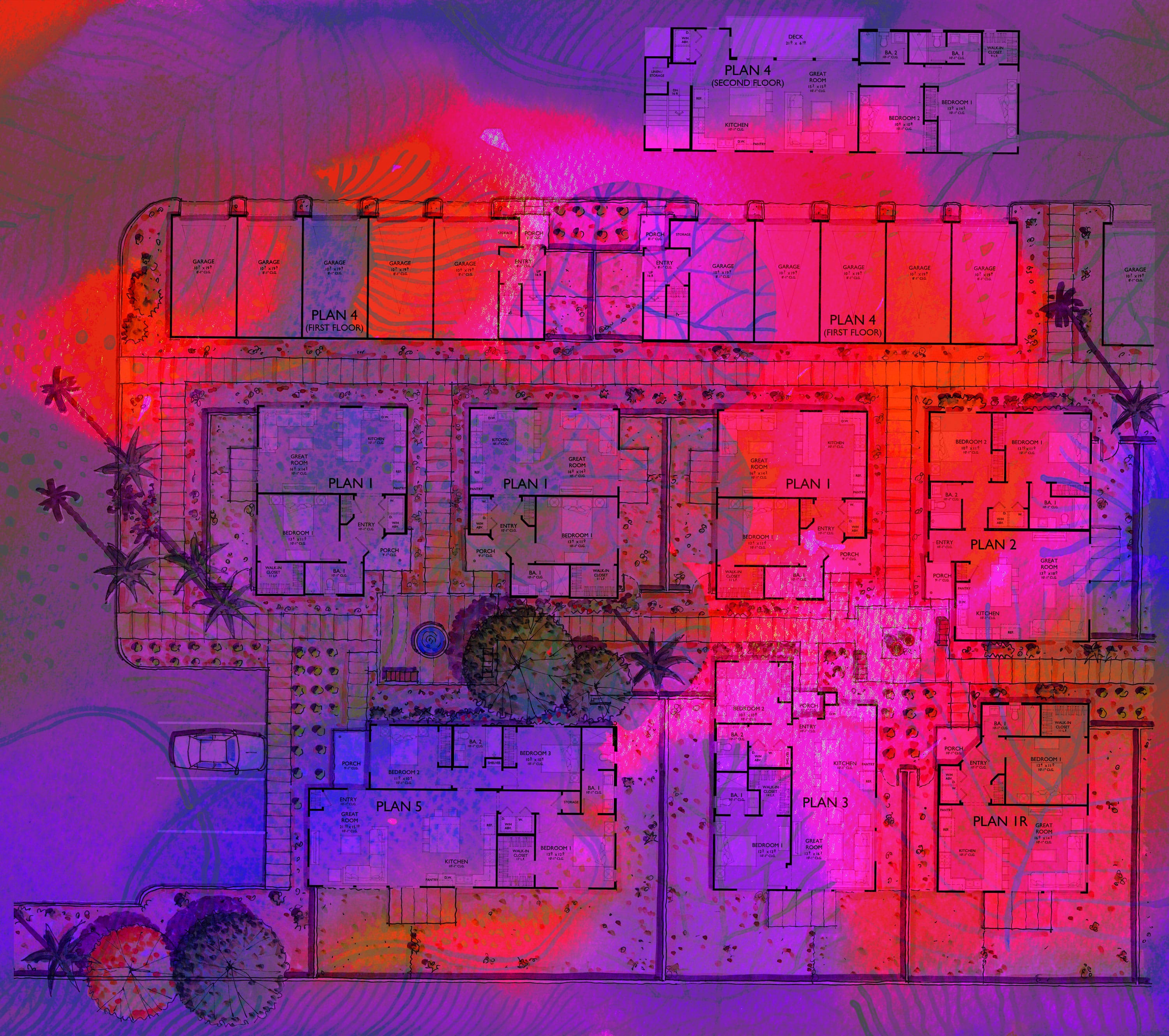The fundamentals of real estate have always been: shoppers make housing decisions based on location, price and lifestyle needs. But the question we’re asking today is whether these same rules apply to designing and building homes for the growing segment of consumers looking for single-family built-for-rent homes.
Certainly, location still matters. Price, i.e., monthly rent, definitely still matters. Lifestyle needs still matter and are likely a bigger driver in the hierarchy of needs. So, then does conventional, single-family home design translate to the rental market? The answer this time? No!
Designing a successful community of single-family built-for-rent homes means, among other things, no shared walls, private outdoor space, interior living area arrangements different from the conventional corridor-loaded apartment configurations and a neighborhood-type experience — all at a price point that doesn’t break the budget. The data that can help inform these design decisions can be found in an NAHB article by economist Robert Dietz, who analyzed Census data to find the differences between the single-family for-sale and for-rent markets.
Maximizing the Land, Creating the Community

As NAHB’s analysis found, most single-family built-for-rent homes are on smaller lots. However, it is equally important to remember that there is not one type of single-family rental consumer.
The market crosses the demographic spectrum. Many in the age-qualified cohort are looking to sell their suburban family-style home now that the kids are gone. They are not as interested in plowing the profits from their home sale into more real estate.
The desire to do other things — travel, hobbies, investing, etc. – is what makes single-family for rent so appealing. It’s single-level living in a walkable community, without a mortgage and with a great recreation facility. Millennials, despite moving into marriage age, also rent in these types of communities because not all of them want or can afford to buy a home.

This variety necessitates more than one approach to planning a single-family built-for-rent community, although every design solution shares one characteristic — using density to create value for both the developer/builder and for the resident.
The must-haves for the single-family built-for-rent consumer when it comes to neighborhood include:
- Private outdoor space. Be it a rear yard or a side courtyard, this space creates a distinct differentiator for built-for-rent communities. The space needs to be enclosed for privacy and for pet security.
- Recreational amenity area. Social interaction zones matter in every community and these are no different. A resident center with gathering spaces, a pool, a dog park, etc., can also serve as the leasing center.
- Green space/zones: Using trees, shrubs, etc., to create green walking zones from parking reinforces the residential character of the community.
- Parking options. Mix of open spaces, carport and for-lease garages are the most common offering.
Consider these neighborhood plan options. Four- and six-home clusters allow for density in the 12- to 16-homes-per-acre range, while also presenting unique opportunities to create yards with privacy walls, neighborhood paseos, small neighborhood gathering areas (tot lots, picnic, etc.) and multiple housing types. Small-lot plans usually yield a lower overall density (anywhere from 9 to 11 units per acre), so care must be taken in site planning to ensure a varied street and privacy for each home.

Smaller, More Thoughtful Plans
The plan types for the single-family built-for-rent consumer skew decidedly smaller than for buyers of single-family for-sale homes. A mix of one- and two-bedroom plans serve this market at a price point that keeps rents affordable: one bedroom/one bathroom plans in the 750-sf range and two bedroom/two bathroom plans between 850 and 900 sf. Three-bedroom, two-bath plans — when offered — average 1,100 square feet. Single-level living is preferred, although a few cluster configurations can allow for two-story living across all plan types.
It’s important to deliver living spaces that make the most of outdoor connectivity. Critical components include:
- Great room living. Open plans dominate with a single living area. In the plan shown, the L-shaped great room/kitchen/dining area provides an individual identity to each space without compromising the sense of openness. Window placement that provides outdoor views also enlarge the space.
- Bedroom privacy. Creating separation between the bedrooms — one to the front and the other to the rear — expands the renter profile and increases the lease rate.
- Sense of arrival. Part of the attraction to the single-family for-rent consumer is the absence of corridor living. Ensure that the entry from the outside and through the front door conveys a sense or arrival and welcome. Tools to do this outside include an entry courtyard and well-landscaped walkway. Inside, open the view to the spaces beyond the door.
- Thoughtful kitchens. Usable islands, adequate storage and orientation outward toward living areas or the outdoors creates an experience unique in the rental market.
Growth Expectations
As both ends of the demographic barbell — boomers and millennials/Gen Z — transition to the “next” option for home, the expectation for the single-family for-rent market is prolonged growth. We will meet their needs by doing what site planners, architects and builders have always done: we recognize that the art of new home design is a continuous process of innovation and evolution, and that to craft solutions for this new opportunity, we must interpret the fundamentals in creative new ways. Thoughtfully designed communities, within a master plan or stand-alone, with homes specifically designed for the way this demographic wants to live can thrive.
