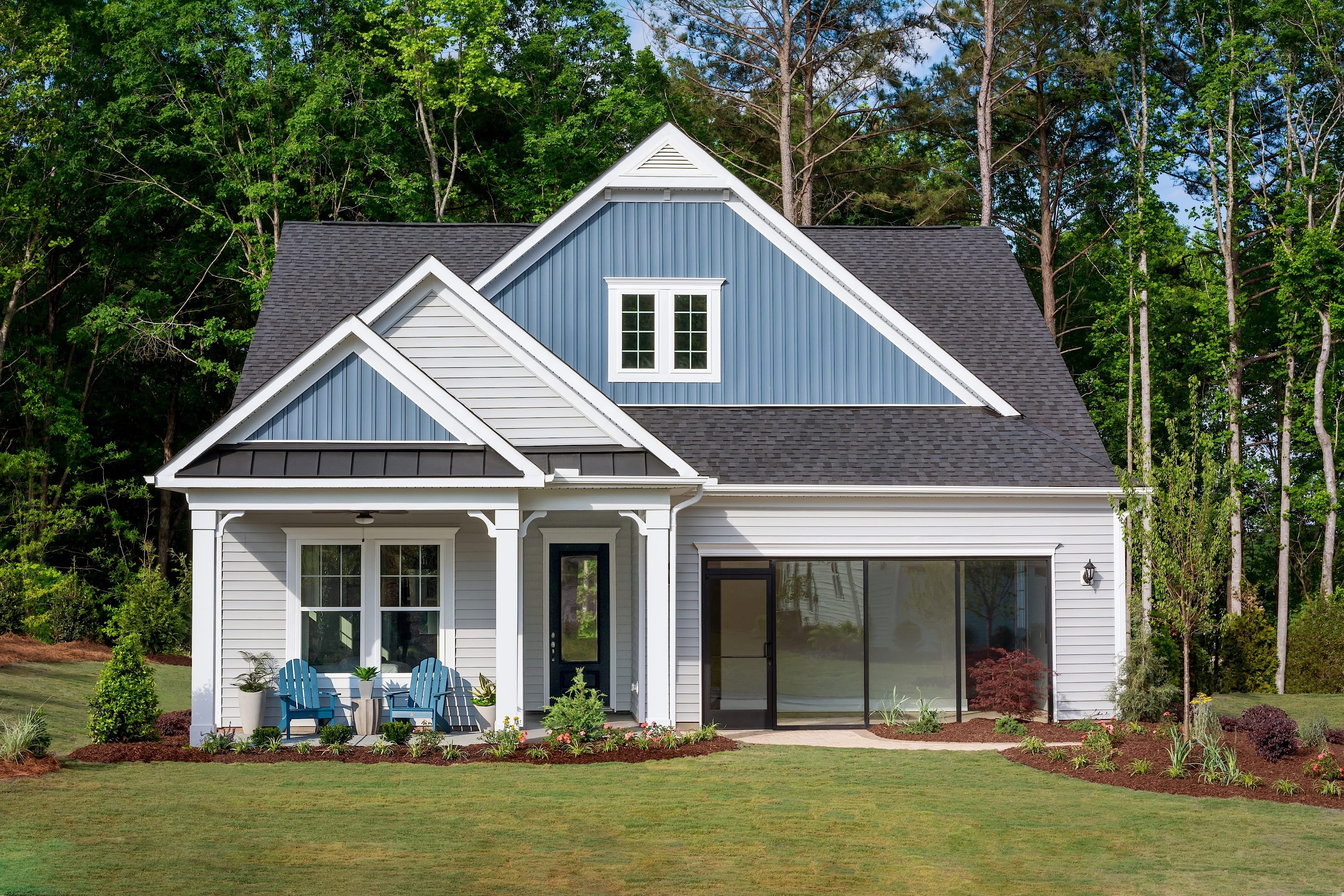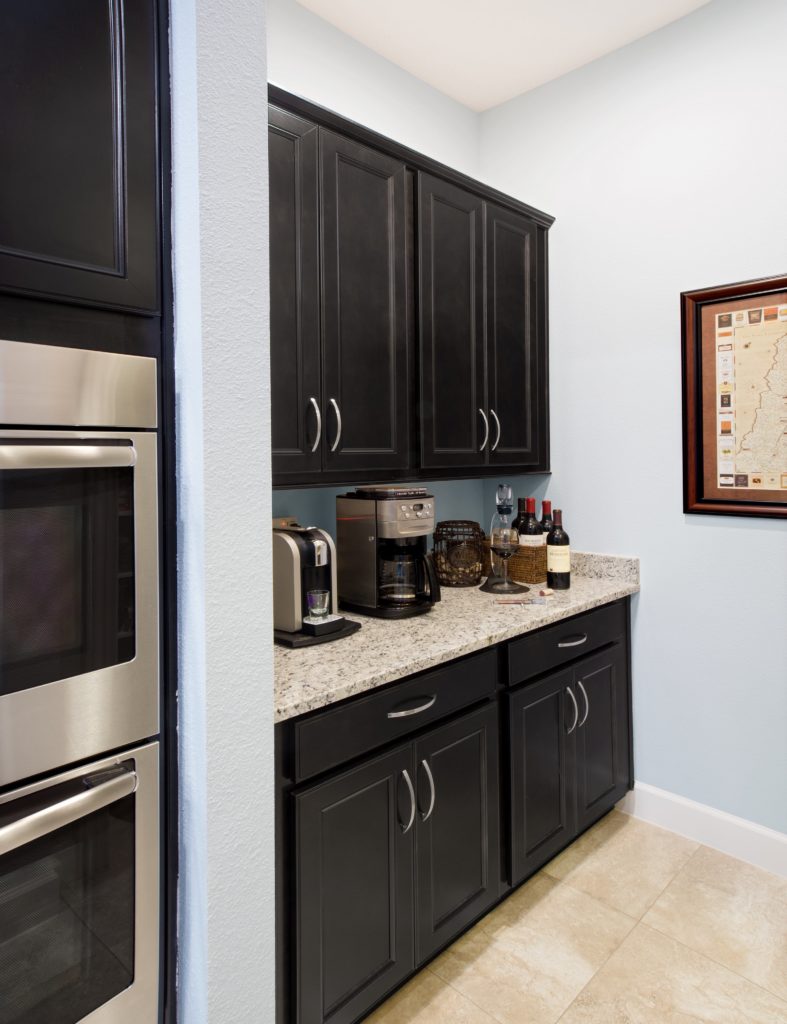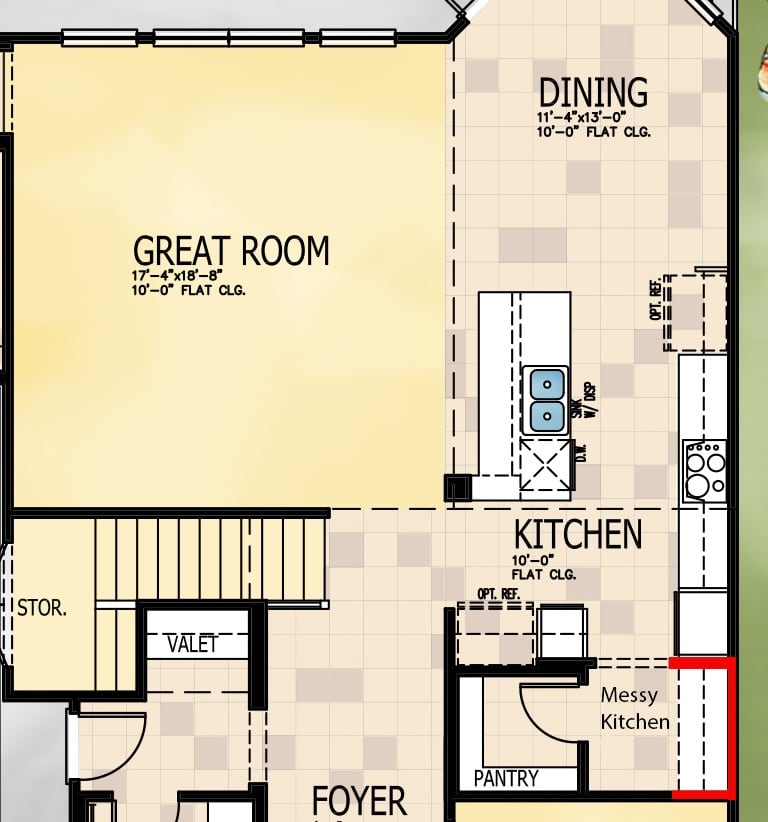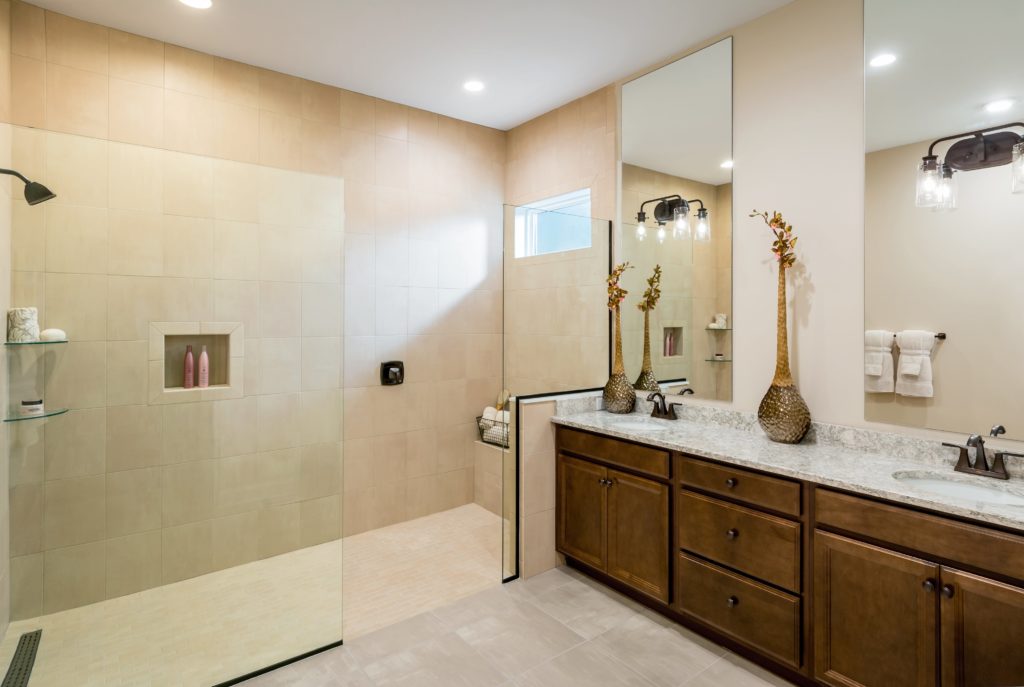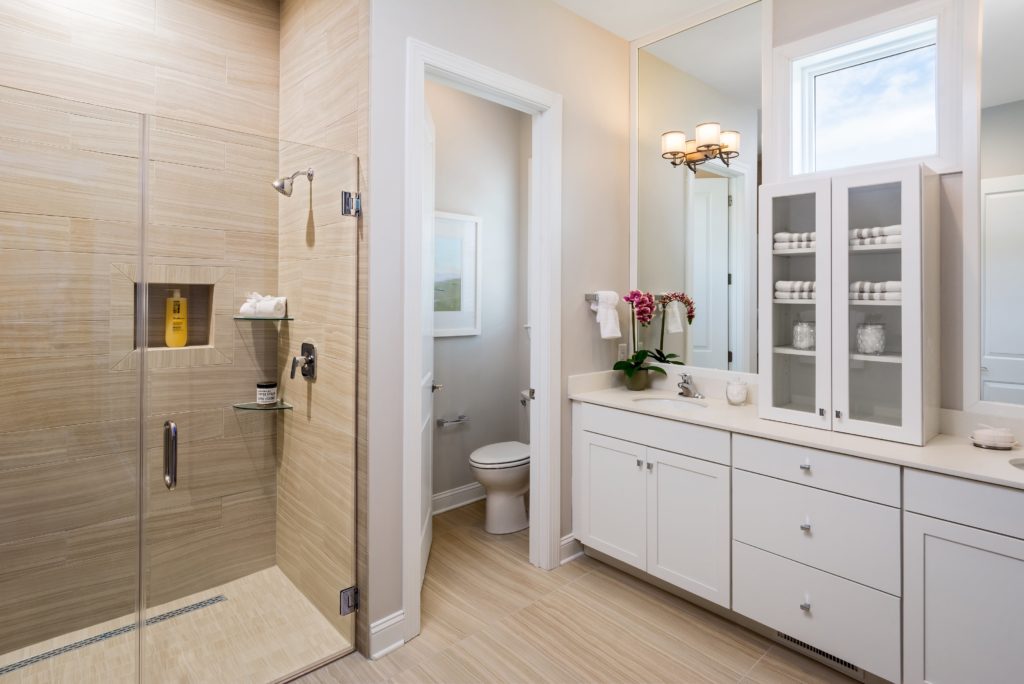As more potential home buyers struggle to find housing that meets their budget, the discussion often turns to ways in which the building community can continue to provide quality home design that is also affordable.
A builder once told me, “These elevations look too good. We can’t possibly afford them.” When we examined the parts and pieces, nothing was outside the budget. He was just not used to seeing more affordable houses with exterior appeal.
Value is not a dirty word. In fact, it is the key to giving home owners what they’re looking for while keeping the project viable for builders. But where do you begin? Nearly all builders know they need to eliminate space that today’s buyers don’t want or need and give them flexibility in spaces to match the way they live. But here are six ways you might not have considered.
Adding Value to Floor Plans
Identifying where consumers find value is the first step in deciding where to prioritize your spending. Without this step, some unlucky purchasing agent is often left with the agonizing task of figuring out how to cut costs at the eleventh hour when the house ends up over budget. All too often, those must-have features on the buyer’s list mysteriously disappear, and the end product is often lacking in design value, functionality, and appeal.
Your buyers’ value points may vary depending on location and target market, so talk to your sales team and your local architect about what’s trending and important for your buyers. In general, though, begin with these elements:
1. Island living
Depending on your existing storage and available square footage, consider adding a Messy Kitchen (or Messy Corner!) to hide the normal counter clutter like toasters and coffee makers. Courtesy of Housing Design Matters
The island is arguably the greatest kitchen invention since sliced bread. We all know it becomes the place where friends and family gather and allows the cooks to participate in activities in the adjacent family room. How to make it even better? Look for opportunities to add under-island storage or tuck in a pantry nearby when space allows.
2. Rejuvenating baths
Neutral colors in the bath can increase appeal among different buyer types. A built-in shower seat also adds value without cluttering the space. Courtesy of Housing Design Matters
Are you guilty of installing giant soaking tubs next to itty-bitty showers in new homes? Even bath connoisseurs rarely find the time to soak, so it’s a safe assumption that dropping the tub (and taking back that square footage) in favor of a luxurious-feeling shower will catch the eye of a prospective buyer. Even if you start with a shower pan, add a seat and lots of glass to make the room feel larger.
Cutting Hidden Costs
It’s a challenge to deliver a home with all of the must-haves and value-add features buyers want without breaking the budget. To cut out hidden costs, you can:
3. Minimize beams

Structural design should focus on ways to minimize expensive structural elements. Do you want to cantilever half of your second floor? Maybe it could work from an aesthetic perspective, but it’s certainly not going to do any favors to your bottom line.
One quick solution: stack the entire second floor over the first and create a two-story box. But forget what you think you know about boxes; they don’t have to be boring. Add a front porch to create a more interesting elevation. Plus, you’ve now added outdoor living, which buyers covet, and the porch roof beam is a lot cheaper than if you had cantilevered the second floor out for the same effect.
4. Choose and place materials wisely
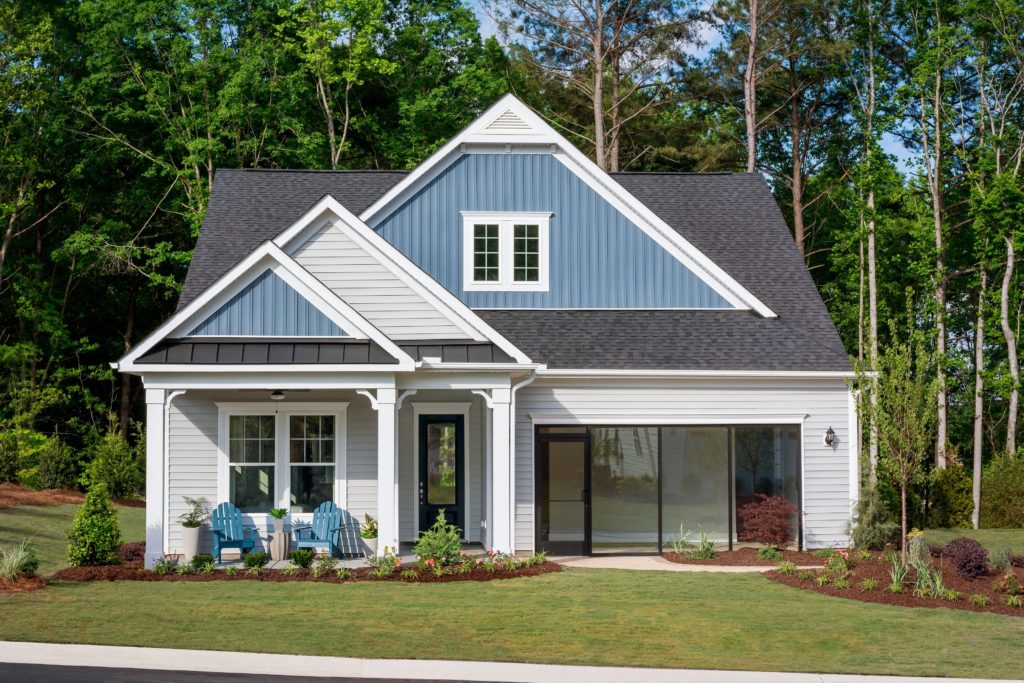
To create animation in façade design, consider a variety of materials, profiles, finishes and colors. Even a home with just one material, such as stucco, can benefit from a main body and second body color. Regardless of materials, try to make the shifts to different materials or colors on an inside corner for a clean transition.
When combining siding with masonry accents, limit the masonry to the base of the home. Think about the height of the proposed landscaping. Why pay for brick below the windows, then pay again to cover it up with plants? Instead, consider adding the masonry in a single panel above the bushes.
5. Be smart about roofs
A lower-pitched roof is often more cost-effective than a higher-pitched roof. If the market will accept lower-pitched roofs (4:12 to 6:12), it is an acceptable option for Craftsman, Prairie, Mediterranean, Tuscan and Spanish styles.
If your market leans toward Farmhouse or French Country, styles that are marked by higher-pitched roofs, consider a dual-pitched roof. A lower, more cost-friendly front-to-back pitch can help balance out the costs of the higher side-to-side pitch these styles demand. And in high wind-load markets, hipped roofs are often more cost-effective than large gable ends, which act as wind sails. As a result, the additional reinforcement required in a steep-pitched gable will usually cost more than a hipped roof.
In general, simplifying the main roof shape will accomplish two things: cut costs and streamline aesthetics. A simple box with a single gable can be very powerful, especially highlighted with the right color and materials. If you avoid a garage-forward (snout) elevation, this will highlight the part of the home where the people live, instead of the cars.
Staying on Track
Before you race to market with your new, updated plans, pause for an analysis. View all your plans as a collection, just as a buyer will.
6. Chart your progress
Create a spreadsheet that tracks which plan elements add value and which ones just add expense. You can quickly account for items that are low in cost but high in value—such as closets—and make a point to feature them in your homes.
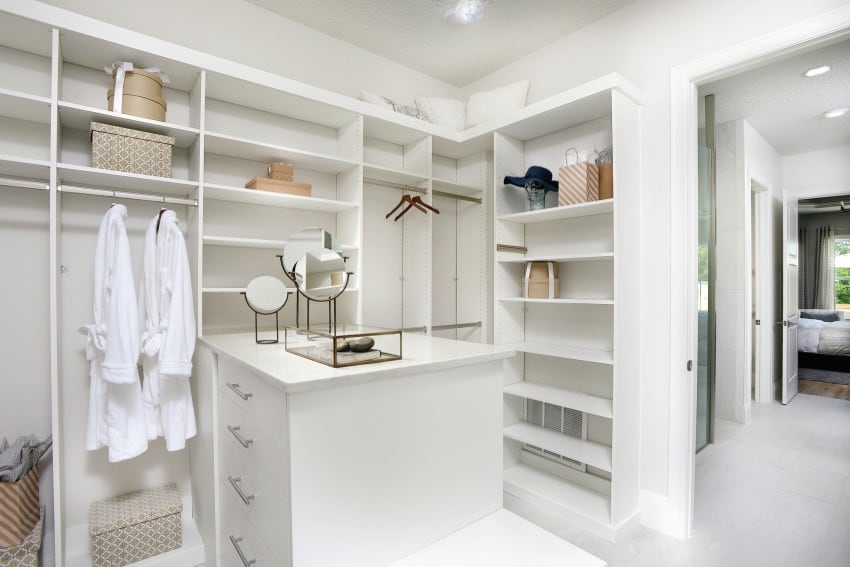
As you’re likely to have a variety of buyers with different definitions of “attainable,” find out what matters most to them and scale it appropriately for the house. For example, as the size of the house grows, so should the amount of cabinetry and storage, and the size of the kitchen island and pantry. Also track the number of windows, which not only impact material costs, but also the A/C or heating load. While you’re in the matrix mode, track items such as the size of the family room and master bedroom. It is a tedious but enlightening exercise that will help you identify other hidden costs, as well as where your construction dollars will be best spent.
