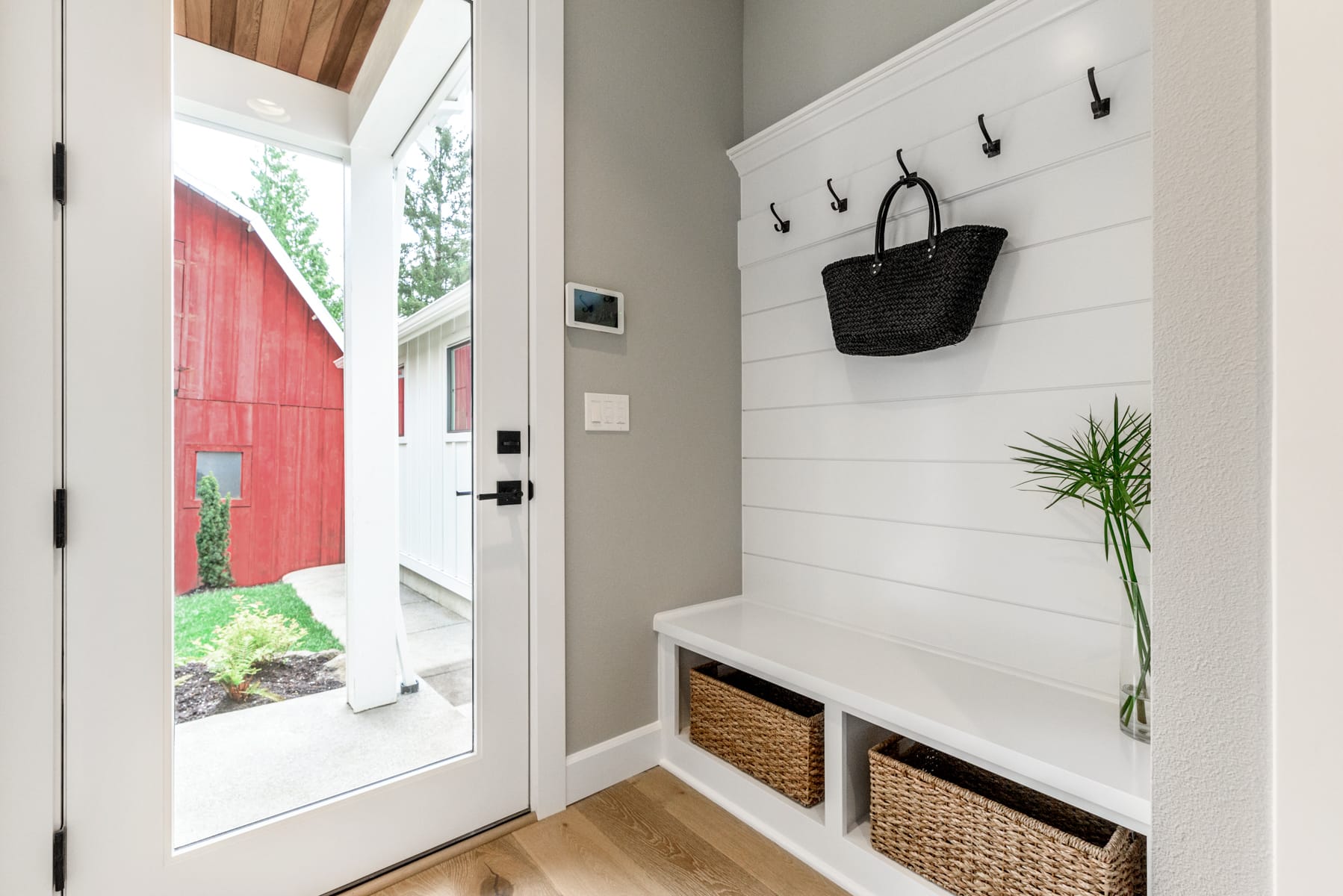We’re often asked, “What exactly is a drop zone and why do I need one?” Quite simply, the drop zone is the home’s foundation of organization. It can be a shelf, table, or a cleverly designed, concentrated spot that clears the clutter in our busy lives. It is typically the last thing you see when you leave your house and the first thing you encounter when you get back. So it’s a handy place to keep your car keys, an umbrella, children’s backpacks, or other items you need on the go.
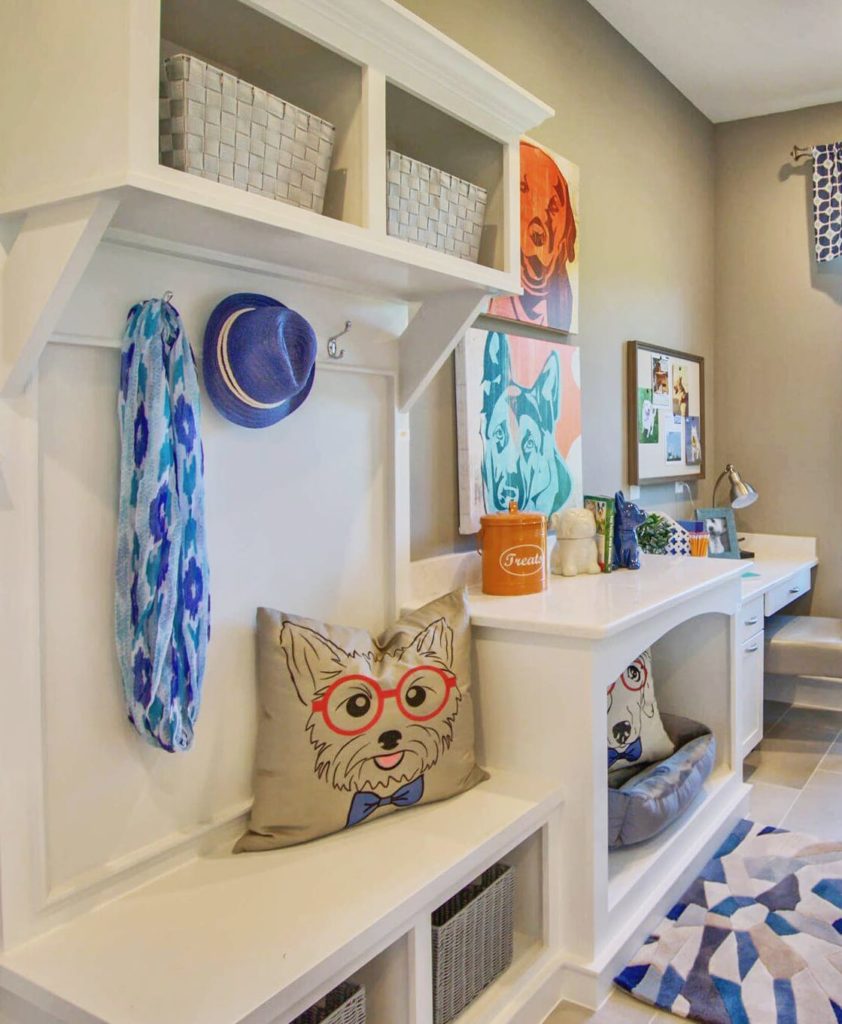
The concept is a staple in new home design – and often outweighs designated office space, closet size, or flex rooms on home owners’ ‘must have’ lists.
While the drop zone can be located where a conventional “mud room” or utility area is planned, you should define the purpose when considering placement. Why do you need this area? Will it house school items for your kids? Is it a filing system for incoming mail and paying bills?
If there isn’t an option at a main or secondary entry location, consider a kitchen corner, an unused nook in a hallway, under the stairs, or any tucked-away spot you naturally pass on the way in or out of the home.
Here are some of our top designer picks for creating a drop zone, achievable regardless of your square footage situation:
Convert a Closet!
Take a shallow hall closet, remove the doors, add a fresh coat of paint and some storage or a landing spot, and you can turn a drab space into a fab and functional one.
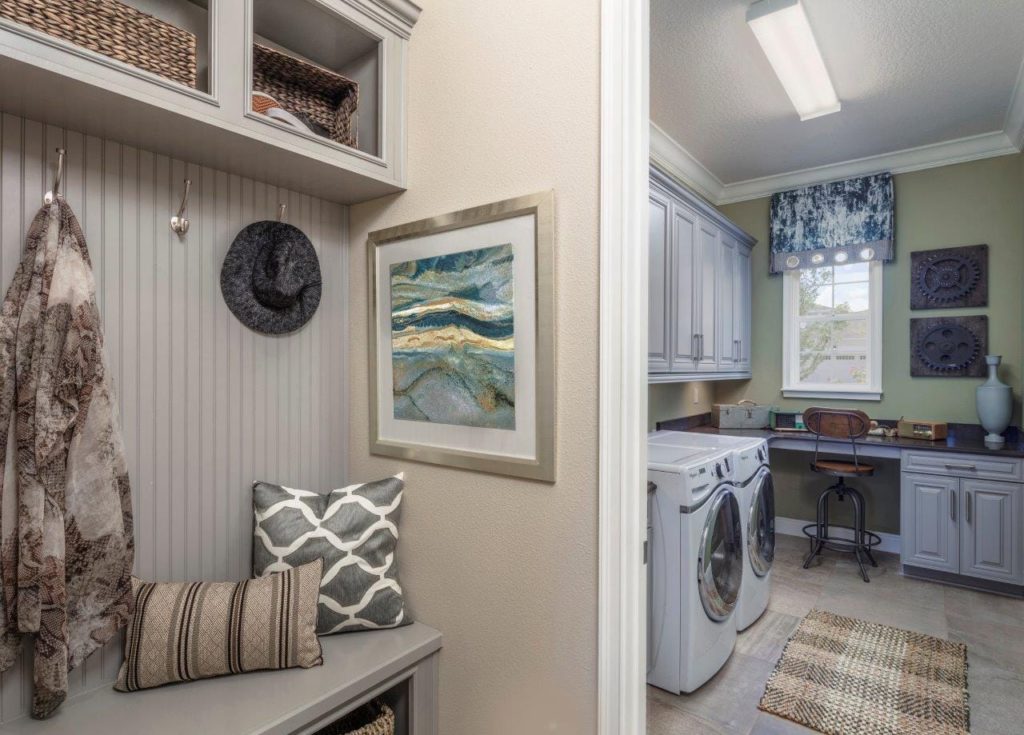
Add a Built-in Bench to a Tricky Wall
Have an awkward spot of wall leading into the home or heading toward the garage? A built-in bench, with shelving, cubbies, and overhead hooks, is a perfect solution. Line the walls with attention-grabbing wallpaper, chalkboard paint, or other whimsical touches for interactive family fun.
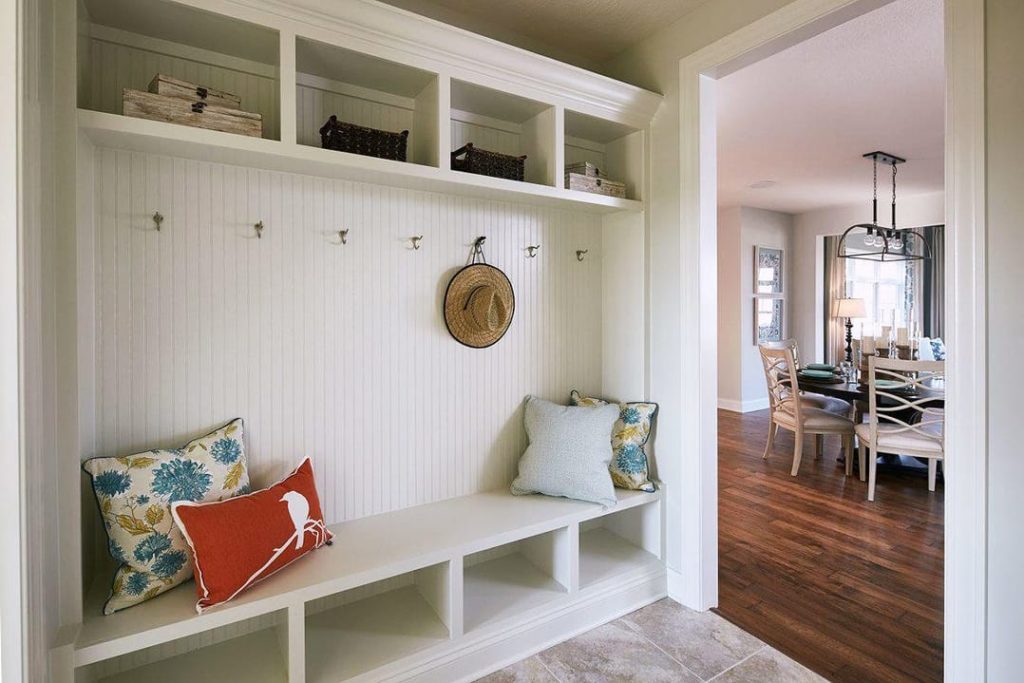
Assembled Under the Stairs
Two-story homes often have ‘free space’ under the stairs, which makes a perfect spot to create the drop zone. Consider using the same cabinetry styles from the kitchen to coordinate with overall décor, then add a splashy tile for a wow look.
Do This, Not That
When designing a drop zone, make sure to build in plenty of hidden storage! Without properly concealed sections, the dream of organization can literally go out the window.
Fully customized cabinets are not necessary. An attractive credenza, buffet, or chest with drawers becomes a very suitable solution.
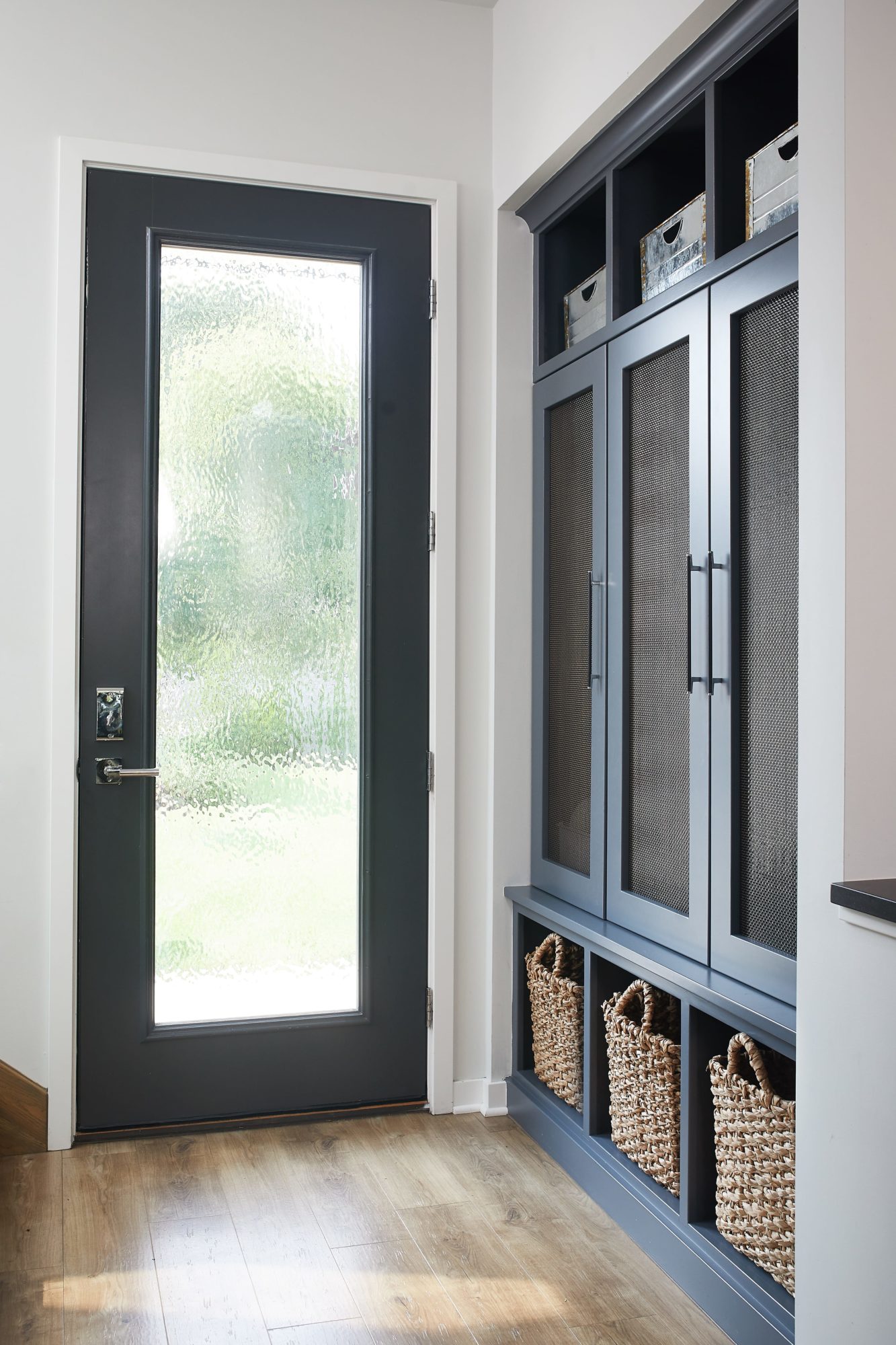
Last, make sure the drop zone doesn’t impede function and flow through the house. It should be located in a pre-planned recess (when constructing new) or designed to complement an existing traffic pattern.
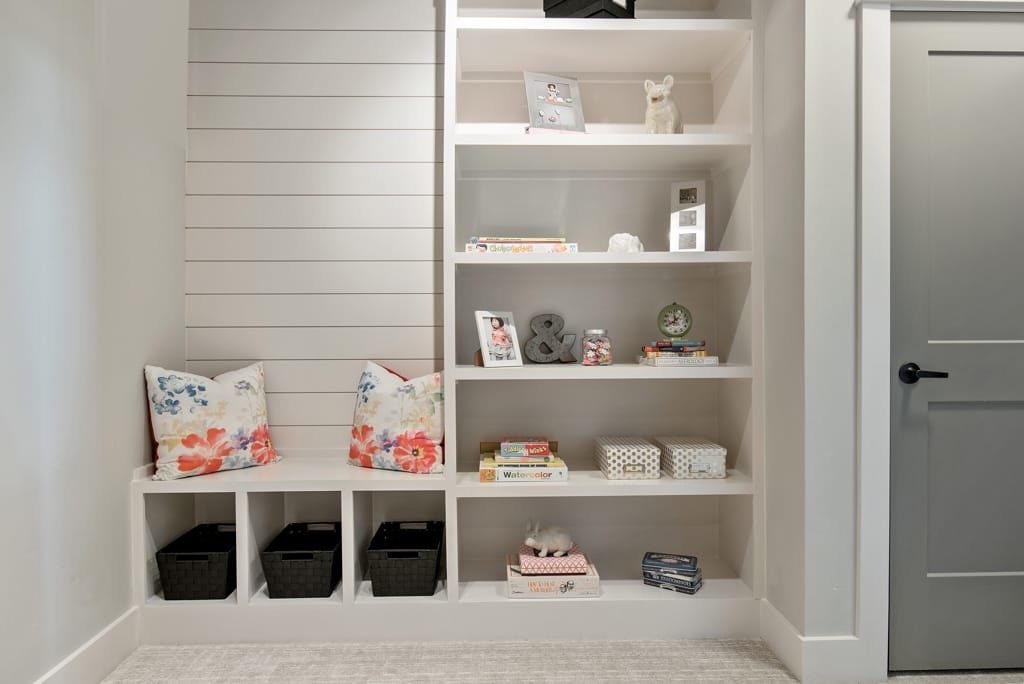
Have fun with the design! Utilizing colors and elements found throughout the rest of the home will add to the consistency and wayfinding presence. Home is where your heart is, but in today’s busy lifestyles, it’s also the place you hang your hat and jacket, where mail collects, and where kids fling their backpacks, shoes, and toys. A thoughtfully executed drop zone can save time, space, and sanity!
