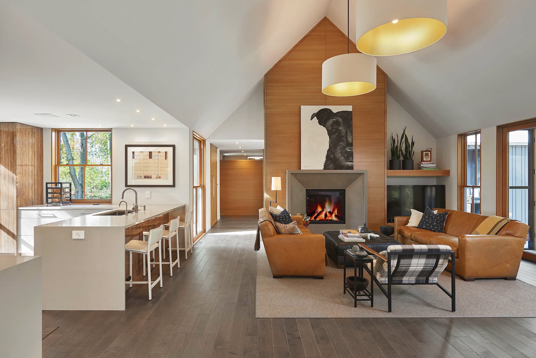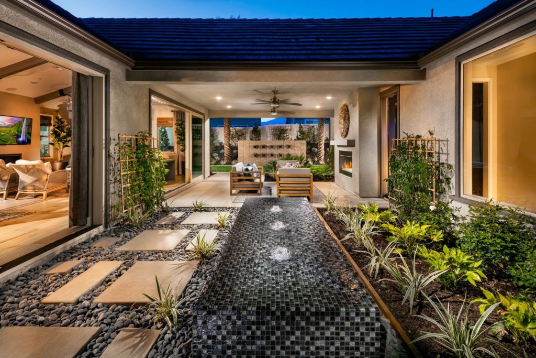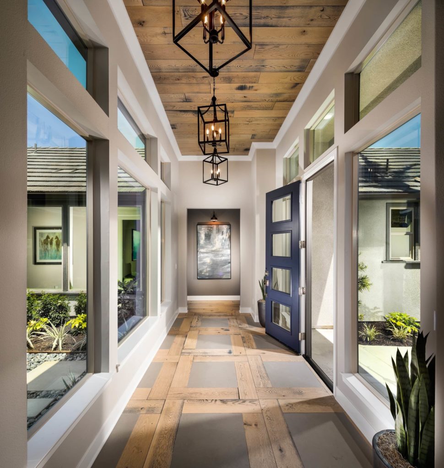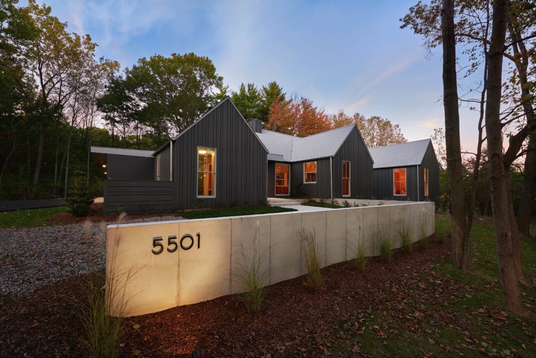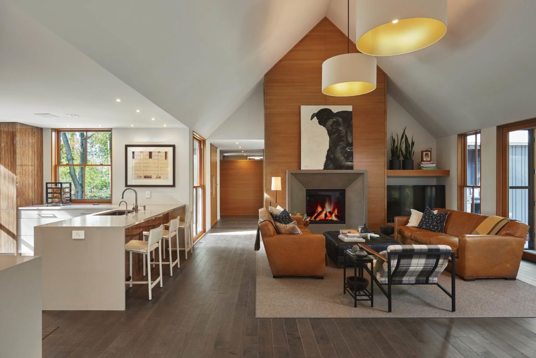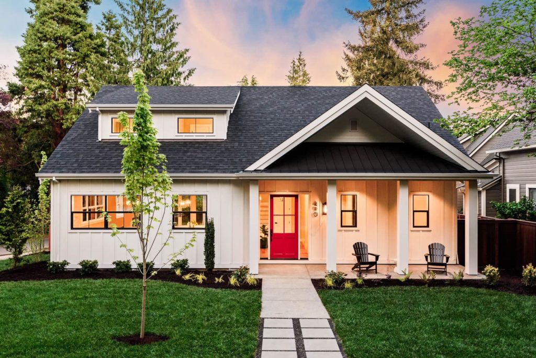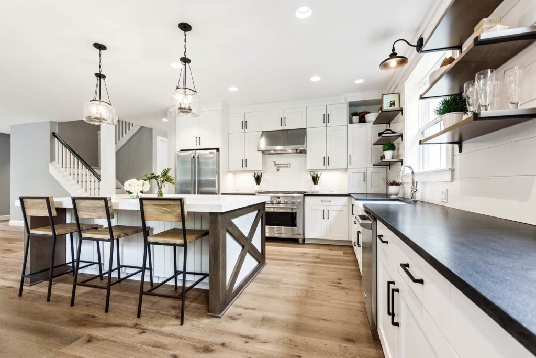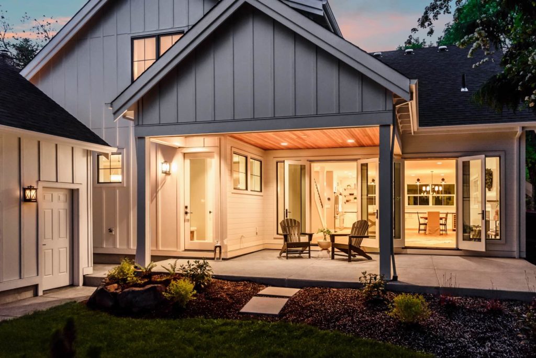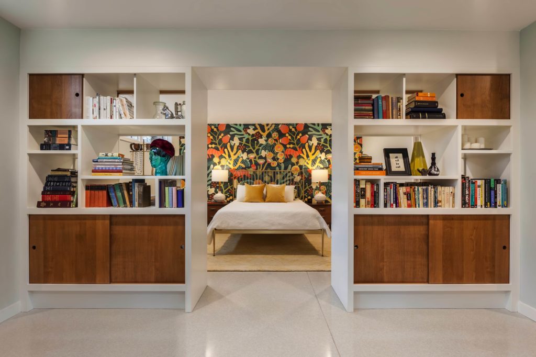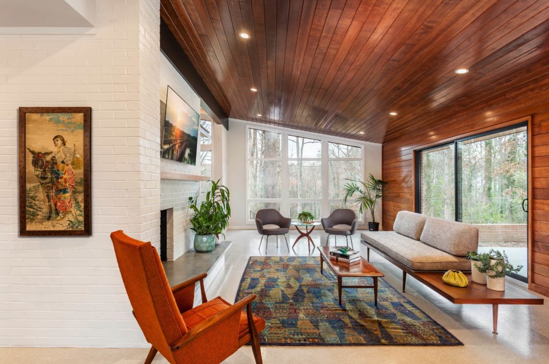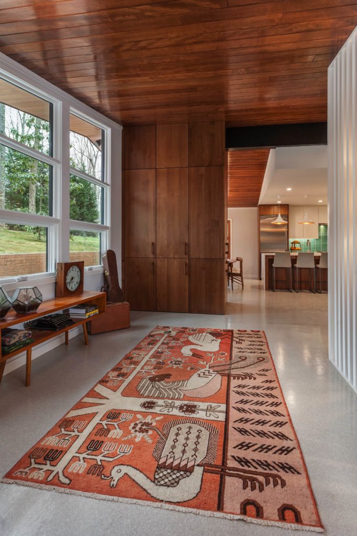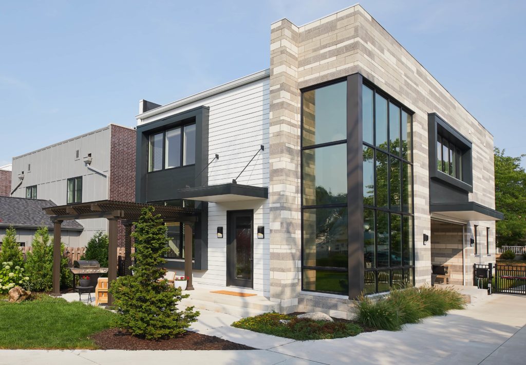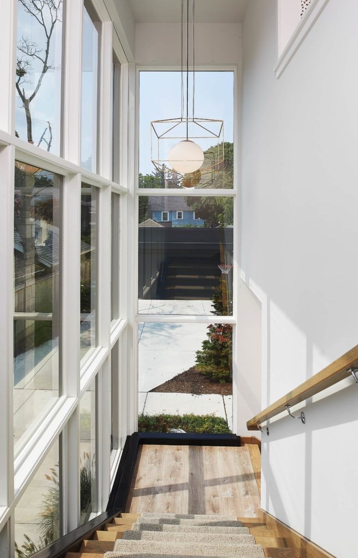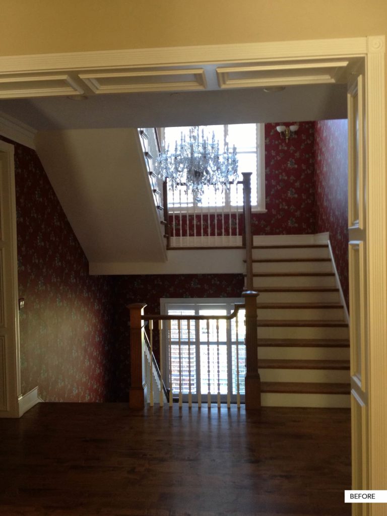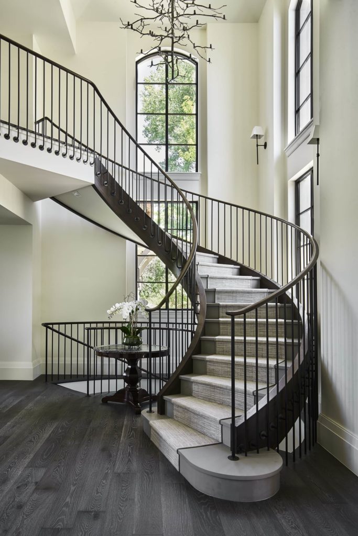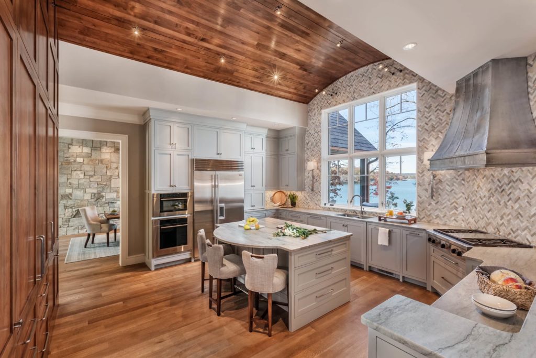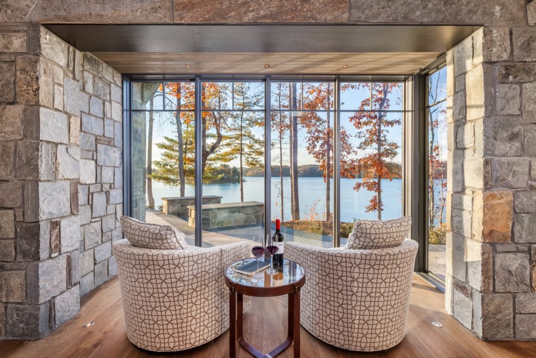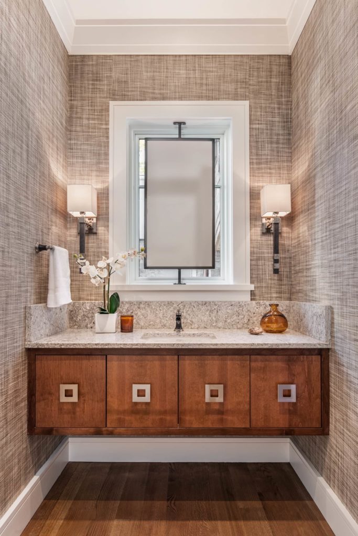With the International Builders’ Show in our not-so-distant past (and the 2020 show champing at the bit—already!), it’s time to reflect on some of the hottest trends discussed during the show. The NAHB Design Committee hosts the annual Design Trends Roundtable at IBS, and the discussion builds off trends discussed during the Best in American Living Awards judging.
Trends are divided into four groups: how we live, overall architectural styles, design features, and materials.
Editor’s note: As with all trends—and design in general—remember that less can be more, and note that not all trends are appropriate in all regions.
How we live
Family units change, housing styles evolve, and home owner preferences develop. With those changes come design trends that help us live better in the spaces we live.
1. Improved indoor-outdoor connections
Beacon in Beaumont, California, centers around a courtyard, and this center courtyard is both physically and visually connected to different spaces in the home.Chris Mayer Photography
Indoor-outdoor connections are stronger every year, and they can be found at every price point and in every corner of the country. Materials can be used to enhance connections. For example, color palette and flooring should blend from inside to out, either using the same or complementary materials. Some firms offer different window options in production homes to make outdoor connections affordable at every price point: a fixed window option at the lowest end to fully operable window walls at the higher end.
2. Creatively integrating outdoor living into the plan
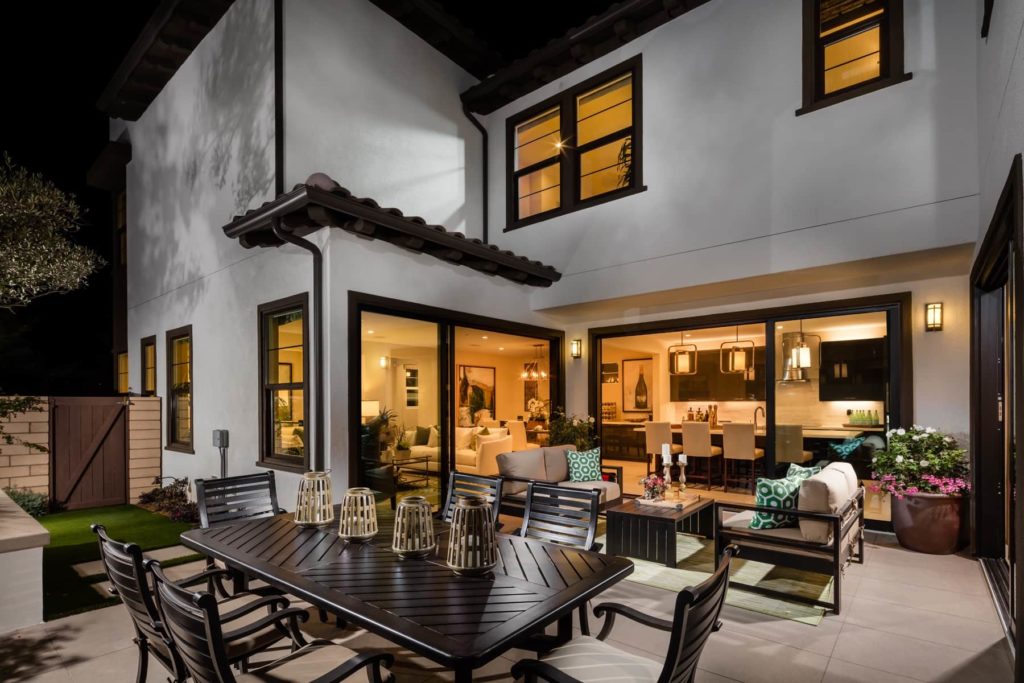
Traditionally, outdoor living has been focused on the rear of the home. NAHB members, however, are reporting that more communities and plans are featuring outdoor living spaces at the front as well.
And outdoor spaces are designed to respond to the local environment. Architects and designers are incorporating a mix of covered and uncovered outdoor spaces, so in rain, sun, or snow, home owners can still use the space.
3. Multigenerational living
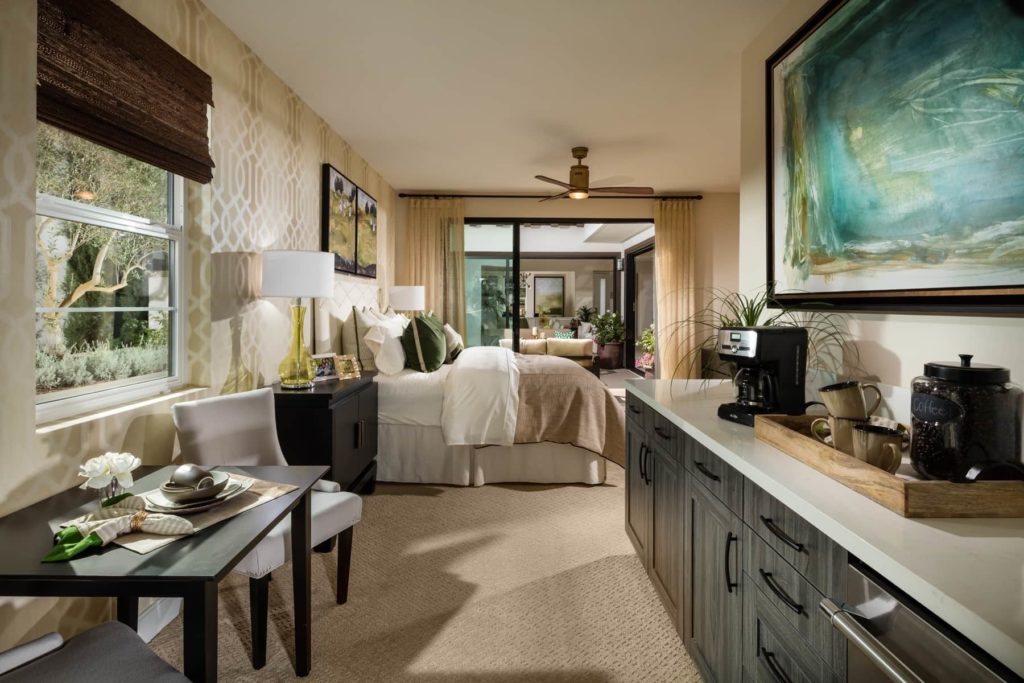
As the definition of a “typical” family unit expands and changes, floor plans have to adapt and deliver to meet the needs of all sorts of family set-ups. Incorporating spaces such as separate suites—with their own bath and kitchenette, when possible—allows families to use the space for whoever needs it, whether the guests be drop-in friends or live-in grandparents.
Overall architectural styles
1. Quiet but purposeful architecture
Cascade Modern in Grand Rapids, Michigan, is the perfect blend of deliberate and restrained design, from the tasteful and consistent palette to the unique floor-to-ceiling windows and the overall forms of the exterior.GS Studios
“Everything but the kitchen sink” is not going to fly with today’s buyers. Home owners are favoring cleaner lines and thoughtful design choices on both interiors and exteriors. Forms are purposeful, and color and material palettes are carried through the home for a consistent style.
2. Modern farmhouse
Modern farmhouse is easy to spot in this Lake Oswego, Oregon, home, from the siding and the black window frames to the hardware and fixtures in the kitchen.Diana Sell Photography
Doris Pearlman, president of Possibilities for Design in Denver, Colorado, says modern farmhouse style is “a slam dunk with the nation.” This style continues to be popular, with no end in sight.
3. Mid-century modern
Mid-Century Modern Remodel in Greenville, South Carolina, is the epitome of great mid-century modern design. Furnishings, textures, and forms all exemplify the style perfectly.Inspiro 8 Studios
Mid-century modern continues to be popular and is now finding its way out of housing and into more community and shared spaces, such as hotels and amenity centers, offering a fresh look to these spaces. In some cases, pricing for mid-century modern pieces has also come down, enabling more architects, designers, and buyers to opt for this style.
4. Transitional design
Laura Sullivan, president of ID.ology Interiors & Design in Asheville, North Carolina, says transitional design can perhaps best be described as a “style fusion” resulting in unexpected combinations. Transitional design can be hard to pin down on the national level, as it appears differently depending on the market. For example, contemporary transitional design may trend in California, while farmhouse transitional may trend in the Pacific Northwest. Regardless of what styles are combined, it typically results in an open plan and leans contemporary.
5. Other overall architectural trends
Micro-housing and smaller homes, typically in urban areas, offer more affordable options to single city-dwellers who cannot afford the rent of a full-sized, one-bedroom rental.
While contemporary design has been mainstream in some markets for some time, other markets are accepting the style for the first time.
Design features
1. Ceiling is the fifth wall of design
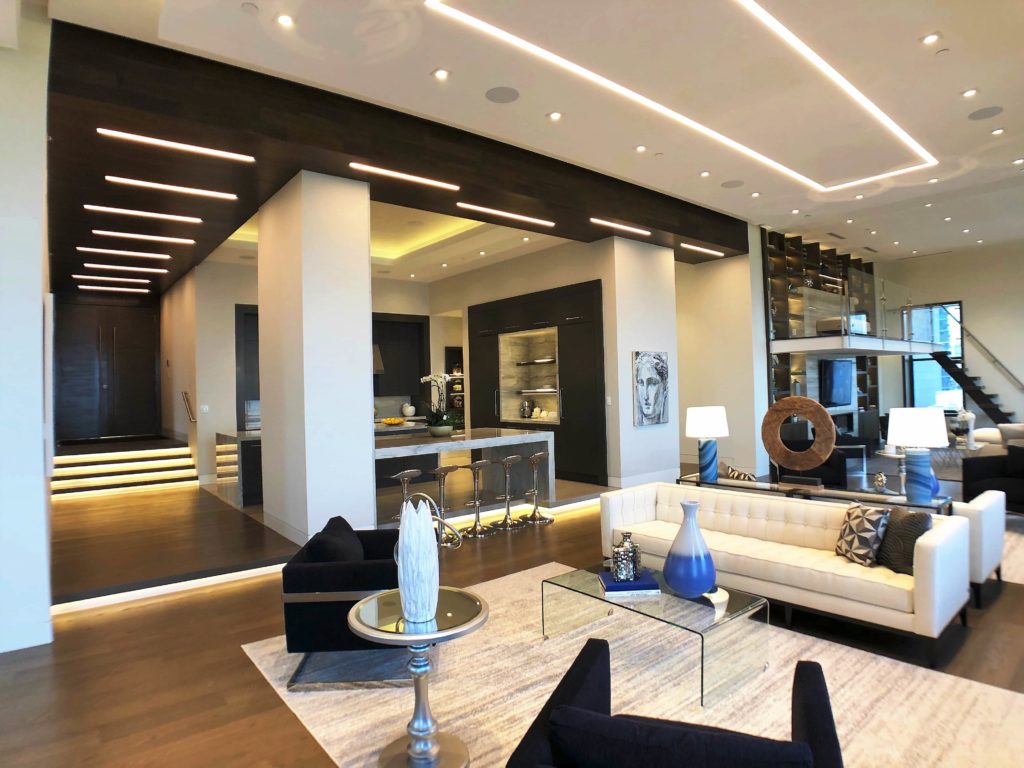
Designers are focusing more on the ceiling, providing creative and eye-catching designs to both custom and production homes. This trend also touches lower-priced homes, and options are available to meet lower budgets, such as vinyl plank on ceilings instead of wood and creative solutions with sheetrock and soffits.
2. Black window and door frames
Wexley in Grand Rapids, Michigan, features another popular window trend. To keep insides light and bright, architects and designers sometimes specify black exteriors and white interiors, as seen in this stair.Ashley Avila Photography
Available at most (if not all) price points and styles, black frames are more accessible and style-friendly than ever. Often originally seen in conjunction with the modern farmhouse style, black window and door frames are transcending almost all architectural styles, single- and multifamily housing. Windows, overall, are getting taller, with a focus on floor-to-ceiling windows when appropriate.
3. Stairs as a focal piece
Cherry Hills Village Remodel before and after. Stairs are now an eye-catching focal piece in many homes, both for production and custom housing.David Patterson
If opting for open treads—as is increasingly popular—remember that the 2018 IRC states that stairs with open risers should have an opening of 4 inches or less. Having thicker treads can help meet the open riser requirement, as does adding partial risers between treads to keep the look of an open tread design.
Materials
1. Delineation of spaces and forms through mixed materials
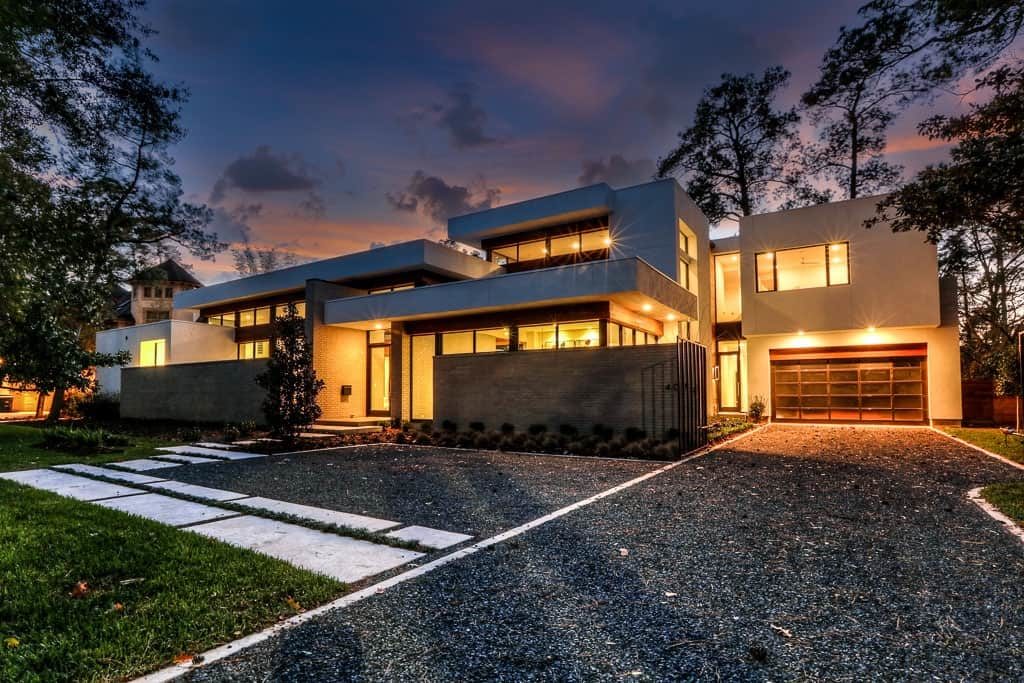
Both interiors and exteriors are featuring swaths of different materials or different colors of the same material to delineate spaces. In open plans, using materials to differentiate spaces is particularly helpful, as home buyers can better picture their furniture and how they’ll live with this added guidance.
2. Texture on texture
Mountain Shore Residence in Six Mile, South Carolina, seamlessly incorporates two shades of wood, different types of stone on counters and walls, and tile backsplashes in just the kitchen. See how this home lets texture shine in the gallery.Inspiro 8 Studios
Every year sees new advances and innovations in textures and materials, and designers are incorporating them in homes from floor to ceiling. The best designs use a mix of complementary textures and colors to add depth to a design. Not just limited to surfaces, designers are also adding texture through patterned area rugs and upholstered furniture.
Wood—with no limit to where you can find it in the home—is trending lighter, but there is also a rising popularity with wire-brush, maple of the 1980s, and hickory and red tones.
3. Mixed metals
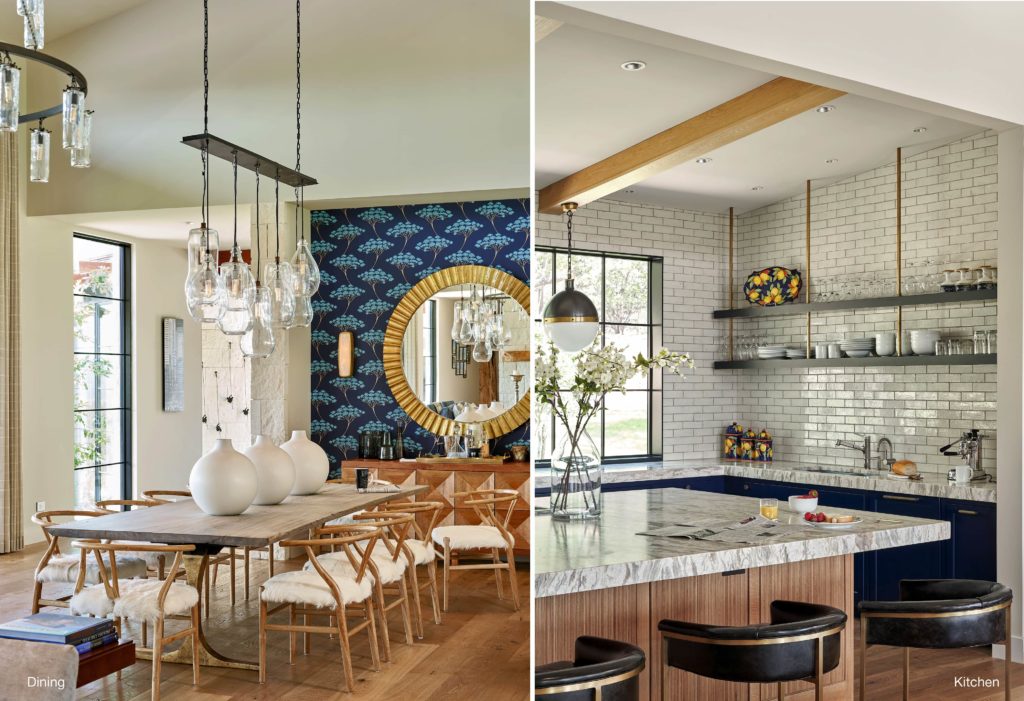
No matter the region or price point, there is likely a way to incorporate one or more of these trends into your homes—and impress buyers.
