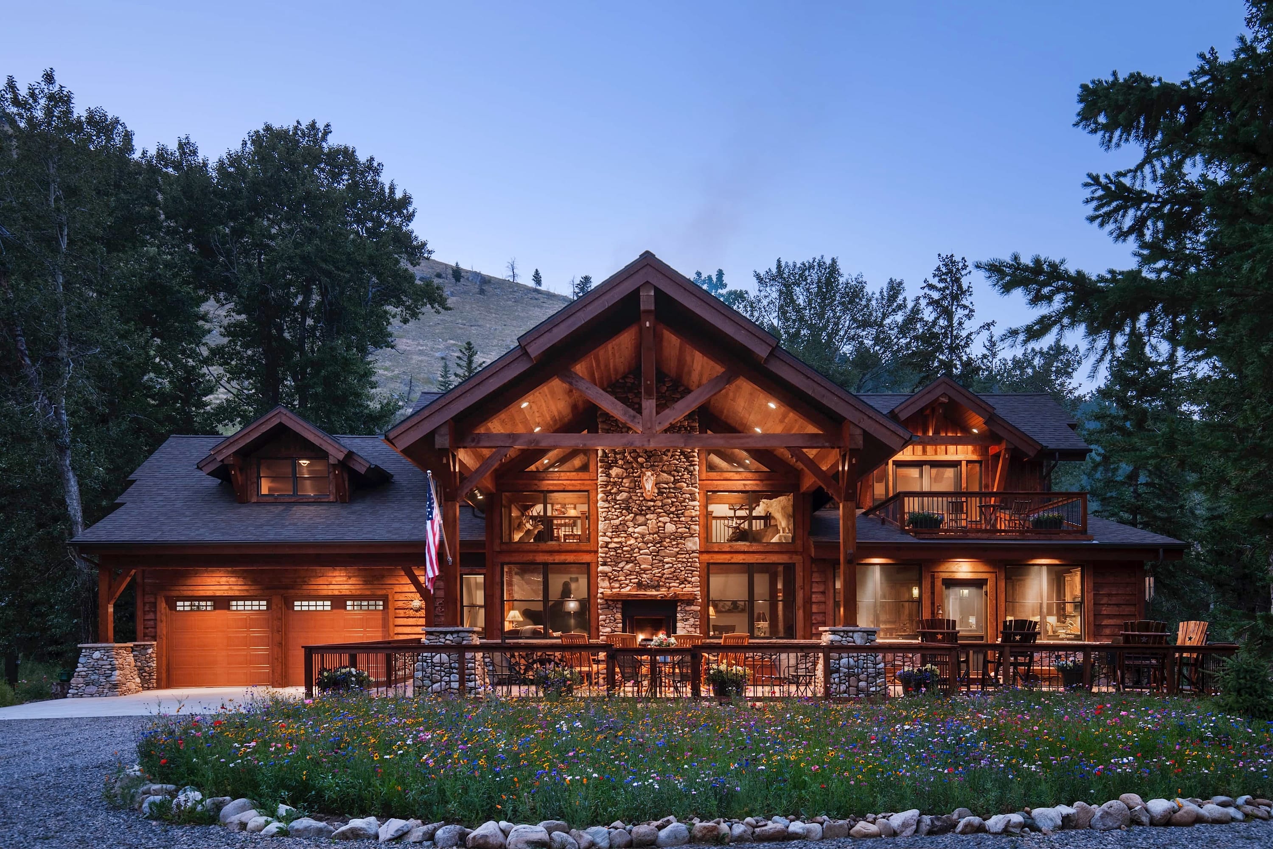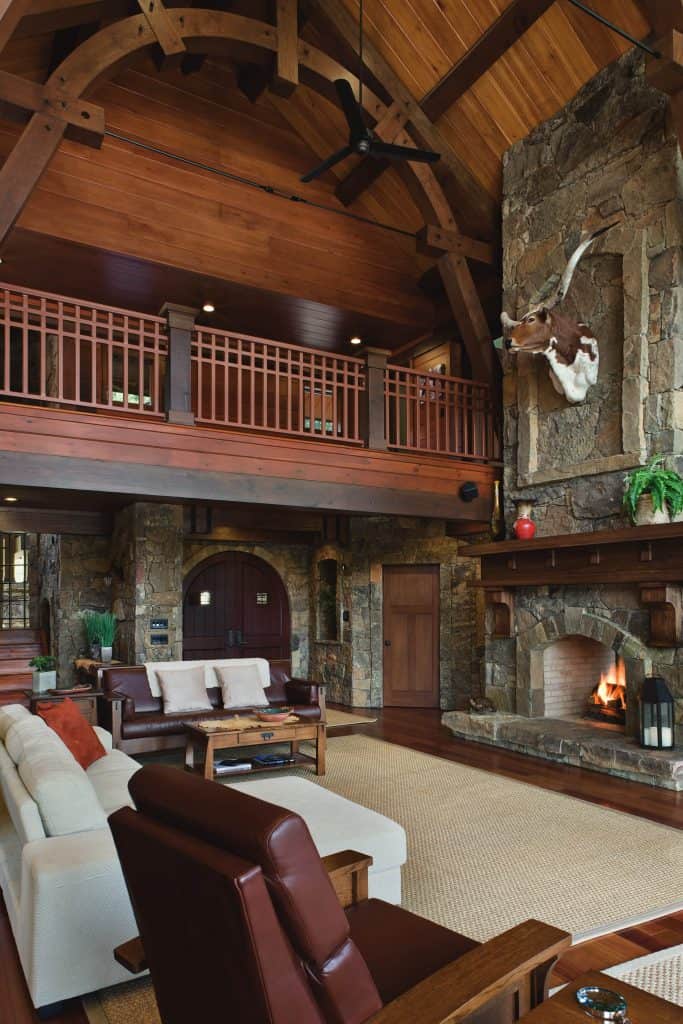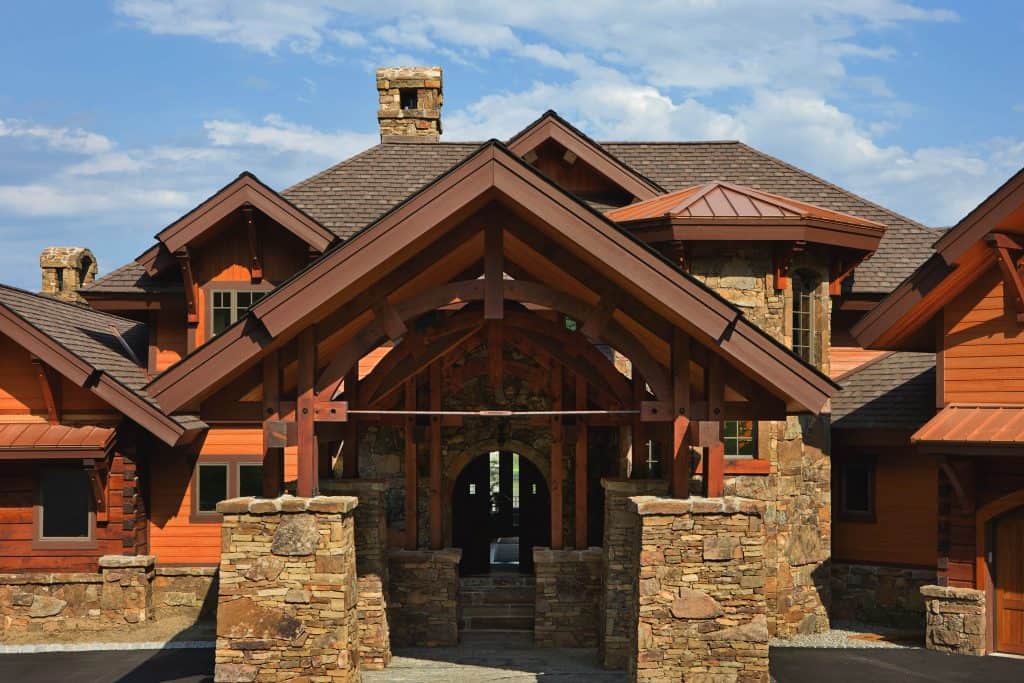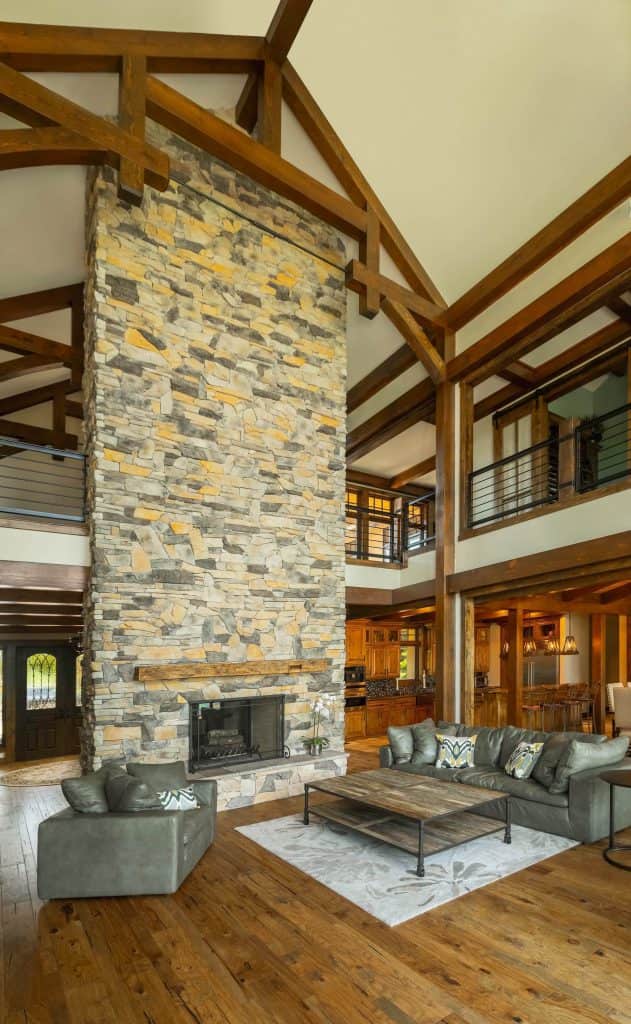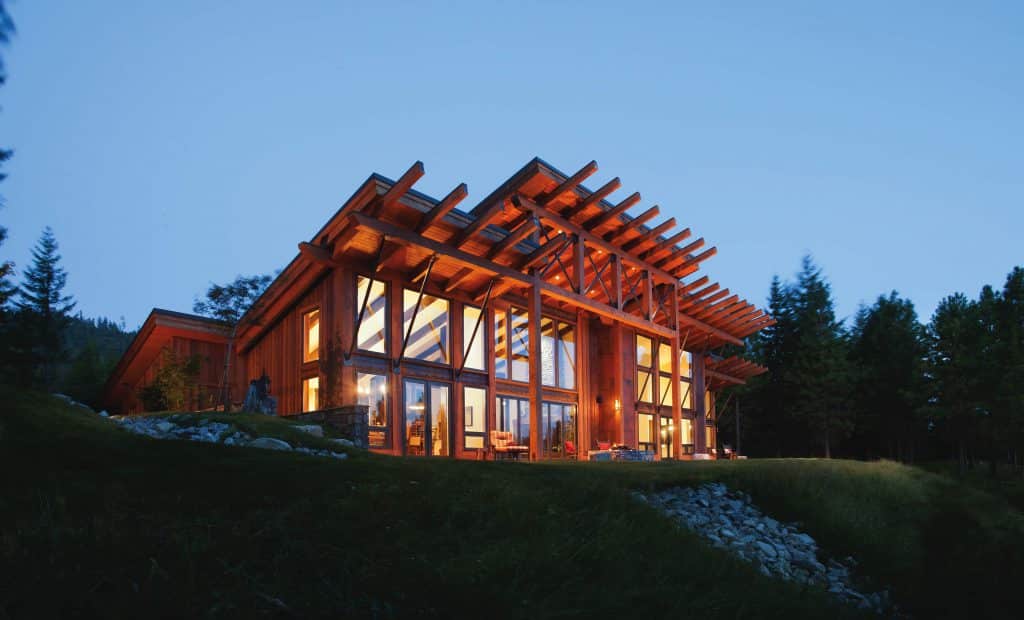Once used prolifically to build structures such as churches, estates, and barns in locations where hardwood was plentiful, timber framing is experiencing a resurgence. It is loved for its organic beauty and the warmth that wood brings to any building.
Timber framing is used to form the large open spaces people crave. Mortise-and-tenon joinery locks the truss pieces together to create the structural strength inherent in this construction method. Timber frame bents are constructed on the ground and then raised into place as a unit.
It can also be used non-structurally as accent pieces. Timber framing offers many different truss configurations and finish styles to accentuate any architectural style. Since each truss has many variations, the design possibilities are endless.
Each truss style is comprised of various members, or pieces of wood. The most basic elements are rafters, called top chords, that run along the ceiling and a bottom chord that connects two top chords on opposite sides of the room. Many trusses have vertical posts, called king or queen posts, that connect the bottom chord to the top chords. Multiple trusses may be connected to each other at the ceiling by a ridge beam. Posts that connect the truss to the ground can be visible or encased in a wall.
Some trusses include additional timber elements, such as struts, webbing, collar ties, or bracing, which add intricacy to the design. Additional ornamentation can be created by passing the post through the bottom chord to create a finial. Finials have many style variations, including round, pineapple, square, and chamfered.
King Post Truss
The king post truss may be the simplest truss form, yet it is no less impactful. In its most basic version, the king post truss is created using top chords, a bottom chord, and one king post that connect the elements. The king post truss pictured here has some added struts and bracing at the post connections.
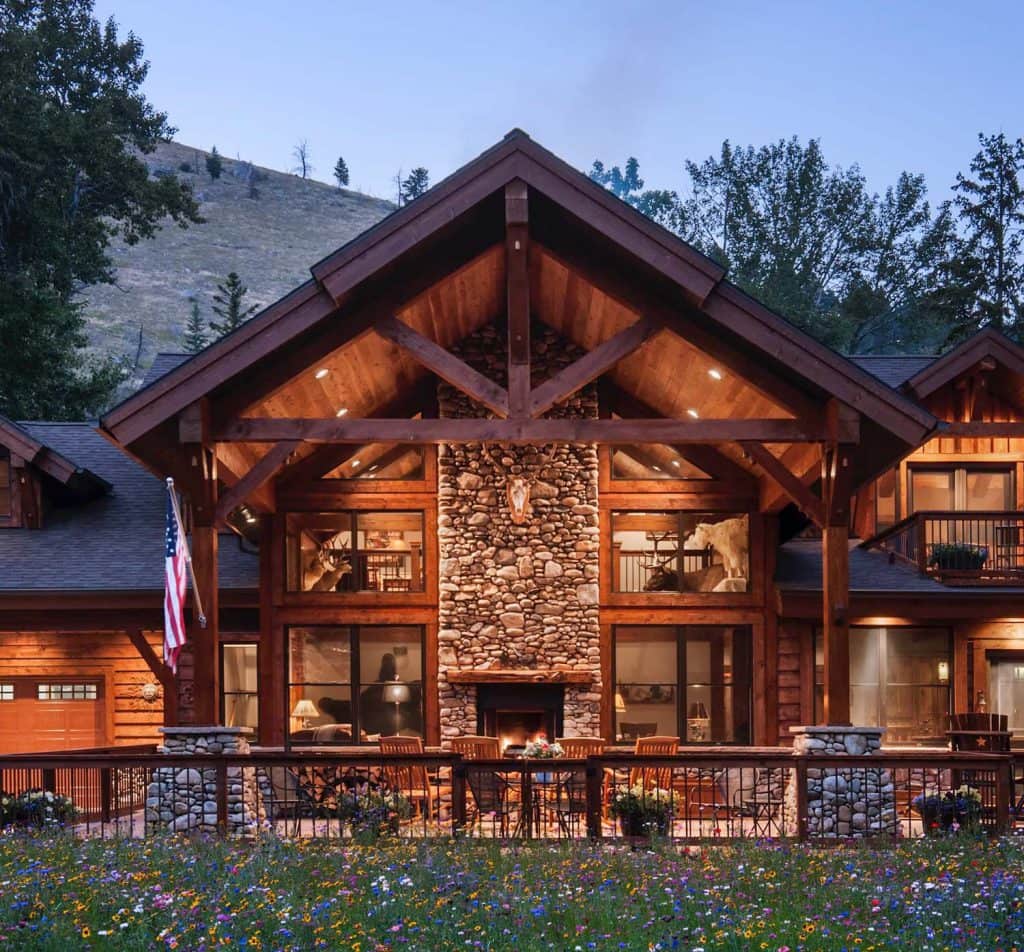
Queen Post Truss
The queen post truss features top chords, a bottom chord, and two queen posts that connect the elements together. The home pictured here has a variation of the queen post truss; the bottom chord is split into two pieces, creating an open configuration. A metal tie rod is used to connect the truss together. The tie rod is accentuated by metal brackets and a continuation of the metal accents is seen at the top of the truss. These structural and nonstructural metal accents add an Old World charm.
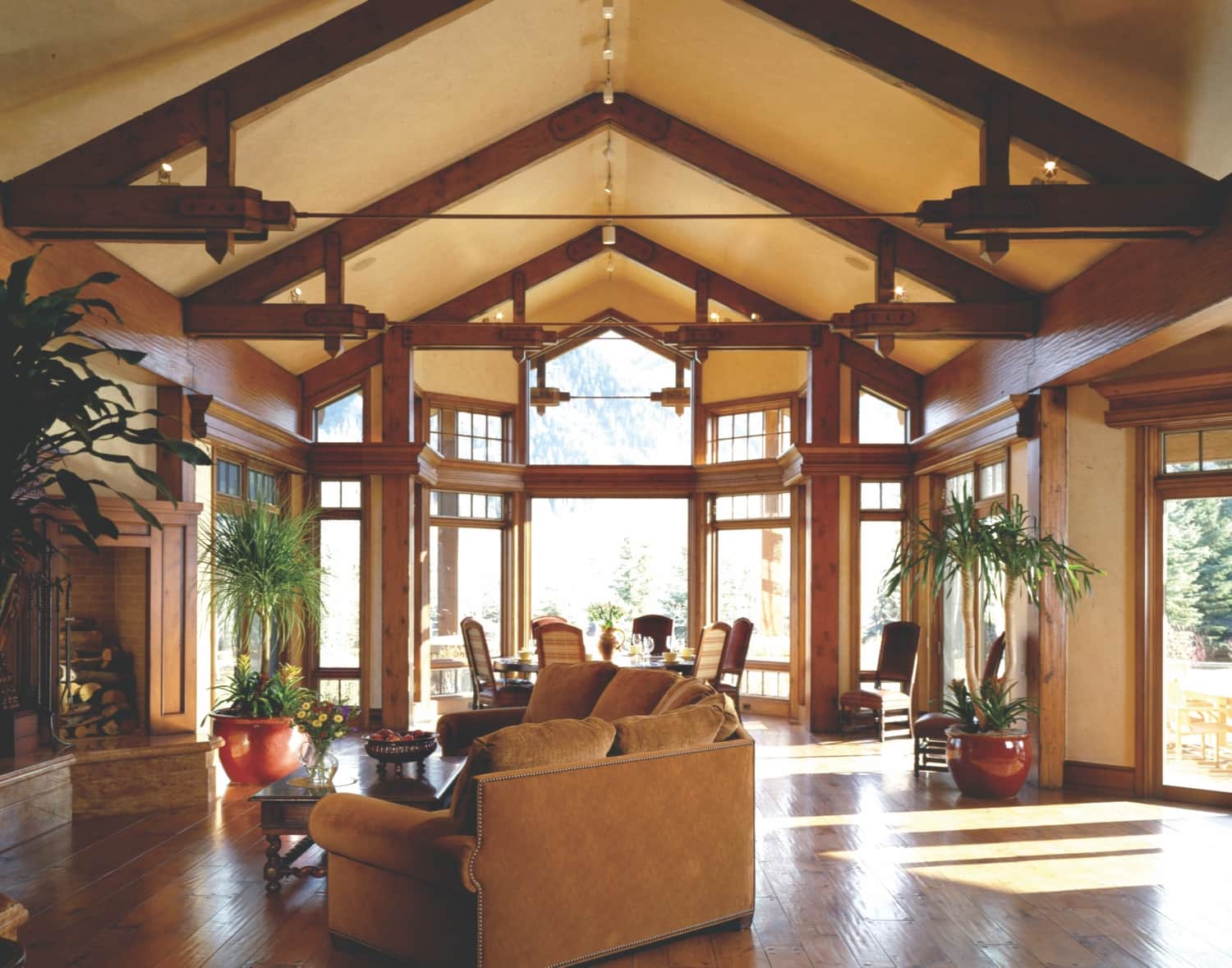
Another design element featured in these trusses is pass-through queen posts. Pass-through is when you see a small bit of the post under the bottom chord, sometimes referred to as a finial. In this home, the pass-through portion has a chamfered end for decoration.
You can also see how this home owner incorporated continuity in the design by repeating the truss style throughout the length of the room and to the patio beyond.
King/Queen Post Truss Variations
In some cases, the king and queen post trusses are combined into one. This truss has the center king post and two side queen posts connected by struts. The rustic look of this truss is created using a technique called adzing, which is done by shaping or carving the wood all over its surface. This creates texture on the wood, giving it a more rustic look.
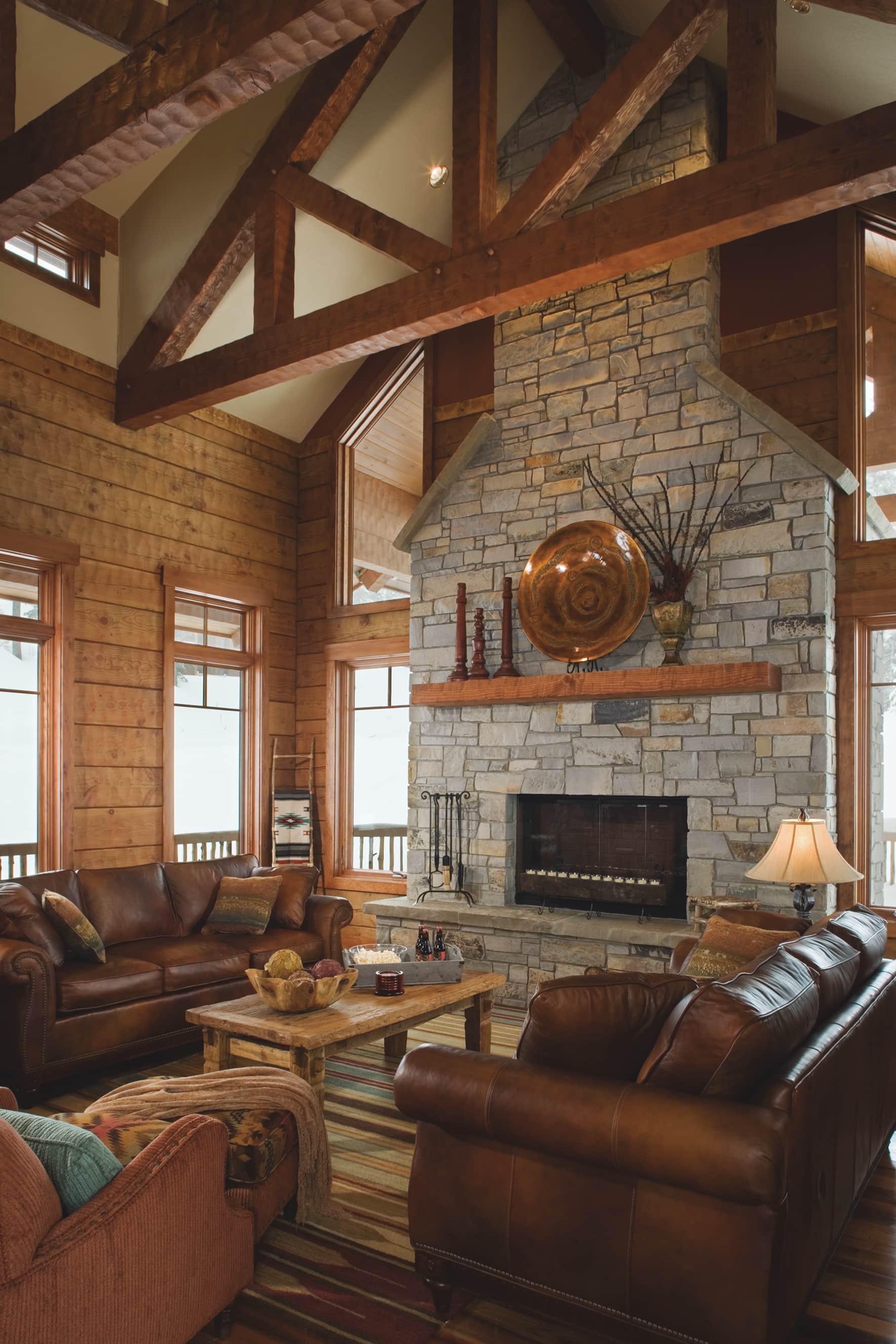
Barrel Truss
A barrel truss is created by connecting top chords, a short king post, a bottom chord that is split into two pieces, and an arched member that connects one bottom chord to another. The barrel truss’ open configuration is created when the bottom chord is split into two pieces.
This weakens the structural capacity of the truss. To offset the loss of strength, this truss style often features a metal tie rod connecting the two bottom chords to add support and distribute the forces pushing down on the truss.
The barrel truss conveys a feeling of openness since the mass of the truss arches upward. It also has a bit of a modern feel since the curved lines of arches are not often associated with timber framing.
Hammer Beam Truss
The open-configuration hammer beam truss is very complex. Its members include top chords, a short king post, a collar tie that connects the two queen posts, and two bottom chords. Hammer beam trusses are often seen with a metal tie rod connecting the bottom chords. This mitigates the structural strength lost when the bottom chord is cut. Alternatively, additional bracing may be added where the truss connects to the posts to help carry the structural load.
Often, hammer beam trusses feature ornamentation, such as braces or finials. The hammer beam truss seen here is quite intricate with its pass-through posts with chamfered finials and struts within the truss itself, as well as bracing at the wall.
The hammer beam truss in this home is a streamlined version without the pass-through king post or struts, making this style perfect for a home with clean lines.
Both home owners incorporated continuity in their design by repeating the truss style throughout the length of the room and to the patios beyond, as well as connecting the trusses using a ridge beam at the peak of the vaulted ceiling.
Scissor Truss
Scissor trusses are comprised of top chords and two bottom chords set at angles connecting the bottom corner to the opposite rafter mimicking the look of a pair of scissors. Scissor trusses are among the weakest of all trusses since they do not have a solid bottom chord to carry the structural load. Therefore, they are most often used in a non-structural, decorative manner.
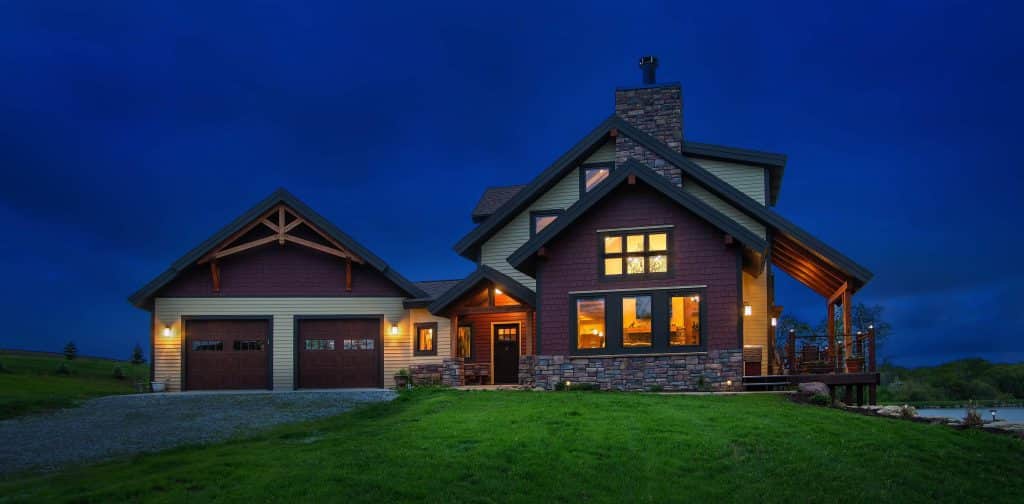
This home shows a variation of the scissor truss with a king post, webbing, finial, and bracing below. It beautifully accents the traditional, Craftsman-style architecture of the home.
Rafters
Some of today’s homes have flat roofs, often set at jaunty angles. Simple rafters are a way to beautifully incorporate timber framing into this type of minimalist, or modern, architecture.
In this home, you can see the rafters that run from the exterior of the home clear through the interior. This allows the rafters to support the roof while adding the warmth of timber to the interior.
Another facet of modern architecture is the use of exposed hardware. This metal can either be structural or decorative. On the rear exterior of this home, we can see the metal tie rods that are transferring the roof load to the wall of the home. This use of exposed metal is replicated both in the timber supports at the home’s entry, as well as on the wall of the great room beyond.
Ultimately, there is no right or wrong when it comes to designing with timber framing. Mixing and matching different elements will create a space that is uniquely yours.
