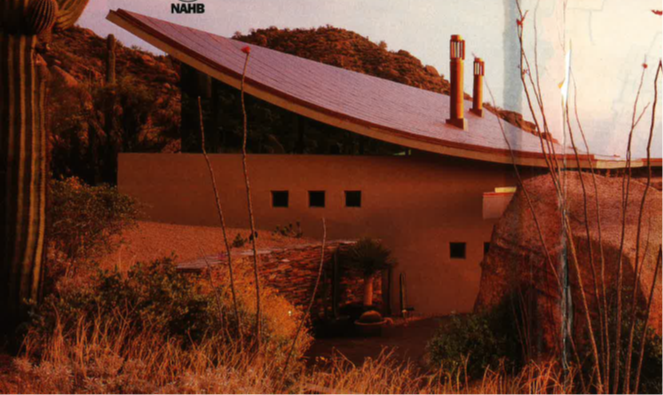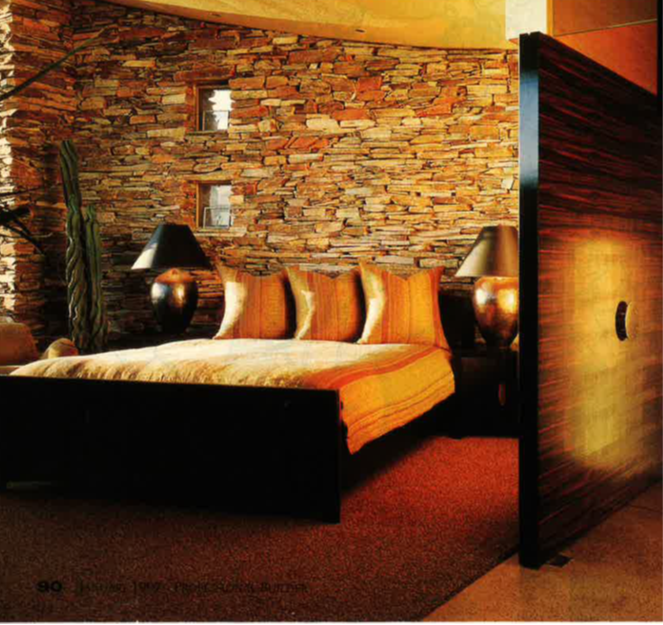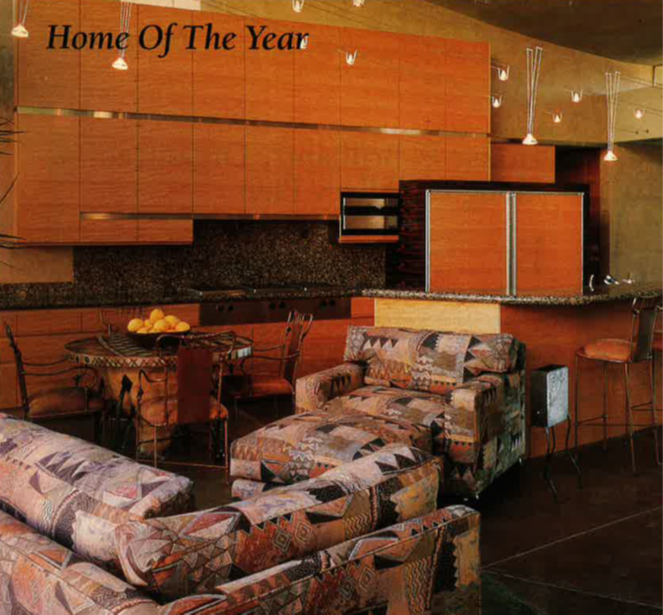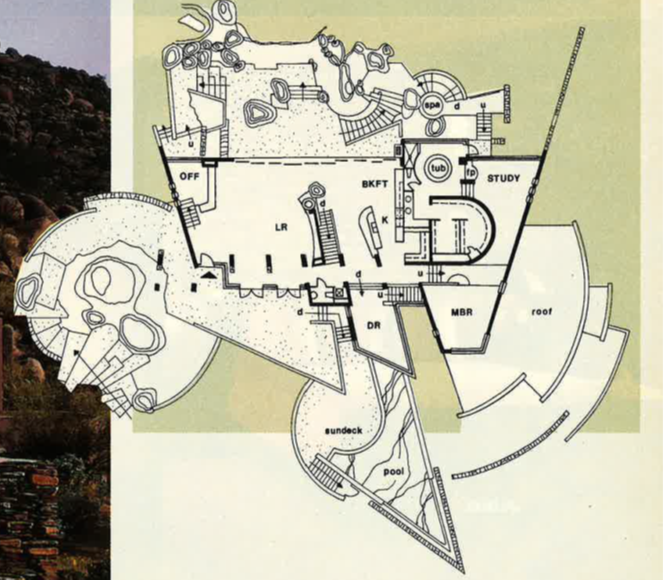The 1996 Home of the Year consists of a 5500-square foot residence and an 800-square foot, two-bedroom, two-bath guest residence. The house sits on a 2.5 acre west-sloping parcel at the base of a massive, exposed boulder mountain in a master-planned golf community. Local rules required that 30% of the site be dedicated to undisturbed, natural open space. The architect oriented the house to take advantage of the mountain views to the east and the city views to the west.
The main house is organized on two levels. The lower level grows from its site and forms the base for the overall structural composition above. The lower level includes the children’s bedrooms, a play area, wine cellar, garage and utility rooms. Upstairs is the main level consisting of the entrance, gallery, living room, study, kitchen, dining room and master bedroom suite. These spaces are flanked by entertainment patios accessed by sliding glass ‘walls’ to the east and shaded glass doors to the west. A “negative edge” swimming pool on the west patio reflects city lights and sunsets.

- Architect: ADP/Allen & Philip
- Builder: Denniston & Co.
- Interior Designer: Paula Berg Design Associates




