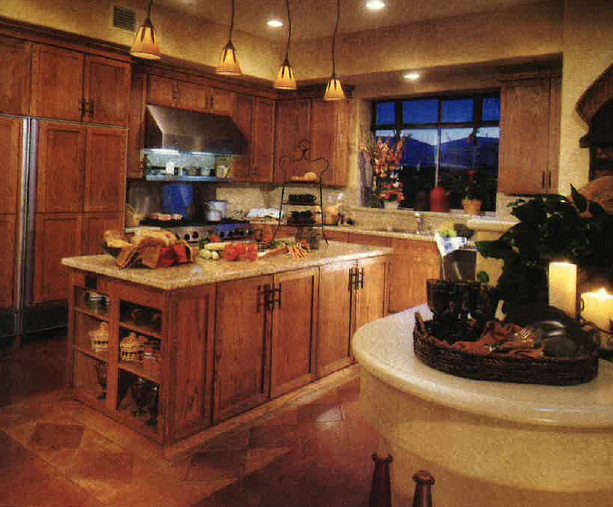Located within The Palisades in Las Vegas, the Van Gogh is one of the five production home models available. Designed for the professional buyer with no or grown children, the home features an enormous master suite and standard courtyard that yield abundant opportunities for customization – an opportunity that found a strong following in the marketplace.
Just beyond the entry vestibule at the house’s front entry is the nearly 1000-suare foot courtyard, which forms the home’s centerpiece. It is surrounded by the bulk of the living area, with a spacious kitchen and dining area, as well as an expansive open living room. A circular stair leads to the “master resort,” which occupies the entire second story. Options in this space include a deck that overlooks the rear yard and flex space that can be used as an exercise room, library or home office.
The interior is outfitted with beams, 8 arches, built ins and niches to lend European elegance to the house’s overall contemporary feel. Every room has its surprises, though the whole home flows together. Likewise, the home’s exterior fits naturally into its desert environment.





- Architect: Scheurer Architects
- Builder: Christopher Homes
- Interior Designer: Design Tec
- Landscape Architect: The Collaborative West

