The Hub is the welcome center for the new Kinston master-planned community — the all-important “third place” for residents and their friends and families. It is situated on a grassy hillside that looks west toward the Front Range mountains of northern Colorado.
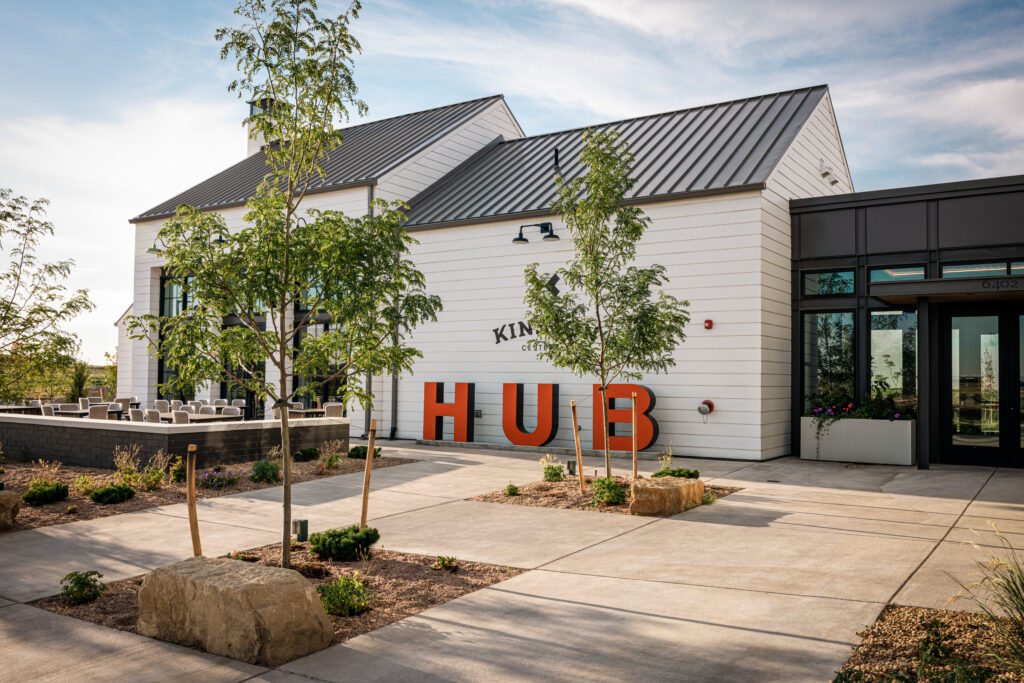
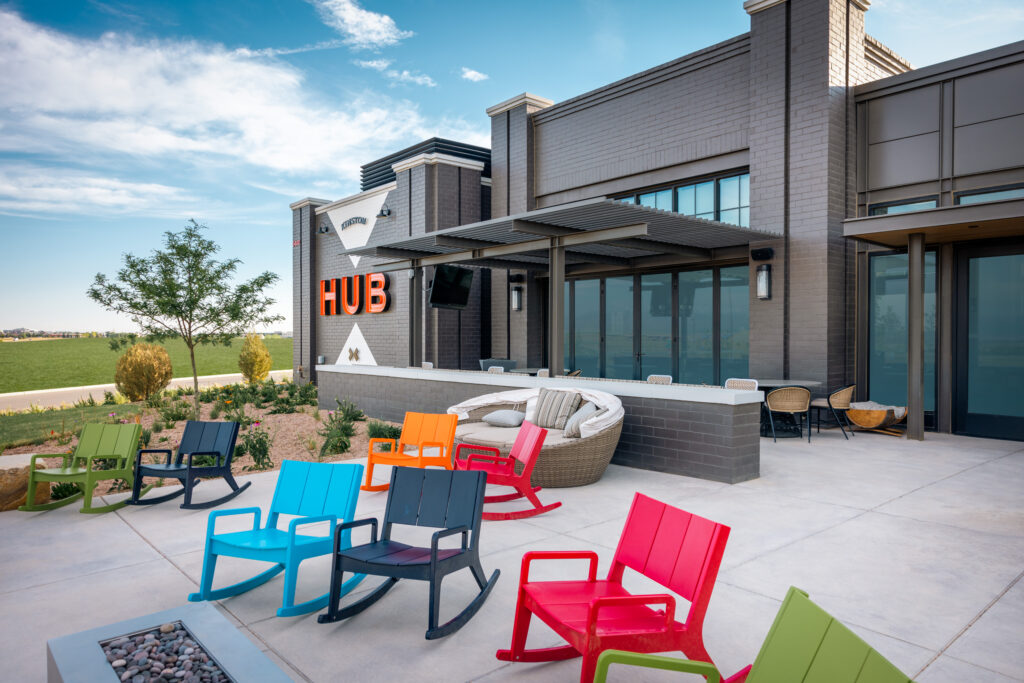
Although it is a new build, its design is meant to suggest an adaptive reuse of two older buildings: an agrarian, farmhouse-style structure, and a brick, mercantile structure. Knitted together by a glass entryway, these two components create a warm gathering space and a sense of place in a brand-new development. The design choices reflect the terrain and the origins of the land — including cattle brands in the floorboards, a local artist’s Colorado wildflower mural and framed photos from the original homestead.
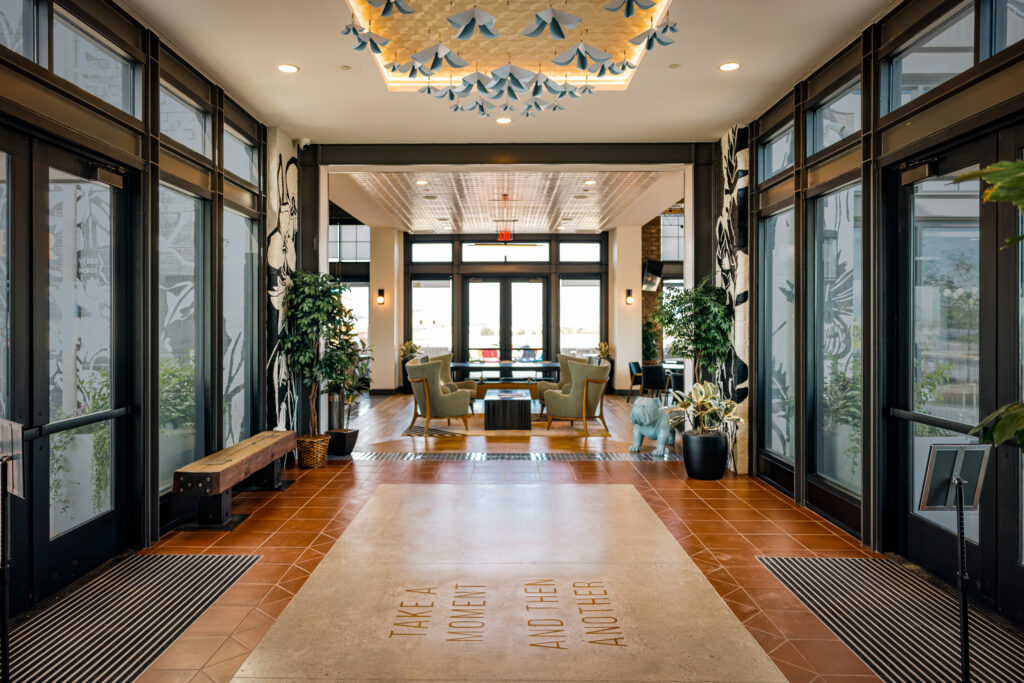
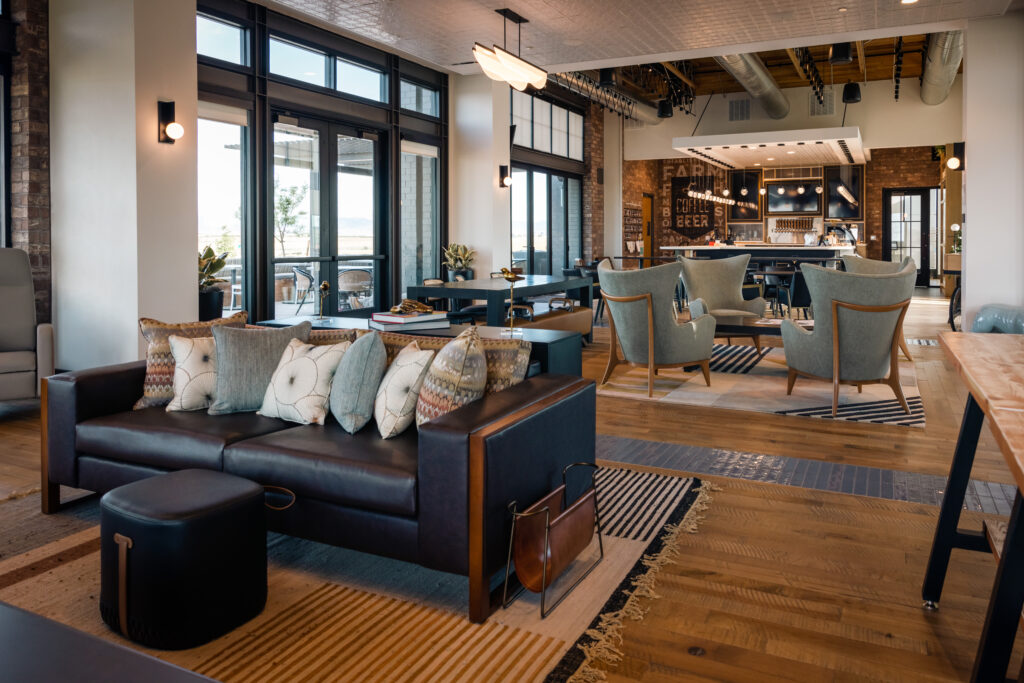
The Hub features a family-owned craft brewery and coffee shop called Mountain Cowboy, coworking spaces, a gathering room for community events, outdoor social spaces and a splash pad, indoor and outdoor art, five fireplaces, a community/demonstration garden, and water-wise native landscaping. To take advantage of mountain views, the team elevated the building site by 8 feet.
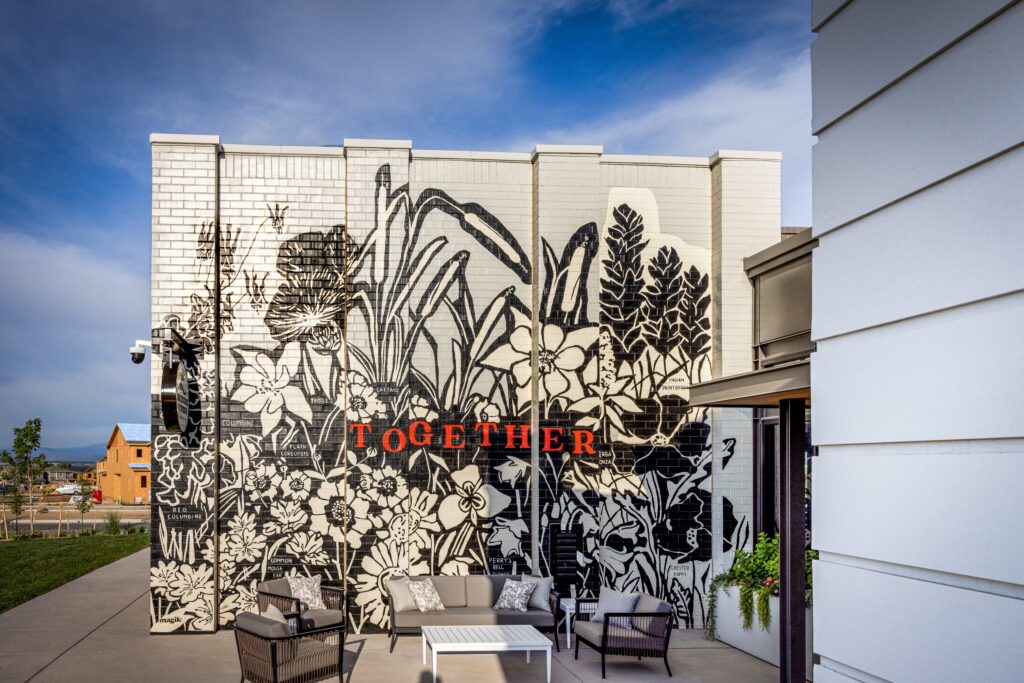
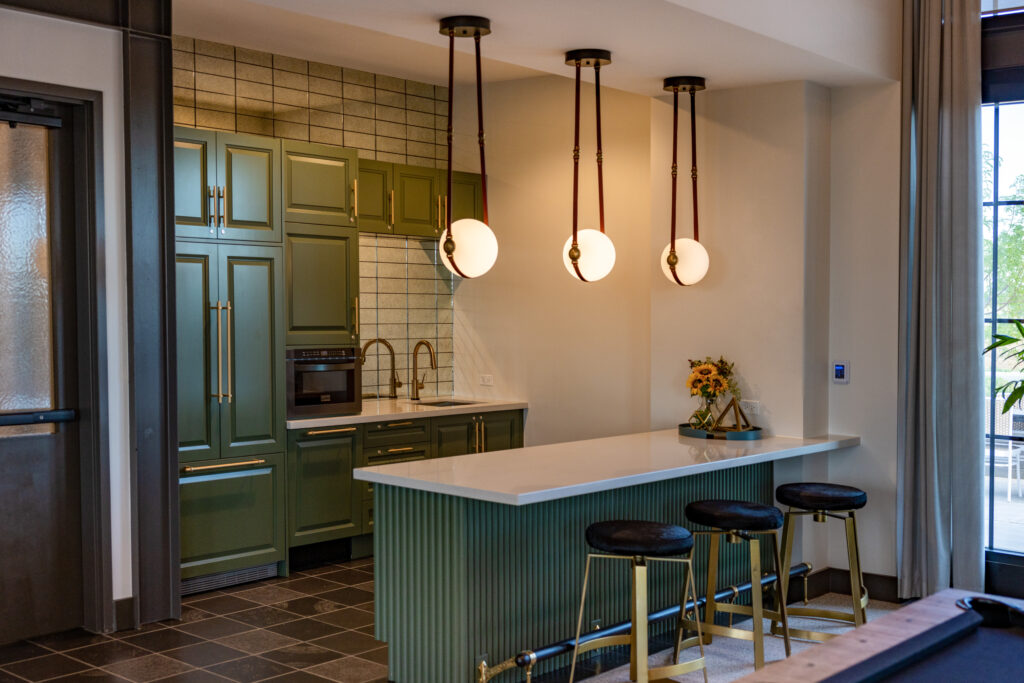
Architect/Designer | RHA (Robert Hidey Architects)
Developer | McWhinney
Interior Merchandiser | Creative License International
Land Planner | McWhinney
Landscape Architect/Designer | DTJ
Interior Designer | Creative License International
Marketing Firm | Strada
Photographer | Jonathan Alsobrook
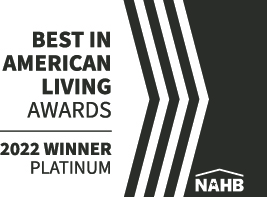
Judges’ Comments | This is the perfect gathering spot for a community of this size, all the way down to the details. From smart outlets at the bar to raised garden beds outdoors to the incorporation of greenery and color, this facility provides a fun, welcoming spot that residents can utilize day in and day out.

