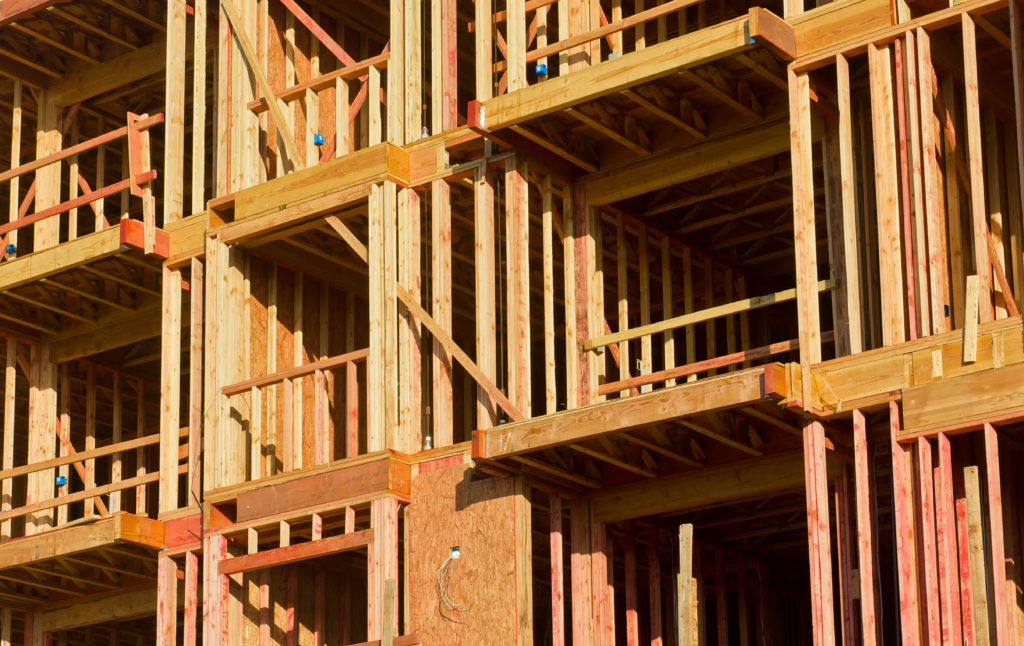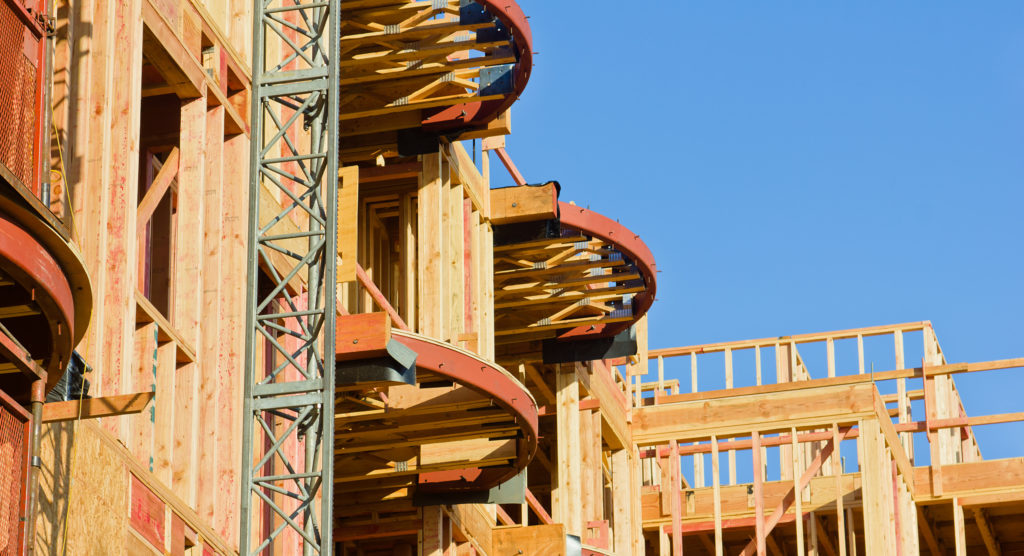Mass Timber is gaining lots of attention lately. Many builders and designers are adopting the use of mass timber instead of concrete or steel to create projects that are strong and durable, yet more sustainable.
What is Mass Timber and Why is it Sustainable?
Mass timber construction uses solid or prefabricated wood components for a building’s load-bearing walls, roofs, floors, beams, and columns. The solid, built-up, panelized, or engineered wood elements in mass timber construction have cross-sections that exceed the typical studs, joists, and posts used in light-frame construction, such as 6 inch by 8-inch columns, 6-inch wide by 10-inch-deep beams, or 5-inch-thick floor panels, hence the terminology. Mass timber projects can use products such as as glued-laminated beams and columns, cross-laminated timber (CLT) wall and floor panels, and nail-laminated timber (NLT) panels, as well as traditional solid-sawn heavy timber elements.
Mass timber construction is becoming a notable competitor to steel and concrete for mid- and high-rise buildings, as it is strong and lightweight and can reduce a building’s carbon footprint. Because many of the beams, columns, panels and other elements used in mass timber construction are fabricated under controlled conditions in a factory, its use can generate less waste, reduce construction noise on-site, and reduce the need for on-site labor. Some have even reported reduced project construction times.
When using mass timber in mid- or high-rise construction, it is important to utilize sustainably sourced certified wood, make good use of wood’s valuable efficiencies, and address all code requirements for fire resistance and acoustics.
Examples of Mass-Timber Multifamily Projects
The use of mass timber construction for mid- and high-rise buildings is relatively new in the United States, but many projects worldwide have gained recognition for utilizing this method, such as the Mjøstårnet building in Norway, and the Brock Commons student housing in British Columbia.
As of 2014, only a few mid- or high-rise mass timber projects were built in the United States, due to the lack of consensus standards and applicable code provisions. However, a standard for the cross-laminated timber products commonly used in these taller buildings was introduced in 2015, and provisions for mass timber projects exceeding 5 stories and 85 feet in height were added to the International Building Code (IBC) in 2021. The introduction of these code requirements and standards has spurred interest in mass timber construction, and in 2020 WoodWorks reported that at that time, over 384 mass timber projects were complete or underway and more than 500 were in the design phase. In terms of multifamily, several projects have been launched in the past few years like Carbon 12, an 8-story building in Portland, OR; Railyard Flats, a four-story building in Sioux Falls, SD; INTRO, a 297-unit tower in Cleveland, OH’ and T3 Eastside, a heavy timber office/residential complex in Austin, TX.
Perhaps the Next Big Thing for Multifamily?
Mass-timber provides an innovative alternative for designers and builders to use to construct high-rise multifamily projects. Its momentum has been spurred by the availability of new forest products, desires for increased sustainability and the adoption of the 2021 IBC tall timber provisions in California, Oregon, Utah, and Washington, as well as Denver, Colorado. As other states and cities consider the adoption of the 2021 IBC or its mass timber provisions and more successful projects come online, the opportunities to use this method in more high-rise projects in the future may become more solidified.



