Kinston fuses timeless ideas of place with fearless forward-thinking applications. Oriented around parks, peppered with public areas, and braided with an extensive and connecting trail system, the neighborhoods are reminiscent of classic towns — textured, unique and a bit quirky to appeal to a diversity of residents and encourage spontaneous meetings. Residents gather at the Kinston HUB, a meeting place to explore an extensive trail and open space network, parks and adjacent amenities.
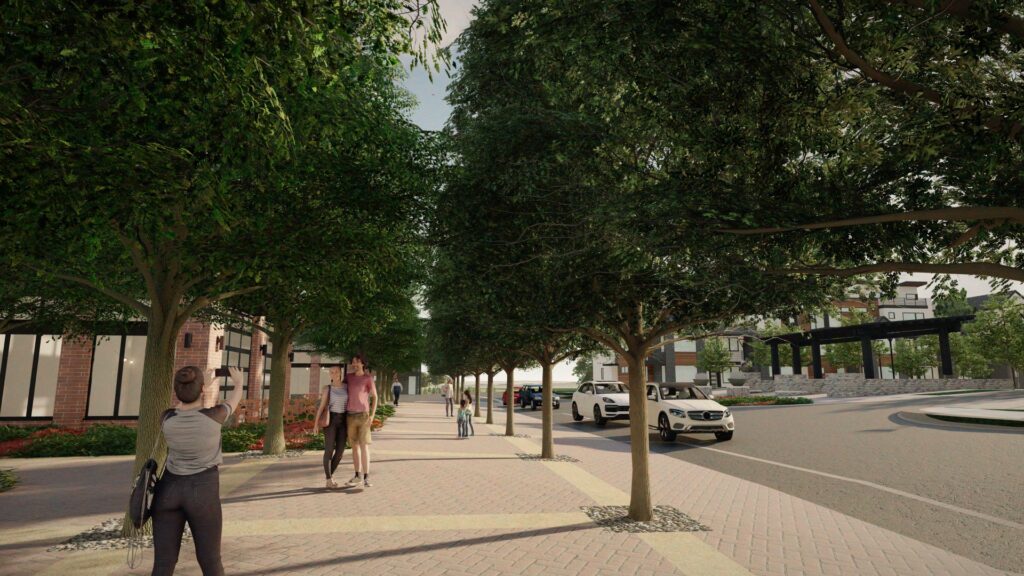
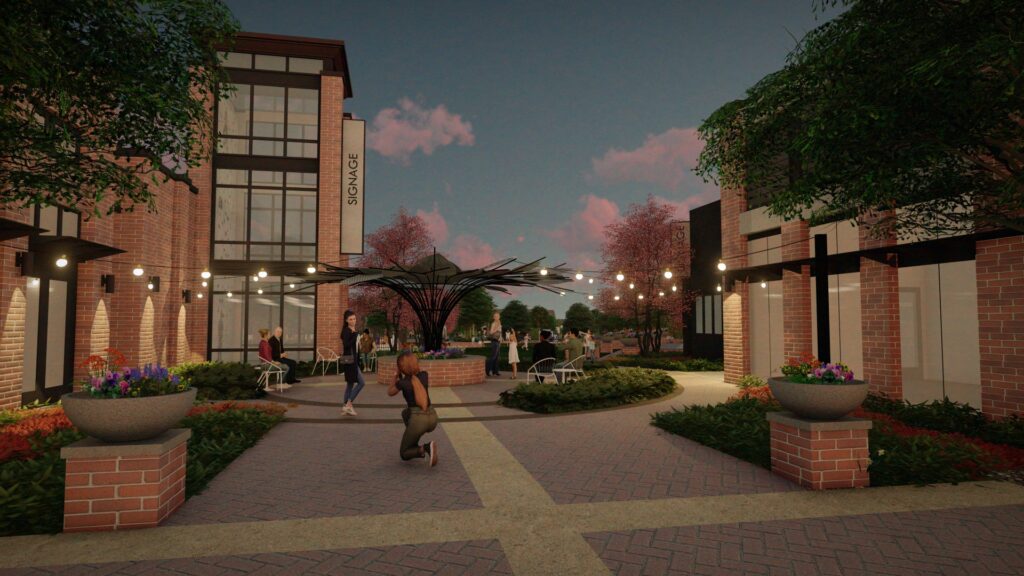
The character at Kinston incorporates contemporary elements within traditional and familiar forms, extending beyond architecture into the landscape and amenities. Strategically planned with 16-plus housing types, this hybrid approach to community design creates variety of character while appealing to the client’s business strategy of phasing and construction. Architectural styles embrace the regional character, offering thoughtful design and greater variety than what buyers have come to expect.
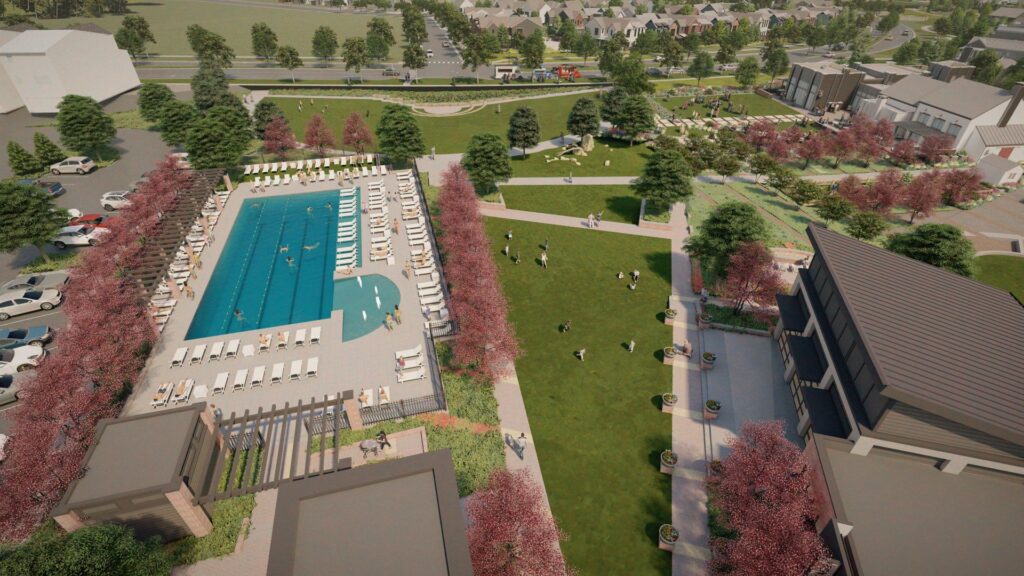
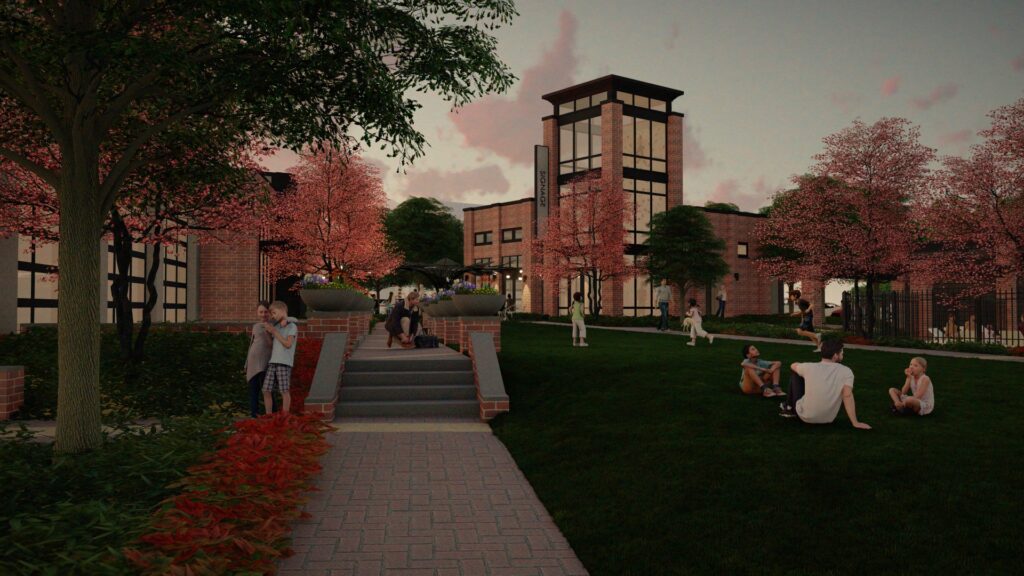
Committed to sustainability and redefining beauty to embrace the aesthetic of the Colorado Front Range, Kinston utilizes a water-wise palette of native and adapted plants in a high-desert environment. An extensive set of design guidelines, with input from the partnering High Plains Environmental Center, sets expectations for streetscapes and private yards that adapt to low water use.
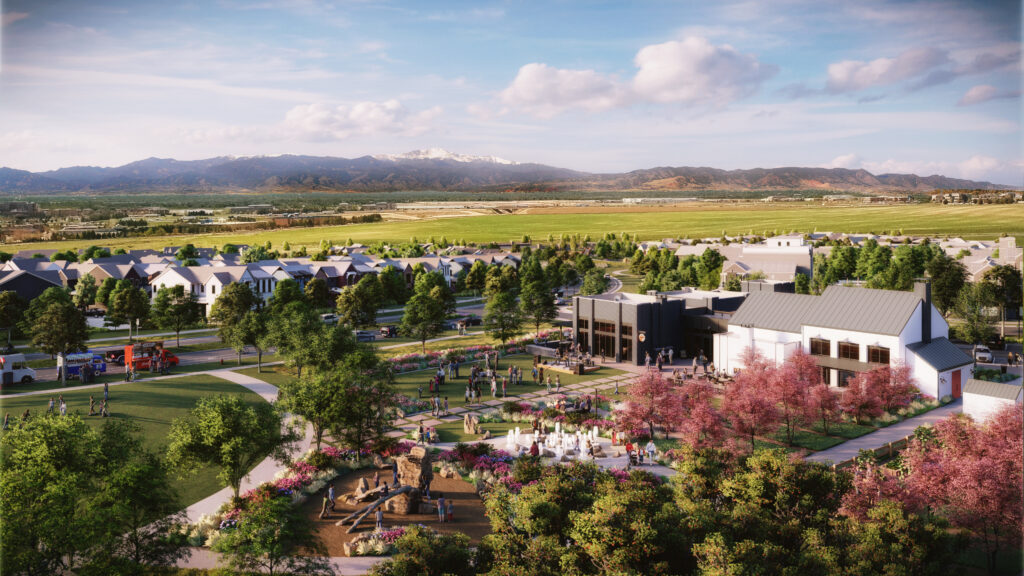
Developer | McWhinney
Land Planner | DTJ Design
Landscape Architect/Designer | DTJ Design
Marketing Firm | Strada
Photographer | DTJ Design
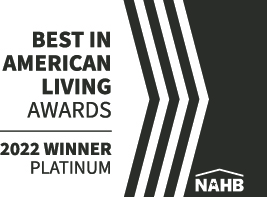
Judges’ Comments | This a strong site plan, with a clear concept and design aesthetic. Well-placed green spaces create an immediate sense of community, and mobility around the community is intentional and scenic. The tower structure in the community gathering areas also provides a strong focal point and anchors the buildings.

