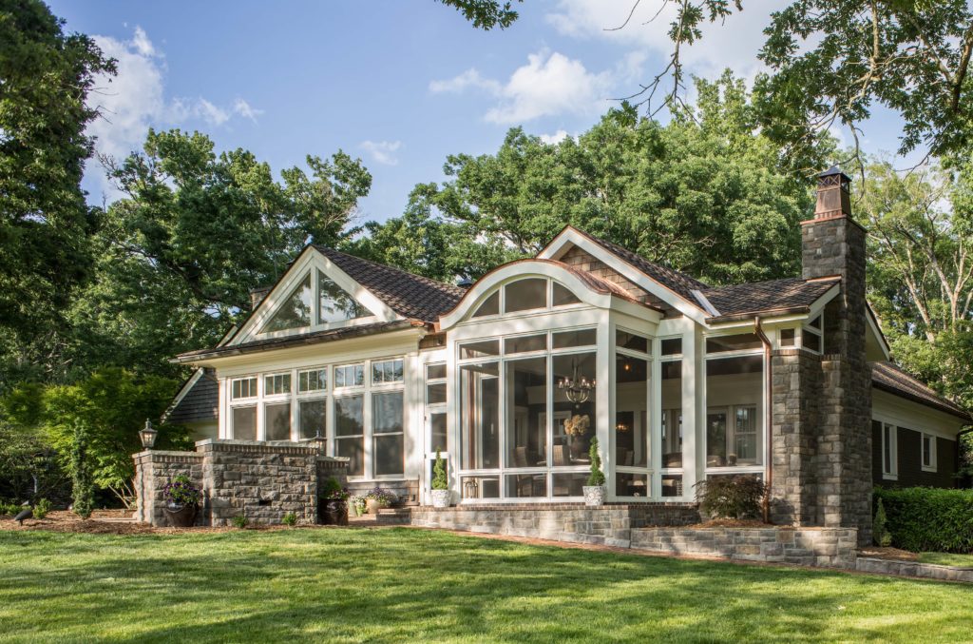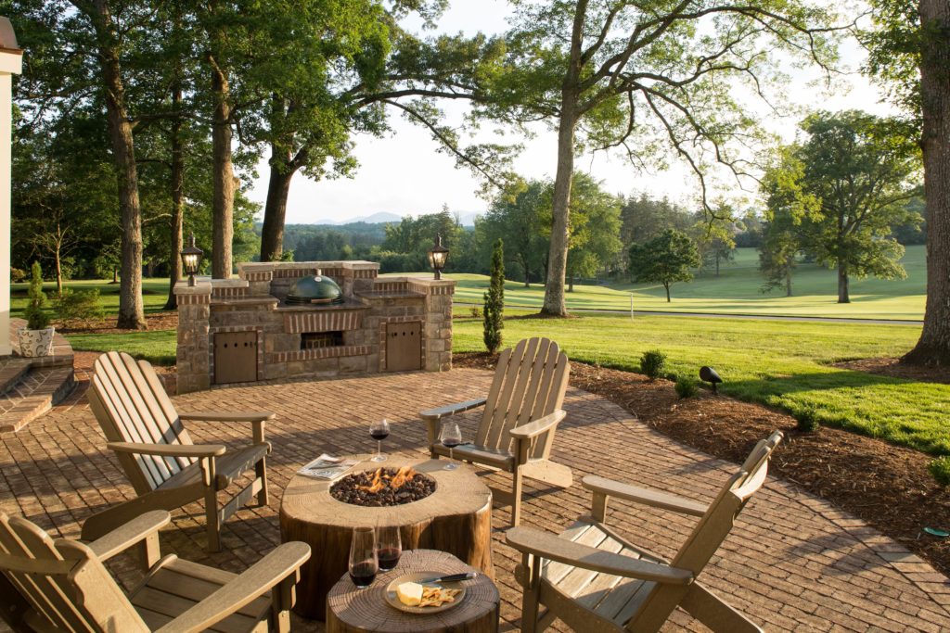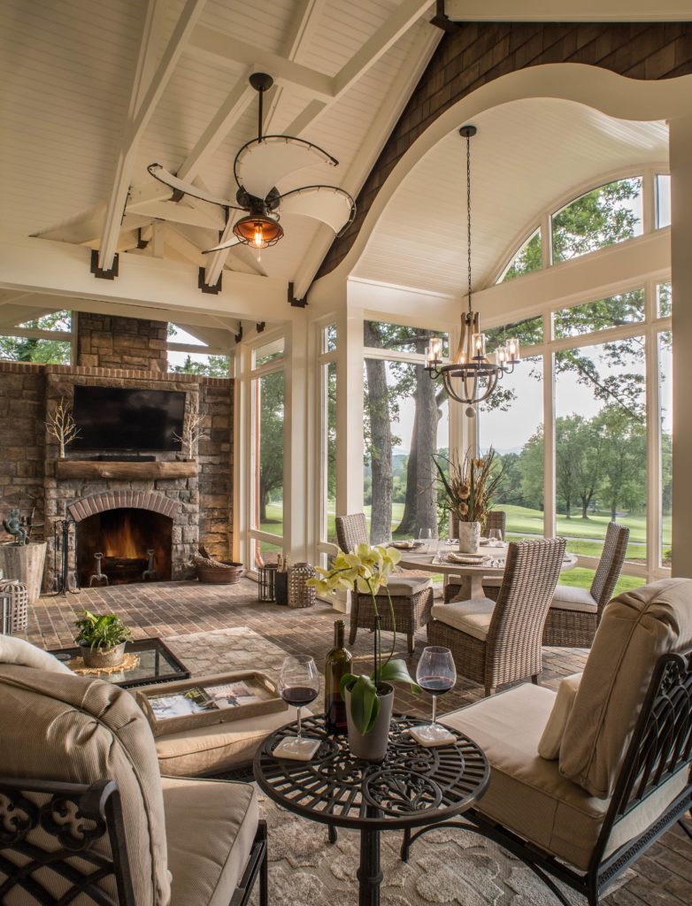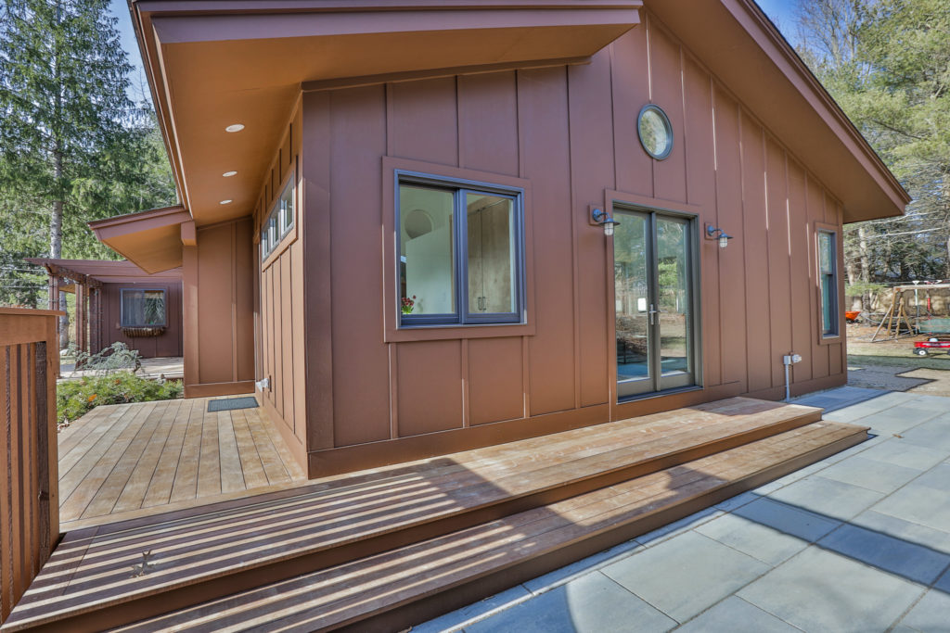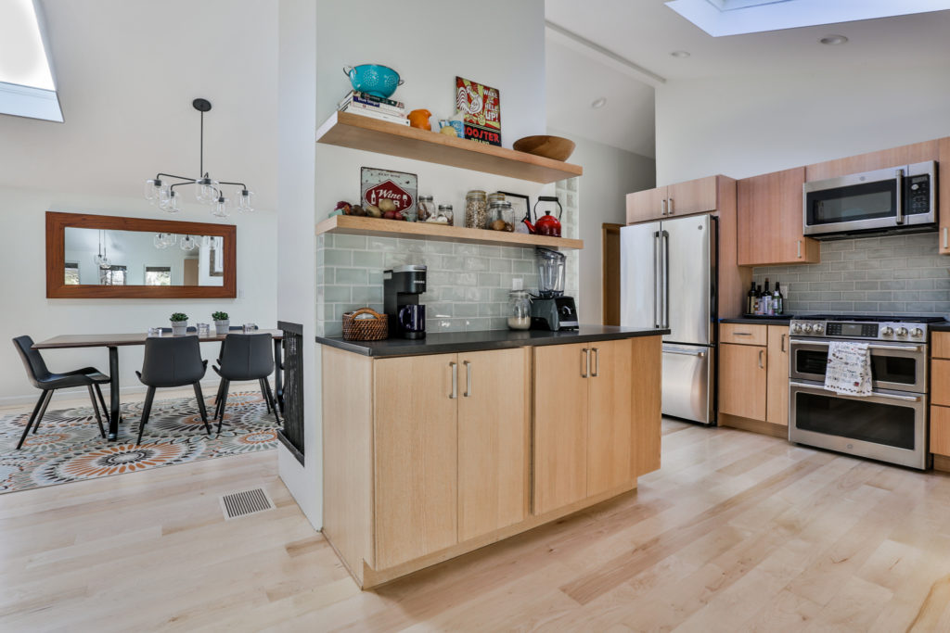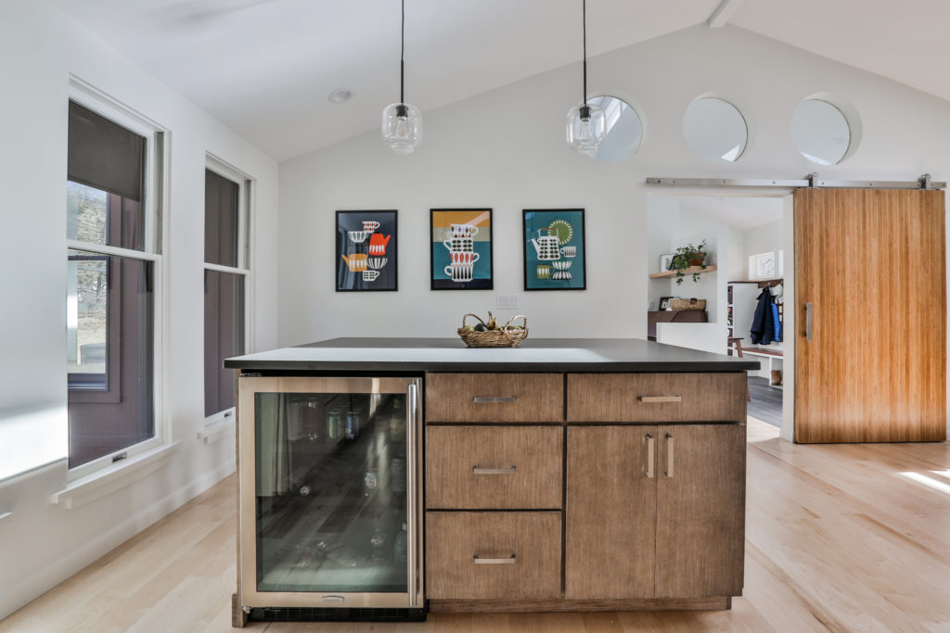PLATINUM | Outdoor Room
Asheville, N.C.
View more images in the gallery.
Photography by David Dietrich Photography
Architect/Designer | Griffin Architects PA
Builder | Bluestone Construction LLC
Landscape Architect/Designer | Griffin Architects PA
Interior Designer | Griffin Architects PA
Design Statement | The project added a screened-in porch where the old outdoor patio used to be and a spacious new patio with a novelty gas fire pit and a handsome brick-and-stone grill surround.
Pitching such a large addition near the previously added family room, which had the feel of a sunroom thanks to floor-to-ceiling windows, presented some logistical challenges. The architect added a large box gutter to collect rain flow from a new roof transition that also serves an aesthetic function, allowing the new porch to be a seamless outgrowth of the extant architecture. In other places, the architect took cues from the property’s compelling existing features to accomplish the style. A graceful eyebrow dormer echoed the curve of the original brick pathways. Roofing the new curve in copper was an opportunity to customize the home’s outward appeal. A vaulted, beamed ceiling adds architectural interest inside, with a minimalist/industrial ceiling fan imparting a fun contemporary touch.
Judges’ Comments | Judges said the addition was beautifully executed, with lots of visual interest. It looks like it could have been there the whole time and is a perfect fit for this category. It’s a great little
SILVER | Medfield Residential Addition
Medfield, Mass.
View more images in the gallery.
Photography by Rudy Mayer
Architect/Designer | GMT Home Designs
Builder | RemodelWerks LLC
Design Statement | The clients wanted the addition to appear as if it had always been there, while improving the flow and function of the home. The team faced major setbacks with existing conditions and issues with impervious lot coverage; to solve this, they engineered the lot and introduced several recharge trenches.
Along with the exterior addition, the kitchen was gutted and remodeled. The new kitchen is a complex, full overlay design, with an island and wood grain cabinetry that greatly improves storage. The existing kitchen sink and laundry drain were not properly drained. A new drain line was installed to tie these in.
Judges’ Comments | This very clean-lined transformation really opened up the space while keeping some of the funkiness of the original space. It fits in well with the original space and is natural extension of the original home.
