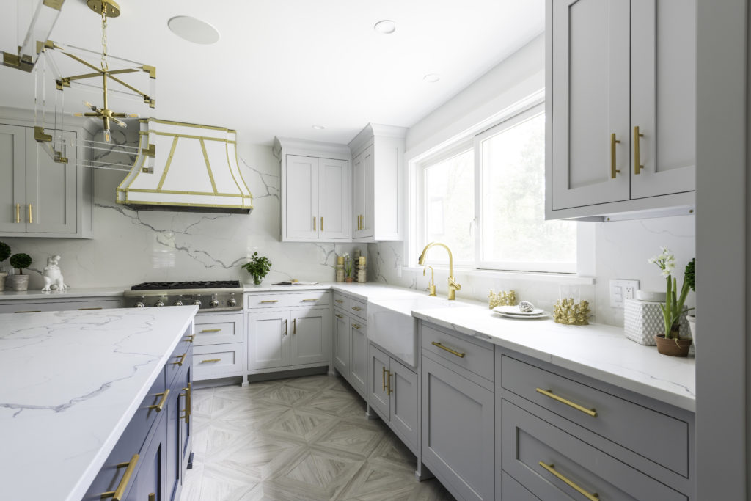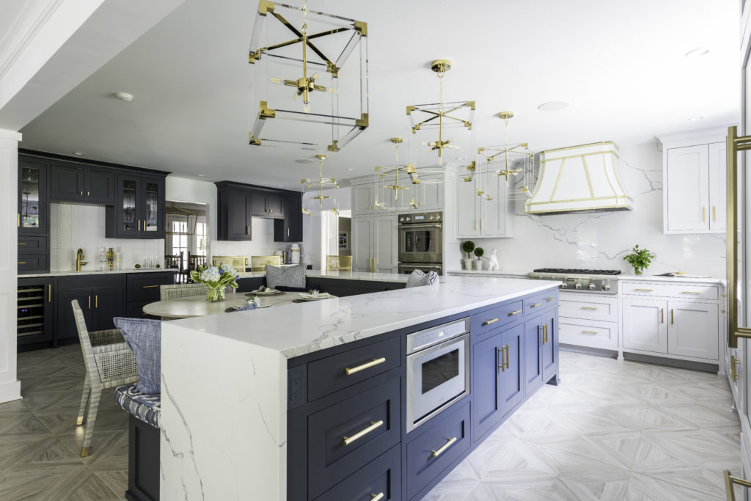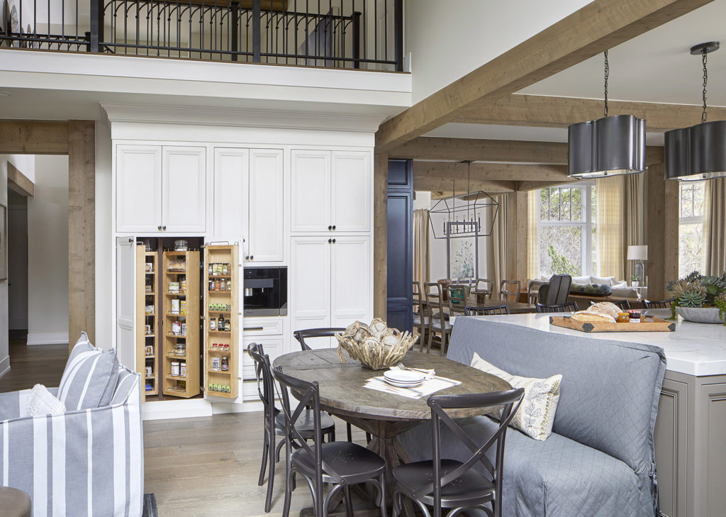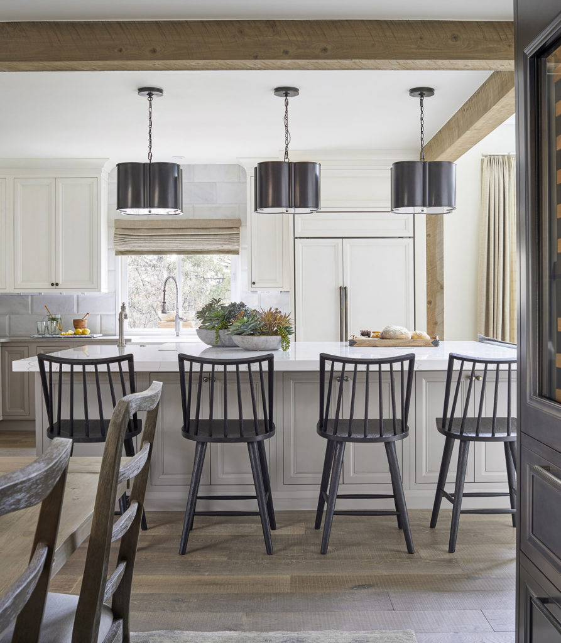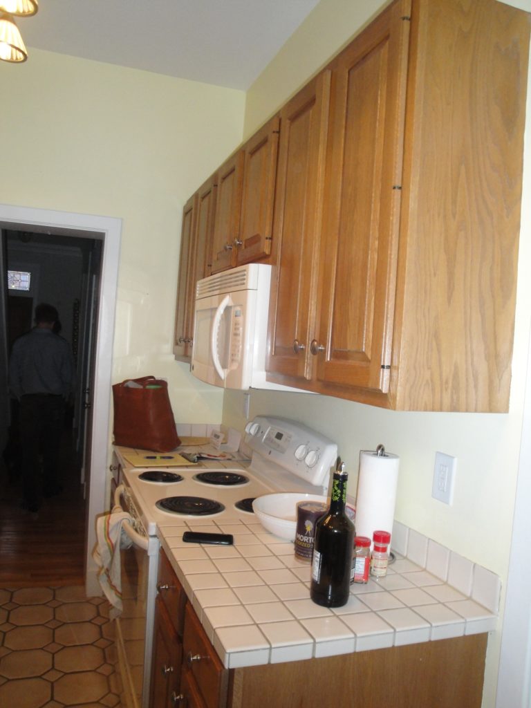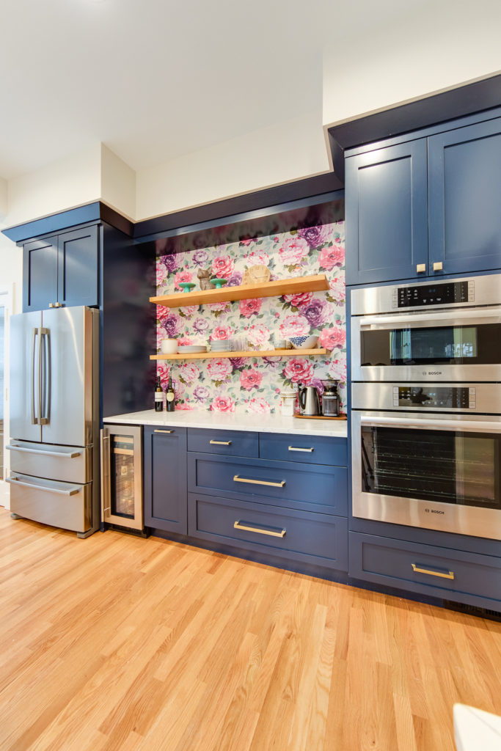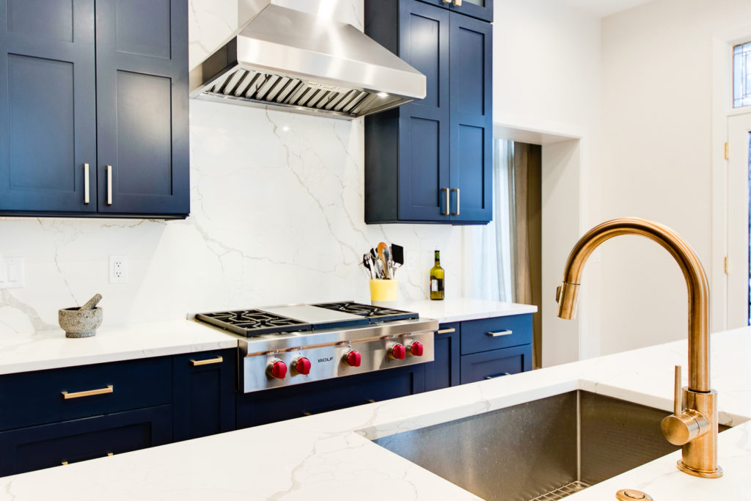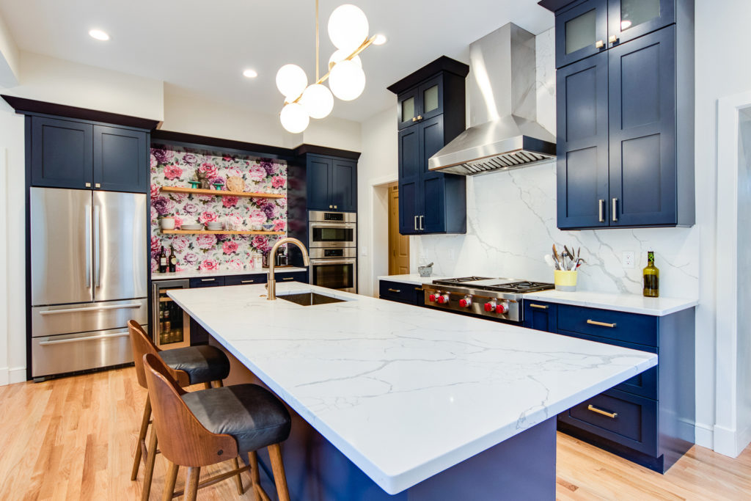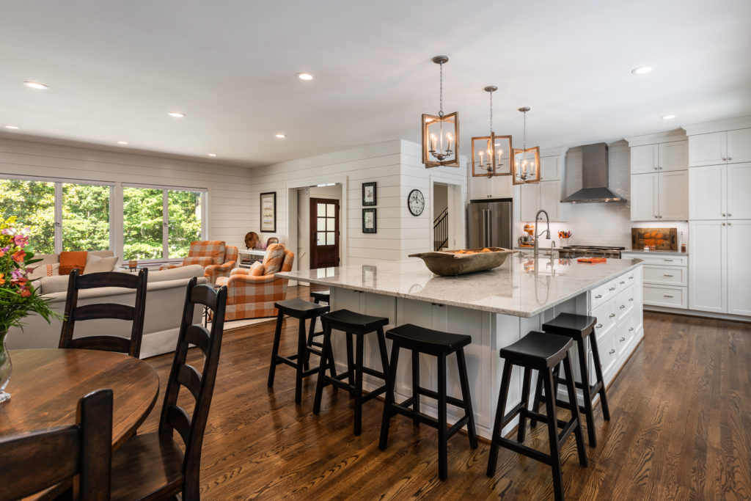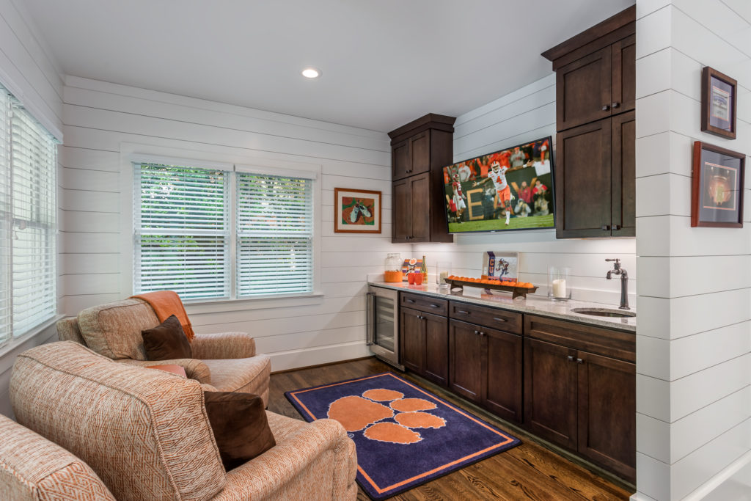PLATINUM | Multi-Functioning Banquette
Chappaqua, N.Y.
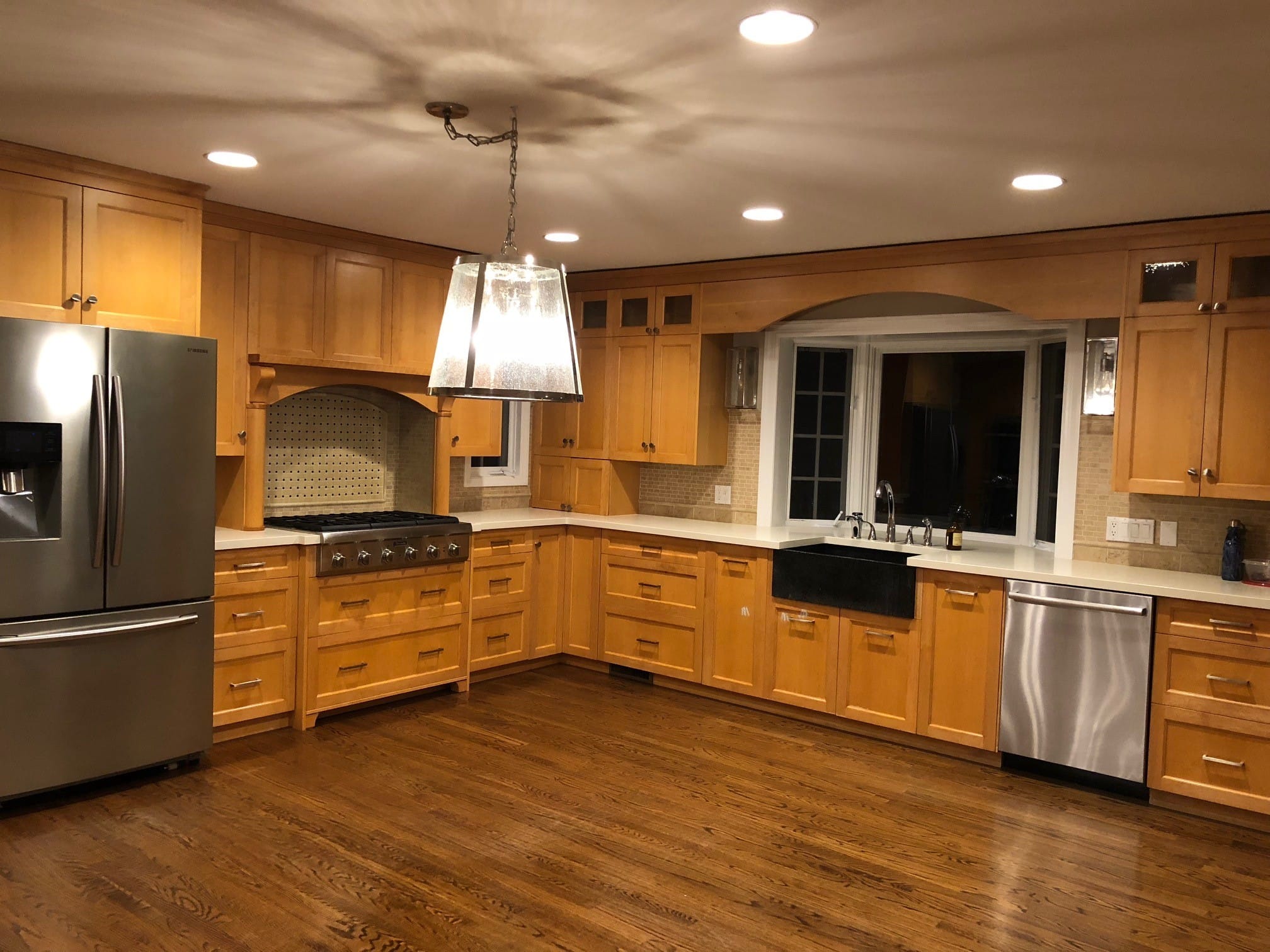
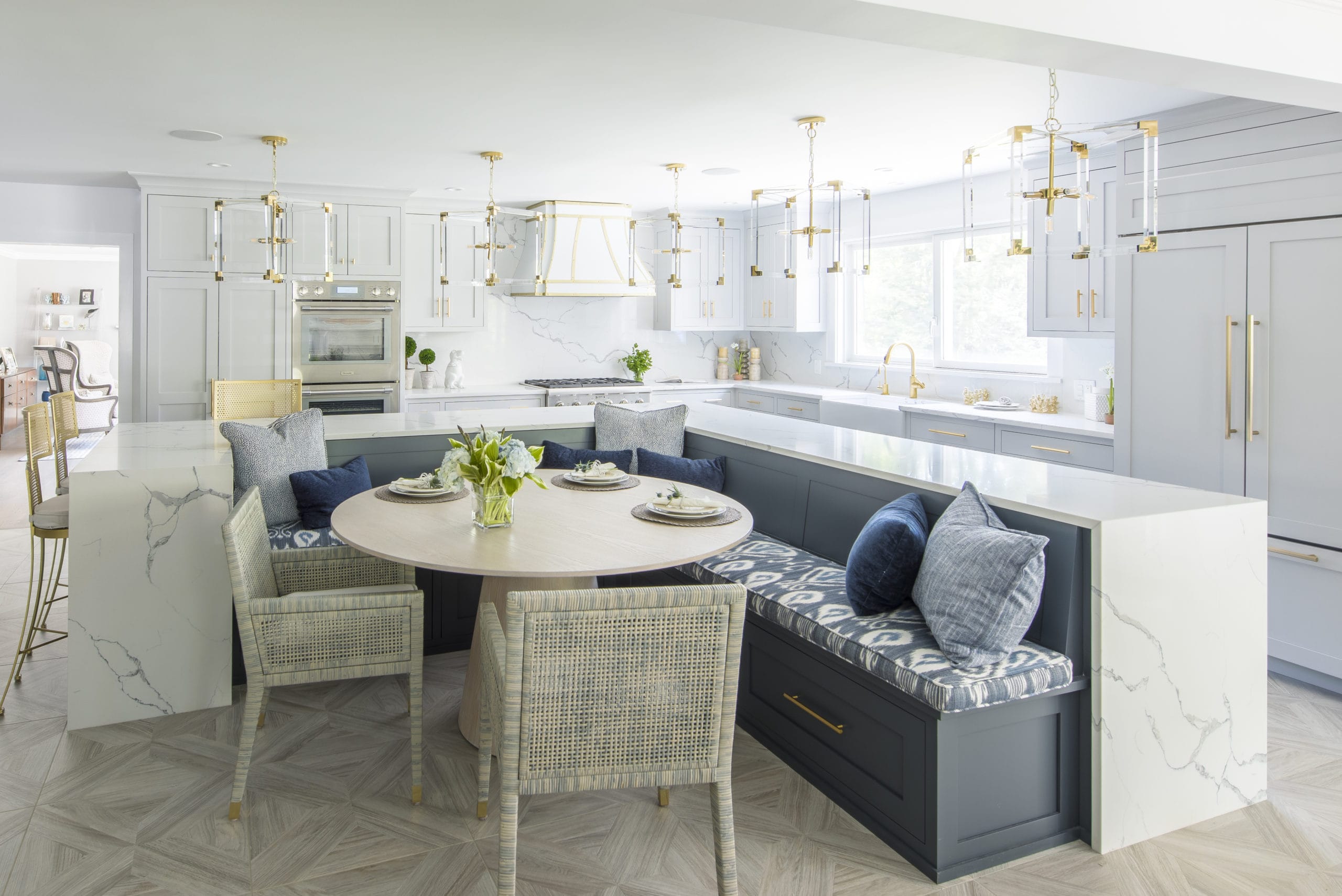
View more images in the gallery.
Photography by Daniel Contelmo Architects
Architect/Designer | Daniel Contelmo Architects
Builder | Finishing Touch Contracting
Interior Designer | Adams Interior Design
Design Statement | The client wanted a unique space that could function well for day-to-day activities, as well as make entertaining easier, without crowding the space. The challenge was to lay out a center work area to accommodate meal prep, an eating area, and space for entertaining. Adjustments in the structure were needed to enlarge the kitchen space, while opening it up to the family room.
The outside wall of the kitchen was bumped out by 4 feet, and the family room wall was removed to open the two spaces, creating a better flow. This allowed access into the banquette in the center of the kitchen. The banquette is bordered on two sides by counters and cabinets, as well as stool space. Opposite the seating is a wet bar, pantry, and serving counters. Waterfall countertops complement the client’s modern take on a glamorous kitchen.
Judges’ Comments | Judges praised how the banquette activated the whole interior.
GOLD | Expansive Eatery
Castle Pines, Colo.
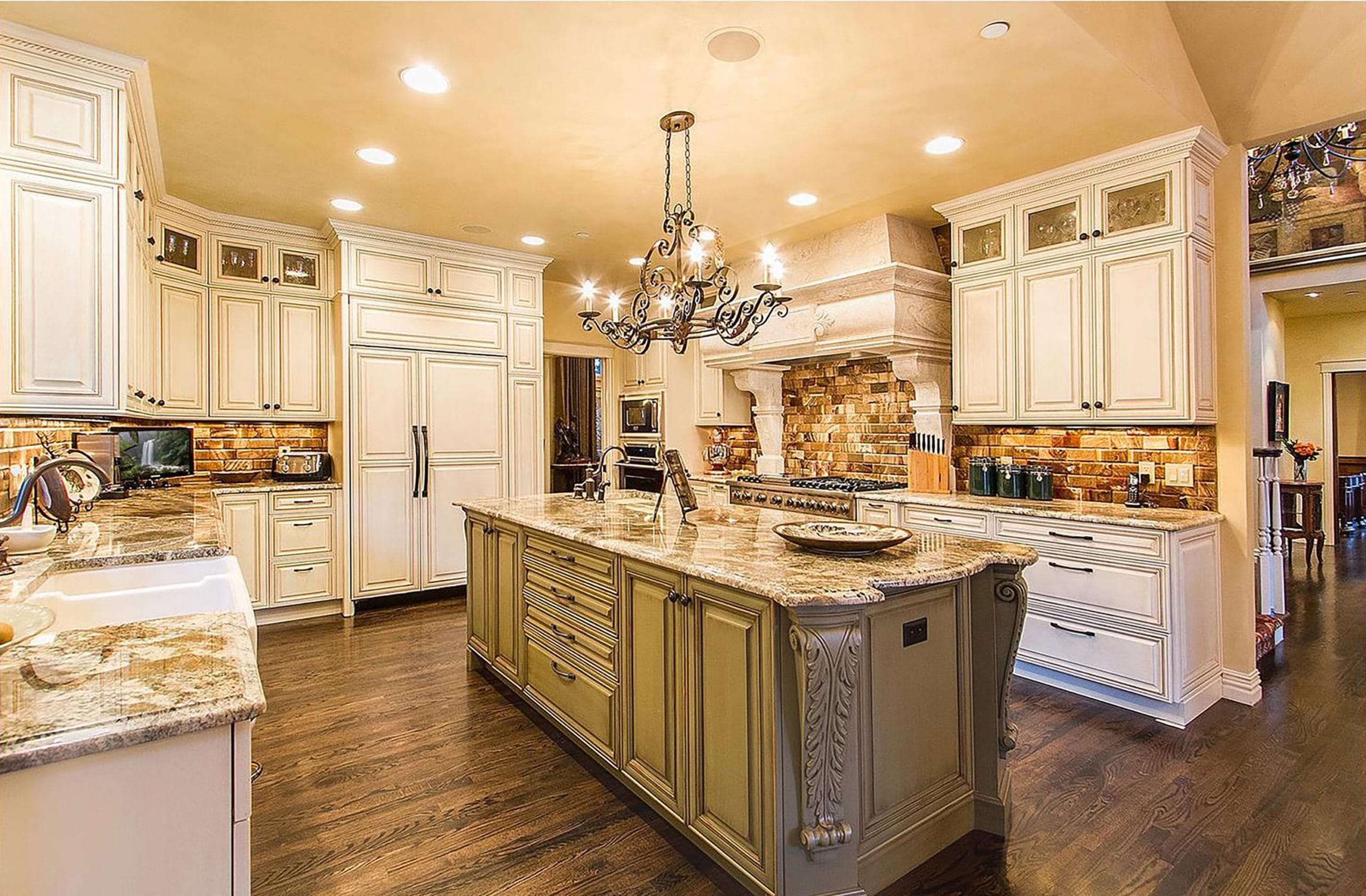
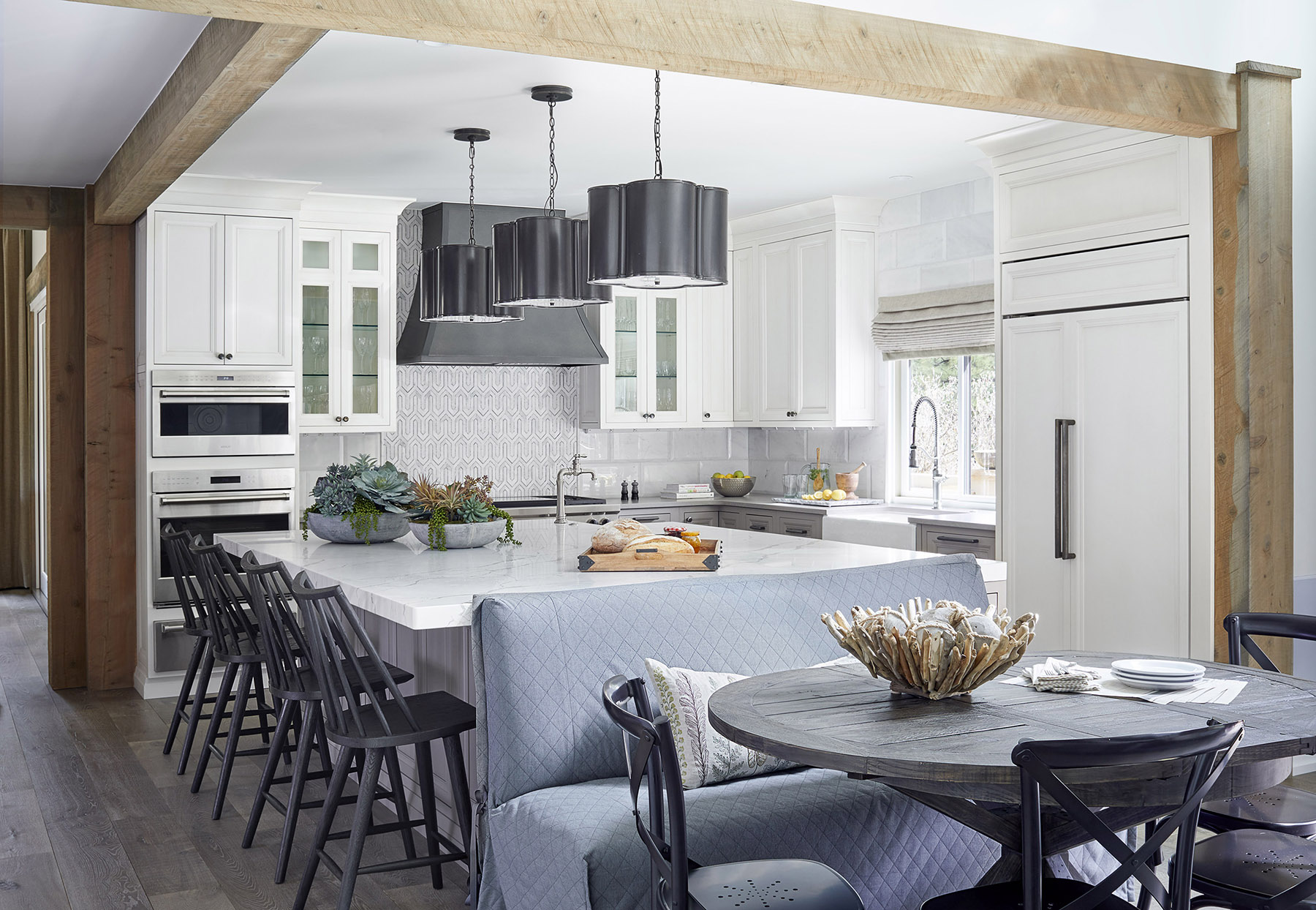
View more images in the gallery.
Photography by S. Brenner Photogtaphy
Architect/Designer | Michael Perez Architect
Builder | Lovell Group, Inc.
Interior Designer | Kimberly Timmons Interiors
Design Statement | The main goal was to transform a dark and closed-off dining room into a bright, open-concept kitchen. The overall design aesthetic ties into the transitional farmhouse style throughout the rest of the house. The kitchen featured two-toned cabinets, two-toned quartz countertops, an oversized beveled marble tile backsplash, and a decorative marble tile detail behind the range. These transitional elements were paired with rustic wood beams, a custom black metal hood, and oversized black pendant lights.
Features such as the two-sided exposed corner sink in the island and the custom designed pantry wall with built-in coffee maker enhanced the unique feel of the space. Additionally, eliminating two existing walls and replacing the existing structural columns with a large header across the opening created the open-concept kitchen the client desired.
Judges’ Comments | Judges praised how the space was transformed to create good view lines. They noted the great mix of materials and the backsplash accent tile.
SILVER | Central West End Kitchen
St. Louis, Mo.
View more images in the gallery.
Photography by Matt Carlson Photography
Architect/Designer | Aesh Design
Builder | Aleto Construction Group
Design Statement | To achieve the clients’ goal for updating their 1980s kitchen, the team had to remove the wall between the kitchen and dining room. With the expanded space, a large island with sink and dishwasher was added, with space for kitchen seating. The addition of floating shelves provided storage and showcasing opportunities for the dry bar.
Modern blue cabinetry and top-shelf appliances put the finish on this new center of the house. The dramatic focus of the stainless range hood and the refined look of the broad stone backsplash give the kitchen interest and functionality.
Judges’ Comments | The judges called this transformation bold, clean, and restrained.
SILVER | Clemson Renovation
Clemson, S.C.
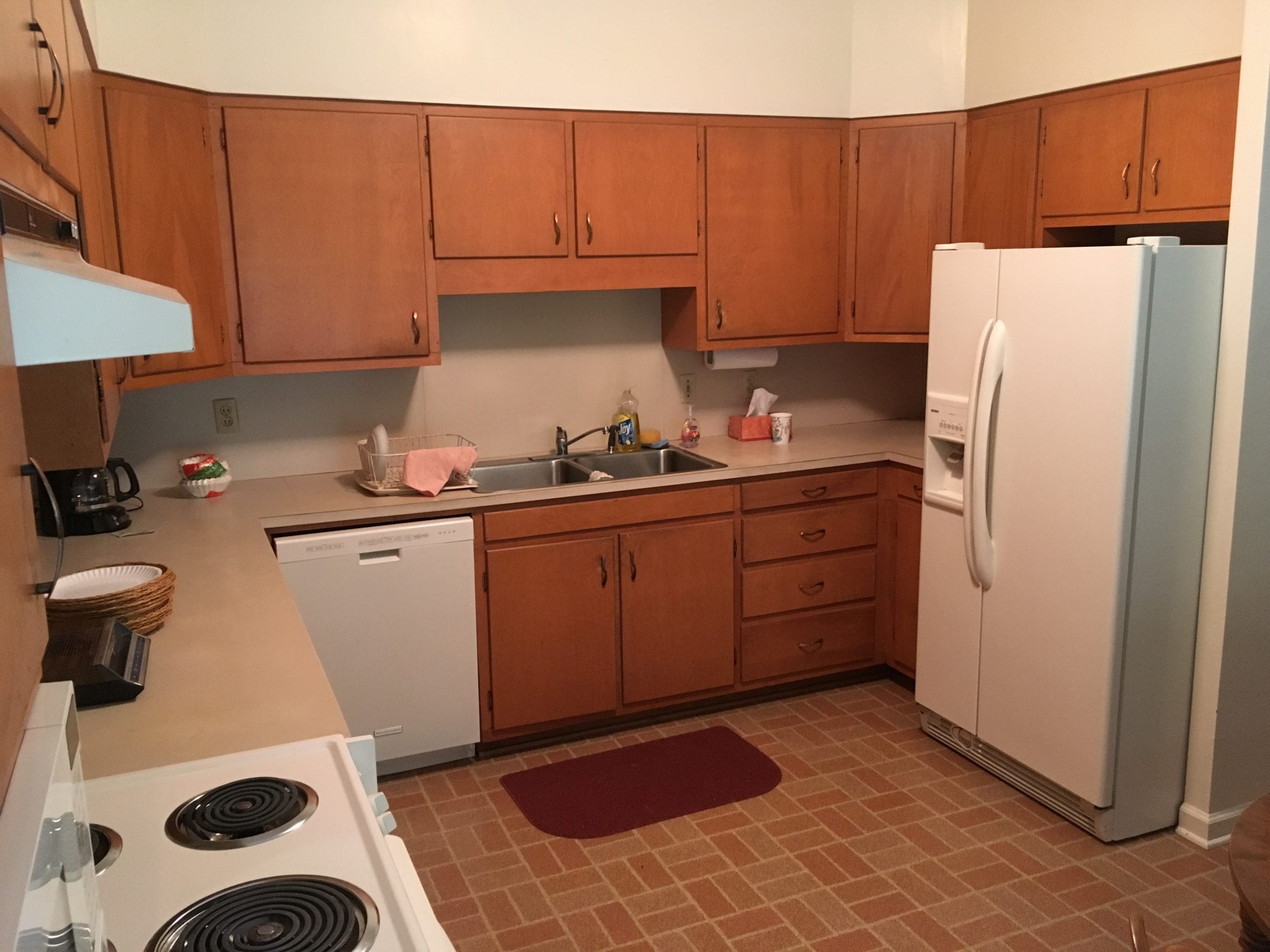
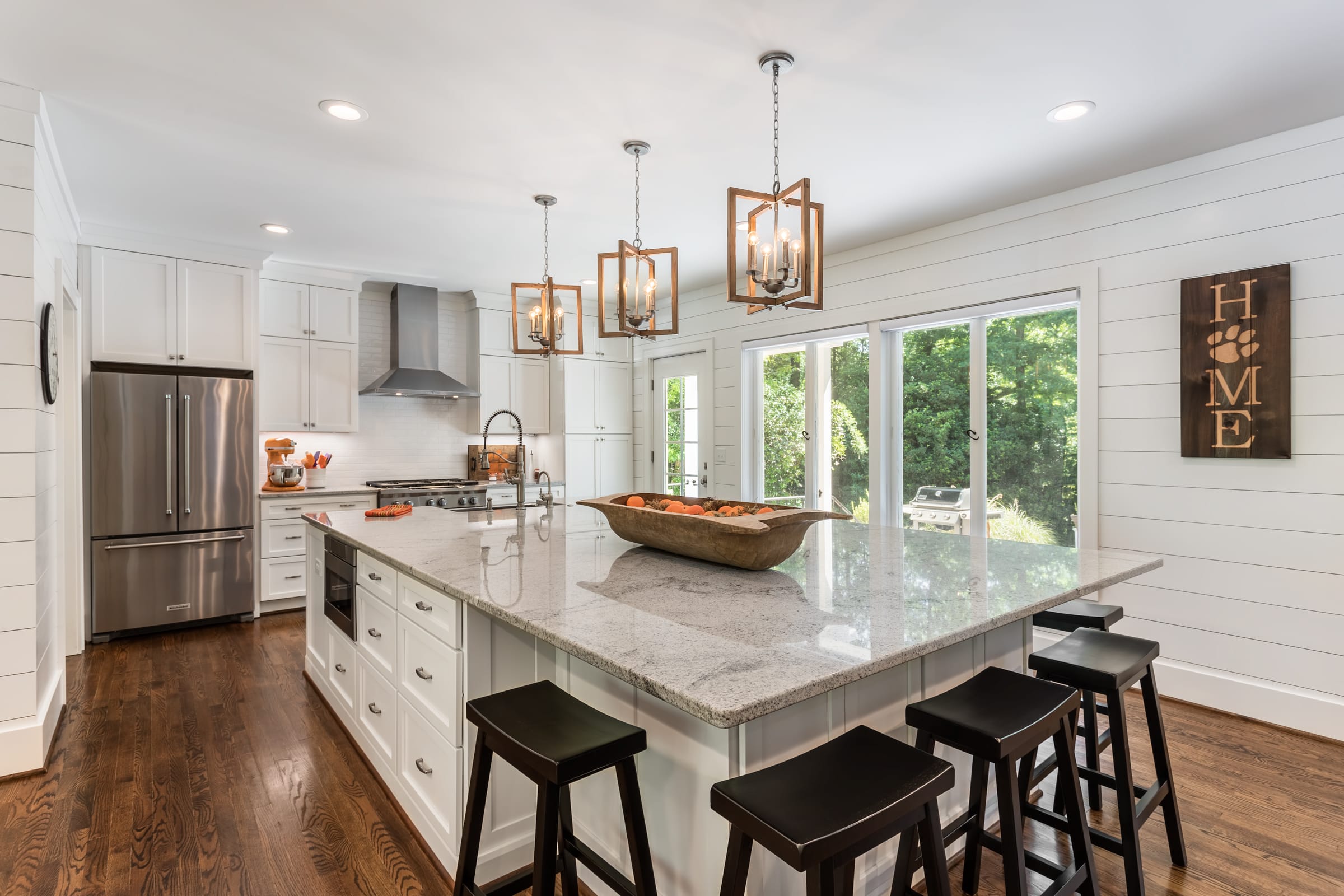
View more images in the gallery.
Photography by Inspiro 8 Studios
Architect/Designer | Tindall Architecture Workshop
Builder | The Berry Group LLC
Design Statement | The existing kitchen, built in 1961, was isolated from the rest of the home with little natural light; the clients wanted to create a new, open layout connecting the kitchen, dining, and living spaces to make it more condusive to entertain.
The new layout is very open and inviting. A large island was added to become a central gathering area with seating for six. Sconce lights accent the island. New white cabinets and walls combine with the natural light to create a bright, welcoming space. New appliances and tile backsplash complete the makeover.
Judges’ Comments | Judges called this a great transformation into a bright, open space. The scale is good on the island.
