Designing to inspire dreams or visions of “how we would live here” in prospective home buyers is what interior designs and model merchandisers do. And now, more than ever, creating designs that inspire home-based entertaining is key. Among the vast array of things that COVID-19 has changed in our society, one of the biggest is how we look at our home. Home has become our office, our “vacation” destination, and our place to entertain. And while the number of guests at parties may be smaller these days, the expectations of enjoying oneself and being entertained are not. Fortunately, there are many ways to design to inspire dreams of home entertaining.
1. Emphasize Indoor/Outdoor Living
We have talked about the importance of seamless indoor/outdoor living for a myriad of reasons, a sense of health and wellness among them. Additionally, connecting indoor and outdoor spaces makes the home feel larger and more usable. When there is a seamless transition between indoors and outdoors, buyers can better envision entertaining without the fear of overcrowding in a living room or bunching up in the kitchen unable to move.
Including large windows to capture as much light as possible, sliding doors that can retract, and having similar décor throughout the home’s inside and outside spaces also helps to facilitate the indoor/outdoor flow.
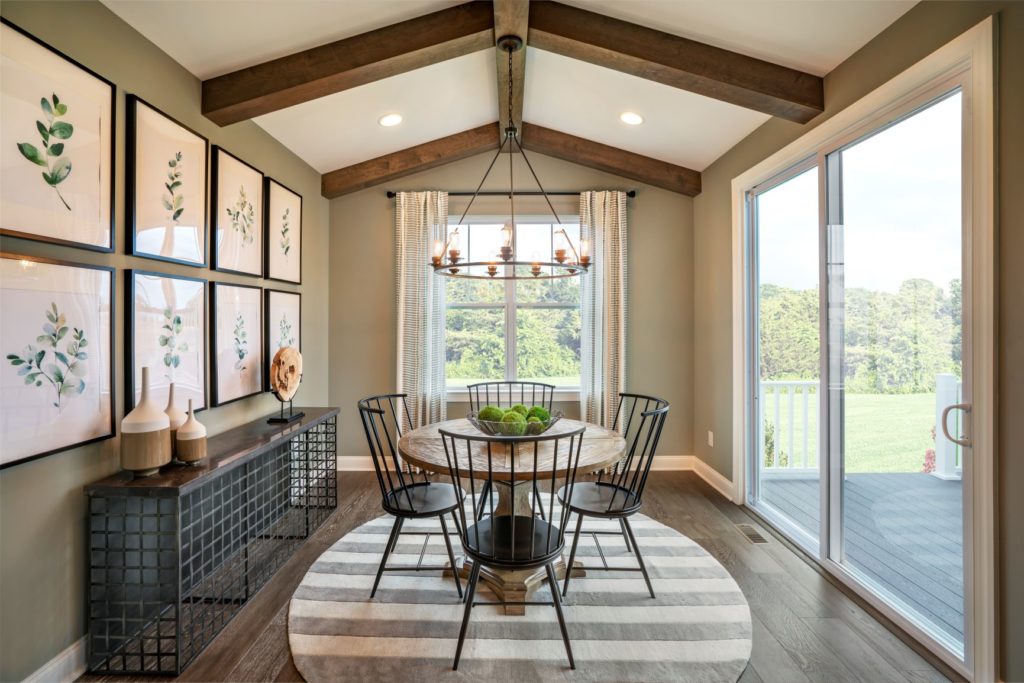
2. Provide an Open Floor Plan
In addition to seamless indoor/outdoor living, an open floor plan also helps create the vision of entertaining. Think about it: when a prospective buyer can easily visualize how they can use the space for parties and how their guests will move through rooms freely and comfortably avoiding awkward clusters, it can only help to create that dream of being the perfect host or hostess.
It is important to note that the size of the room does not matter. Whether it is a small condo or large estate, it is the proportion of space and the way the furnishings capture the lifestyle that contribute to an environment that encourages entertainment.
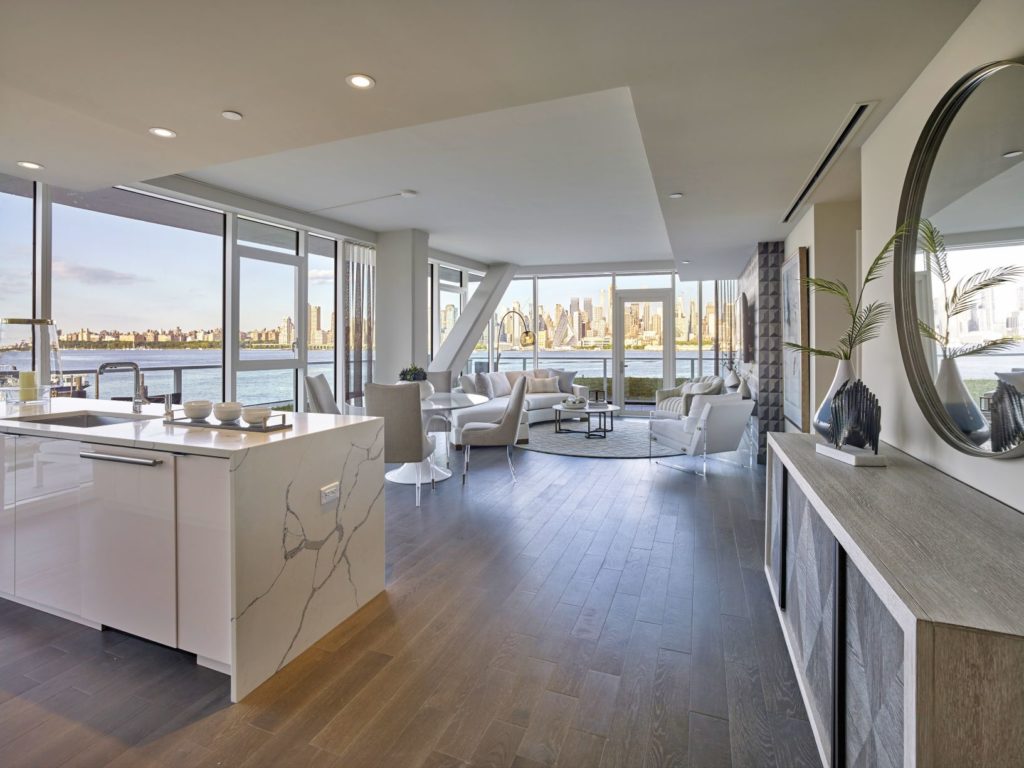
3. Create with the Kitchen in Mind
It has been said the kitchen is the heart of any home. And with good reason, so much of what we do in a home (especially entertaining) happens around food. When designing a kitchen meant for entertaining, the goal is to create a space with ample storage, one that allows for good traffic flow, and provides work zones that make it easier to prep, cook, serve, and entertain all at the same time. Many people prefer participating in the process of cooking and prepping. The island, plus a well-planned functional kitchen, in general become a part of the “playfulness” of many parties. Think of the kitchen as the conduit in programming a successful gathering at home.
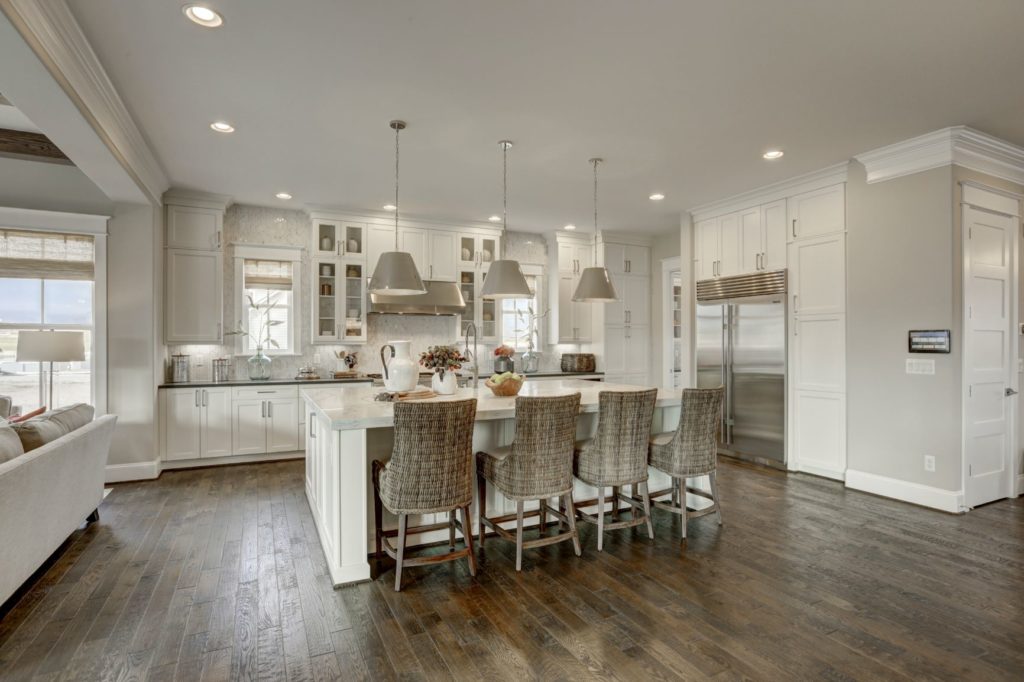
4. Make a Space for Messy
Having a back kitchen or a “messy” kitchen allows for more out of sight storage. Further, it can provide comfort to a host, ensuring them that they can make a mess preparing the food and it will not get in the way of platters of nachos, birthday cakes, or the resident bartender.
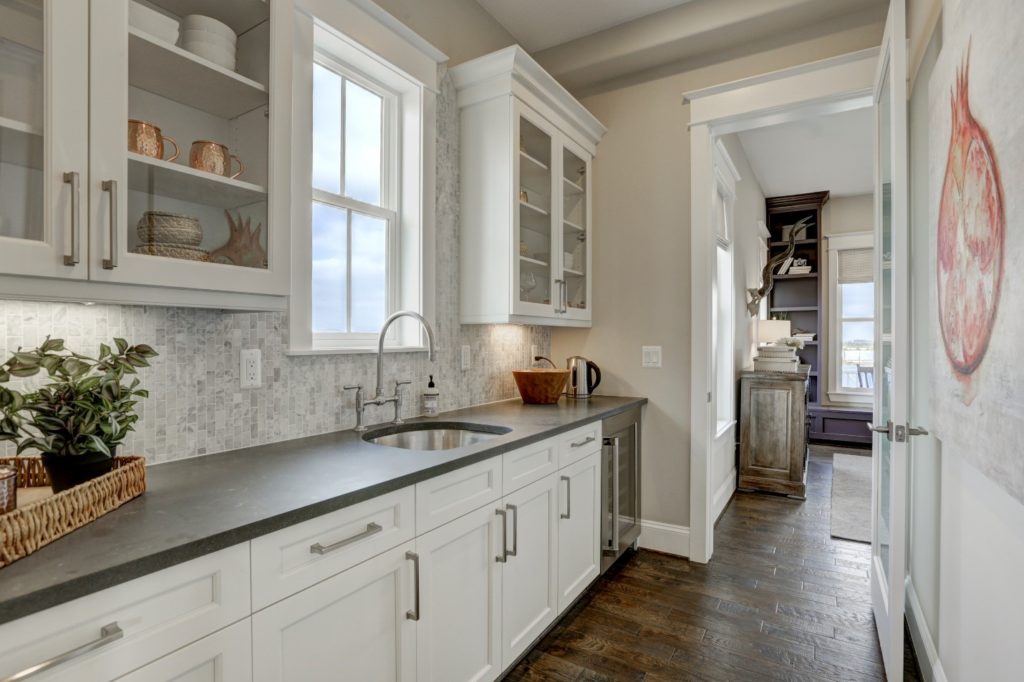
5. Don’t Forget the Lower Level
While a lot of entertaining can take place on a home’s main level, having a fun, creatively merchandised lower level can help add appeal to any model home. Be it a home theater, pool table, or what have you, this area can provide a different (and additional) entertaining at home vibe than the living room or kitchen area. Create a dream, and the buyer’s vision of fun lifestyle will appear. Be sure to include a space to watch “the big game,” play cards, and other fun activities.
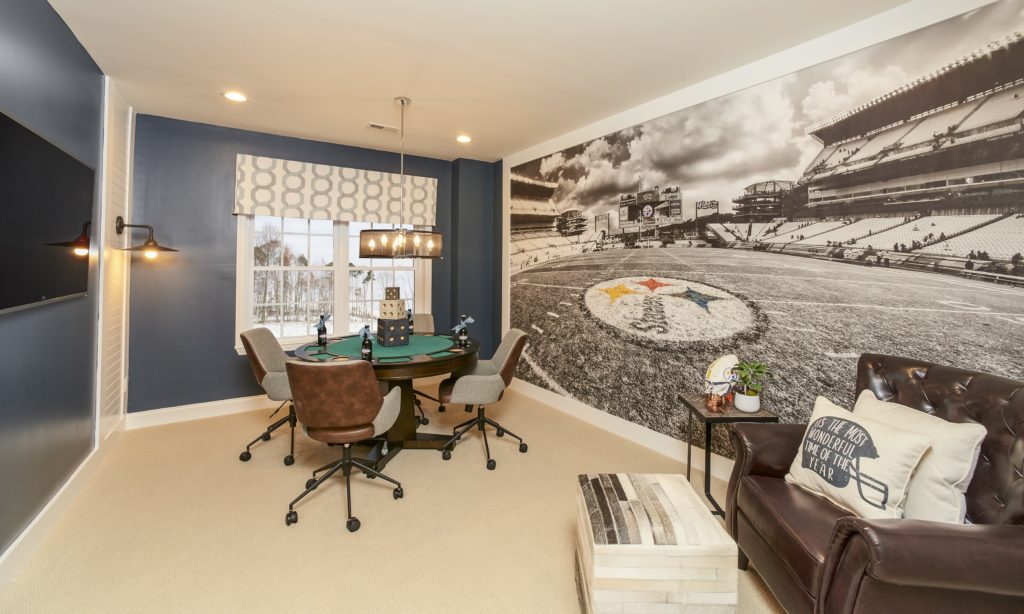
A key component of the lower level entertaining area is the wet bar. This would be a more casual place for guests to hang out away from the kitchen or dining room. Think of your location for ideas. Is there a popular brewery nearby? If so, maybe consider installing a tap with the logo. This helps envision the fun found in the location of the home as well as the fun awaiting the new homeowner. Or, if the model doesn’t have room for a full home bar, consider opting for a bar cart instead.
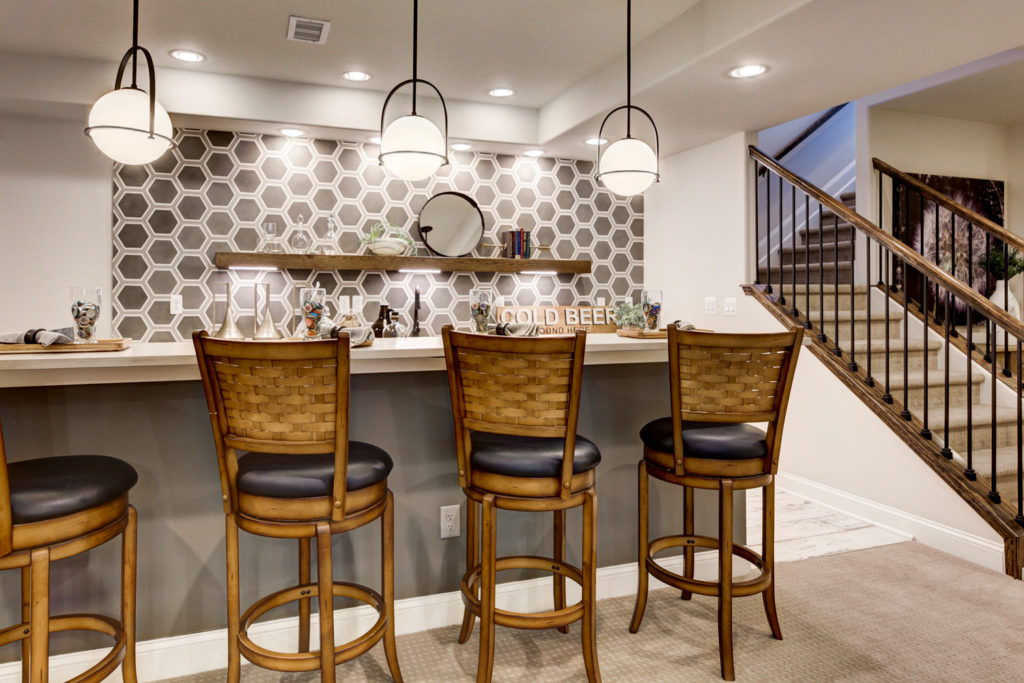
Inspiring Dreams through Design
Some home buyers may say they do not enjoy entertaining at home; that it is just not their thing. And, for many, that may be true. However, with the right design in a model home, you may inspire that entertaining drive. A well-merchandised model home can bring out the host and hostess in all of us.
Post courtesy of Sue Ridgeway, Director of Marketing at Lita Dirks & Co., an interior design and merchandising firm based in Greenwood Village, Colo.
Follow Lita Dirks & Co. on Instagram, Facebook and LinkedIn for more interior design ideas and inspiration.

