Project team
Architect/designer, land planner, and landscape architect/designer: DAHLIN
Builder: GenCap Construction Corp
Developer: MainStreet Property Group LLC
Interior designer: False Creek Design Group and Lisa Wiggins
Photographer: William Wright and Matthew Gallant
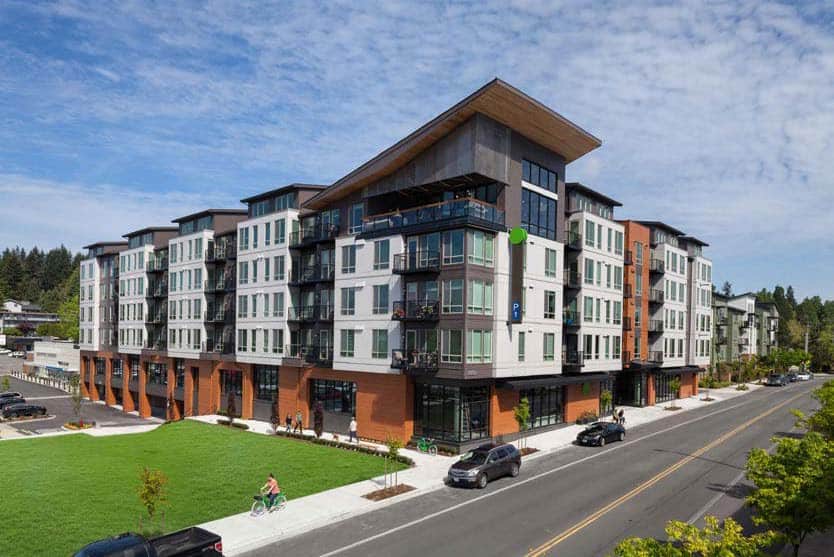
The LINQ Lofts + Flats, photography by William Wright and Matthew Gallant
Located in Kenmore, Wash., this project fulfills Kenmore’s vision for a vibrant mixed-use village, overall growth, development, and revitalization for the downtown core. It provides an enhanced pedestrian experience, reinforcing an increasingly walkable downtown. The LINQ was a major part of downtown development and received the Governor’s Smart Communities Award for innovative, quality, community-driven design and sustainability principles.
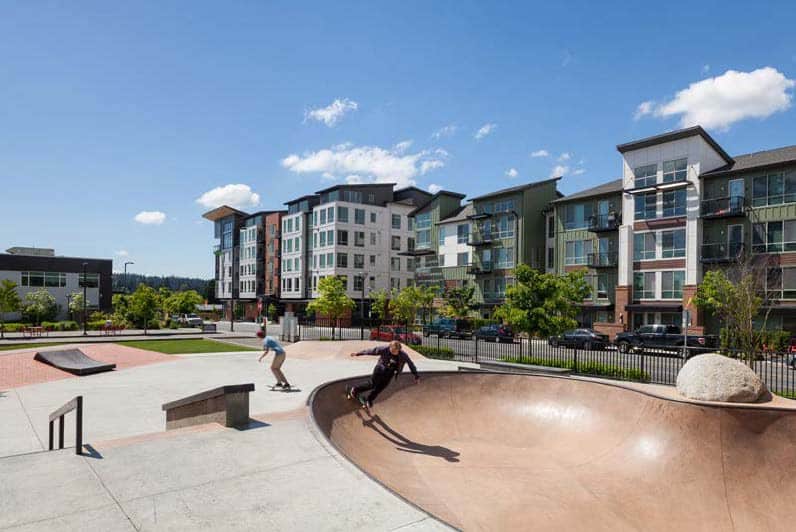
The LINQ Lofts + Flats in the community, photography by William Wright and Matthew Gallant
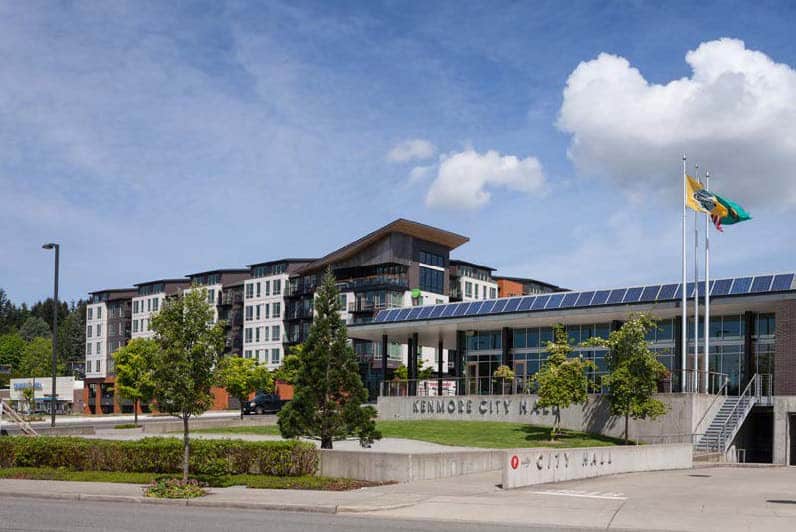
The LINQ Lofts + Flats adjacent to Kenmore City Hall, photography by William Wright and Matthew Gallant
Bold, highly visible wing-shaped roof form on leading corner anchors entrance to budding urban downtown village. Contemporary elevations complement architecture of adjacent apartments and downtown redevelopment projects.
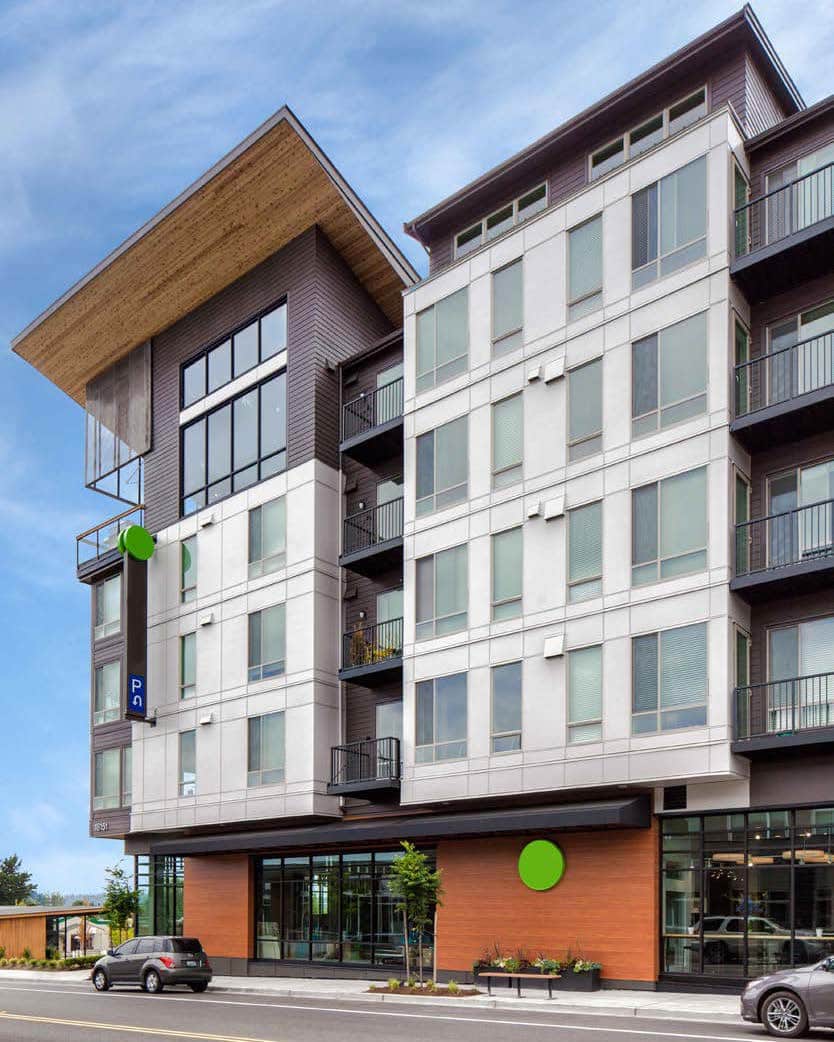
The LINQ Lofts + Flats balconies, photography by William Wright and Matthew Gallant
The LINQ includes 94 modern residential units above 20,000 square feet of commercial for Kirkland-based Evergreen Health, meeting resident’s healthcare needs.
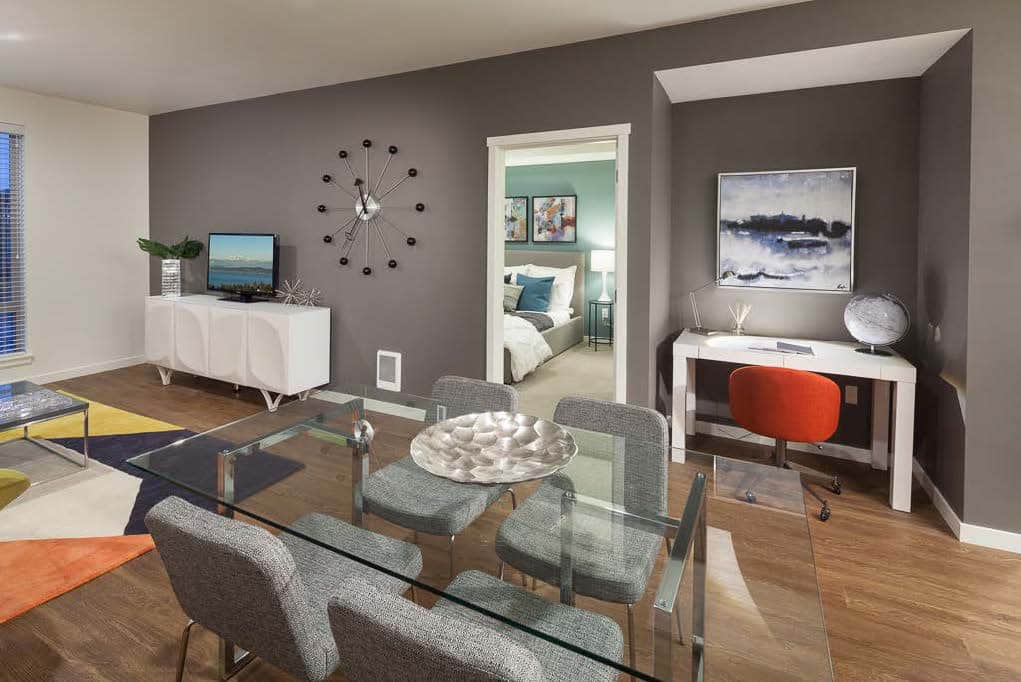
The LINQ Lofts + Flats open plan, photography by William Wright and Matthew Gallant
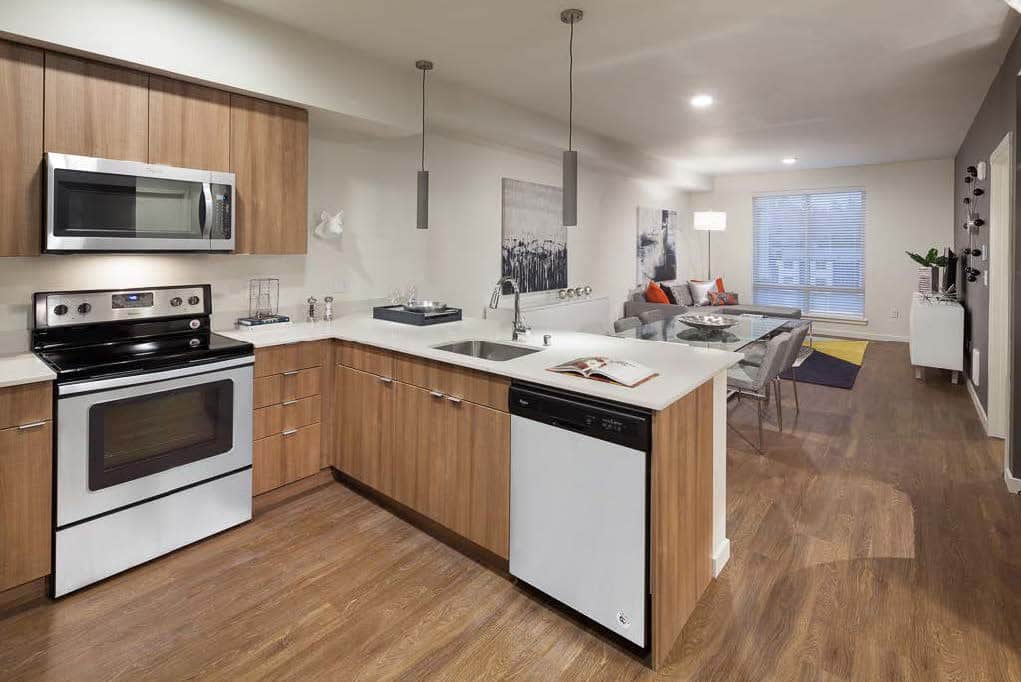
The LINQ Lofts + Flats unit kitchen, photography by William Wright and Matthew Gallant
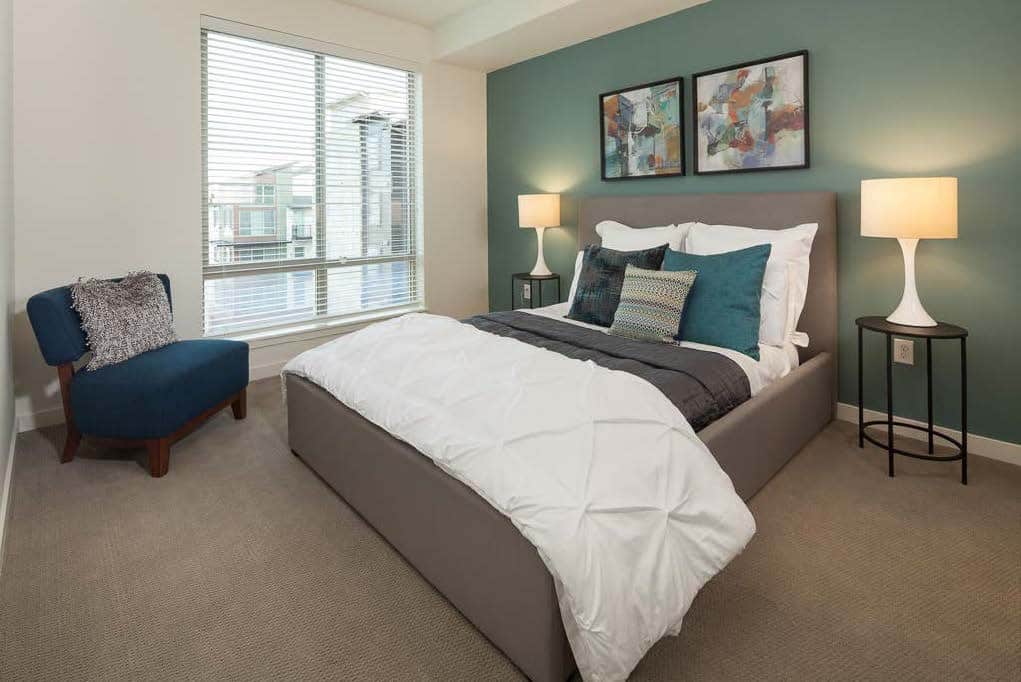
The LINQ Lofts + Flats bedroom, photography by William Wright and Matthew Gallant
It has contributed to residential density essential for development of an innovation hub to attract and support start-ups, and it helps existing multigenerational businesses seeking to expand.
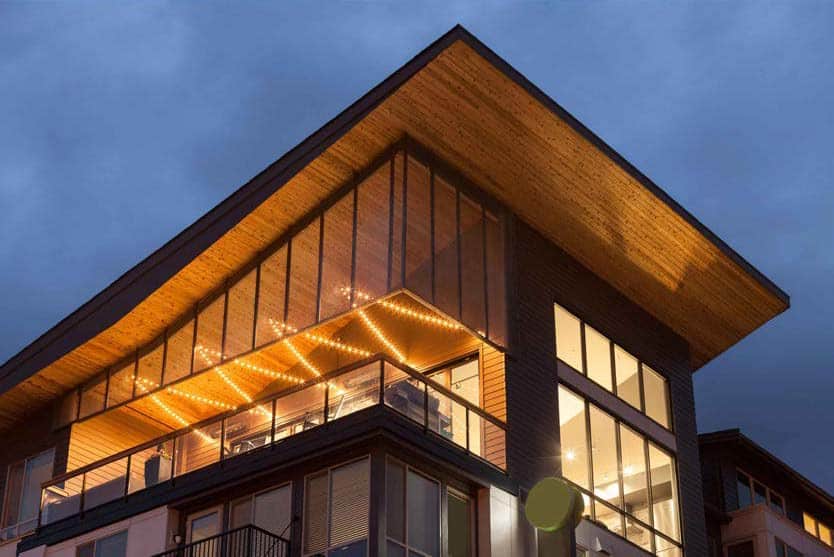
The LINQ Lofts + Flats Sky Lounge at night, photography by William Wright and Matthew Gallant
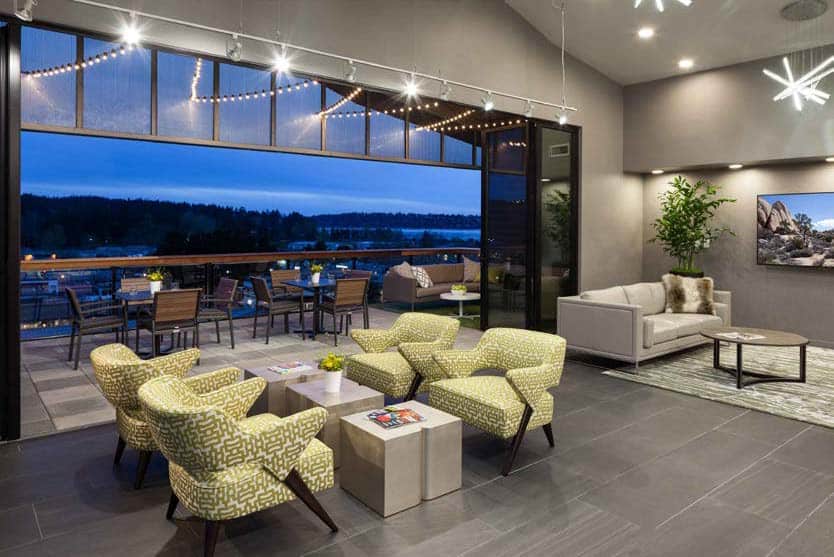
The LINQ Lofts + Flats Sky Lounge, photography by William Wright and Matthew Gallant
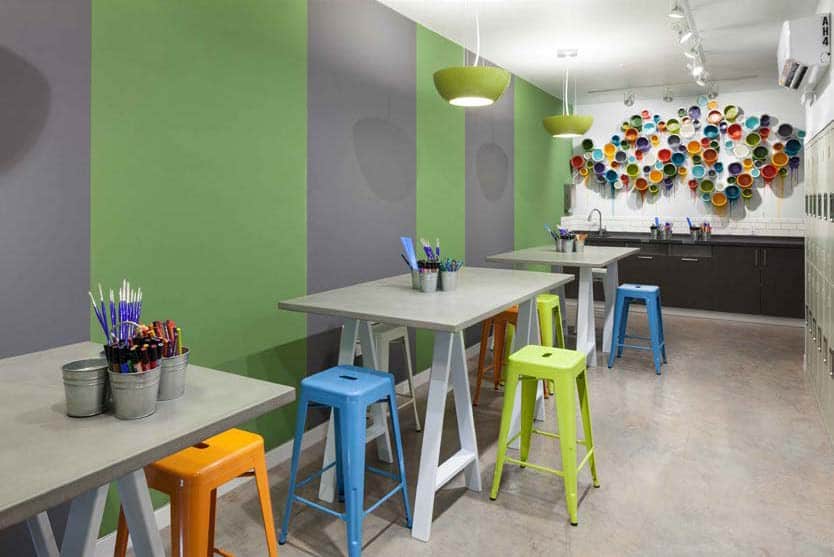
The LINQ Lofts + Flats resident amenities, photography by William Wright and Matthew Gallant
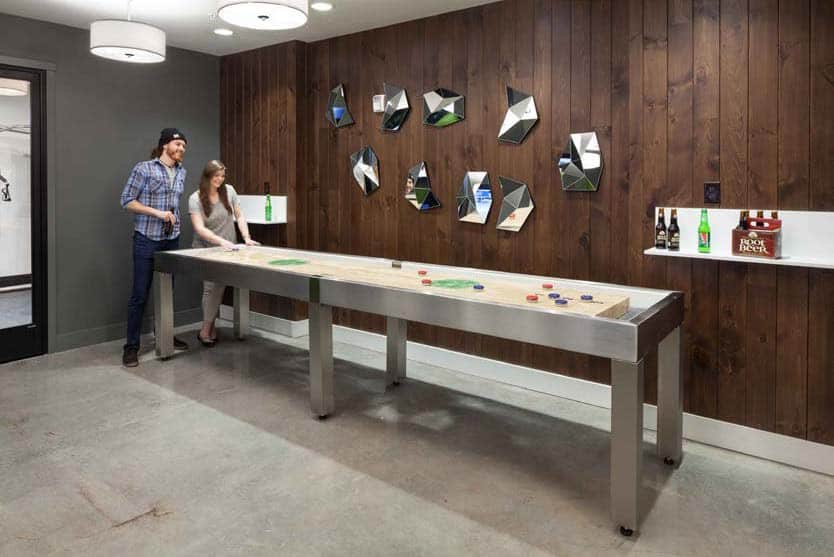
The LINQ Lofts + Flats resident amenities, photography by William Wright and Matthew Gallant

