Project team
Architect/designer: Royal Oaks Design
Builder: Lacy Bros. Homes
Photographer: Spacecrafting
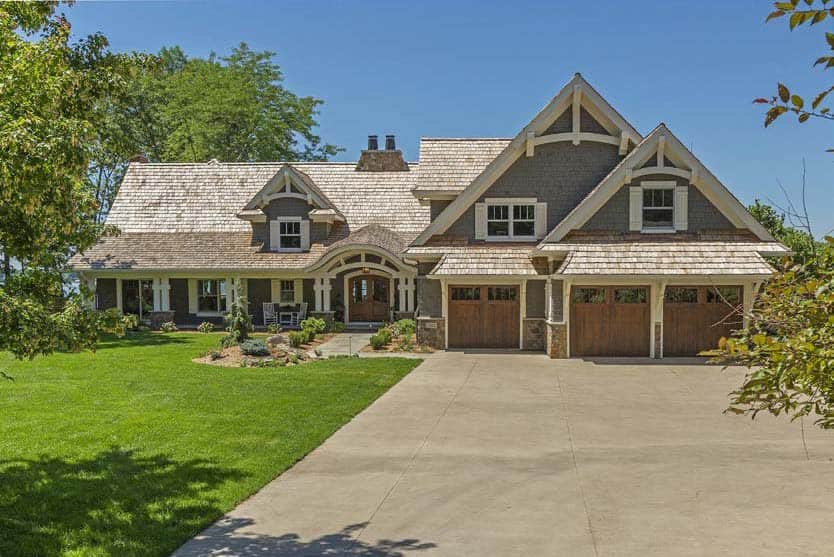
Front exterior post-renovation, photo by Spacecrafting
Wing is located in Orono, Minnesota. A dramatic face lift and interior redesign transformed this dated getaway into a functional home that optimizes its lakefront lot. Community lot restrictions imposed the additional challenge of improving the home’s livability without expanding the footprint.
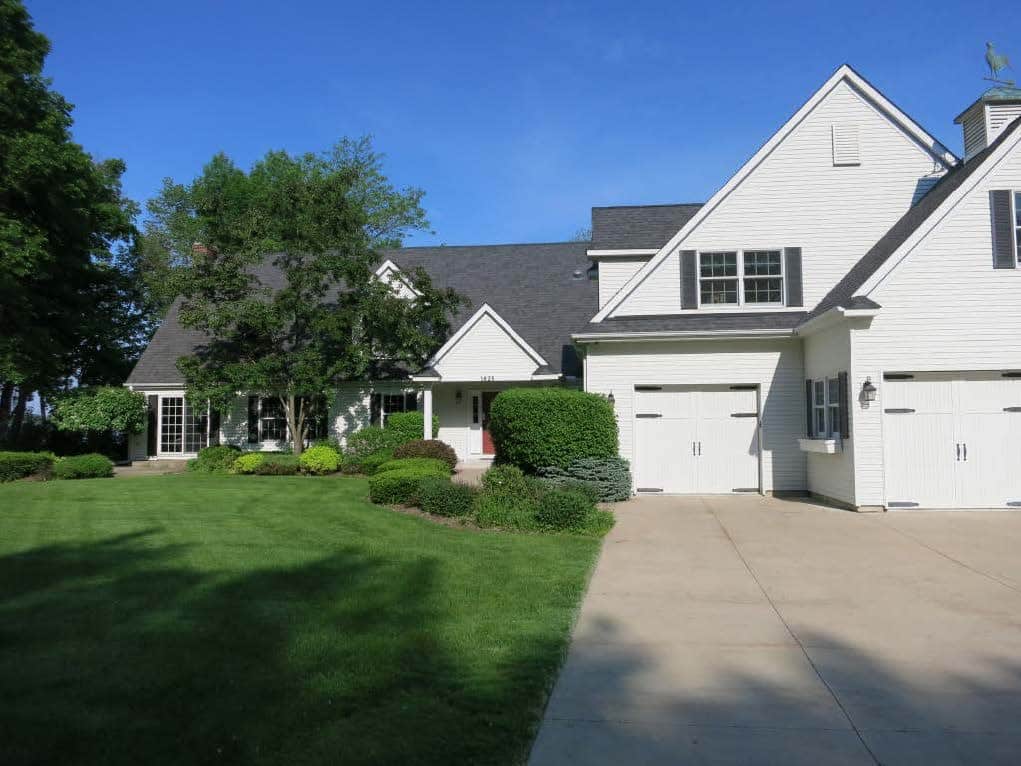
Front exterior pre-renovation
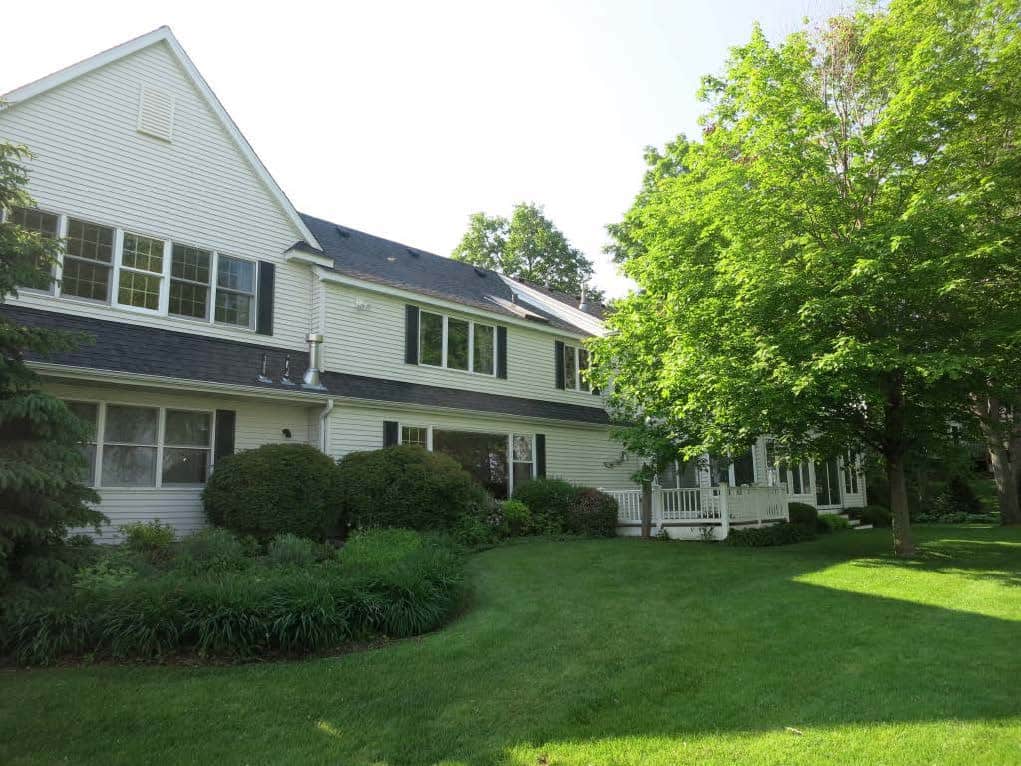
Rear exterior pre-renovation
A chopped-up layout and an interior balcony along the lake-facing wall limited natural light and blocked lake views from the main living areas. Moving a powder room from the lake-facing wall to the foyer allowed for windows across the entire rear, and created access to a new patio.
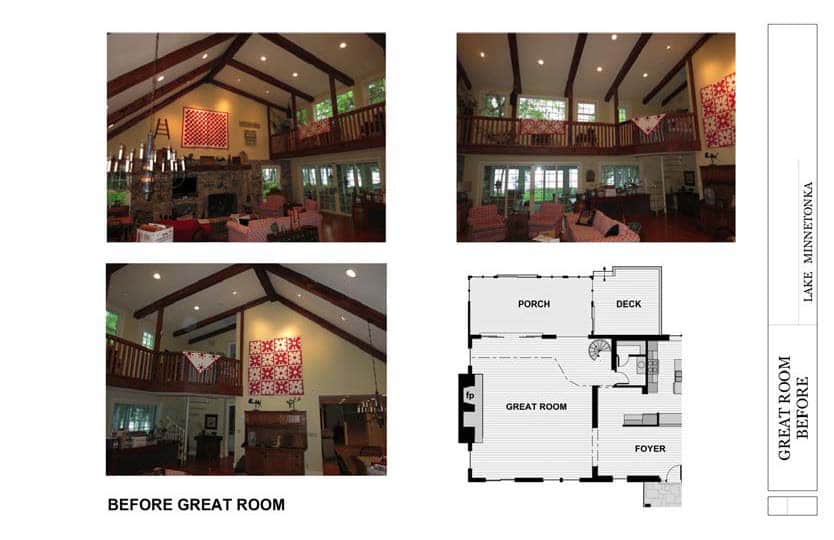
Great room pre-renovation
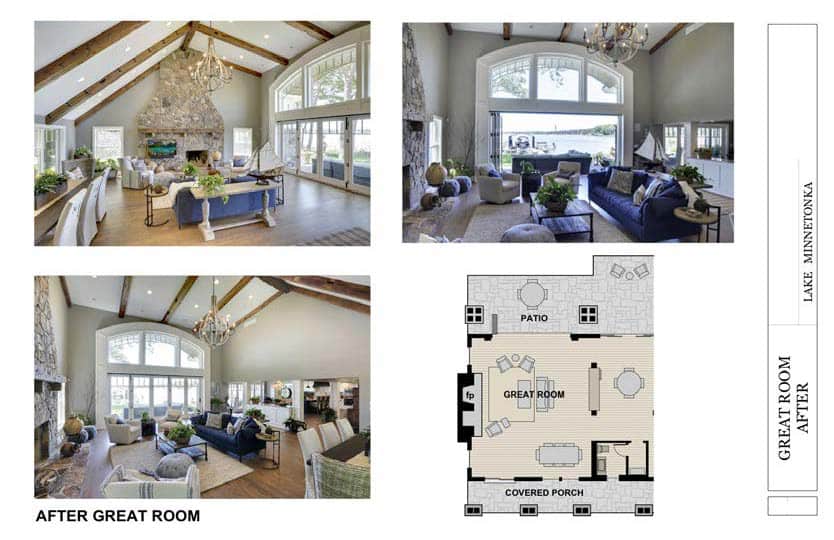
Great room post-renovation, photo by Spacecrafting
Simply switching the locations of the kitchen and dining room meant that kitchen cabinets could be placed along a necessary interior wall. The walls that previously held the cabinets and separated the kitchen/dining area from the foyer and great room were demolished.
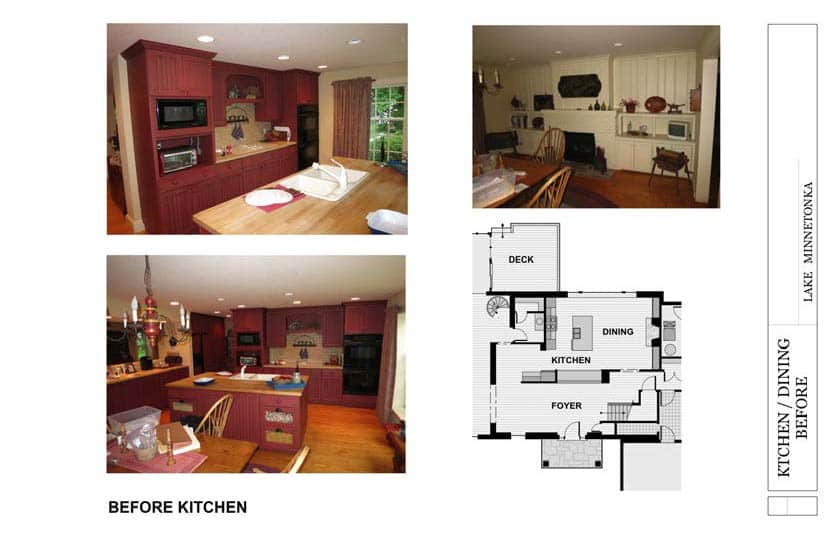
Kitchen pre-renovation
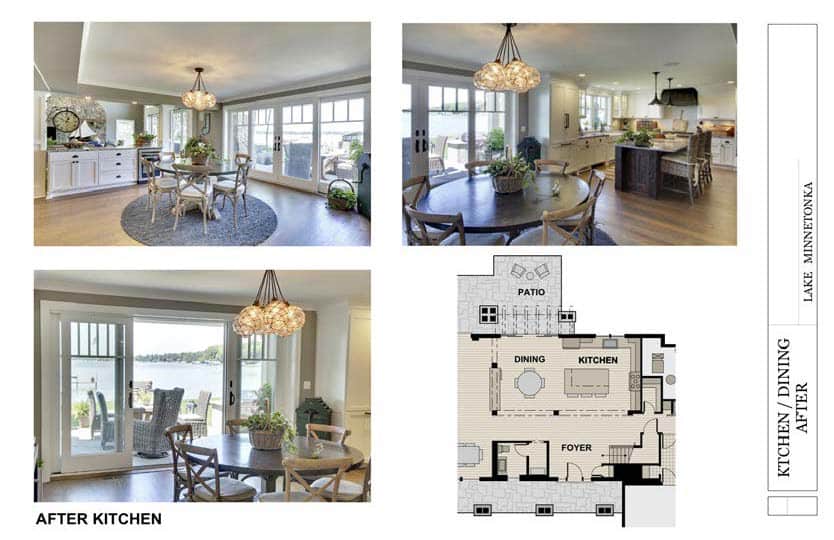
Kitchen post-renovation, photo by Spacecrafting
The wing holding the garage and a downstairs guest suite was updated with the practical addition of a walk-in pantry and a dog room off the garage.
The completed renovation is a rarity in residential design: a home that looks great from every angle, inside and out.
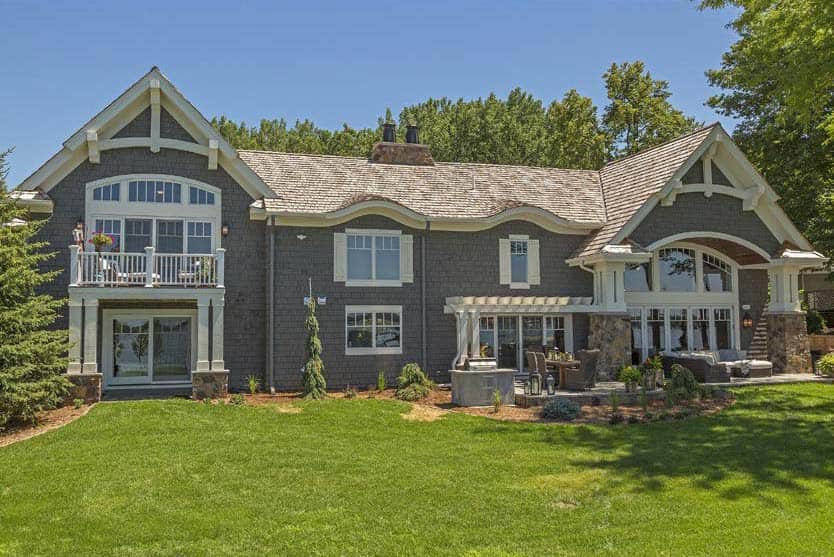
Rear exterior post-renovation, photo by Spacecrafting
This home has won a Best in American Living Award (BALA) and American Residential Design Award (ARDA) in 2017.

