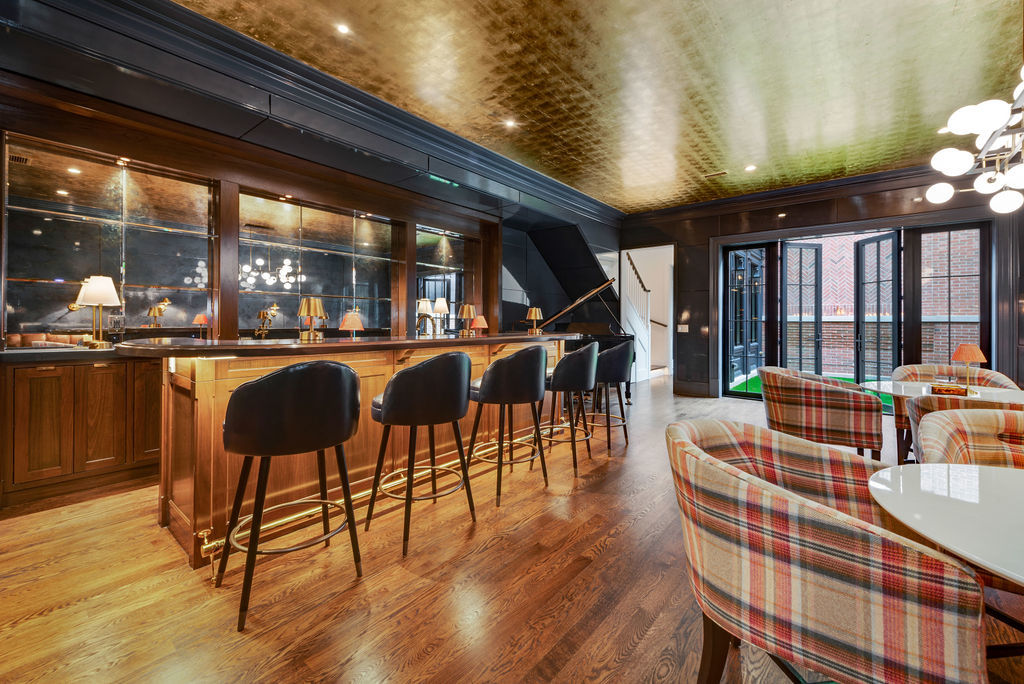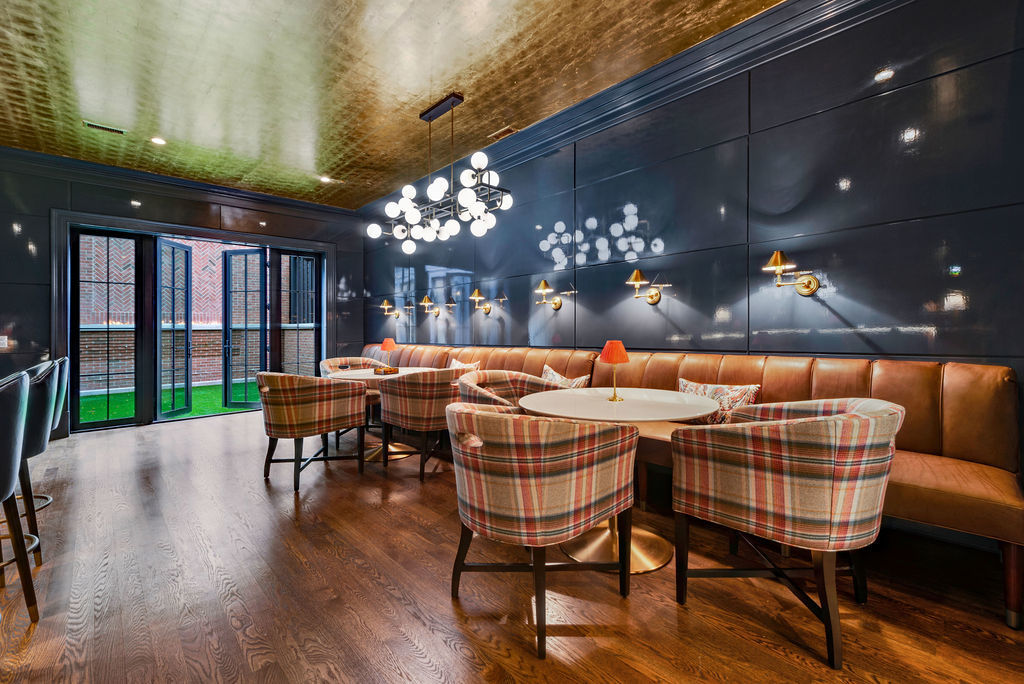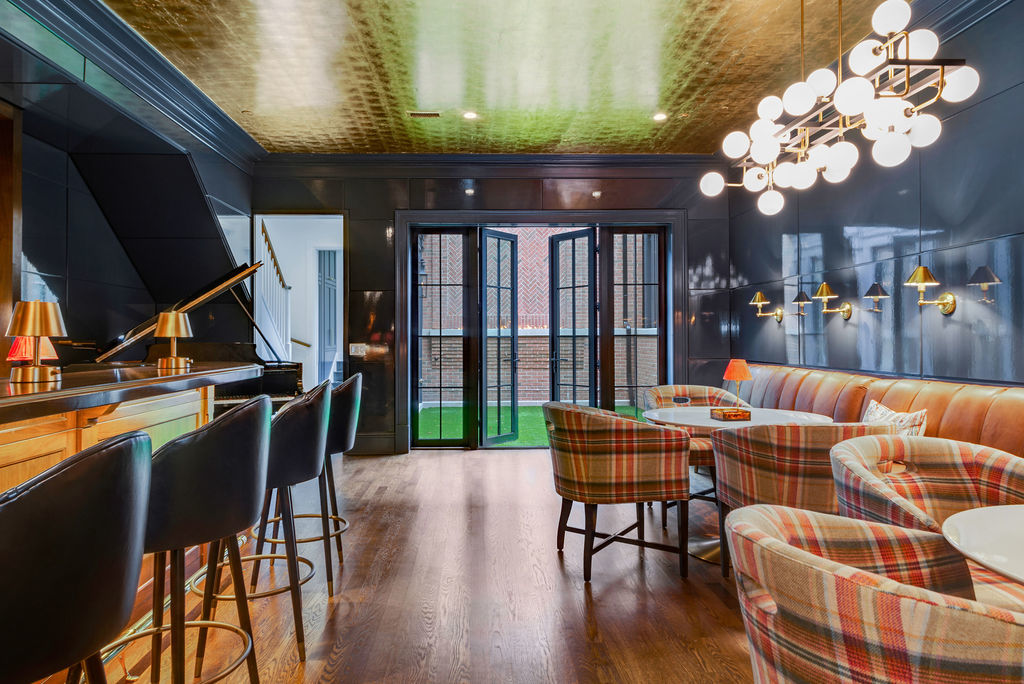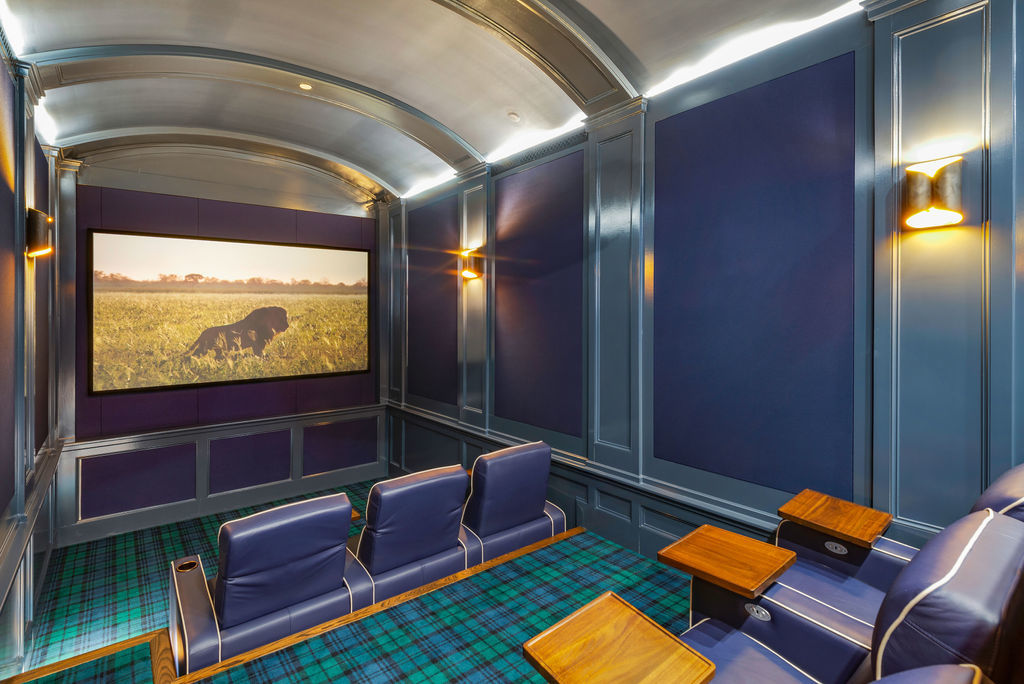The design program for the home called for an adult “lounge” where the owner could comfortably entertain 12 to 16 adults in both interior and exterior space.

Fondly referred to as the “Casino,” the solution incorporates a 12-foot-long custom bar, banquette seating, space for baby grand piano, and access to an outdoor yard with a fire-feature incorporated into one of the masonry walls.

The walls of the space are paneled in custom lacquered panels, and the entire ceiling is gold leafed. The walls behind the bar are clad in antique smoked mirrors. A hidden TV rises out of the back bar of the Casino, adding the ability to watch sporting events while socializing in the space.

The Casino is also adjacent to the home theater, allowing children to watch movies while their parents are in the Casino.

Builder | Middlefork LLC
Photographer | Middlefork LLC

From the Judges | This is a unique use of space that fits this category perfectly. The details, such as the smoked mirrors—especially for the bottom of your home—make it a true specialty room.

