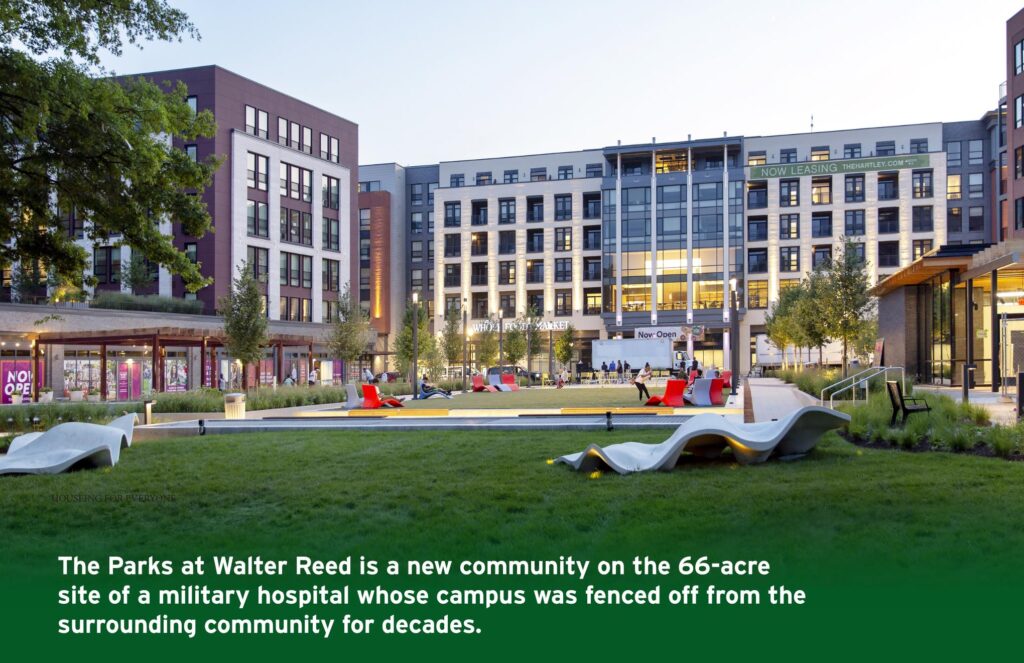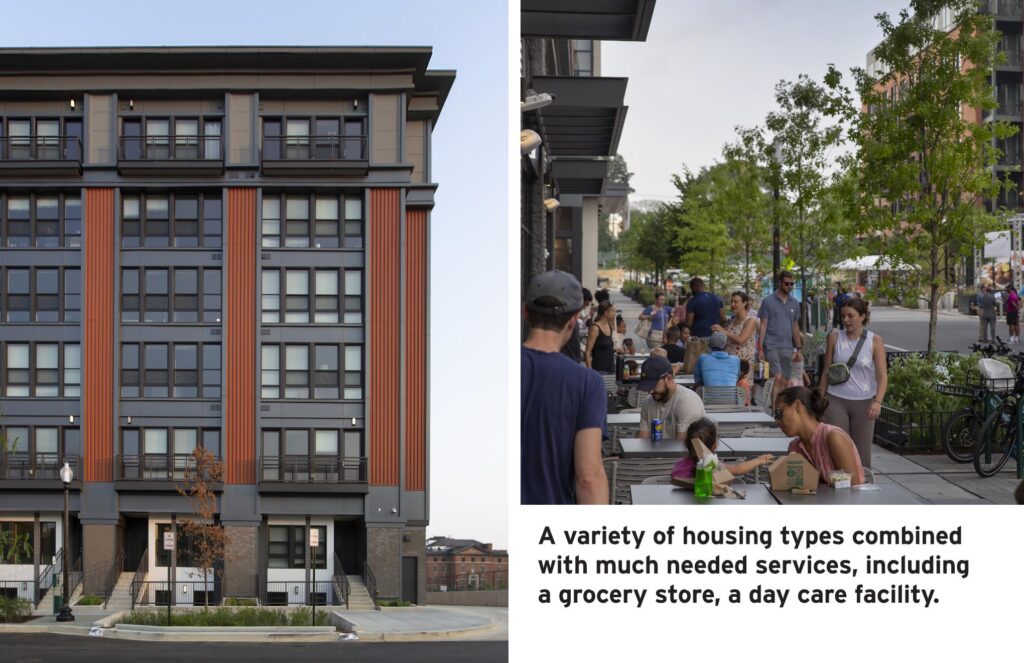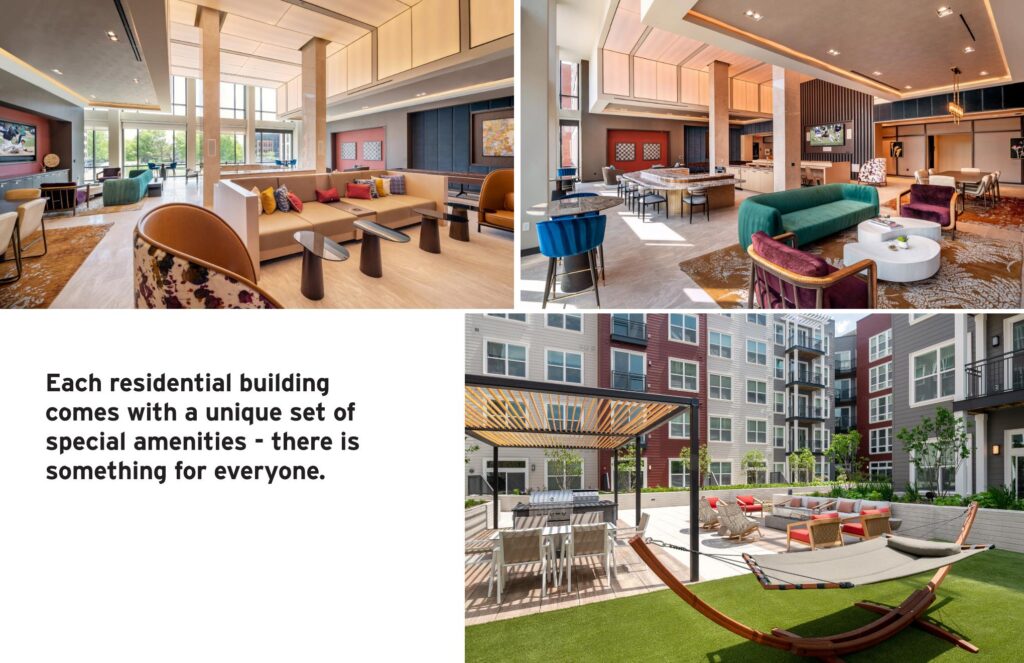The Parks at Walter Reed is a new community on the 66-acre site of a military hospital whose campus was fenced off from the surrounding community for decades. The project began more than a decade ago with the design of the master plan, and ultimately the historic axis has been re-established, extending the city grid though the site and opening the property to community members. It has become a welcoming place to gather, while providing both housing and much-needed services, including a grocery store, a daycare facility and a public playground.


Design challenges included the need to balance the preservation of a historic legacy, significant historic buildings and a historic landscape with the transformation from a closed institutional campus into a vibrant mixed-use village. These challenges were met by the creation and implementation of design guidelines in the design and construction of multiple buildings: The Hartley, a 323-unit mixed-use apartment building with six townhomes and a grocery; The Brooks, an 89-unit condominium building; The Vale, a 301-unit mixed-use apartment building with a daycare facility as the anchor commercial tenant; and Common Clover, the largest co-living building in D.C., comprising 60 suites with 248 rooms.


Architect/Designer | Torti Gallas + Partners
Builder | CBG Building Company
Developers | Hines | Triden | Urban Atlantic
Land Planner | Oehme van Sweden
Photographer | Torti Gallas + Partners | Greg Dohler Photography

Judges’ Comments | The incorporation of green roofs is definitely on-trend within the D.C. area. The mixed-use incorporation and ample outdoor spaces help create a community component.

