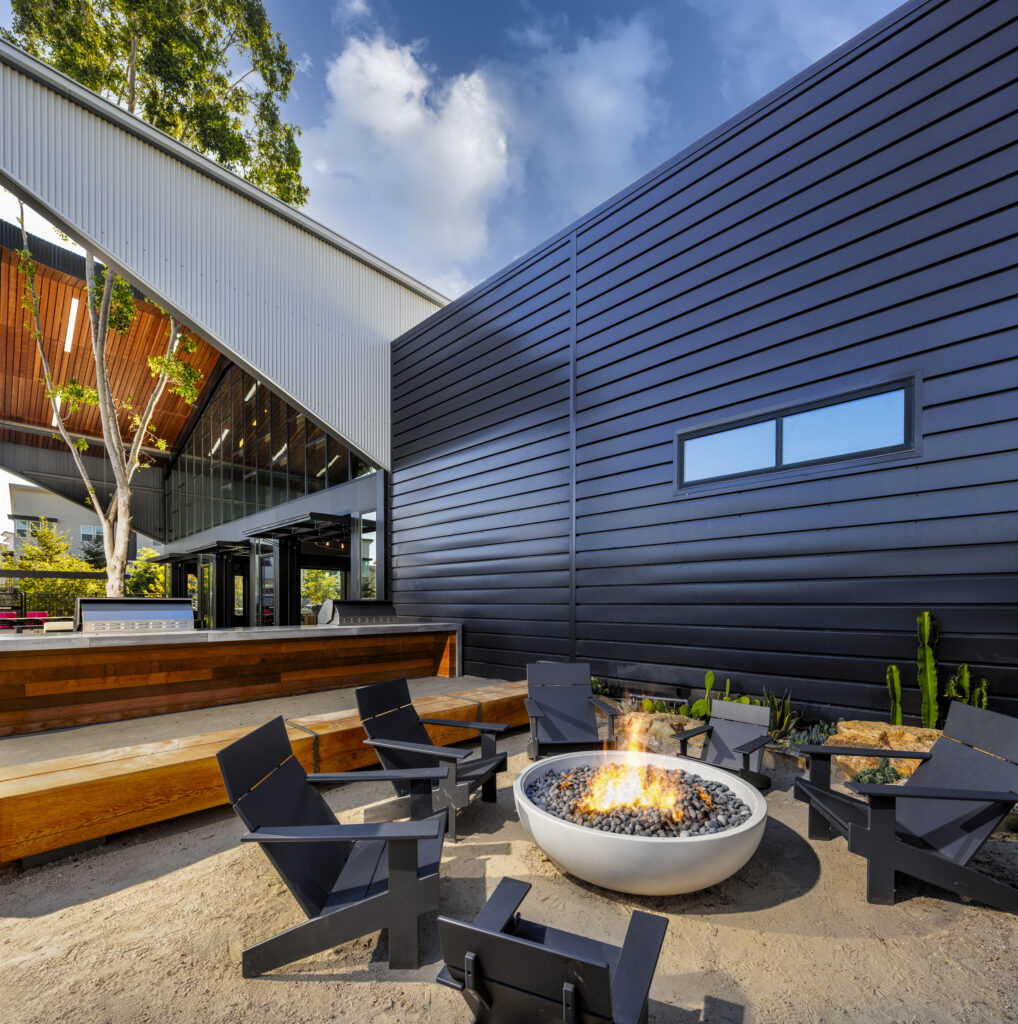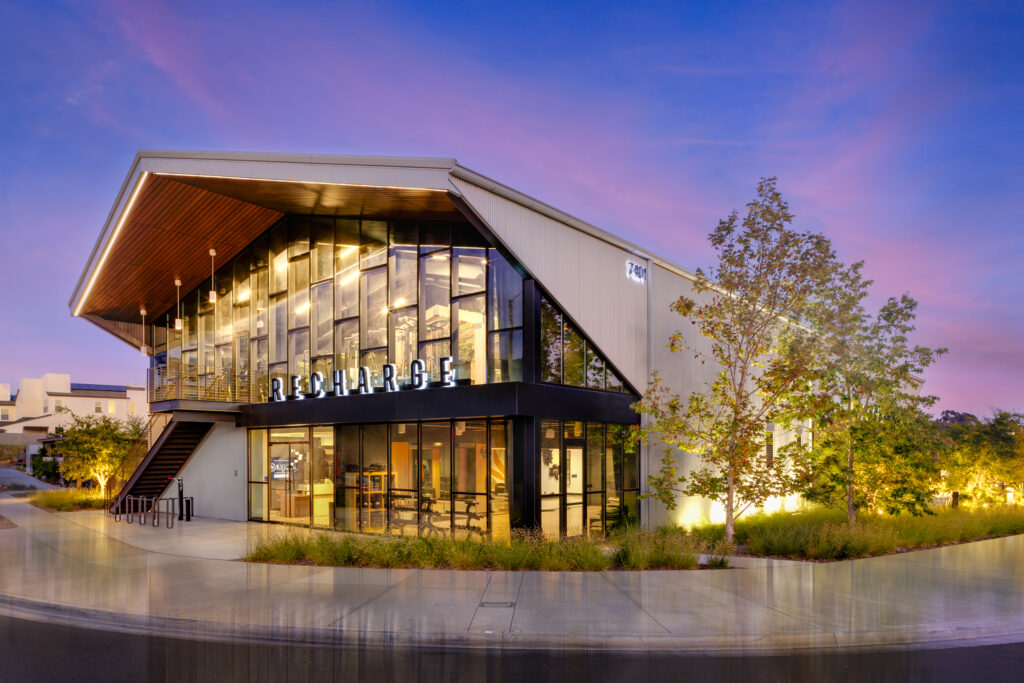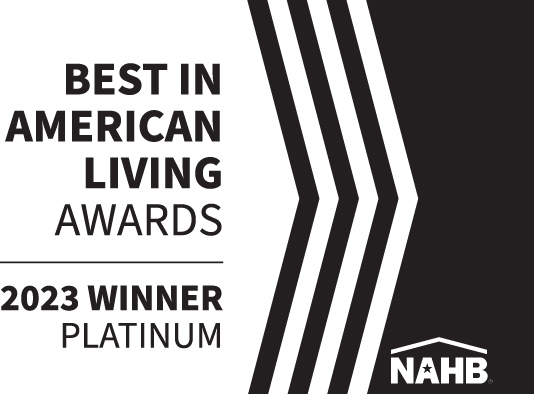As the social and cultural heart of this 413-acre master-planned community with a mix of condos, townhouses, single-family homes and subsidized rentals, the Wellness Center offers a welcoming presence that celebrates health, wellness and connectivity. It features a gym with indoor and outdoor community gathering areas, locker rooms, barbecue court and adjoining multi-pool facilities. The Fit Athletic partnership brings its approach to complete mind and body wellness to the residents with personal training, group fitness, and social events.


The building design utilizes a pre-engineered superstructure, clad with an energy-efficient insulated metal panel that provides solar reflectivity and excellent thermal performance. The steel structure offers a more sustainable building with less framing drywall, making the steel part of the finish design.


Walking into the community space, you are welcomed by light pouring through the windows and glistening on the custom chandelier filling the entire expanse of the room. Local artisan murals complement the green walls on the second story and emulate nature into the interior space. The emphasis on nature soothes the soul and allows the residents to sink in, curl up in one of the massive sectionals, have a snack at the kitchen, or use the fitness center.


Interior Designer | DAHLIN Architecture | Planning | Interiors

Judges’ Comments | This feels unexpected for a community center. The architecture is interesting and unique—it looks like a hangar. The scale is not overwhelming, and the connection to outdoor amenities is strong. The details are also well done, with a nice mix of materials and contrasting color. And the branding is fun. It really pushes the preconceptions of what a community amenity should be.

