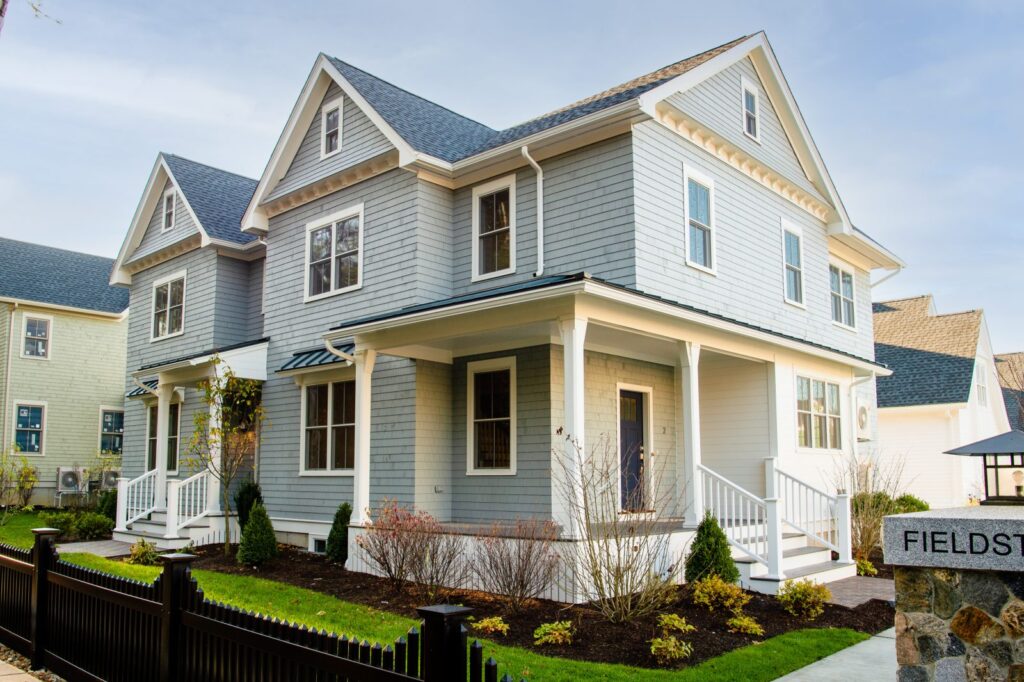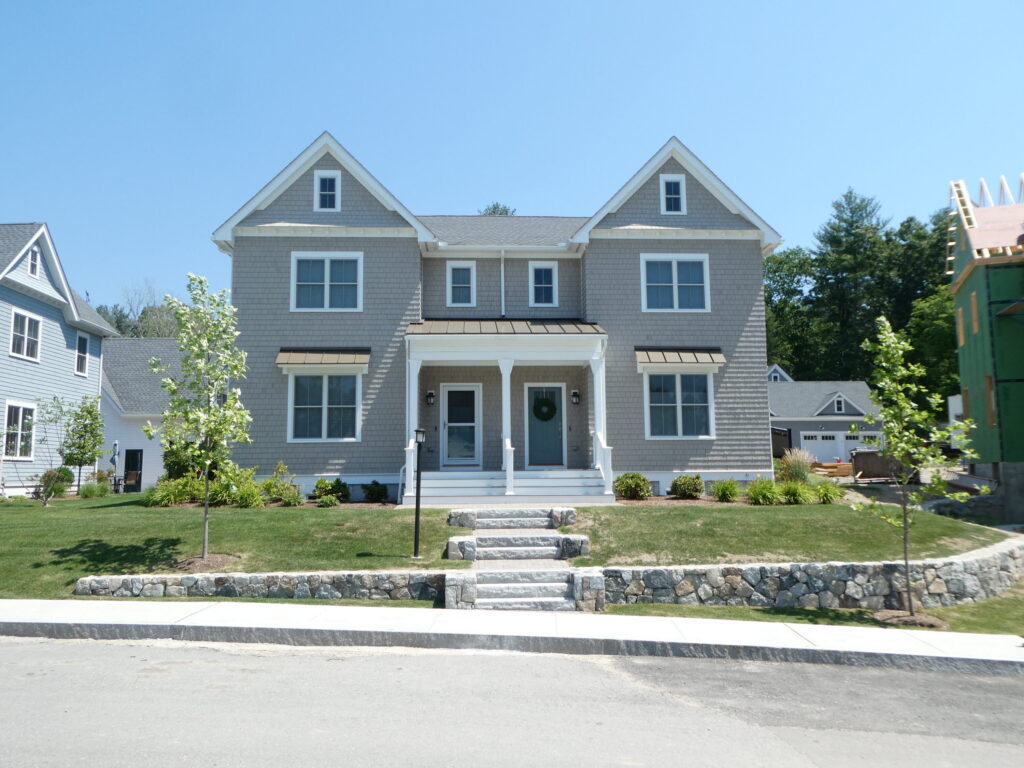Fieldstone Way is a compact neighborhood of duplexes and carriage houses, that provide attainable housing in affluent Wellesley, Mass. Because of a Massachusetts state law that promotes mixed-income housing projects, this project was able to be built to a greater density than local zoning would allow.

Situated on 12 acres of private grounds, less than a mile from Wellesley Square and the commuter rail to Boston, the community’s connection to nature starts with the houses fronting Great Plain Avenue, each with its own gardens and private courtyards. The center of the community features a common green where residents can gather and connect with neighbors at the old stone playhouse relocated on the site. The green is also a starting point for a walk down across the “woonerf”—a multiuse paved path through the pond and woodlands—providing residents a direct connection to the larger network of nature trails, including the local Sudbury Aqueduct walking trail.

Architect/Designer | Union Studio Architecture & Community Design
Developer | Wellesley Residential, LLC
Landscape Architect/Designer | Ryan Associates
Photographer | Union Studio Architecture & Community Design

Judges’ Comments | The architecture in this community is well done, especially for this type of product—it’s charming, with good proportions. The fact that they were able to create an infill community with their own little park is a nice touch.

