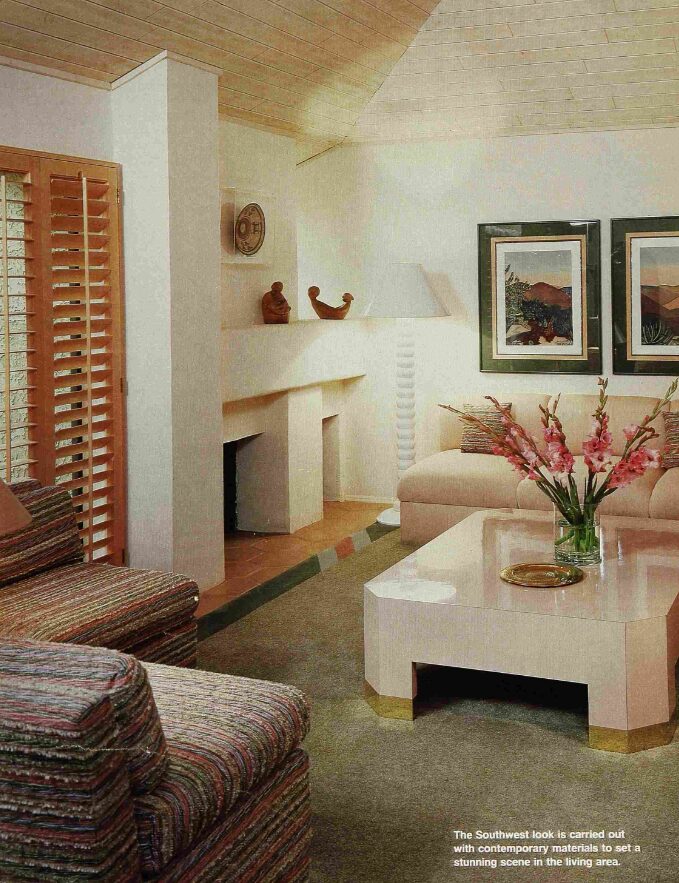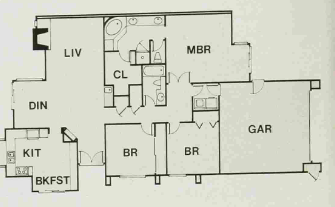Warmly reminiscent of old New Mexico, this updated stucco one-story in Scottsdale, AZ proves again the enduring quality of good design. The 1,784-square-foot house is as much in style today as it would have been 300 years ago. You enter the house through a gracious side courtyard and are greeted with a stunning view of the living area. Eight-foot plantation shutters to the left of the fireplace wrap the adjacent walls into the dining area. The two rooms act as one, but each room has its own distinct space to open up the zero-lot-line plan to the outdoors, windows on three sides look out to mini-courtyards and patios. The windowless wall at the top of the plan butts the edge of the lot.

WHY THIS HOME IS A WINNER
- Good zoning separates the house into active and quiet areas; hallways waste little space.
- Top-quality materials like hexagonal-tile floors and wood-clad ceilings are worth every cent.
- Energy-saving features help with heat bills.
- The luxurious master bath and large walk-in closet are a big plus.
- Designer/Land Planner: Danielian Associates
- Builder: Costain Arizona
- Interiors: Pamela Hoffman Interiors
- Photographs: Kim Brun
- Field editor: Sharon Haven

When launched in 1984, BALA was advertised as a nation-wide contest for home builders sponsored by the National Association of Home Builders, Professional Builder magazine, and Better Homes and Gardens. The information and pictures associated with this prize-winning home were originally published in the July 1985 edition of Better Homes and Gardens Magazine.

