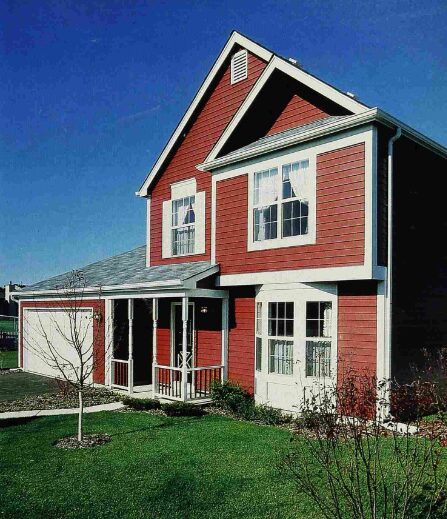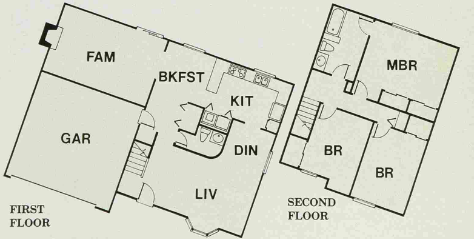Unabashedly old-fashioned, this two-story farmhouse in Mundelein, IL makes no apologies for its Victorian heritage. The 1,551-square-foot house incorporates such modern amenities as a living room bay window and two-car garage without giving up its traditional look. An energy package that includes an insulated slab floor and a superinsulated roof keep heat bills in line. Inside, open-plan spaces – instead of the boxy, walled-in rooms of old – serve today’s casual family needs. The generous-sized kitchen is welcome and appropriate, and an upstairs master bedroom with a vaulted ceiling adds a final contemporary touch.

WHY THIS HOME IS A WINNER
- An updates floor plan and energy-efficient construction techniques modernize the traditional farmhouse style.
- Interior views between rooms and to the outdoors provide a spacious feel.
- The upstairs bath serves as both a master bath and a family bath because it has two doors.
- Design: W.E. Nelson & Association
- Builder: Cambridge Homes, Inc.
- Photographs, field editor: Jesse Walker Associates

When launched in 1984, BALA was advertised as a nation-wide contest for home builders sponsored by the National Association of Home Builders, Professional Builder magazine, and Better Homes and Gardens. The information and pictures associated with this prize-winning home were originally published in the July 1985 edition of Better Homes and Gardens Magazine.

