Halcyon is a community of 62 luxury single-family homes and townhomes, ranging from 2,400 to 3,400 square feet. The well-appointed three- and four-bedroom residences boast open floor plans with designer finishes and soaring ceiling heights.
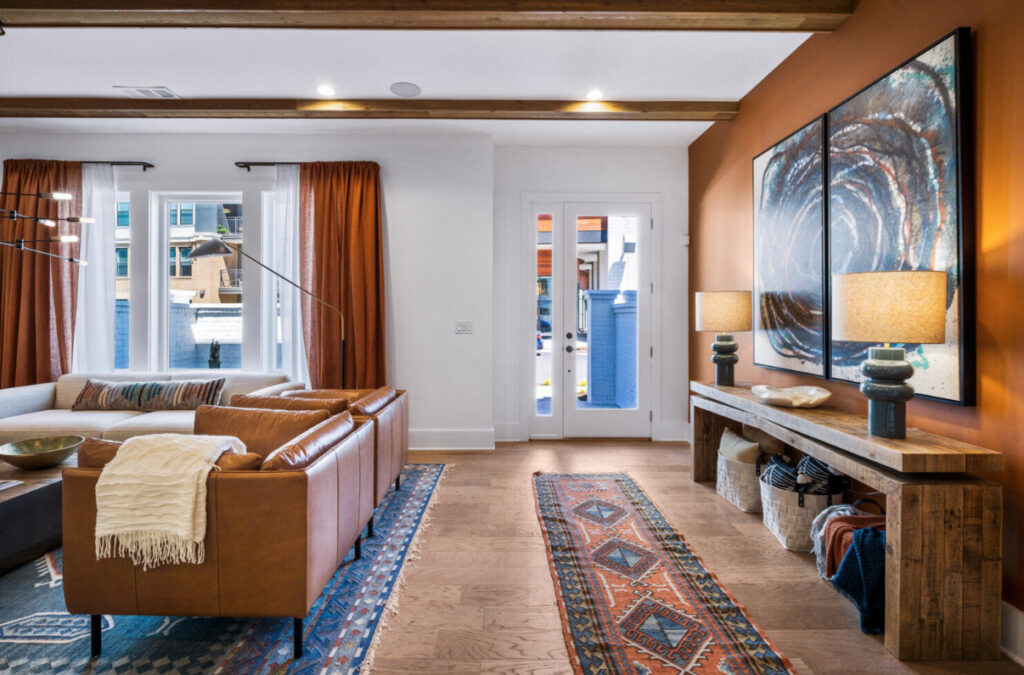
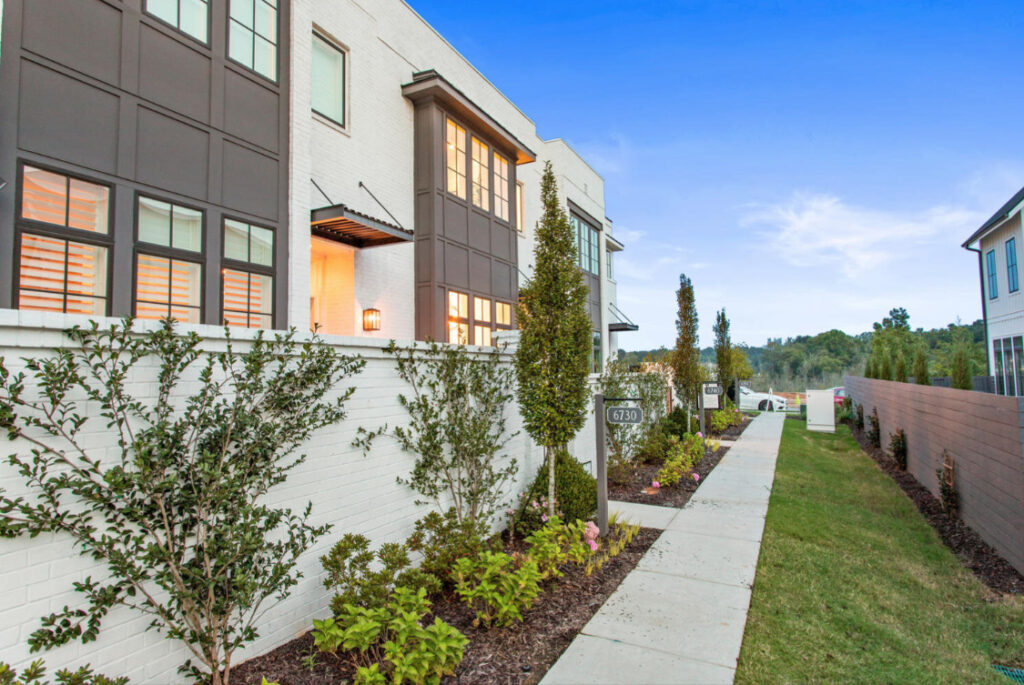
Each home features private outdoor space and access to a private community pool. The townhome design features sleek, modern architecture and 2,404 to 2,765 square feet of living space with three bedrooms, two-and-a-half baths and a two-car, rear-entry garage. This charming end-unit townhome is filled with upgrades, including a flex space or media room on the second level, a private terrace, and elevator capabilities.
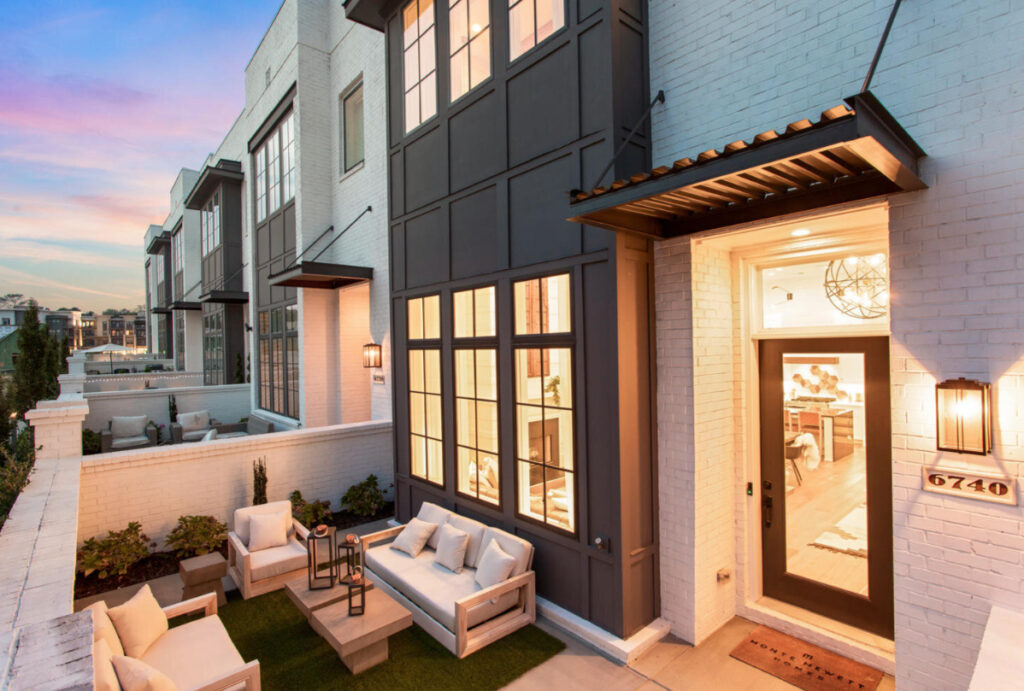
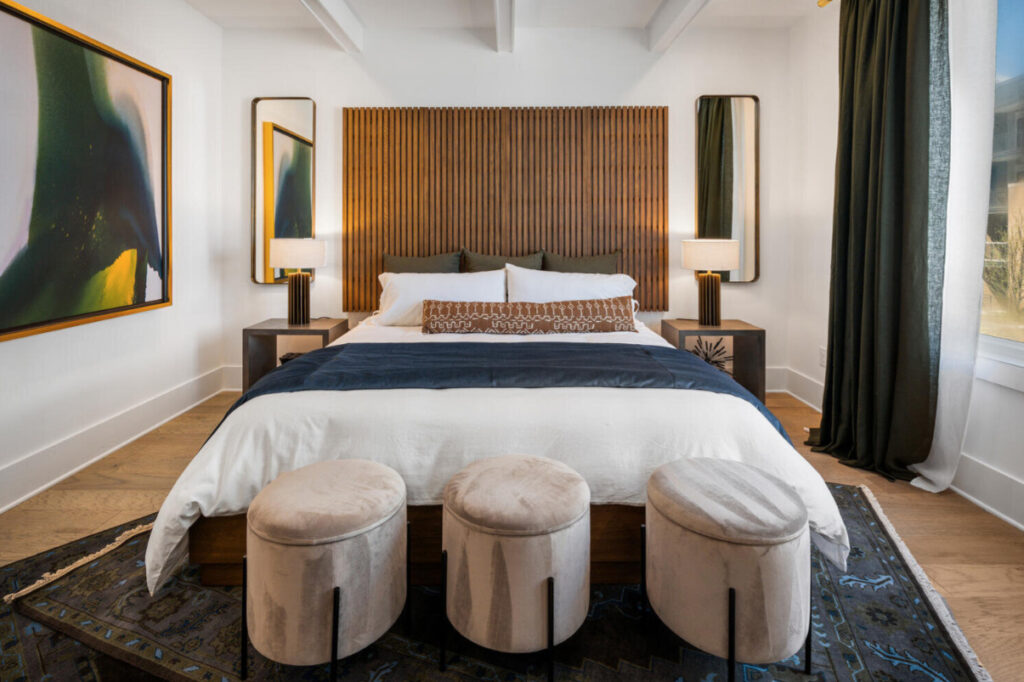
The main level features 13-foot ceilings and open-concept design with gourmet kitchen, family room, dining room and convenient powder room. In addition to a cozy flex space, the second level also features 10-foot ceilings, two generous secondary bedrooms with walk-in closets, laundry room and luxurious owner’s suite with finely appointed owner’s bath and spacious walk-in closet.
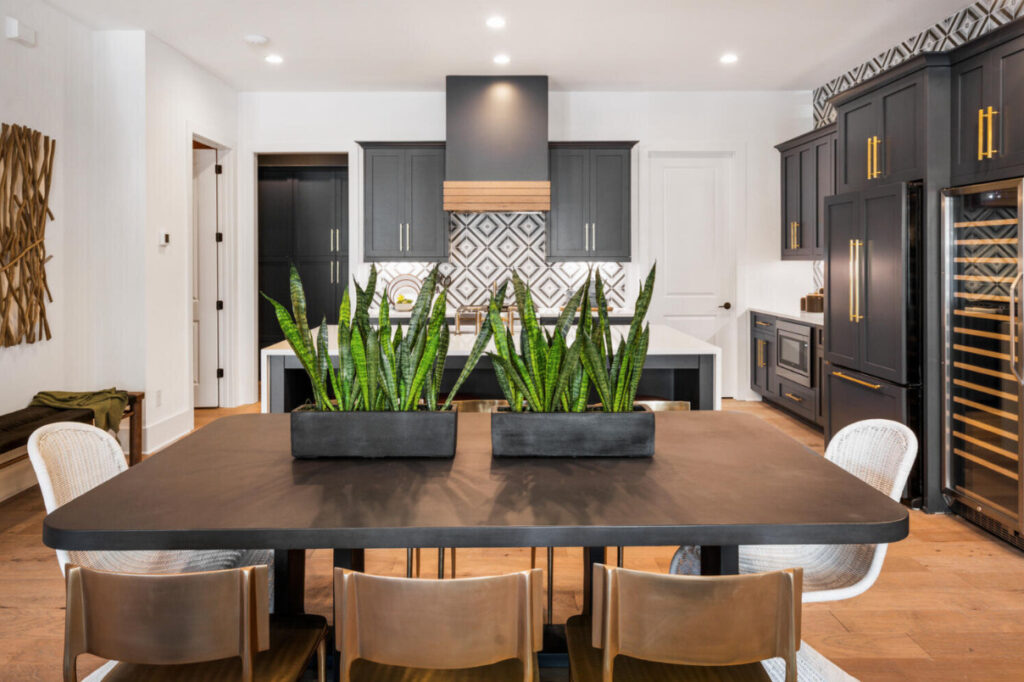
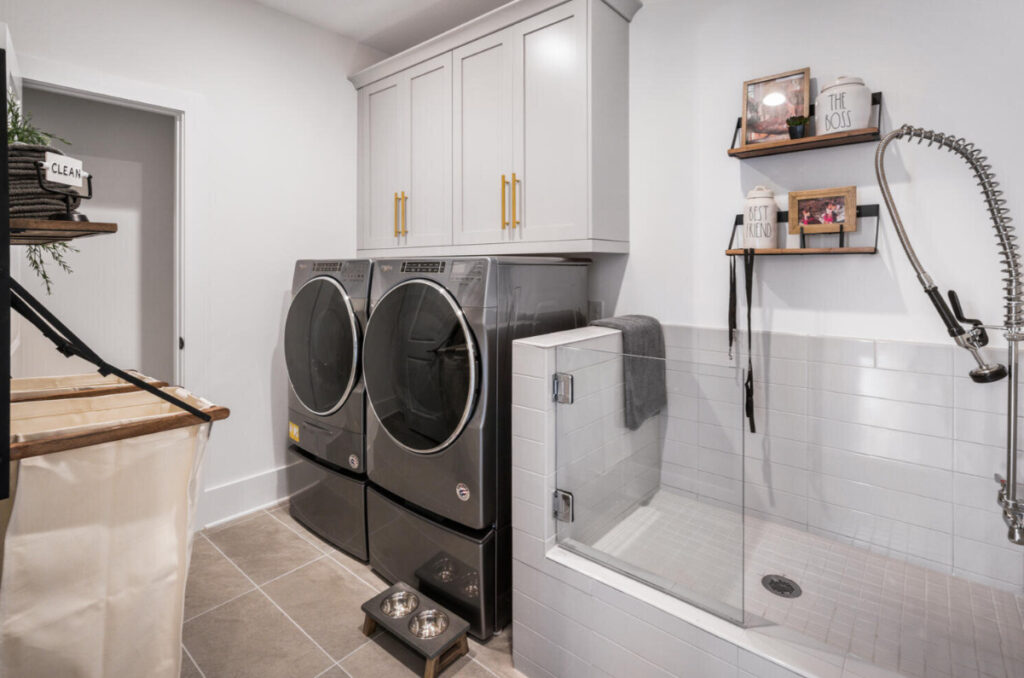
Architect/Designer | Lessard Design
Builder | Monte Hewett
Developer | Monte Hewett
Photographer | Golden Video
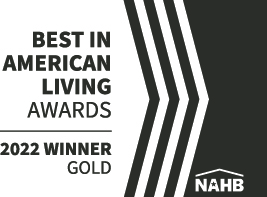
Judges’ Comments | The front façades feature good color blocking—it’s bold and different, but in a fun way. The interiors feature lots of texture and richness, including a hood with wooden details. The front courtyard is also a nice touch.

