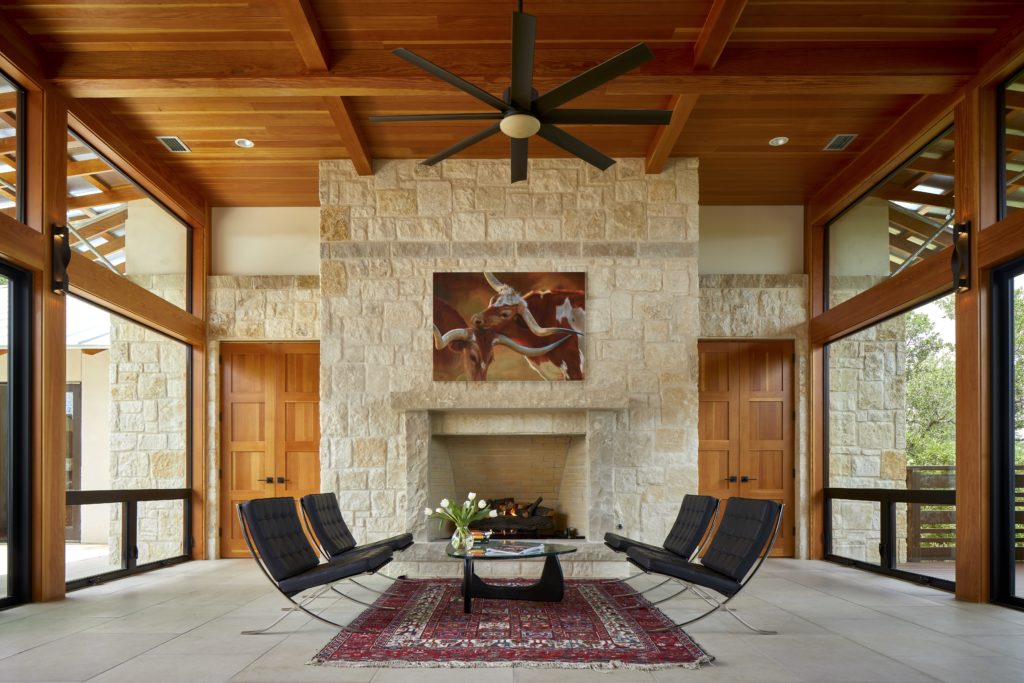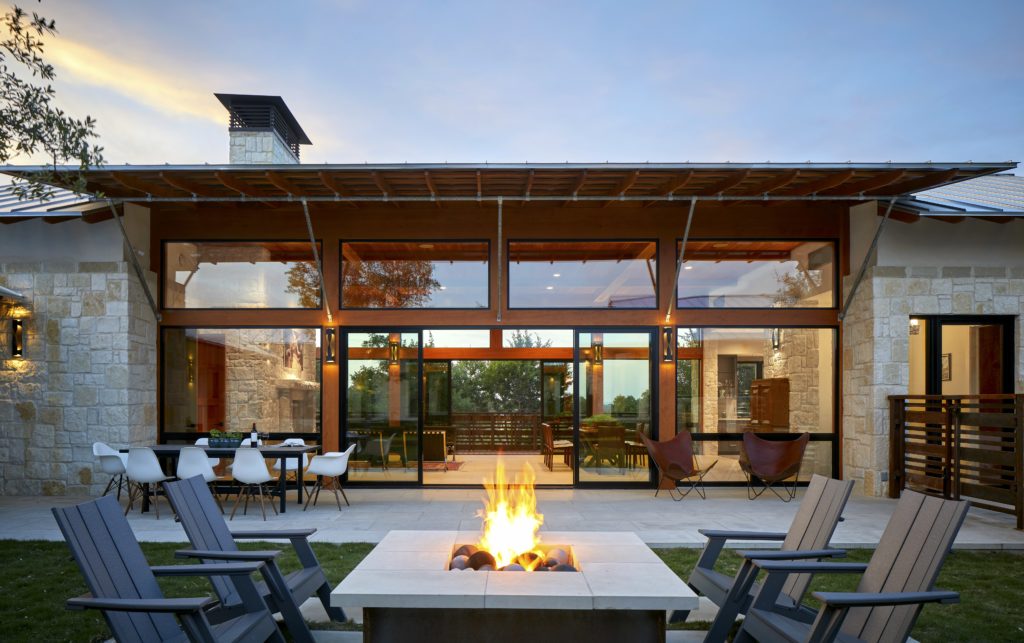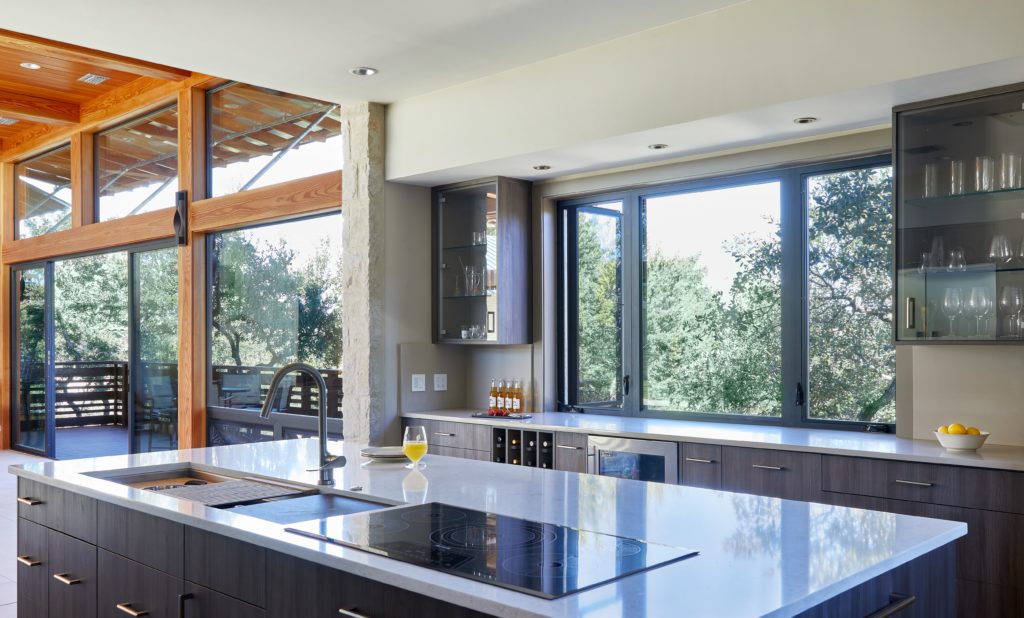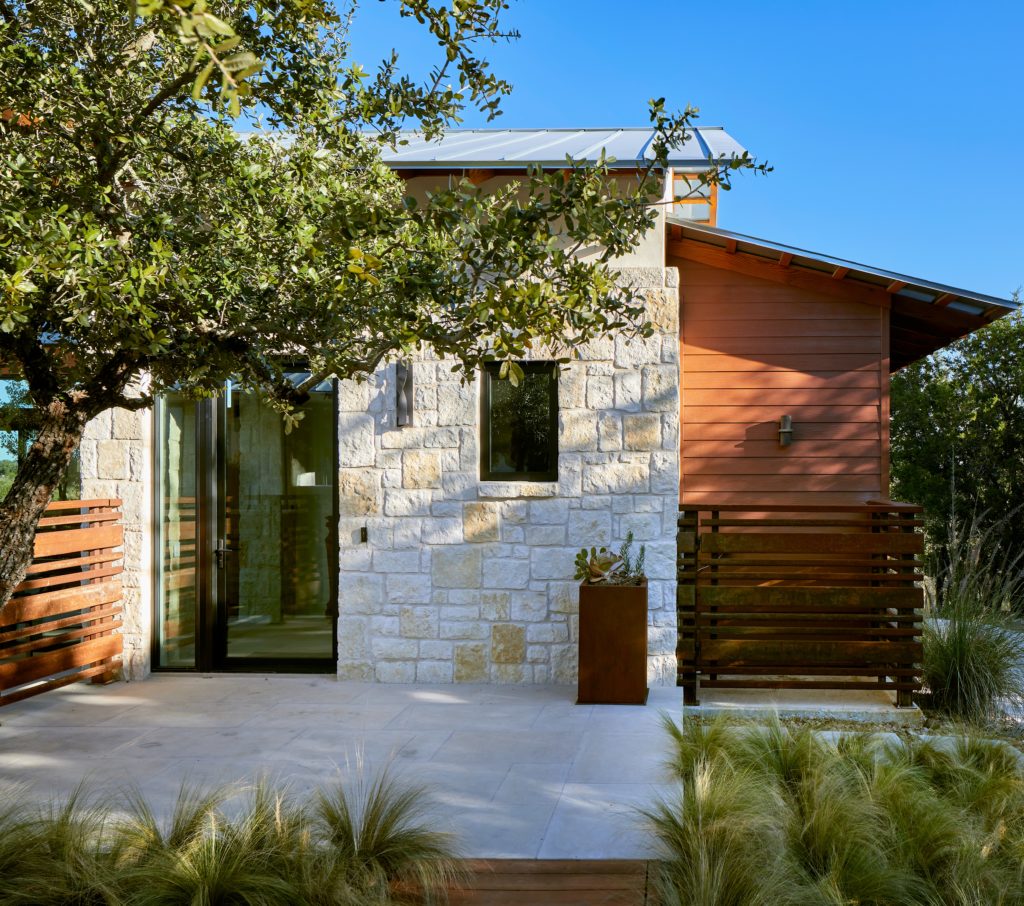Located in beautiful Texas Hill Country, the 3,600 square-foot Augusta was built as a “central retreat” for a couple whose family is scattered along both East and West coasts.
 The Augusta resides alongside the Guadalupe River in Boerne, Texas’ exclusive, master-planned Cordillera Ranch community, which offers resort-style living and a unique connection to Texas experiences like fly fishing, equestrian, golf, tennis and swimming.
The Augusta resides alongside the Guadalupe River in Boerne, Texas’ exclusive, master-planned Cordillera Ranch community, which offers resort-style living and a unique connection to Texas experiences like fly fishing, equestrian, golf, tennis and swimming.
The owners, who grew up in the Hill Country, were relocating and sought a home that would meet their personal needs as well as provide a special place for visiting family members. An important factor was allowing a “zone of living” so that several people could occupy the property at once and have their own personal space. The result was a three-bedroom/2.5 main home interconnected with a two-bedroom/two-bath guest house.
 The outstanding feature of the home is the uniquely placed transparent living room. The all-glass single wide room extends the indoor/outdoor courtyard and continues directly to the cantilevered deck, offering dramatic raised views of the golf course. Picking up on the historical Texas homes of the 1800’s, the natural limestone walls blend outside to inside. Also connecting with Texas heritage is the weathered steel guardrail allowing for privacy from the interior spaces.
The outstanding feature of the home is the uniquely placed transparent living room. The all-glass single wide room extends the indoor/outdoor courtyard and continues directly to the cantilevered deck, offering dramatic raised views of the golf course. Picking up on the historical Texas homes of the 1800’s, the natural limestone walls blend outside to inside. Also connecting with Texas heritage is the weathered steel guardrail allowing for privacy from the interior spaces.
 Directly connected to the great room is the kitchen, offering a large island and plenty of cabinetry with a unique wall of recycled glass tile. A media/library room separates the living room from the master suite, allowing for the owners to watch TV or the fire before turning in.
Directly connected to the great room is the kitchen, offering a large island and plenty of cabinetry with a unique wall of recycled glass tile. A media/library room separates the living room from the master suite, allowing for the owners to watch TV or the fire before turning in.
 The guest house/cabana is designed to be a standalone small home of approximately 800 square feet, offering two full bedrooms (one designed as a master) and a shared full bath arrangement. The cabana also has a compact kitchenette allowing for small meals for visiting guests and families.
The guest house/cabana is designed to be a standalone small home of approximately 800 square feet, offering two full bedrooms (one designed as a master) and a shared full bath arrangement. The cabana also has a compact kitchenette allowing for small meals for visiting guests and families.
The Augusta took many measures to incorporate energy-efficient features, including insulated glass systems, LED light fixtures, zoned HVAC systems and spray foam insulation. The site is designed to allow for the natural vegetation, including tall natural grasses, to harmonize with the drip-irrigated added planting surrounding the front of the home and into the courtyard.
Architect/Designer | Craig McMahon Architects
Builder | Johnny Canavan Custom Homes
Photography | Dror Baldinger (DB) and Craig McMahon (CMA)

