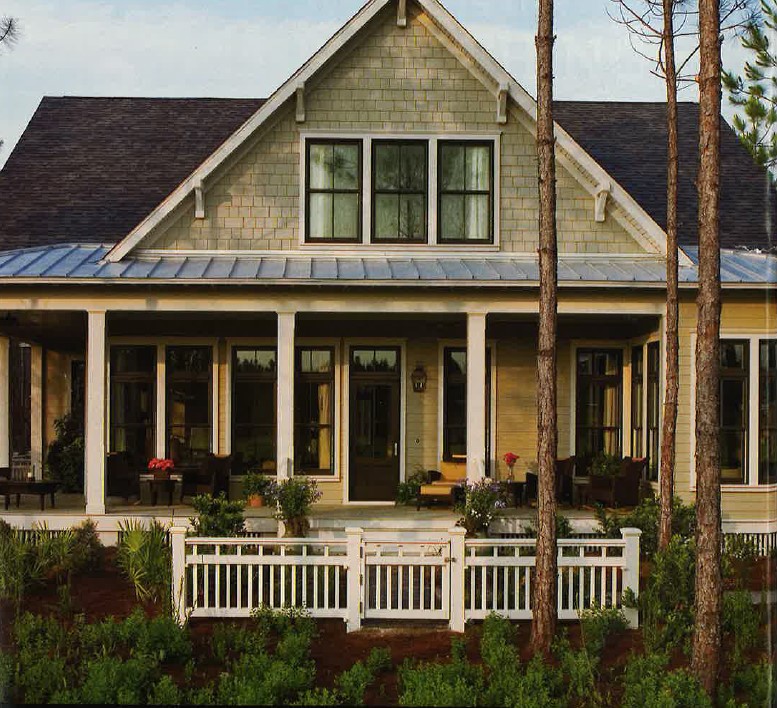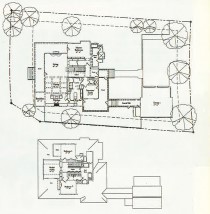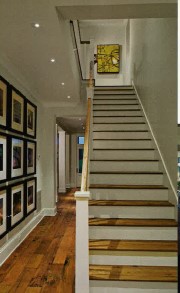Resting in the middle of a pine forest alongside a golf course in the panhandle of Florida, this understated, empty-nester vacation home provides a relaxed and welcoming atmosphere, while providing a clear differentiation between public and private spaces. The front elevation faces the golf course and is accessible only by a private pathway that connects to the other homes in the area. The back of the home, with its car park area and enclosed garden space, is the entrance most visitors approach.
The cottage fits the environment with ease, both standing out from the forest setting and blending in comfortably. The roof’s shape, with its string cross gable, accommodates a lot of space, but also allows the house to fit into its elegant location. It is also part and parcel of the public versus private nature of the house, making it more understated in its environment.
Creating private comfort of a large home that feels like a cottage takes a careful balance of private spaces. The coffered-ceiling dining room creates an intimate setting, while the entry delivers a human-scale public space that doubles as a gallery. The utility area off the kitchen can be closed off for more privacy. The interior design elements also play to the feeling of the cottage. In particular, the palette speaks to a quiet life not to be displayed, providing a canvas for the homeowners to show off their decorative interests. The bead-board walls, coffered ceilings and pine floor present a pastiche of cottage life that fits empty nester vacation lifestyles.

- Designer/Architect: Looney Ricks Kiss Architects
- Builder: Haven Custom Homes
- Interior Designer: Looney Ricks Kiss Architects
- Developer: The St. Joe Company
- Photographer: Jack Gardner Photography





