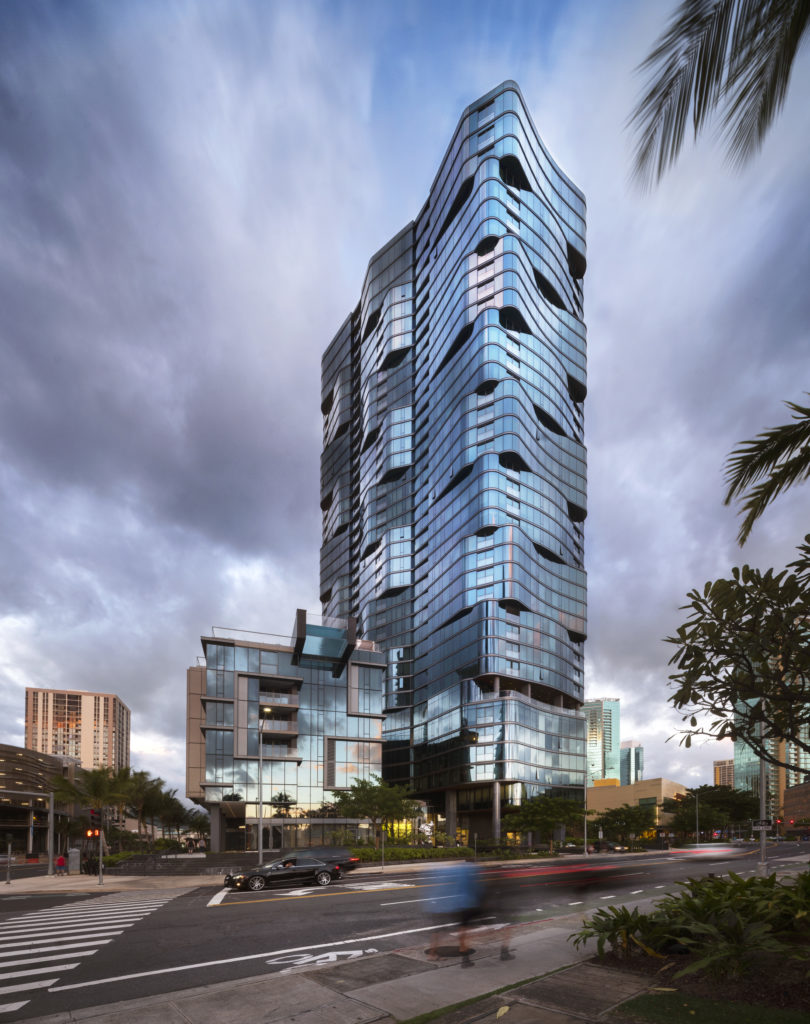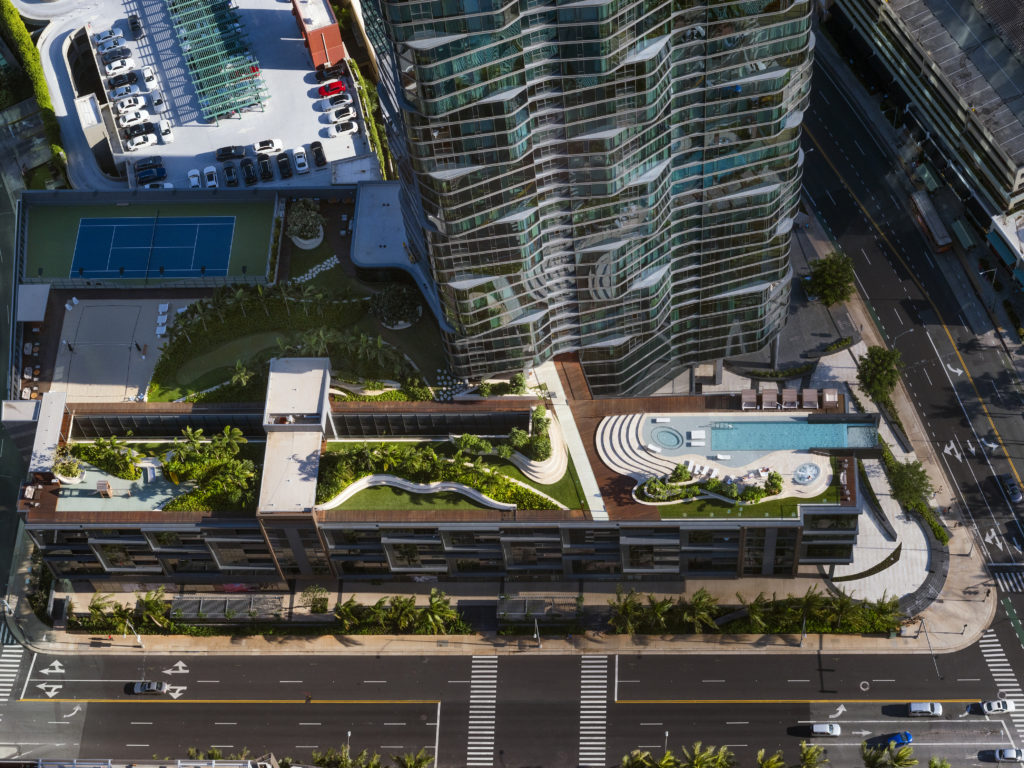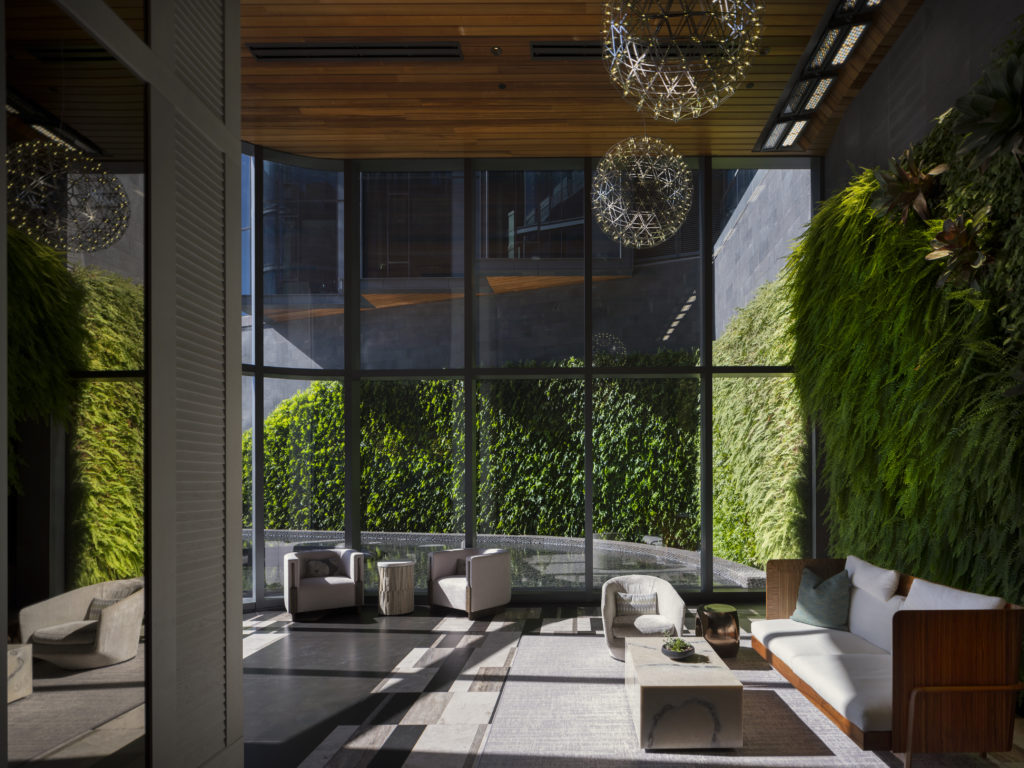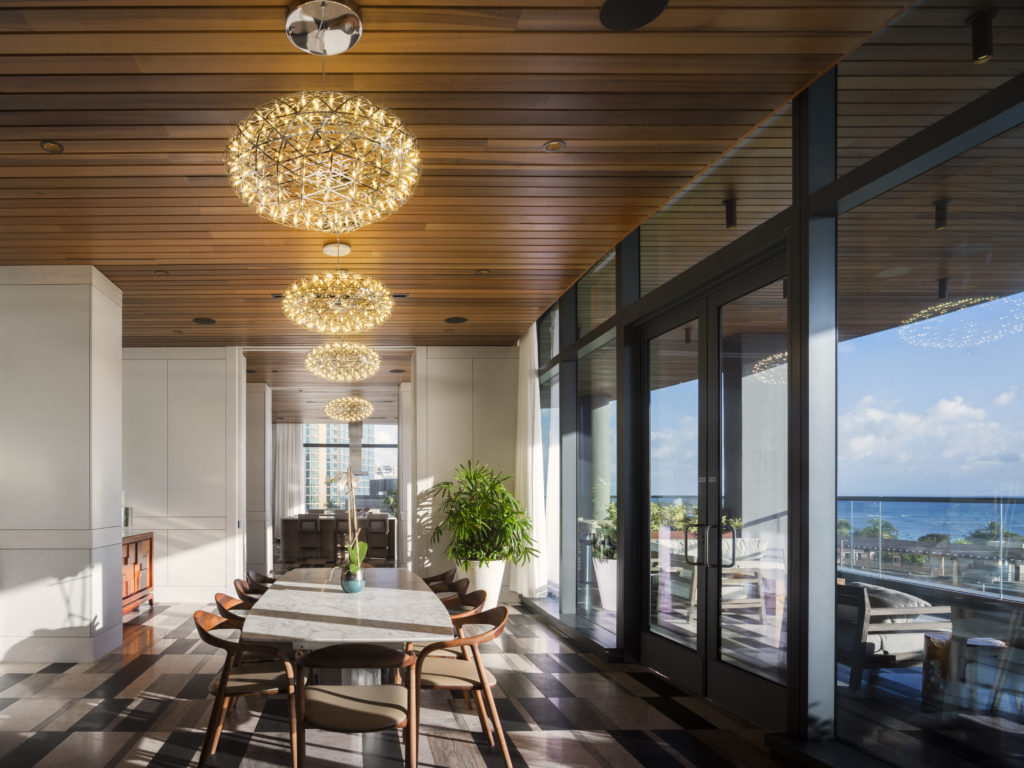



View more images in the gallery.
Photography by Nic Lehoux Photography
Architect/Designer | Solomon Cordwell Buenz
Builder | Albert C. Kobayashi, Inc.
Developer | The Howard Hughes Corporation
Combining history, context, and culture, Anaha is an extraordinary example of contemporary place-making. The tower begins the implementation of Ward Village, the nation’s largest LEED-ND master plan. The 40-story tower creates 318 condominium homes that helped to transform the previously industrial district into a 24-hour, mixed-use community.
The tower’s undulating form is inspired by the island’s artistic tradition of abstracting waves. Through a sequence of interlocking and curved floor plates and a high-performance glass curtain wall, the façade appears to be ever-changing in the light, like a wave shimmering in the sun, to produce a distinctive and dynamic addition to the coastline.
The orientation of the tower’s long axis is placed mauka-makai (mountain-side/ocean-side), preserving coastal views from inland vantage points. The tower is brought down to the street to mark the residential entrance. The podium’s retail and townhomes activate Kamakee Street.
Between the tower and podium geometries, a water feature is framed by a living wall, which passes through the lobby façade. Perched 80 feet above Auahi Street, a glass-bottomed pool cantilevers 15 feet off the edge of the amenity deck, creating a memorable spectacle.
Judges’ Comments | This is a very sexy project with a big ‘wow’ factor—the cantilevered glass-bottom pool.

