1288 Howard Street is a new, mixed-use residential, office, and retail development in the booming Mid-Market area of San Francisco. The focal point of the building is a landscaped, pedestrian alley lined with residences that connects Howard and Natoma Streets.
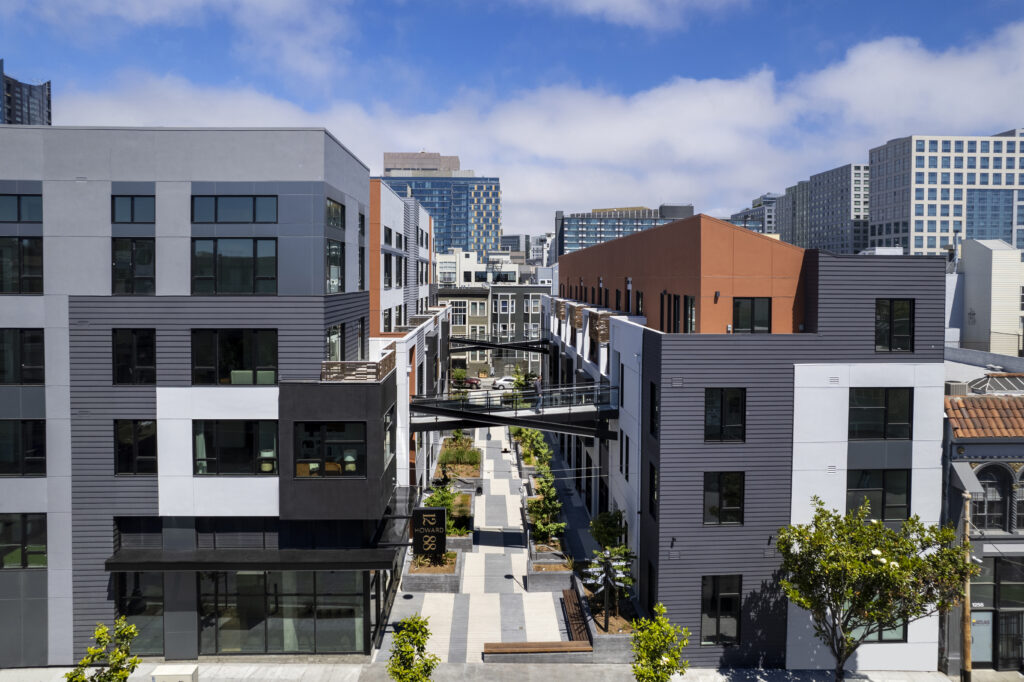
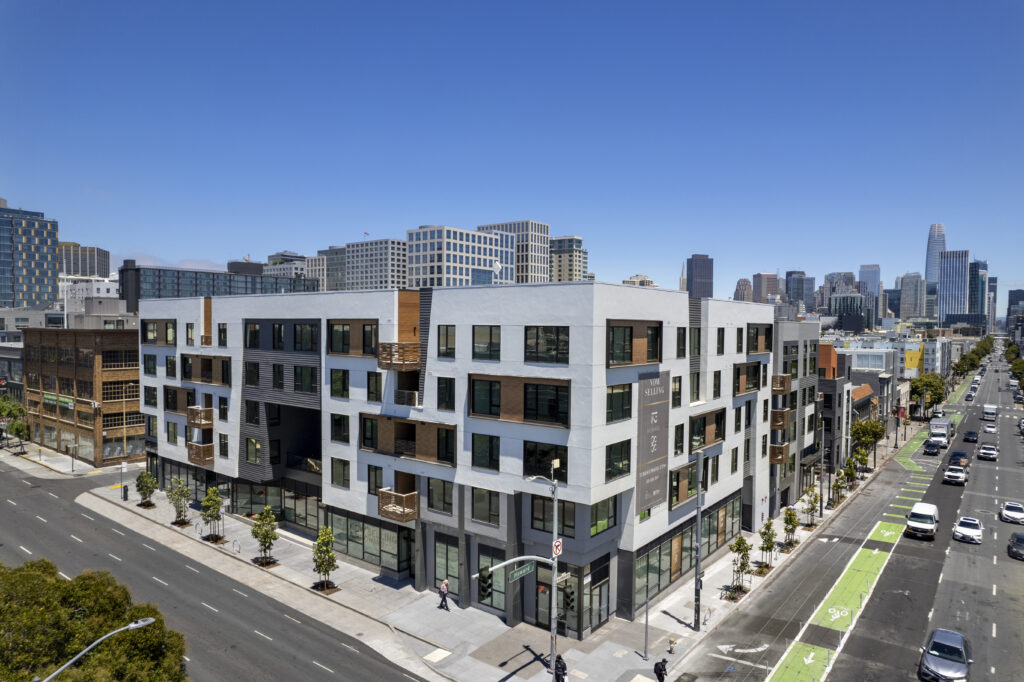
Located on an acre site, 1288 Howard provides 129 luxury condominium units, 17 onsite inclusionary affordable housing units and 14,000 square feet of commercial space. At five stories, the residential units comprise loft/studios, junior studios, conventional one- and two-bedroom flats, and two-bedroom townhouses.
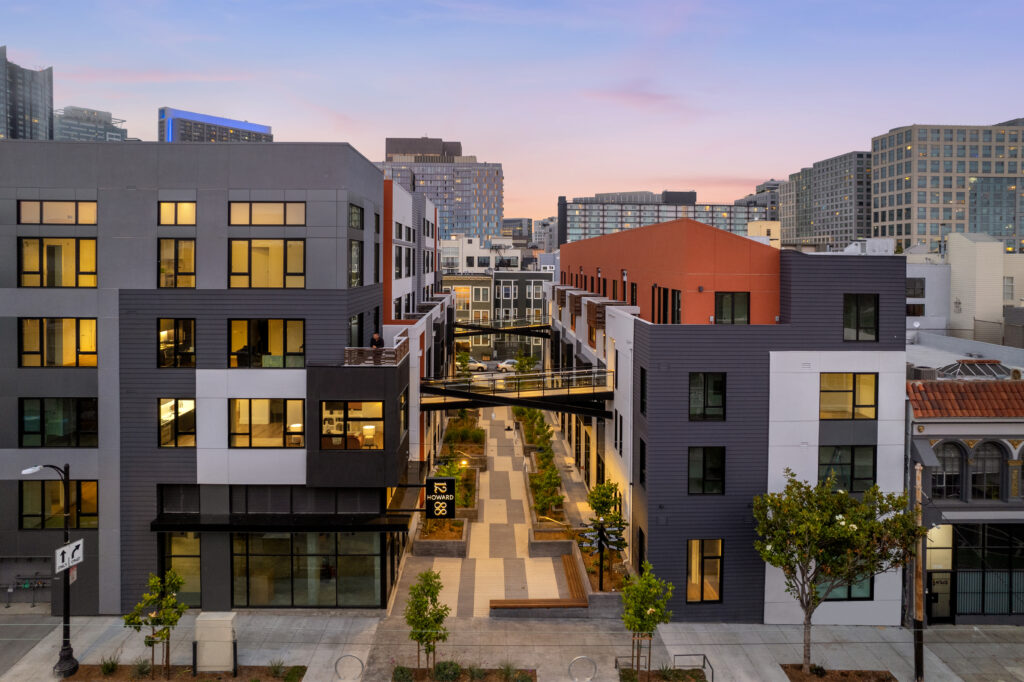
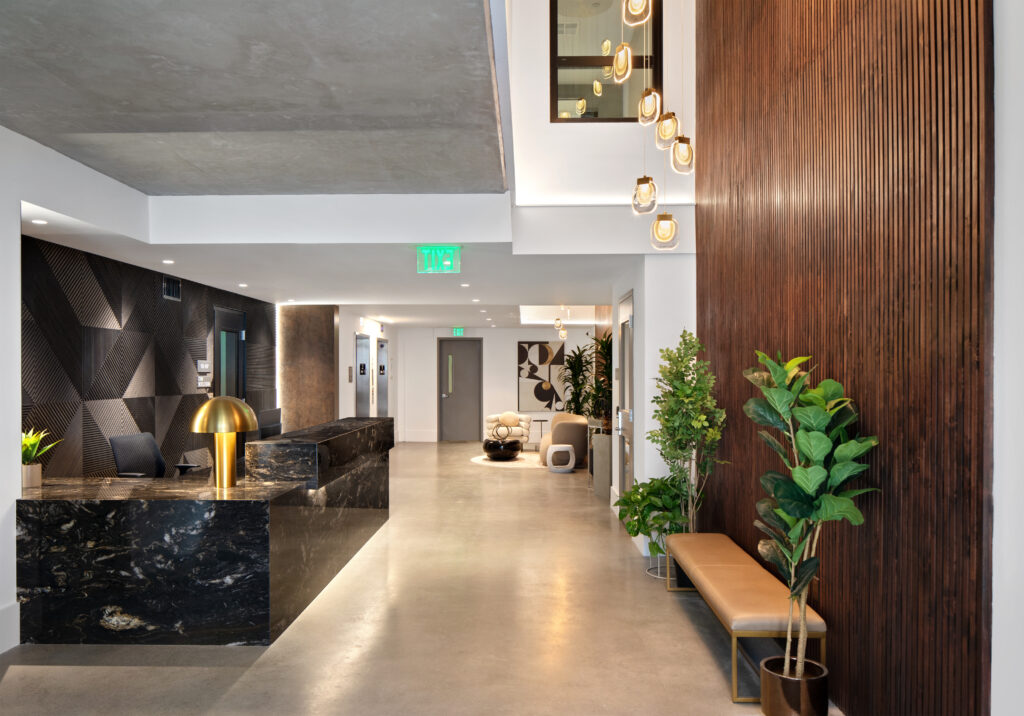
The project includes the construction of two pedestrian bridges that will connect the two buildings at the second floor as well as a pedestrian alley connecting Howard Street to Natoma Alley. The unit types reflect their site location, with townhouses on the alley and loft/studios in the more public Natoma Alley. The façades along Howard and 9th Street reflect the warehouse character of the neighborhood with simple fenestration, minimal residential articulation and a tall first story.
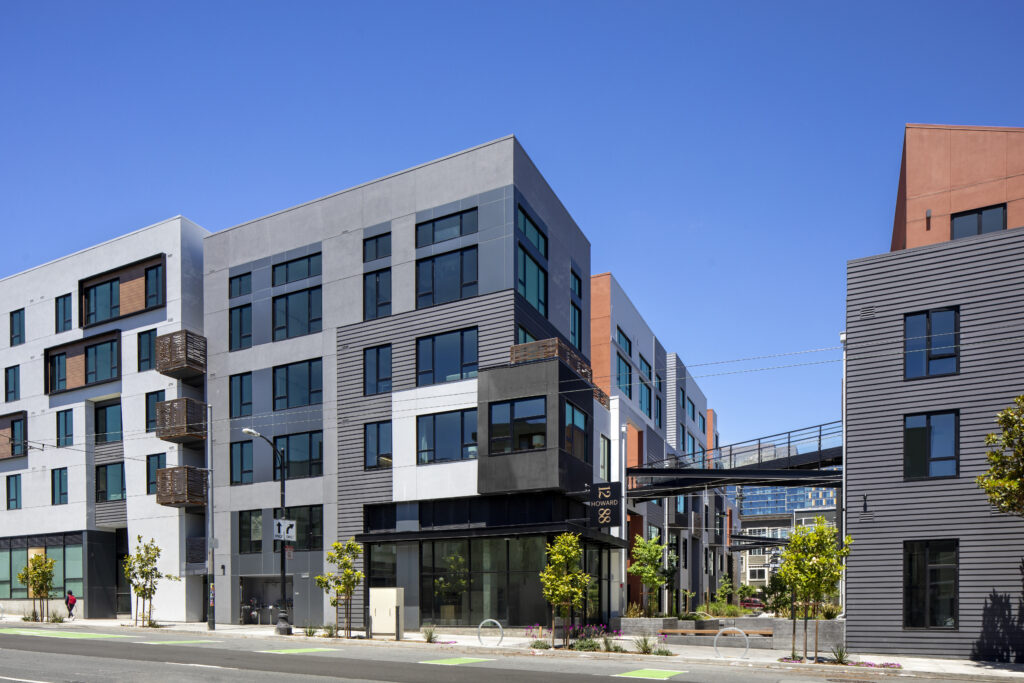
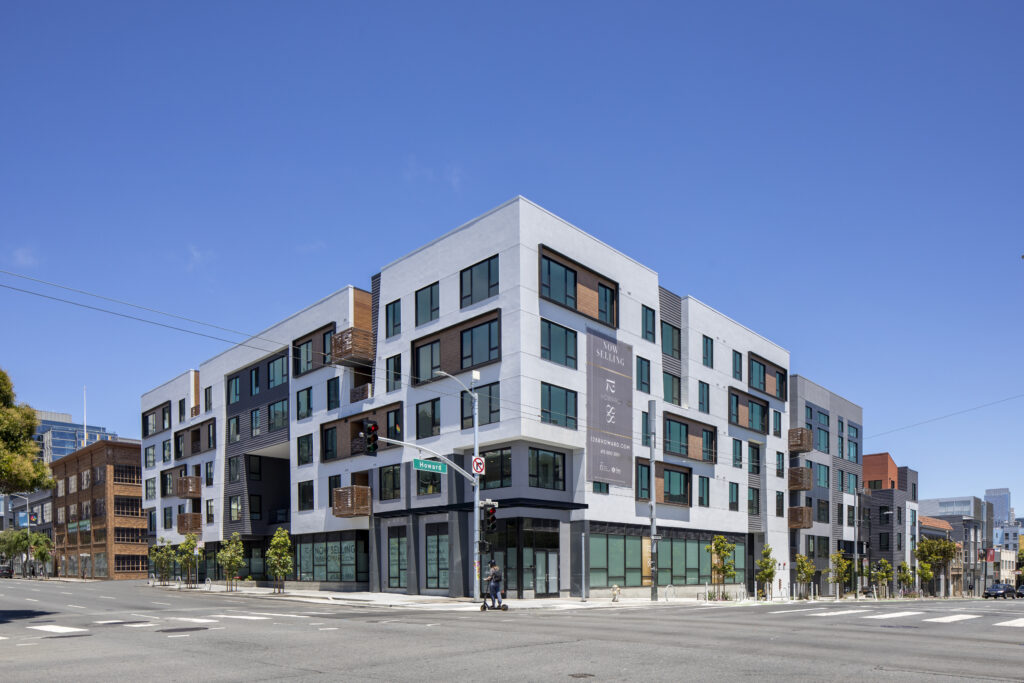
Architect/Designer | LDP Architecture
Builder | Achill Beg Construction, Inc.
Developer | March Capital Management
Landscape Architect/Designer | Cliff Lowe Associates, Inc.
Photographer | Bernard Andre Photography

Judges’ Comments | The walkways above the alleyway are creative, and the peek-through becomes the focal point of the exterior. Unique balconies, good color blocking and mixed materials create additional visual interest. The overall design is playful and well resolved.

