Bold modern shapes, simple materials and vast views were on the top of the list for this client’s dream home. Situated on rolling 5 acres, this 3,950-square-foot, three-bedroom, one-story home takes advantages of the panoramic views while respecting the existing trees on the site.
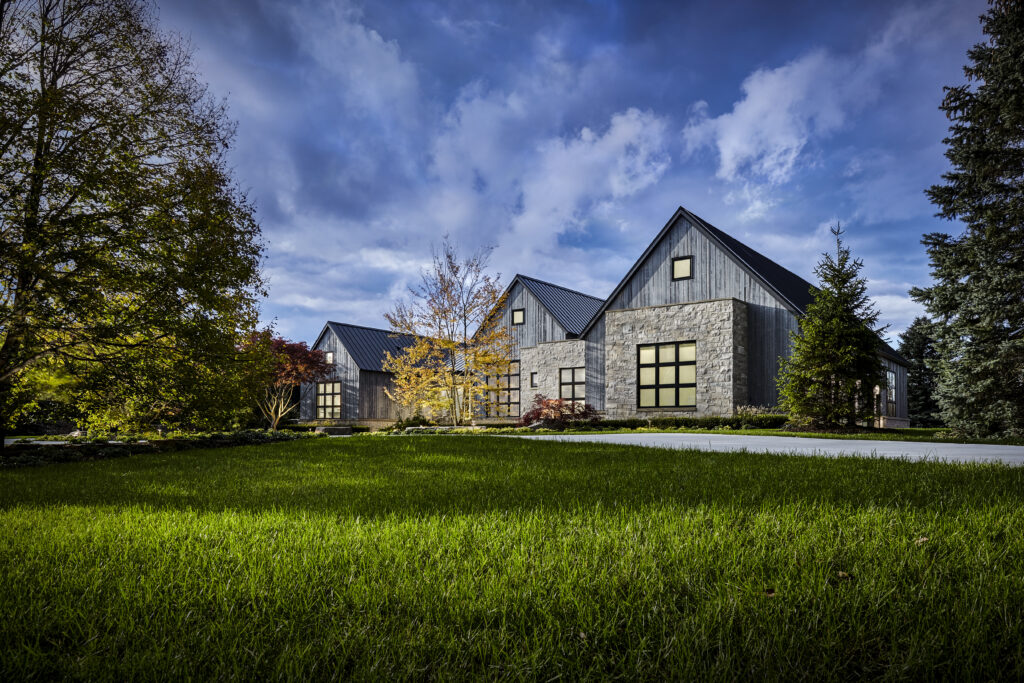
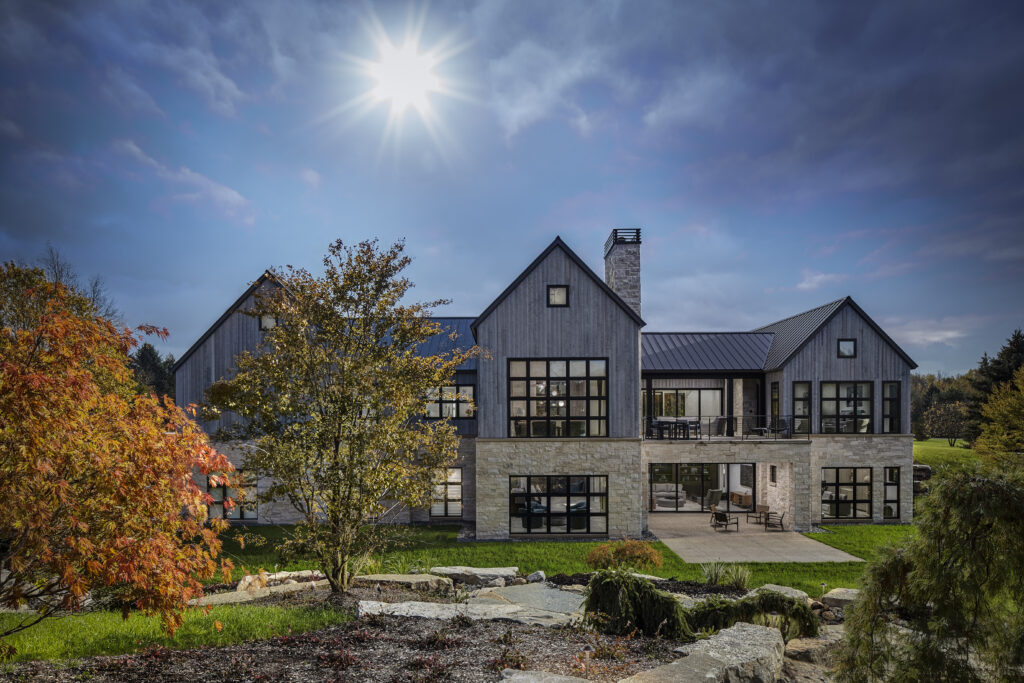
Approaching the front entry, one is greeted with a 12-foot cantilevered steel canopy. The foyer—with its glass floor, completely transparent with direct views to the outdoor living and rear yard—is the main corridor connecting the private owner’s suite to the public areas of the home.
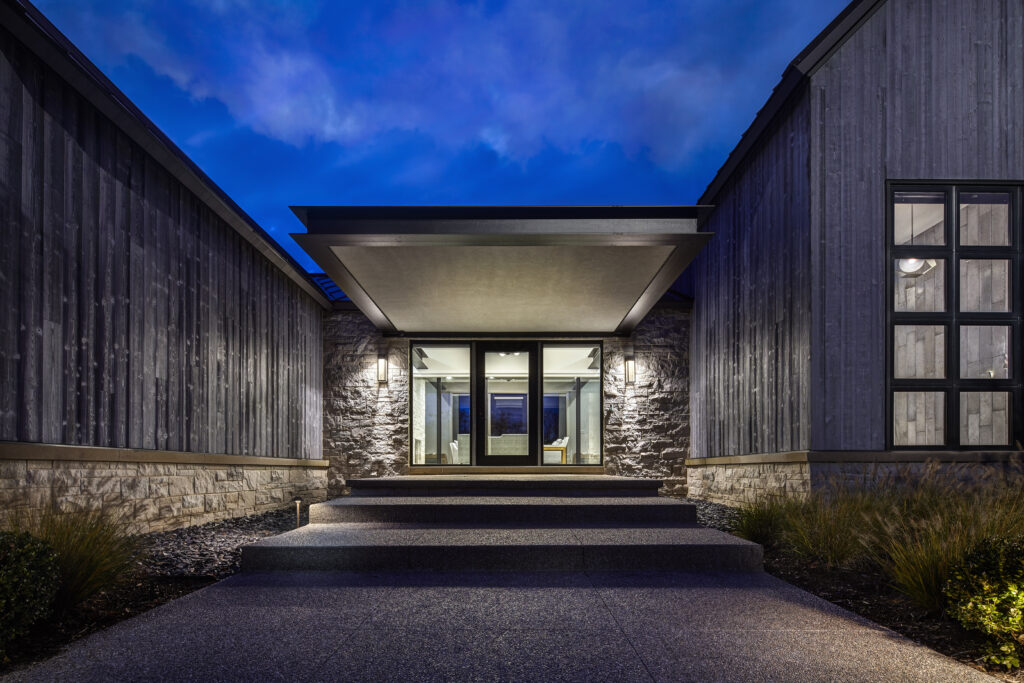
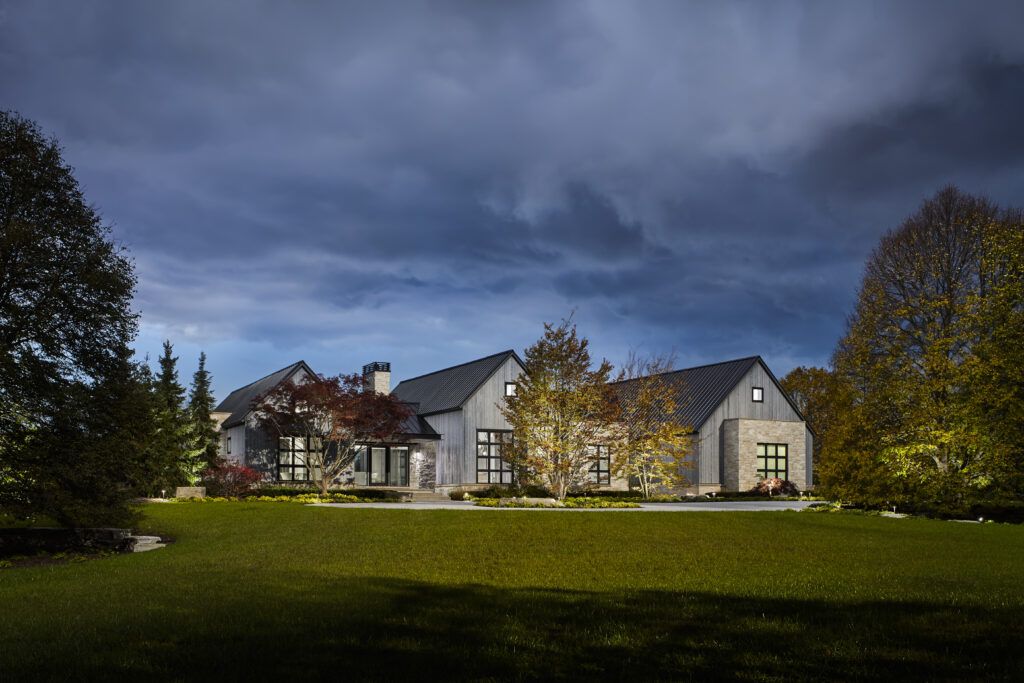
Upon entering the main-living portion of the home, a bold staircase leads to the finished lower level. The stair anchors the view of the 16-foot-tall family room, dining room and kitchen. The soaring cathedral ceiling, with steel tie-rod trusses, sends your eye to the large window-wall anchoring the family room.
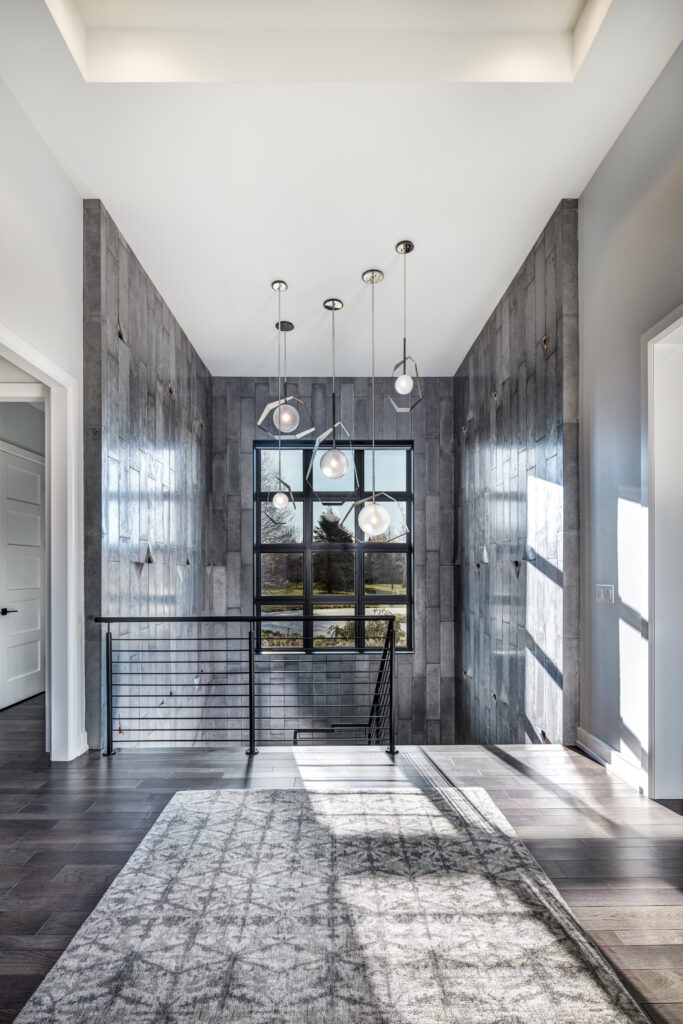
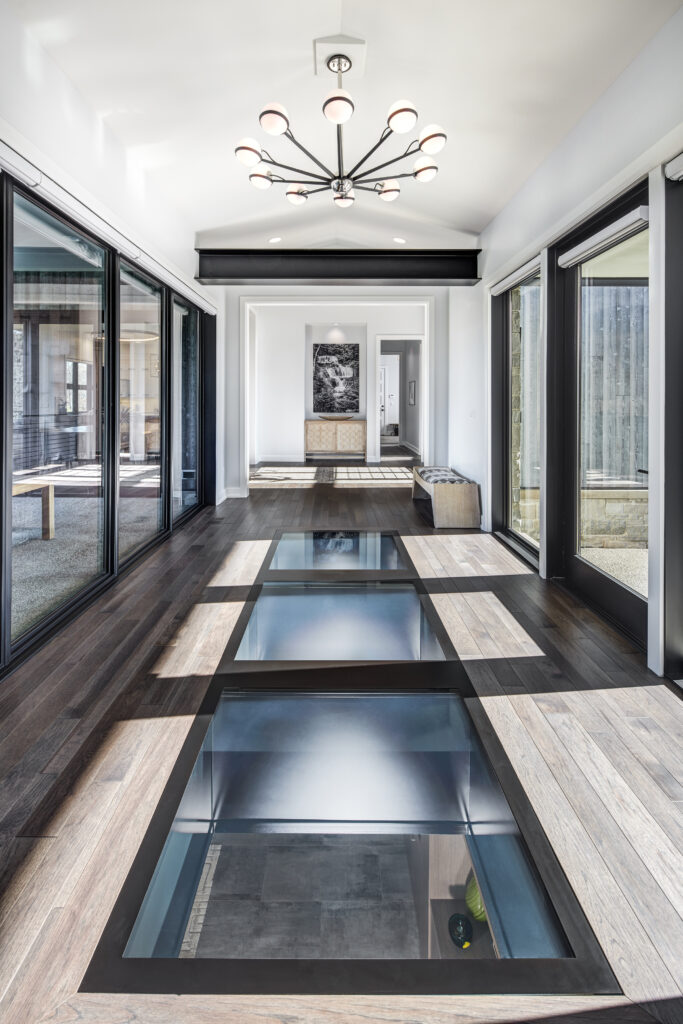
The screened-in outdoor loggia is centrally located to allow access from the main living spaces as well as the owner’s suite. The exterior is clad with vertical distressed wood siding and clean limestone. The full metal roof and flat roof areas tie in the modern feel.
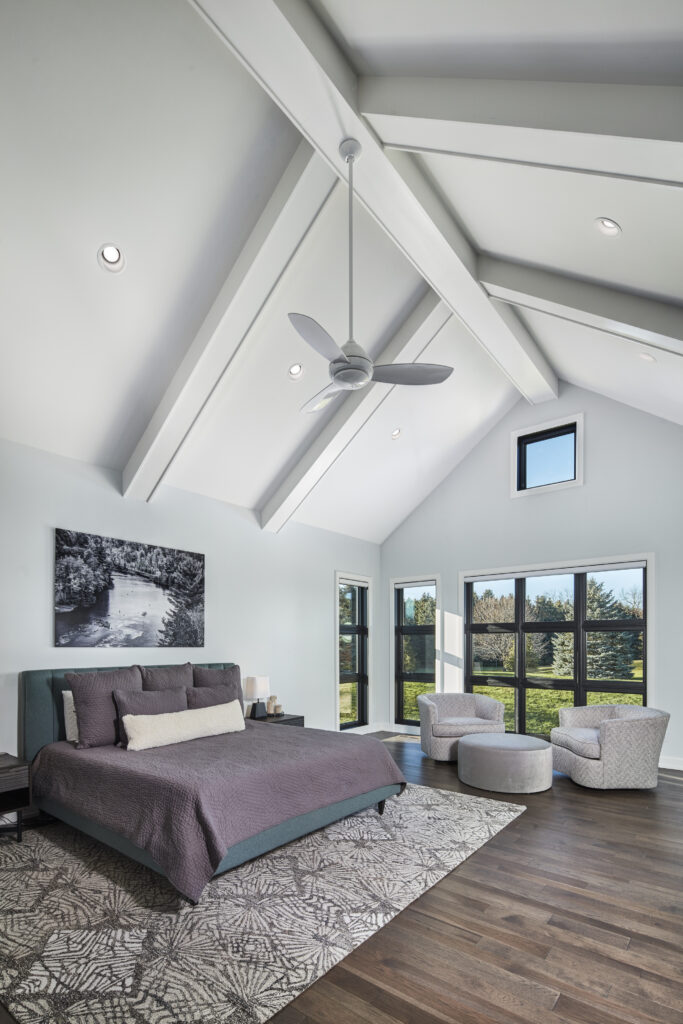
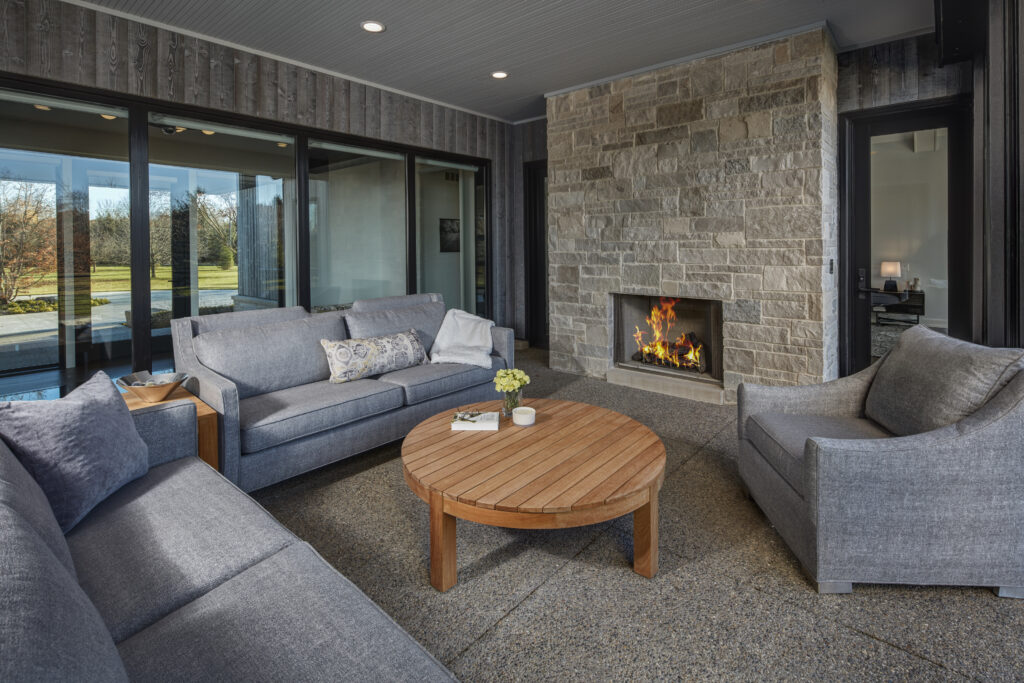
Architect/Designer | Martini Samartino Design Group
Builder | Johnson Custom Homes
Landscape Architect/Designer | Jewett and Associates
Interior Designer | Sass Interiors
Photographer | Karl Moses Photography

Judges’ Comments | Nice proportions and great material create a stunning exterior. Features such as the attached dog park and glass floor to lower level are nice touches as well.

