The Ranch at Alisos integrates into the countryside of Santa Ynez with the positioning and framing of views throughout the design. The project supports the ecology of the region with retaining active cattle grazing and the utilization of less than a couple acres for development of the residence.
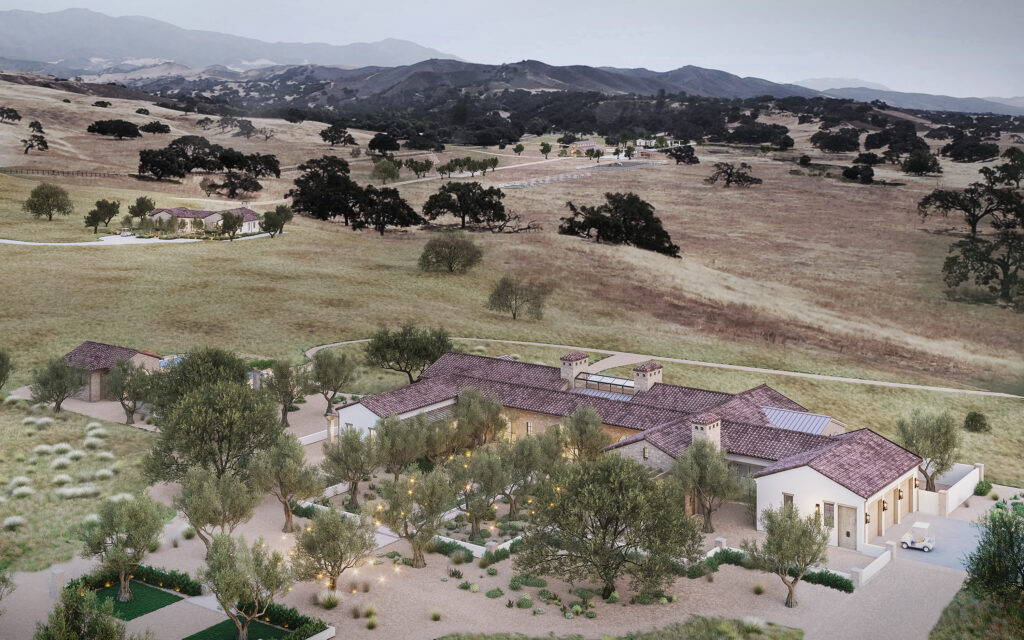
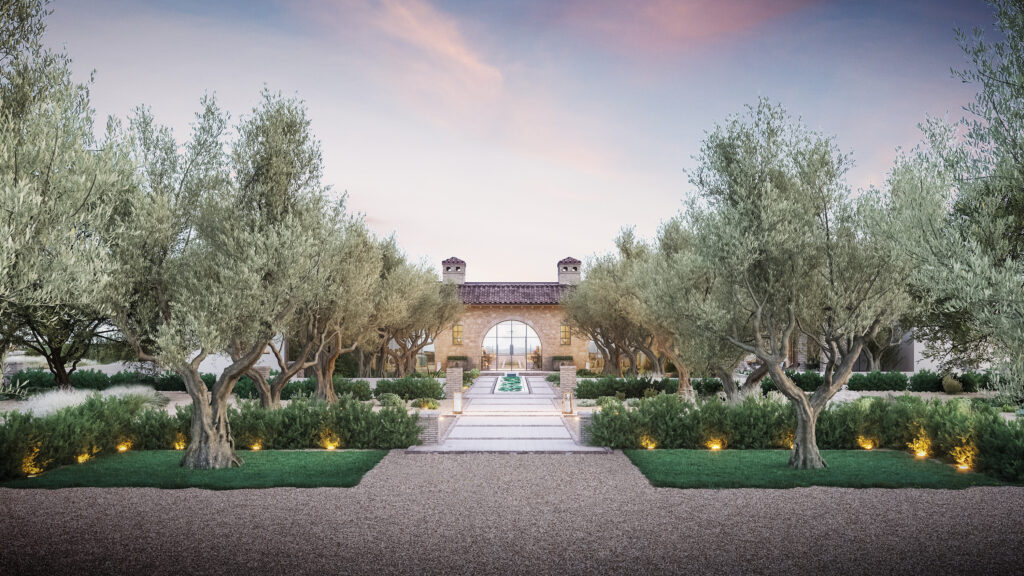
The water services for the property are designed in an extensive system of pumps and large brick masonry cistern. The cisterns will supply fresh water for all structures, landscaping and are sized for fire protection.
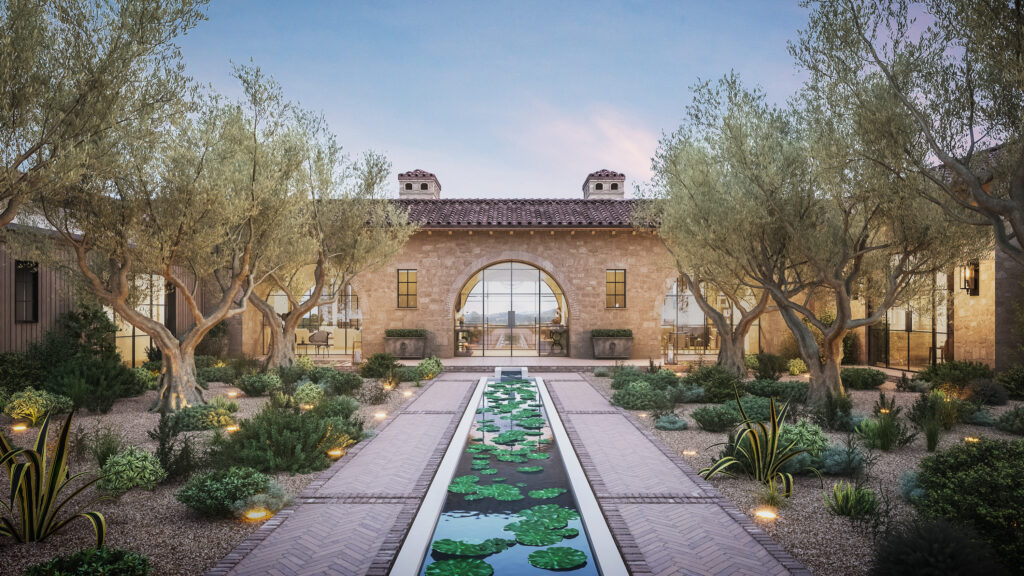
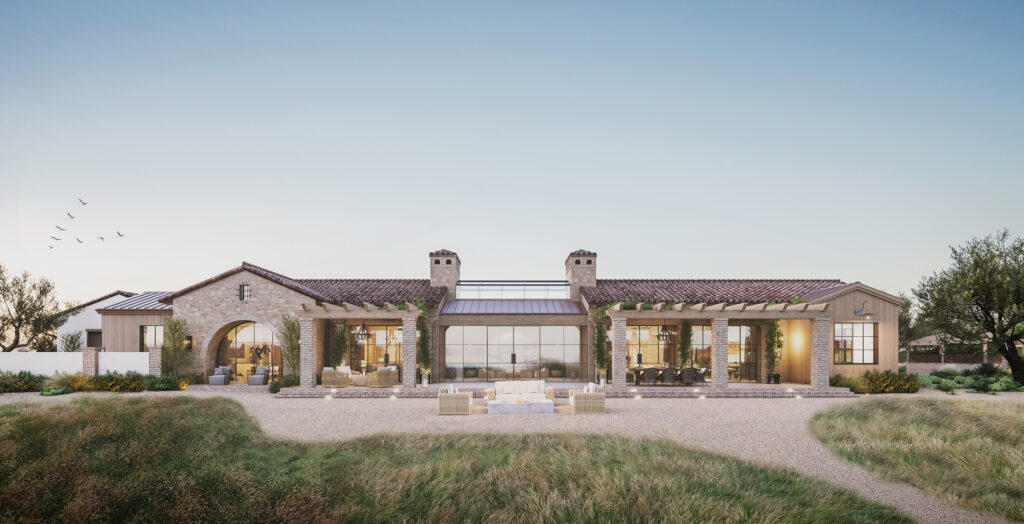
The position of the residence takes advantage of morning sun angles, and as the sun moves throughout the day, the perpendicular profile of the residence is minimized to account for late afternoon/evening heat. Natural ventilation and light are passive priority strategies that have been implemented in the form of cross ventilation and large expanses of glazing. Active systems include efficient heat pumps and photovoltaics.
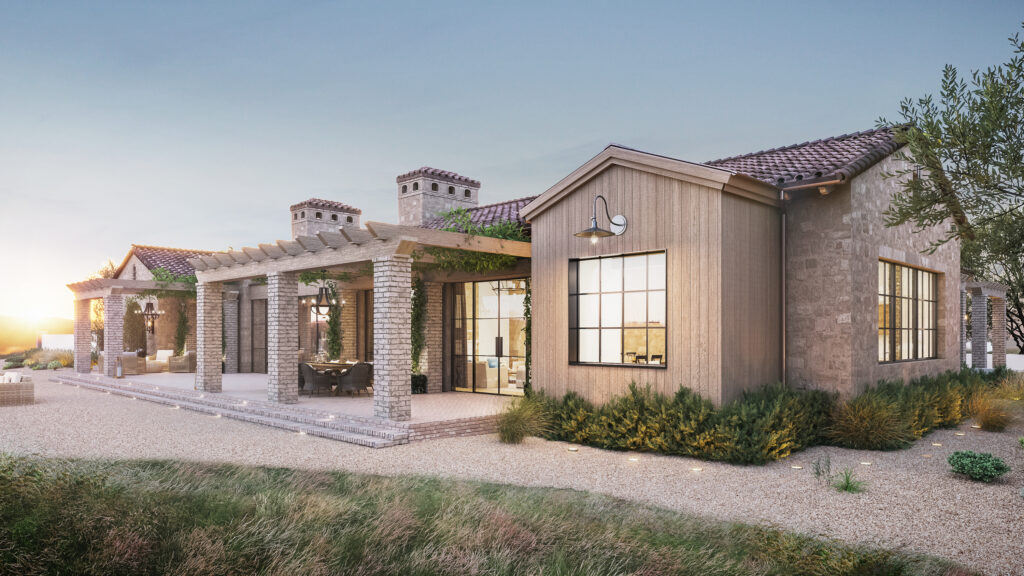
Materials for all structures will be primarily stone and smooth plaster, quality materials that stand the test of time.
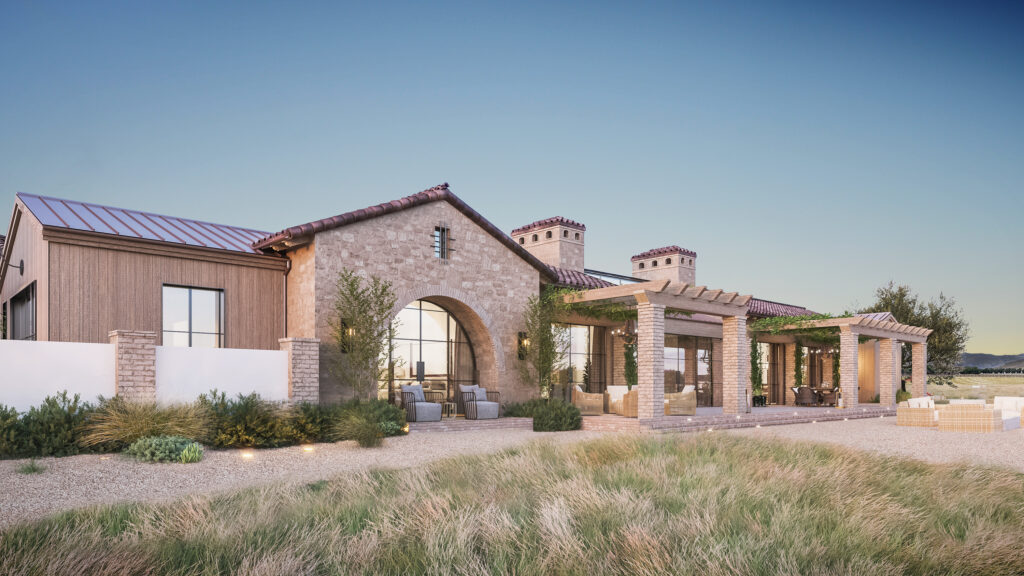
The occupants of each structure have the opportunity to transport into another world on the ranch, with the quiet and serene natural landscape a sense of mindfulness is inherent on the site.
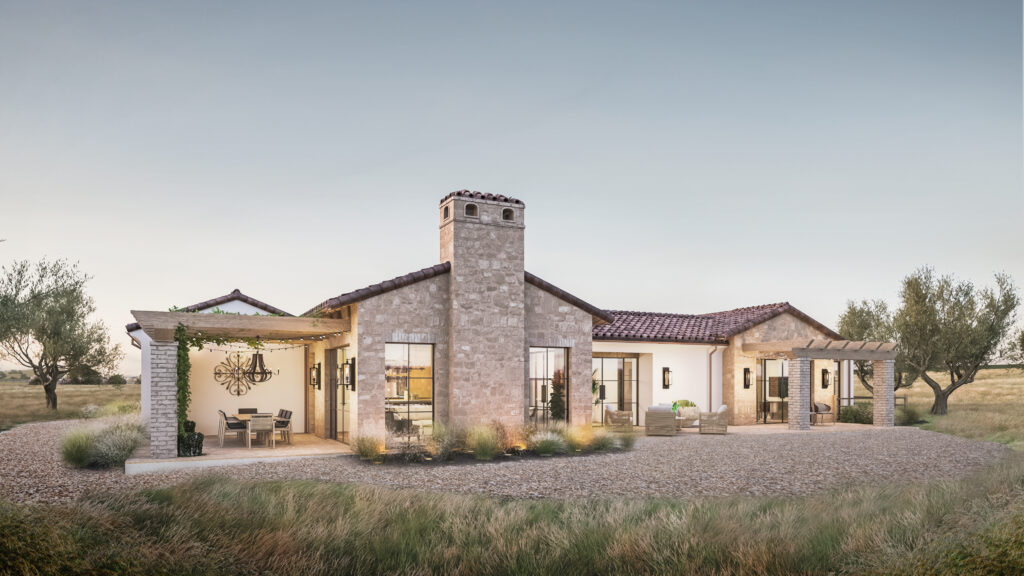
Architect/Designer | Brandon Architects
Builder | Patterson Custom Homes
Landscape Architect/Designer | Schrader Design, Inc.
Interior Designer | Jodi Fleming Design

Judges’ Comments | The home’s design is well-balanced and refreshing—it feels very regional. Each side of the home is used intentionally. The lighting is well done, and the courtyard landscaping is really appropriate and complements the house. The entry point in particular is stunning, with water feature leading to the front door, and the glass on the front and back provides a dynamic view straight through the house.

