Nestled in the Gallatin Valley and surrounded by the Bridger, Gallatin and Spanish Peak mountains is Penrose, Montana’s newest modern living experience that seamlessly blends contemporary design and outdoor adventure.
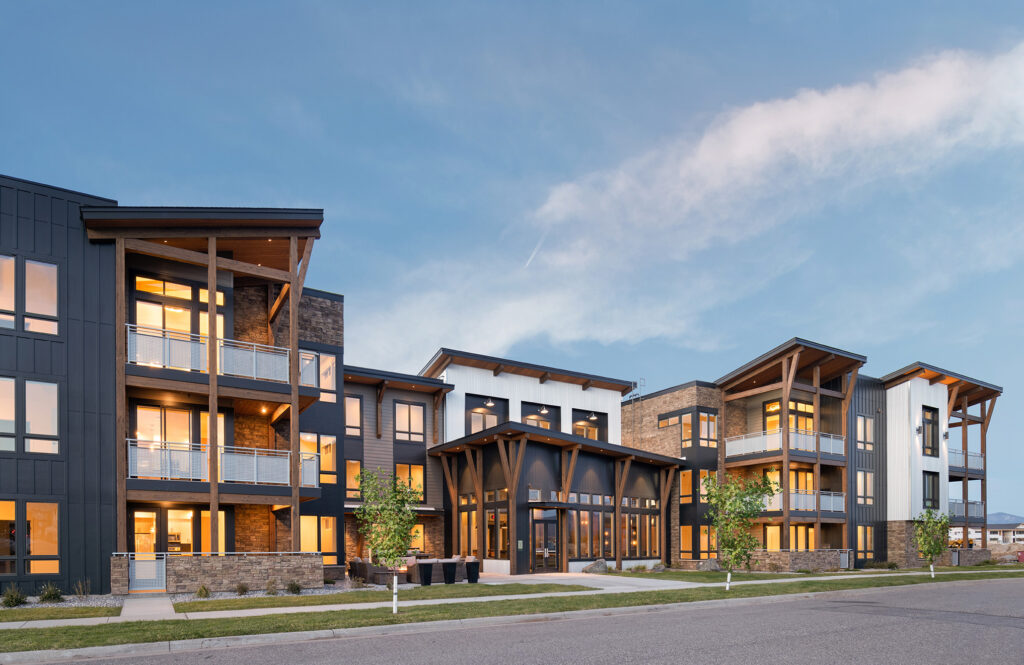
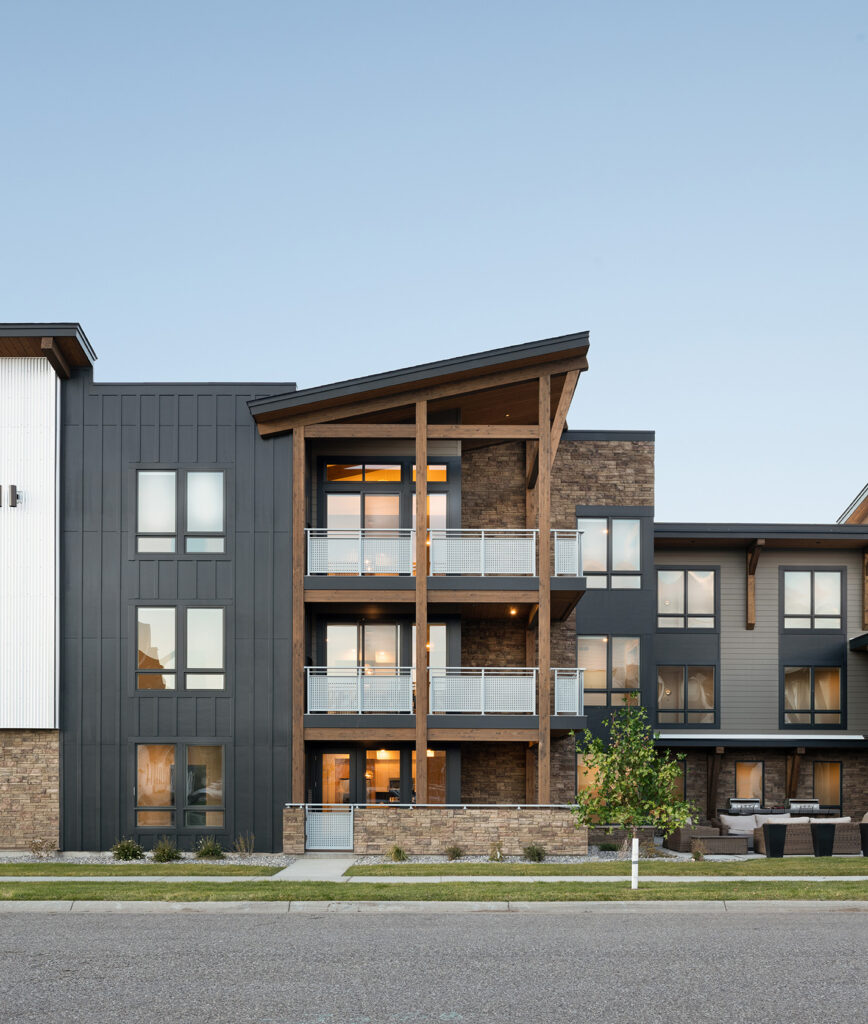
Located in Bozeman’s sought-after southside, Penrose offers views and lifestyle that are inherent to what draws people to live in Bozeman. This location offers convenient access to the area’s best hiking, biking and outdoor amenities, along with being within walking distance to Montana State University.
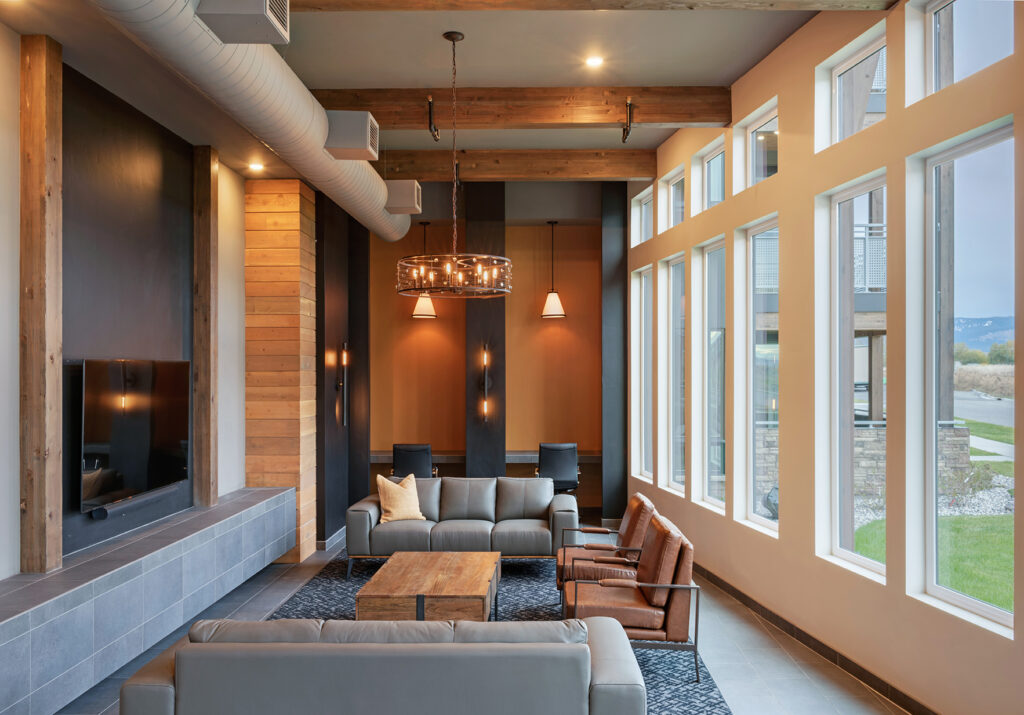
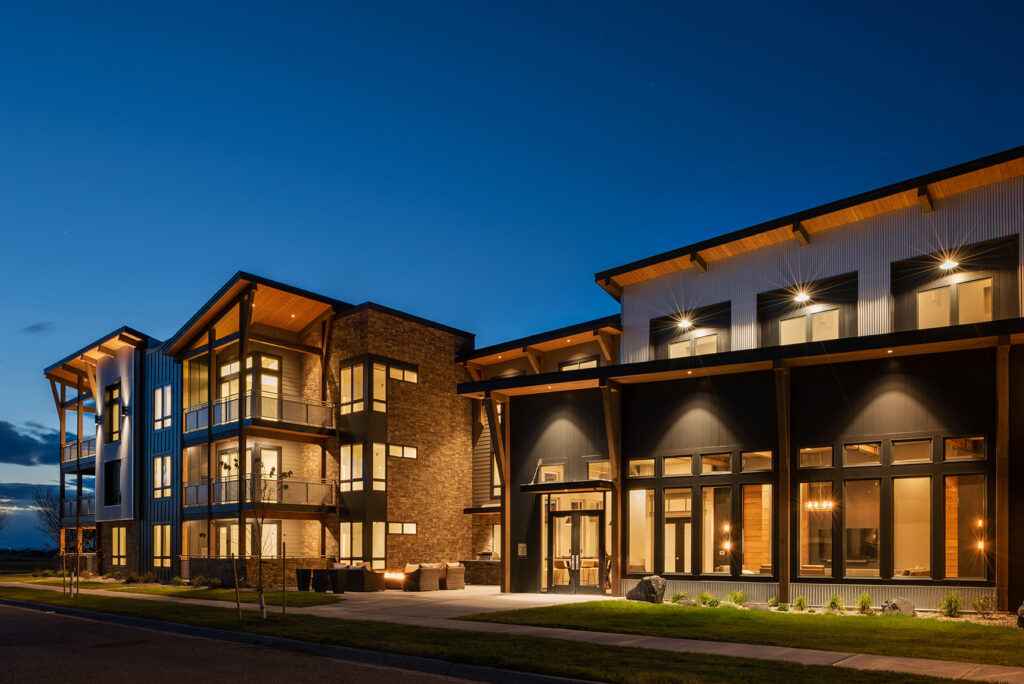
The 60-unit, three-story development drew on regional inspiration for its design. It took influences from contemporary mountain architecture by using elements such as stone and timber, but also incorporated corrugated galvanized steel as a nod to the area’s agricultural roots.
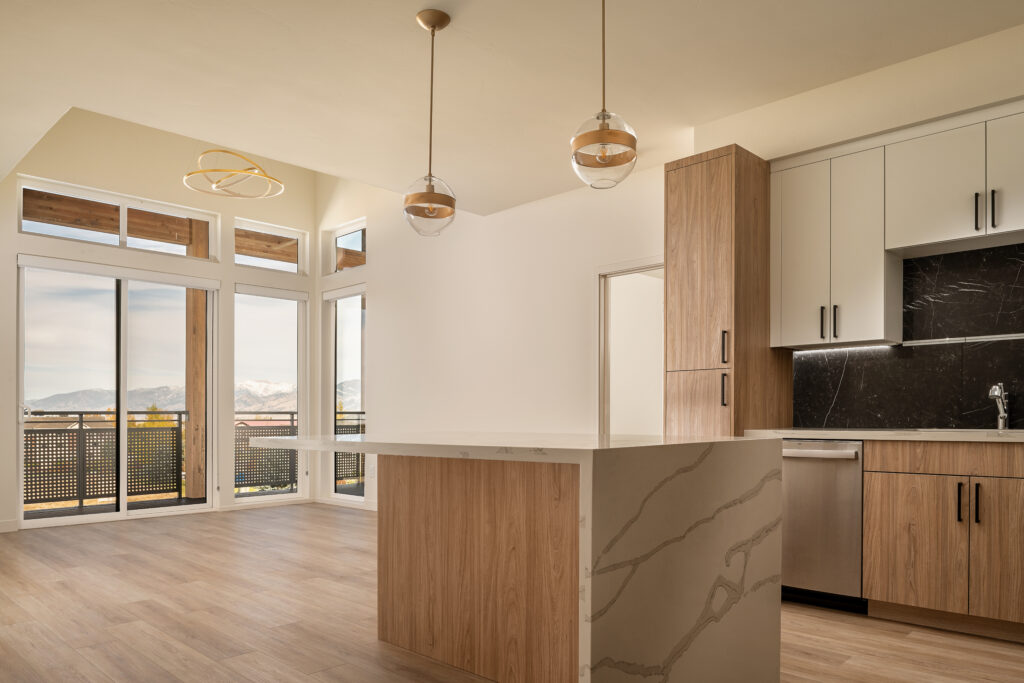
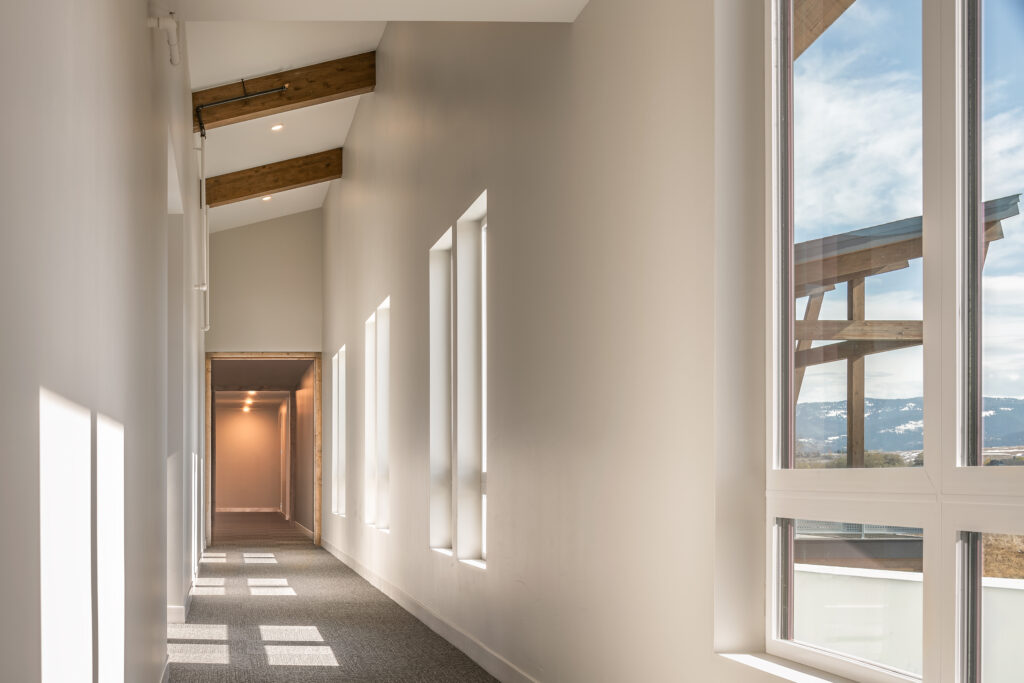
Residents can enjoy an array of curated amenities, including a luxury lounge with a big-screen TV, co-working spaces and private booths, an outdoor patio with a firepit, lounge seating and bar with grilling stations. Units feature one- and two-bedroom apartment homes in five open floor plan concepts, each outfitted with high-end finishes including Italian cabinetry with quartz countertops, built-in waterfall kitchen islands with bar seating, floating bathroom vanities, walk-in closets, in-unit washer and dryer, and oversized windows that open to private balconies and capture remarkable mountain views.
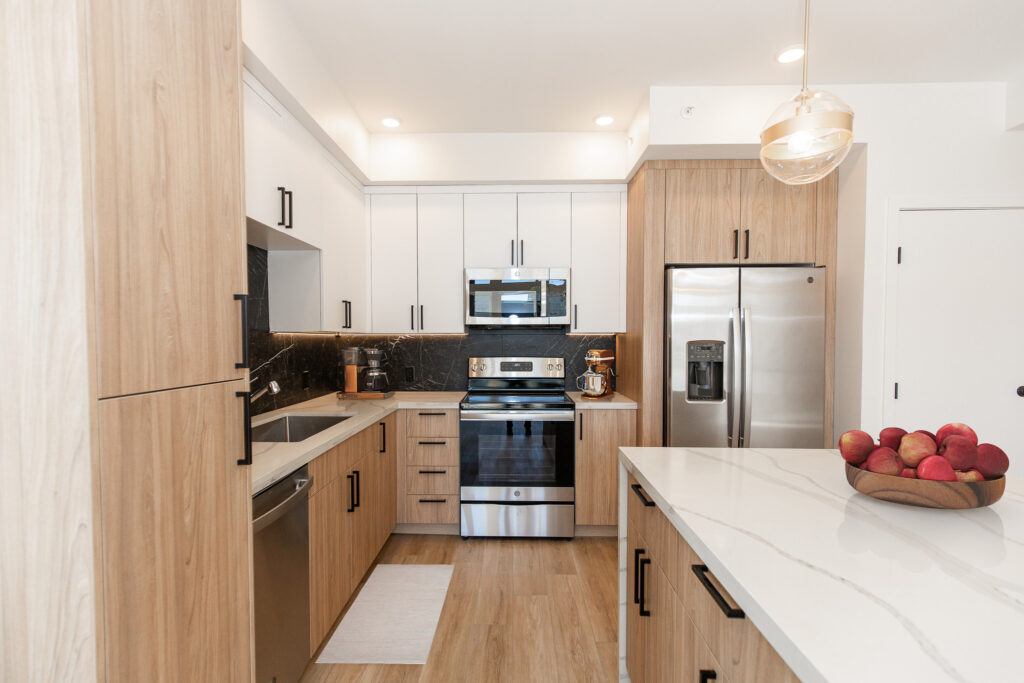
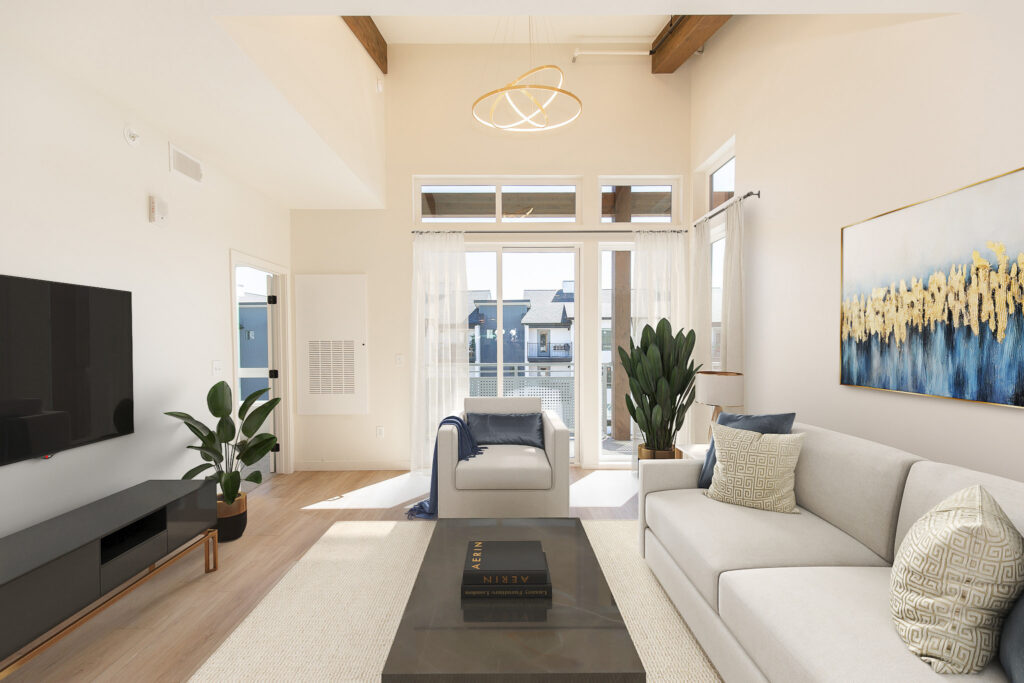
Architect/Designer | Humphreys & Partners Architects
Builder | Langlas & Associates
Developer | Bridger Builders
Land Planner | Humphreys & Partners Architects
Landscape Architect/Designer | Cashman Nursery & Landscaping
Interior Designer | Bridger Land Group
Marketing Firm | Uncomn Projects
Photographers | Whitney Kamman Photography | Zakara Photography
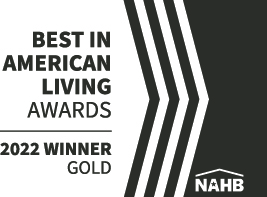
Judges’ Comments | This project did a nice job breaking up the massing with materials.

