This 8,000-square-foot new construction home was designed to fit contextually into the North Center community of Chicago. It was designed to respond to the client’s design program, which was to provide comfortable living spaces, privacy, generous outdoor spaces, and facilities to accommodate their children’s active lifestyles.
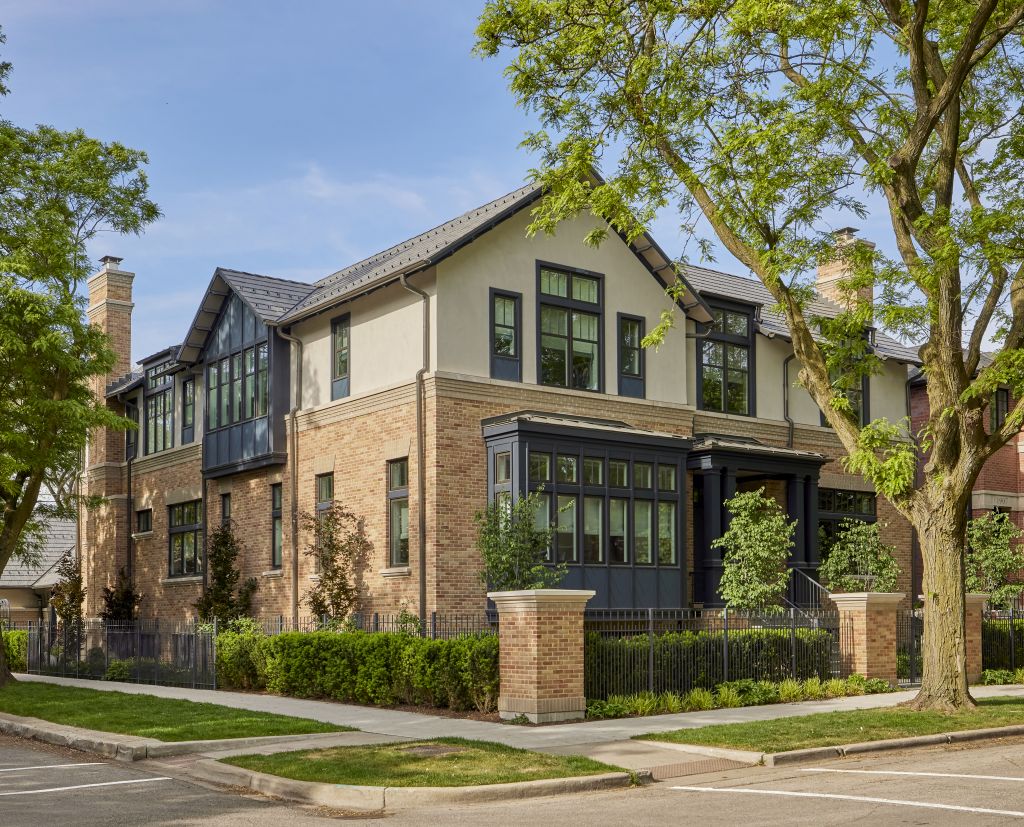
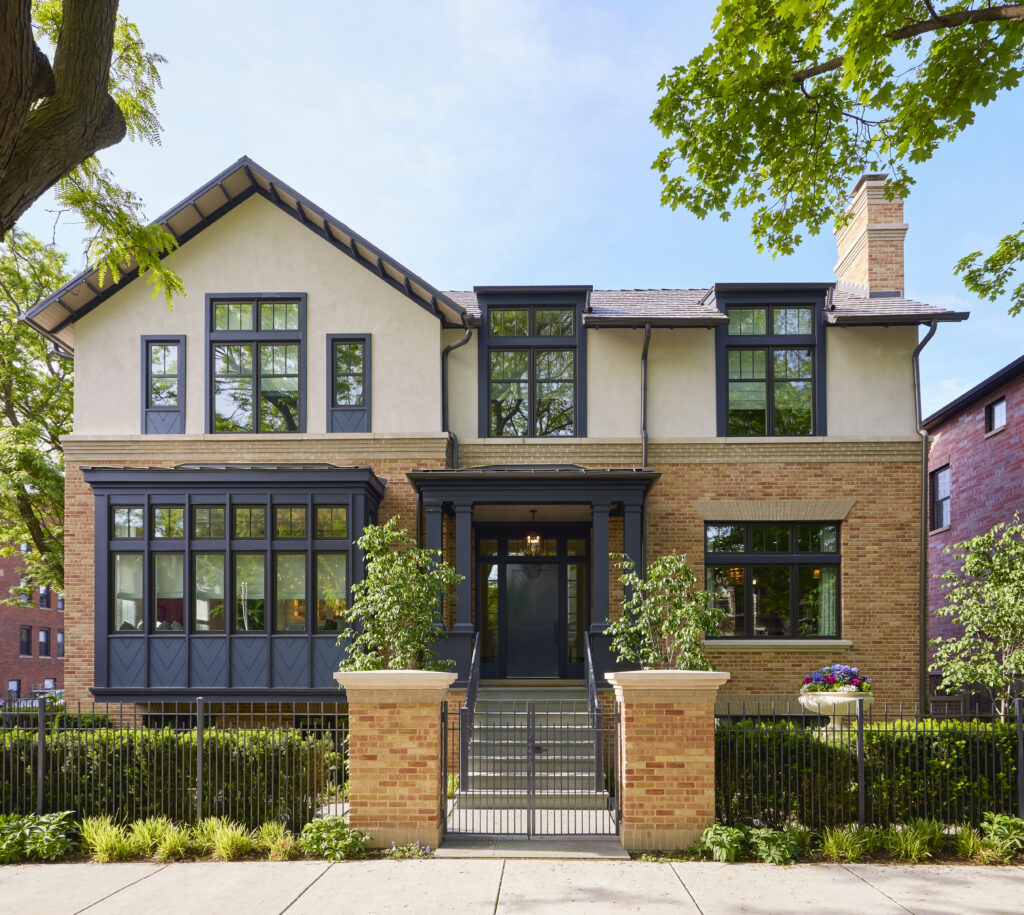
The goal was also to design a beautiful home that fit within the neighborhood. The resulting design provides for the family’s active lifestyle, with an indoor kids’ climbing and gymnastics room, a gym and a golf simulator, as well as a sports court and ample outdoor space. Open and serene living areas are punctuated by pops of color and patterns, all of which are connected by a glass-enclosed stair tower.
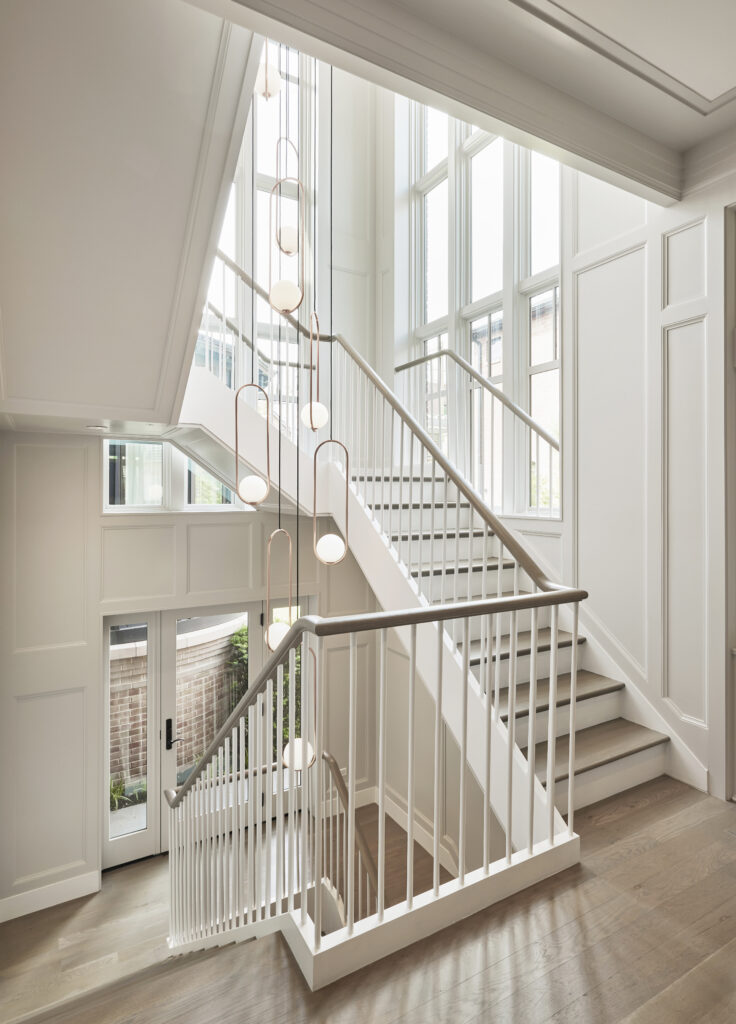
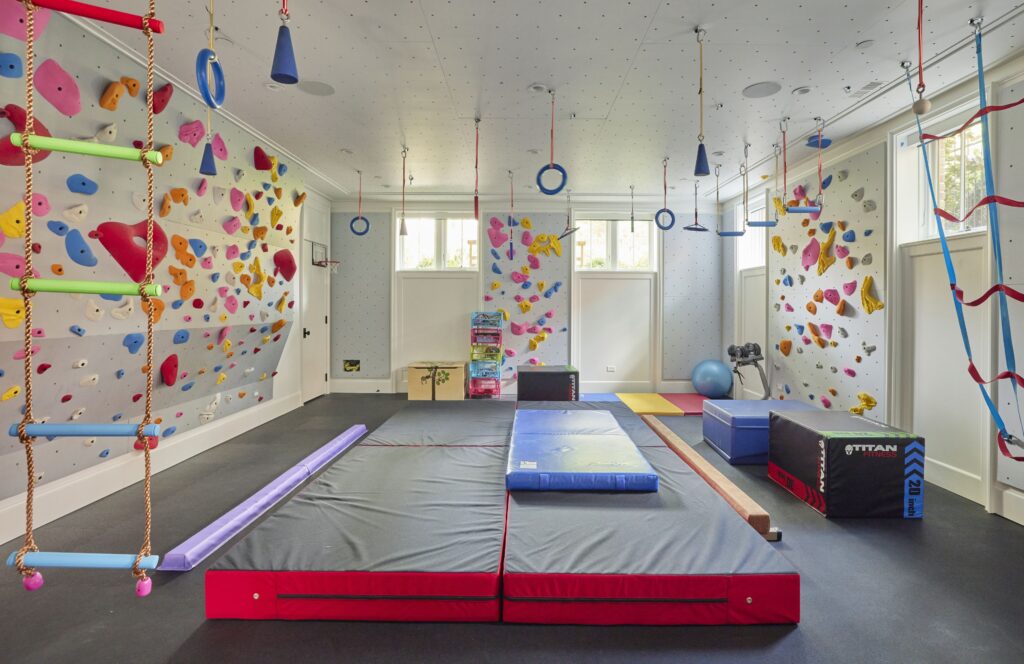
This five-bedroom home was built to entertain, with each child’s bedroom containing built-in “sleepover space,” a dining room that can seat up to 24, and expansive indoor/outdoor entertaining space.
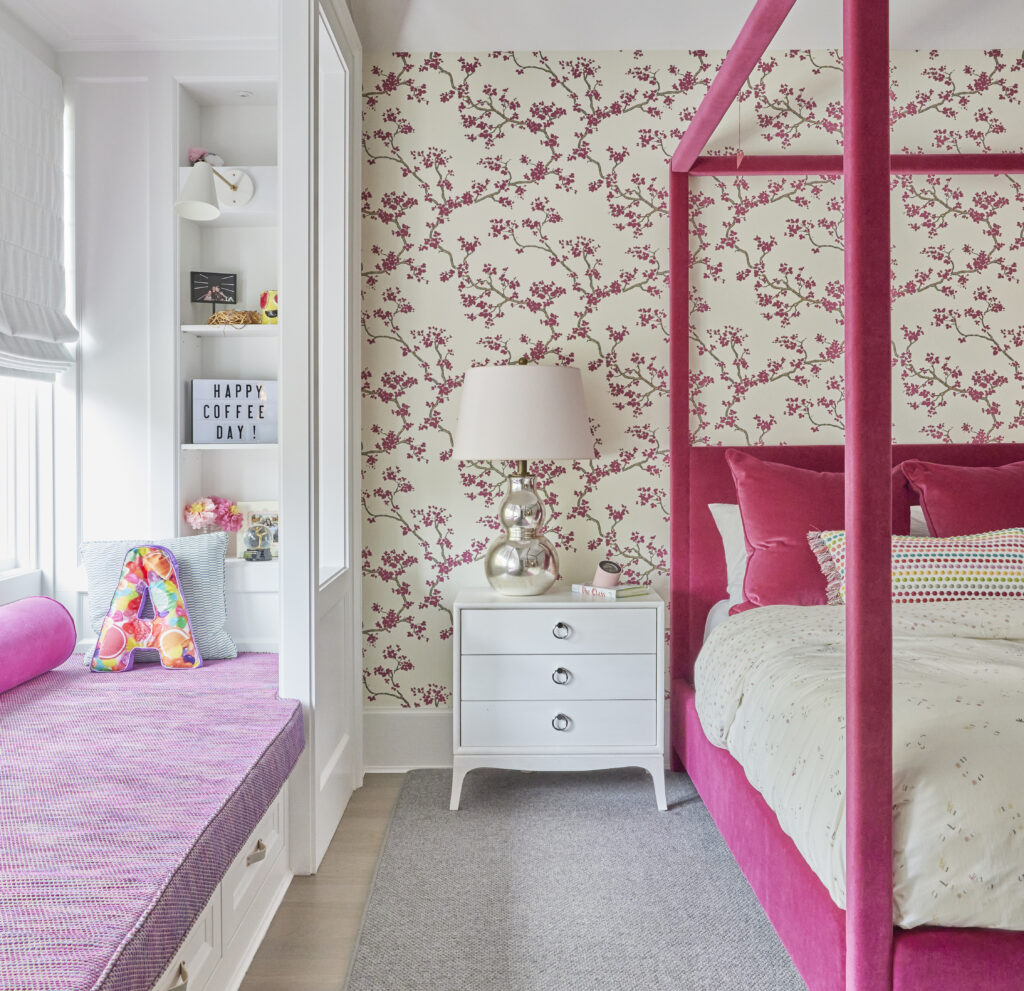
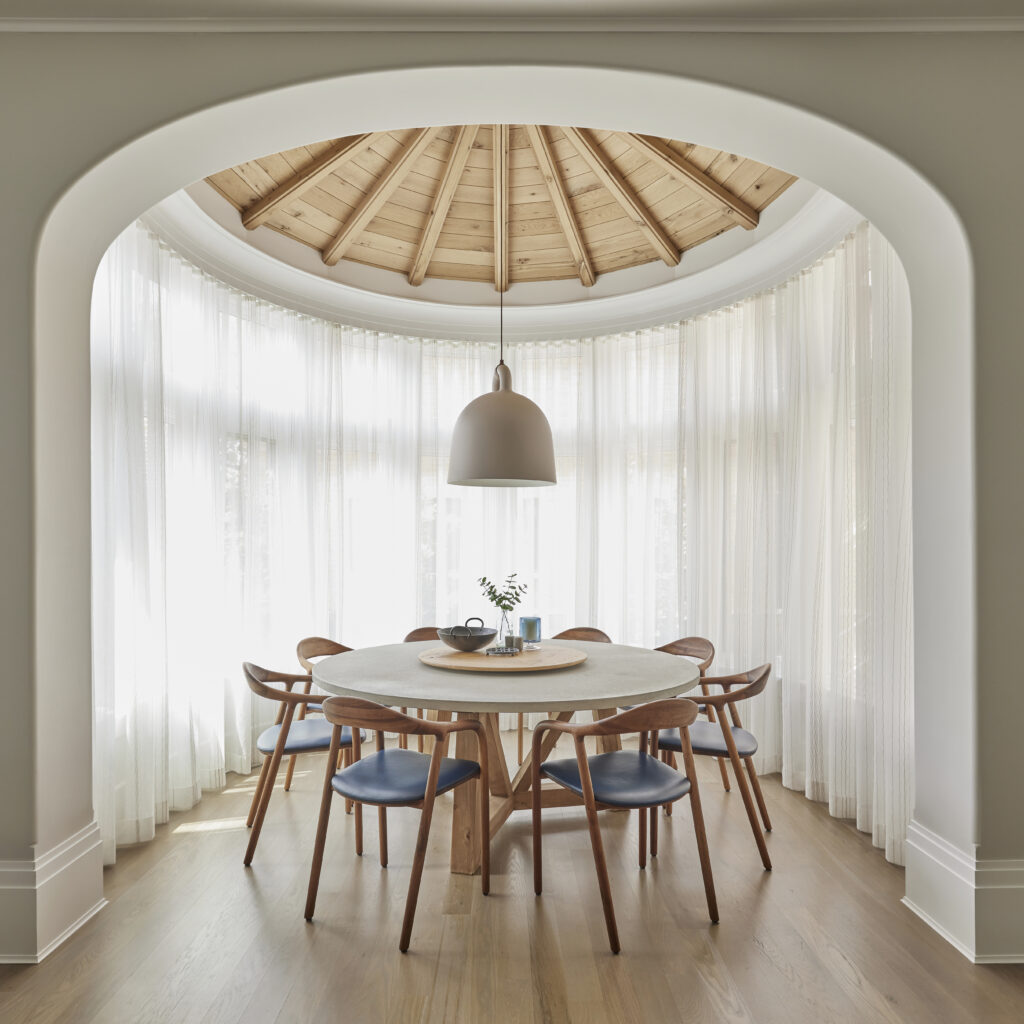
Architect/Designer | Burns+Beyerl Architects
Builder | Middlefork LLC
Landscape Architect/Designer | The Garden Consultants
Interior Designer | M Pink Design
Photographer | Mike Schwartz

Judges’ Comments | This home is so regionally appropriate, and showcases a great balance of contemporary and traditional design. There are lots of clever and cozy spaces throughout the home, such as the play space and the den. The details in the home are stellar as well—from the inviting bay windows to the beautiful built-ins to the conditioned wine storage.

