This community offers estate-sized lots, while providing stair-free living for easy home circulation. Abundant bedrooms, guest spaces and flexible uses provide floor plans that can be customized to meet the needs of many different potential buyers.
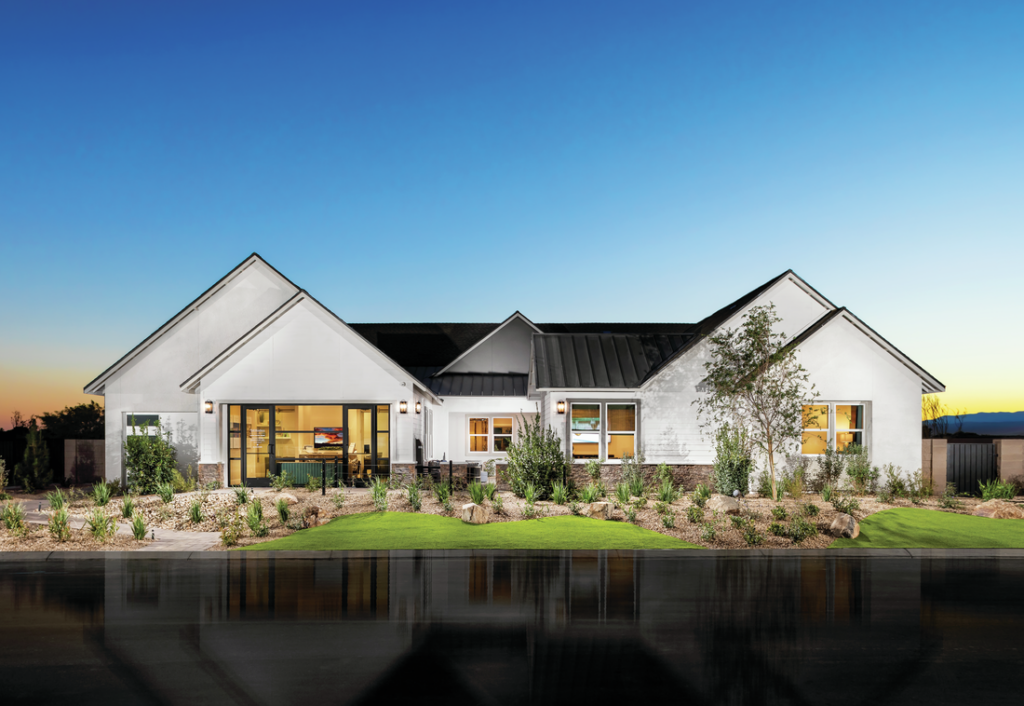
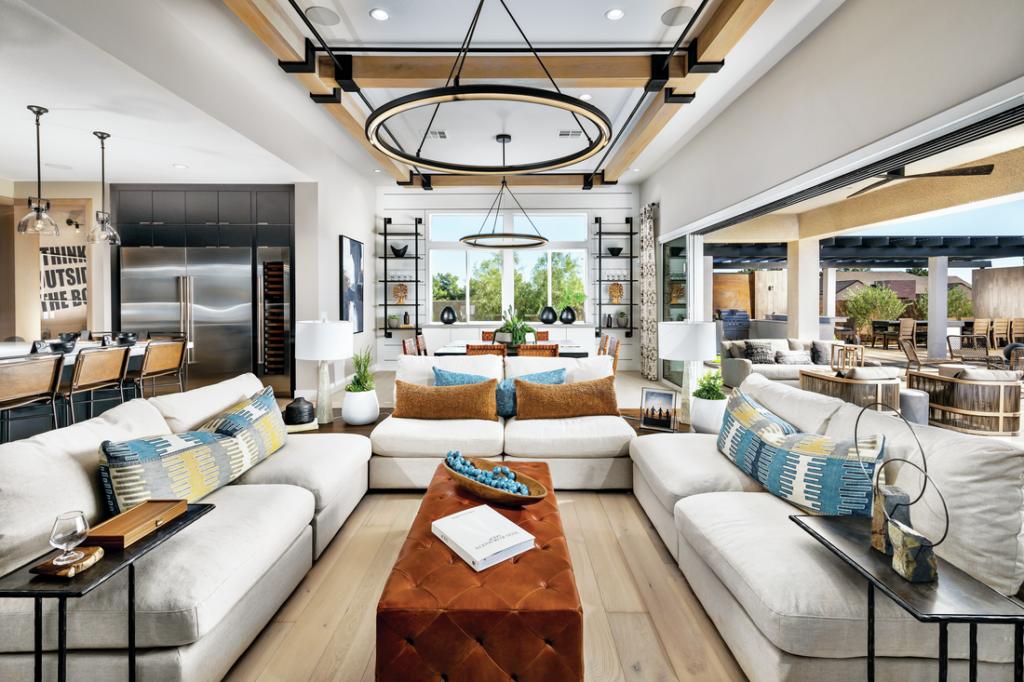
The homes are designed with three different takes on modern farmhouse, each with its own material palette. A mix of stucco, stone veneer, horizontal siding, vertical siding, wood-look tile and cementitious panels are mixed to create visual interest and varying textures.
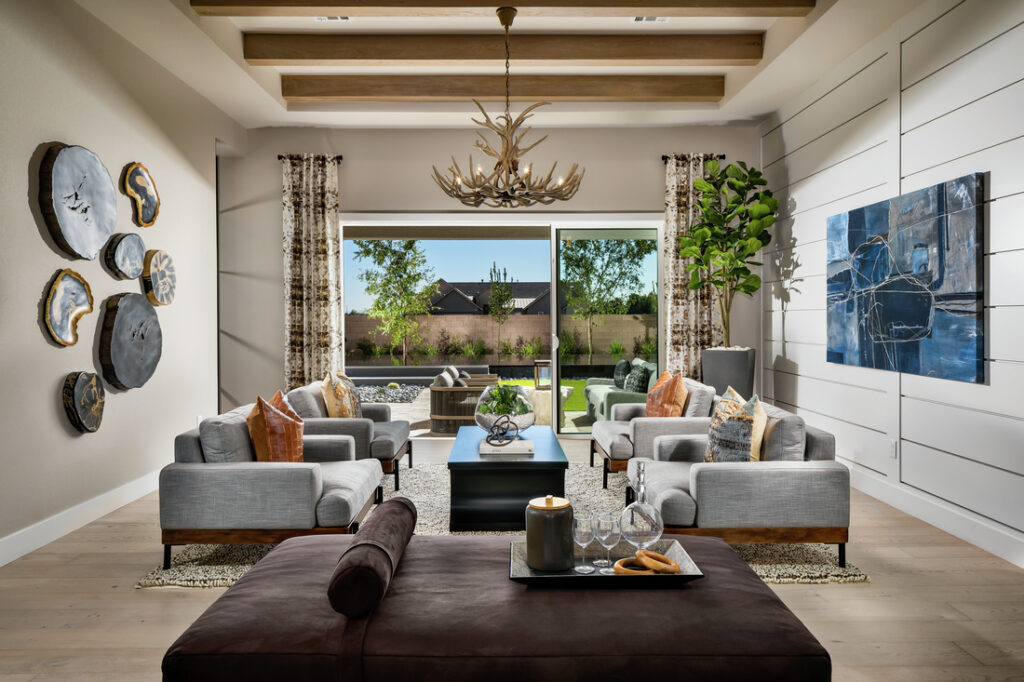
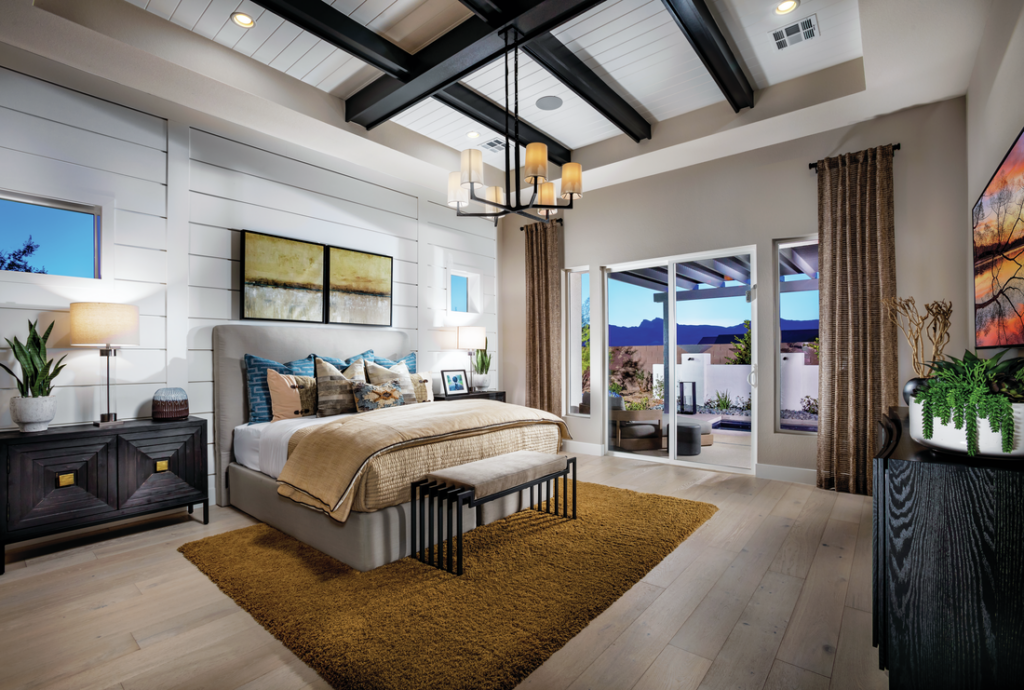
The plan — featuring a welcoming portico, front courtyard and covered porch — flows into an inviting foyer, with views to the generous office, well-equipped kitchen, formal dining room, spacious great room and desirable covered patio beyond. The serene primary bedroom suite is highlighted by an elevated ceiling, private covered patio, large walk-in closet and spa-like primary bath.
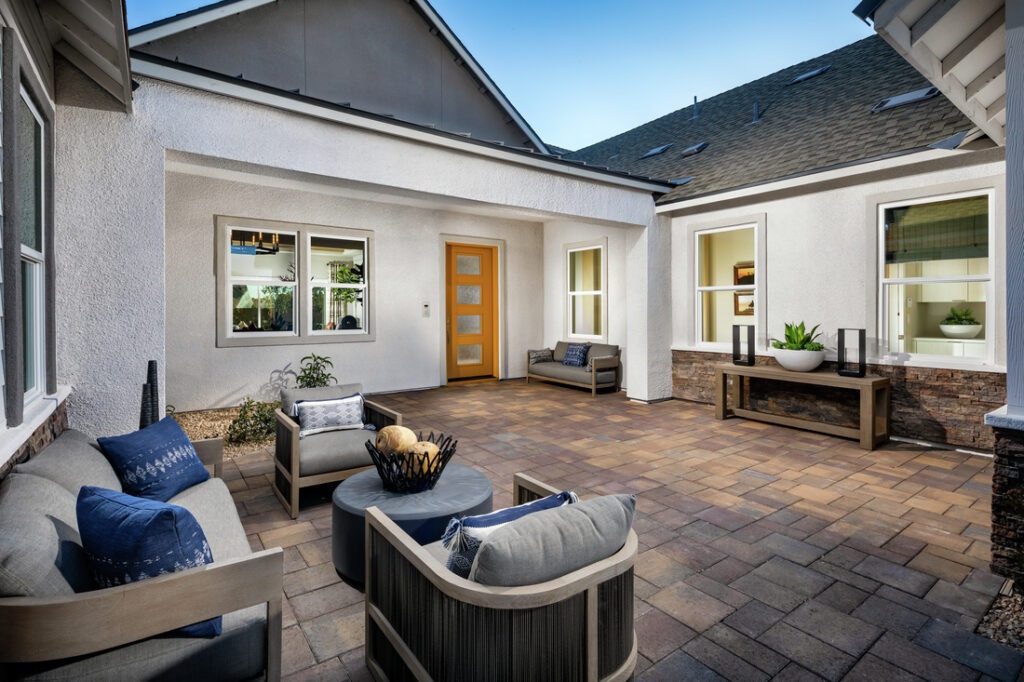
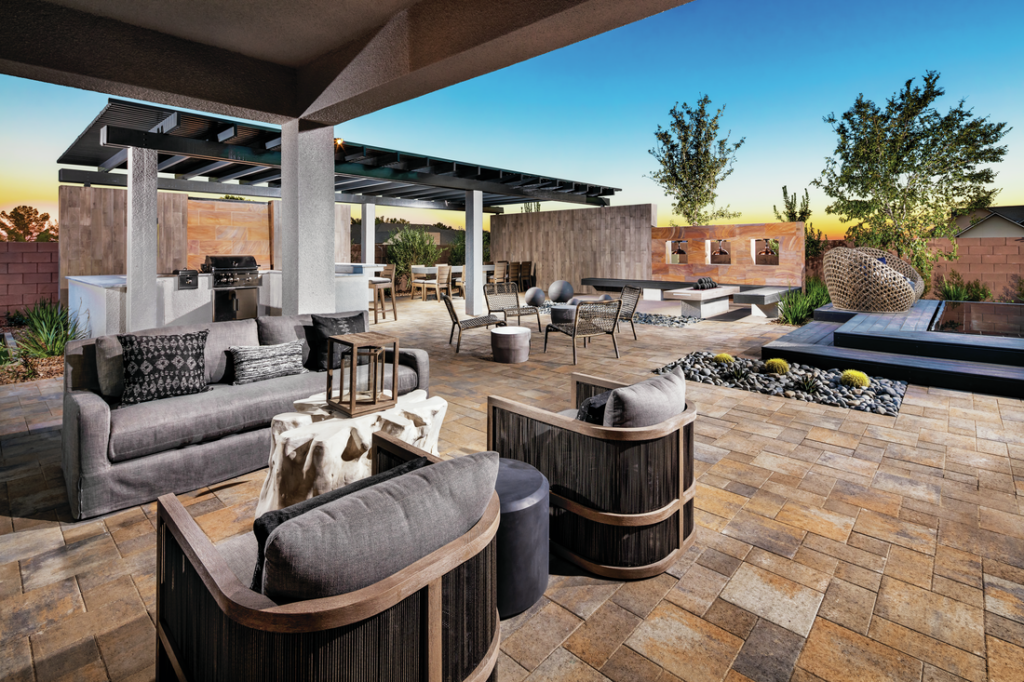
Bringing the outdoors in is a major theme throughout this plan. Not only do the homes provide a significant connection between the primary living spaces and rear yard, but a strong emphasis is placed on the relationship between secondary, or more private, spaces and adjacent outdoor spaces. These outdoor spaces not only provide natural light but also blend the line between indoors and out.
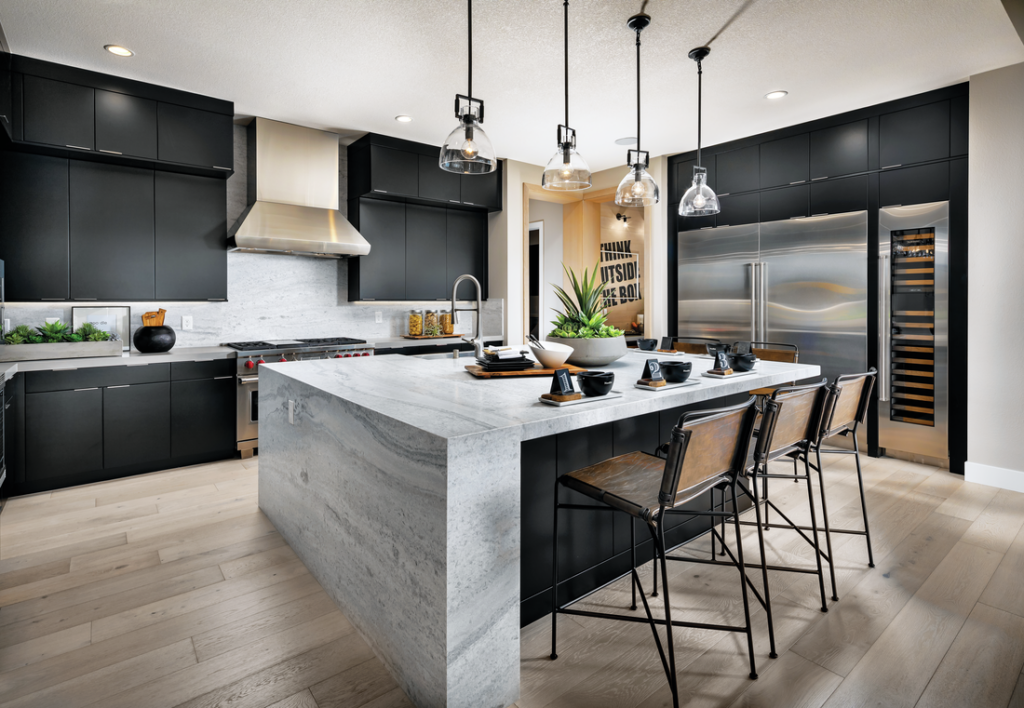
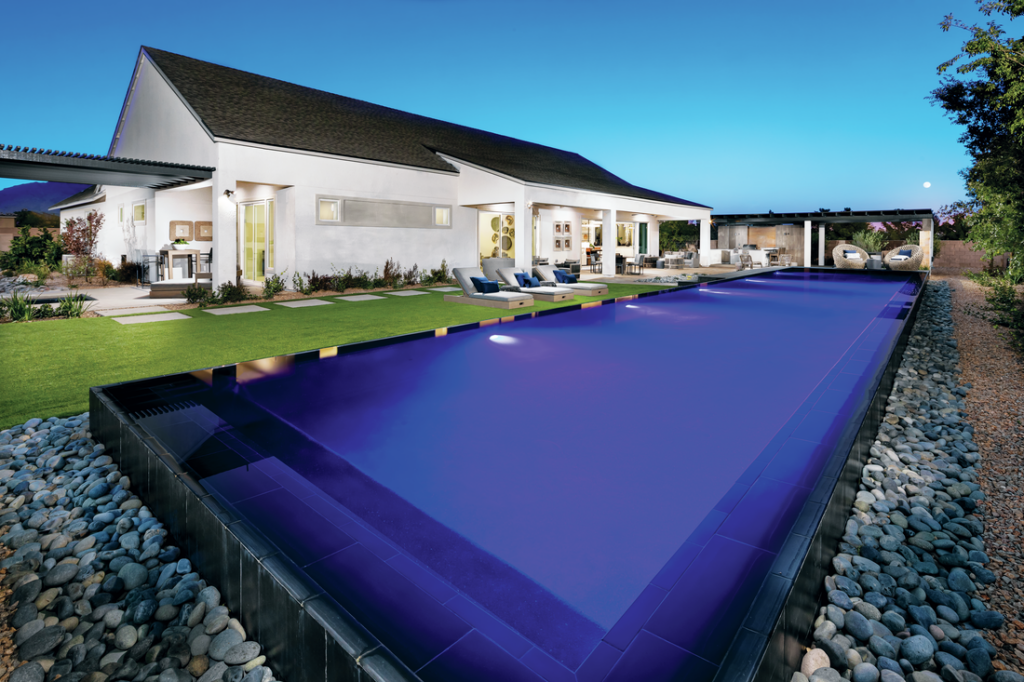
Architect/Designer | KTGY
Builder | Toll Brothers
Developer | Toll Brothers
Landscape Architect/Designer | Toll Brothers
Interior Designer | Savannah Design Group
Photographer | Chris Mayer Photography
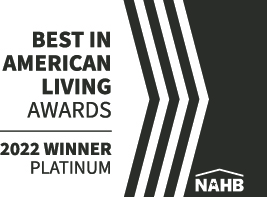
Judges’ Comments | This home lives like a piece a work. From the attractive exterior to the great use of outdoor space, the home benefits from strong indoor/outdoor connections that create a great flow through the home. There is also plenty of room for seating to establish a welcoming home for entertaining.

