The Lake Las Vegas amenity building serves as the epicenter for activities at the resort-style master planned community in Henderson, Nev. This expansive contemporary structure provides residents a relaxed, comfortable and elevated canvas to enjoy their lives to the fullest.
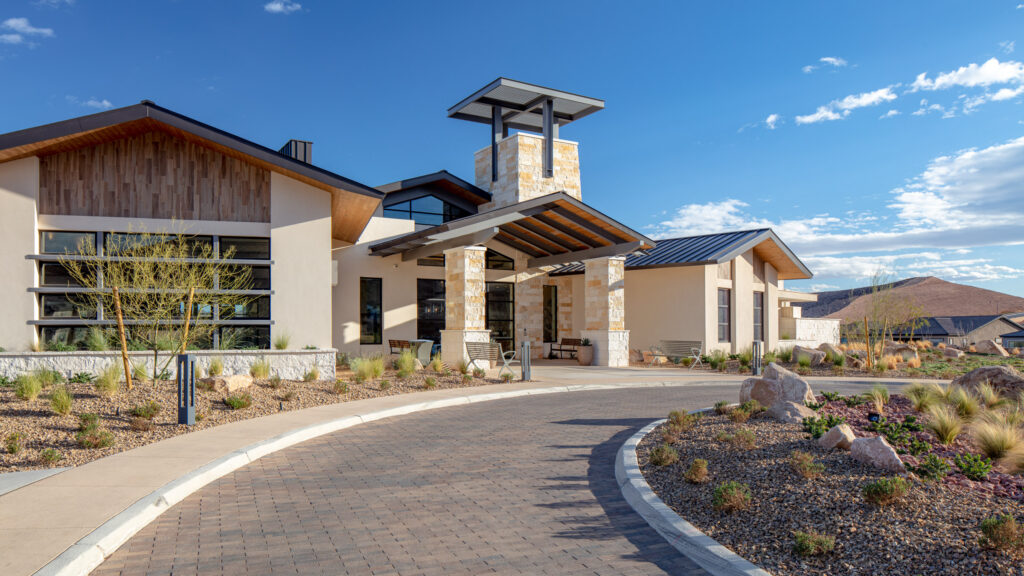
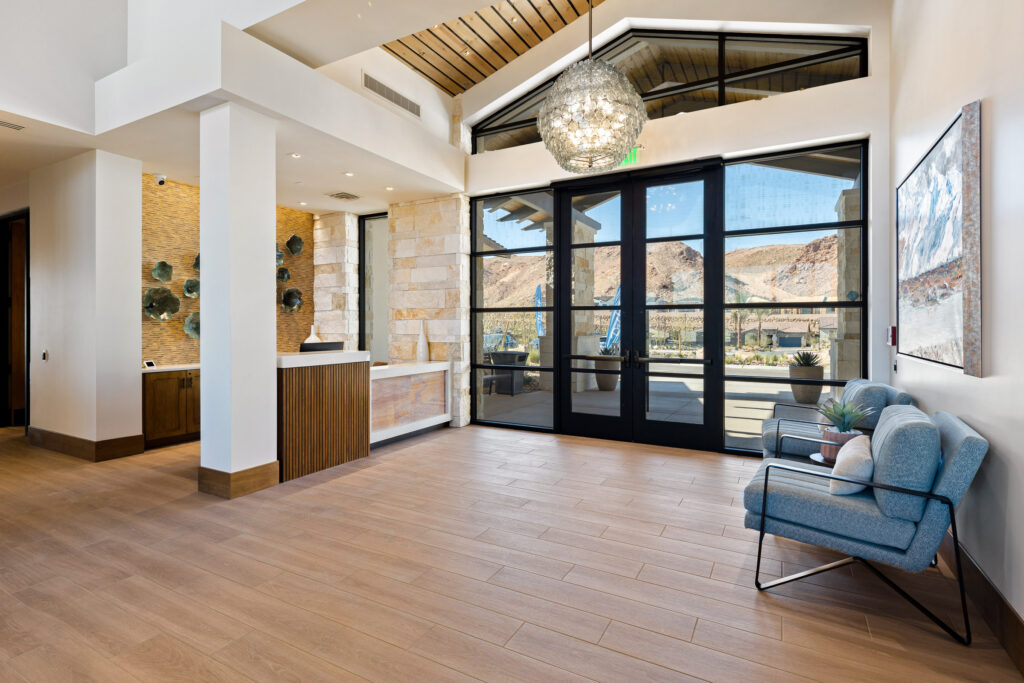
The amenity center sits on the highest central point of the property, allowing breathtaking views of Lake Las Vegas and the dramatic topography of Rainbow Canyon. A contemporary palette of steel, stone, wood and ultra-smooth stucco reinforce the modern style, drawing inspiration from both the desert landscape and Mediterranean influences.

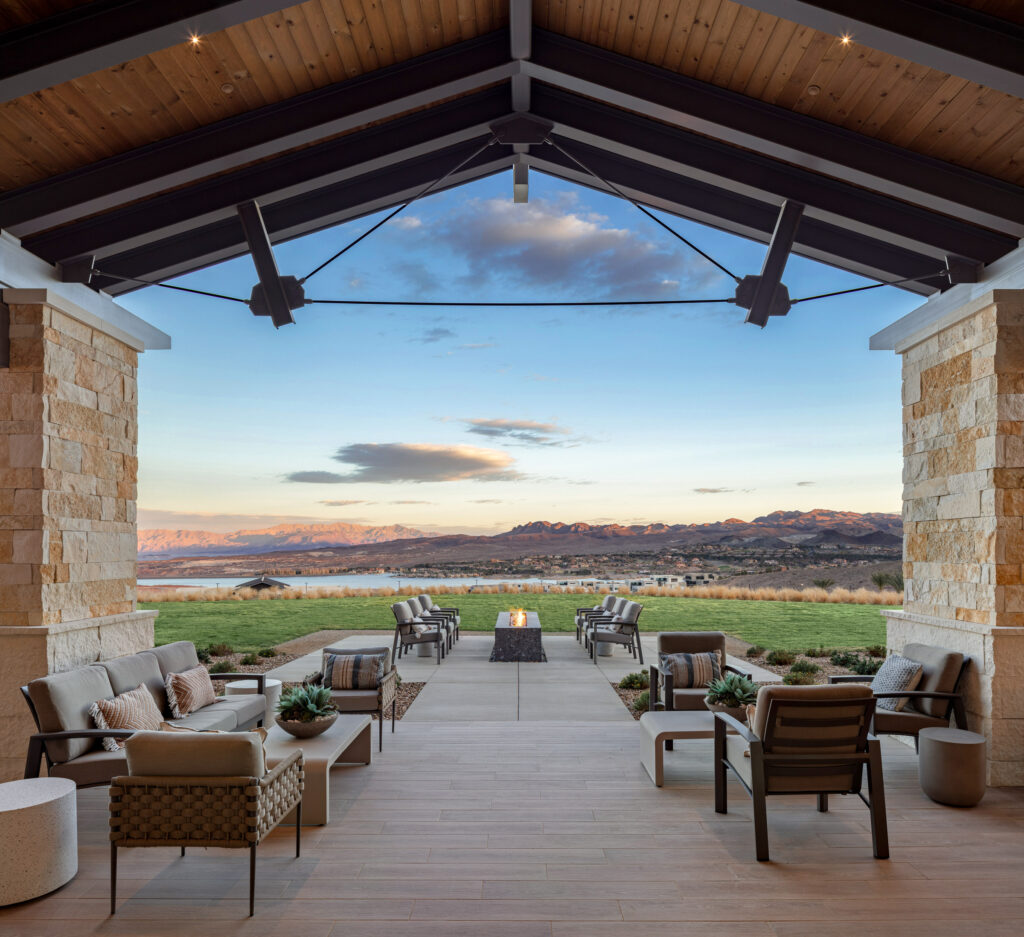
The modern Mediterranean character established in the architecture flows inside, which includes spaces for all hobbies, including a game room, aerobics studio, state-of-the-art fitness, and social rooms. The communal great room stuns with vaulted ceilings and cascading beams. It features an elegant reception area, BYOB bar, plenty of comfortable gathering spaces, and glass walls that seamlessly open up to the grand shaded terraces and event lawns.
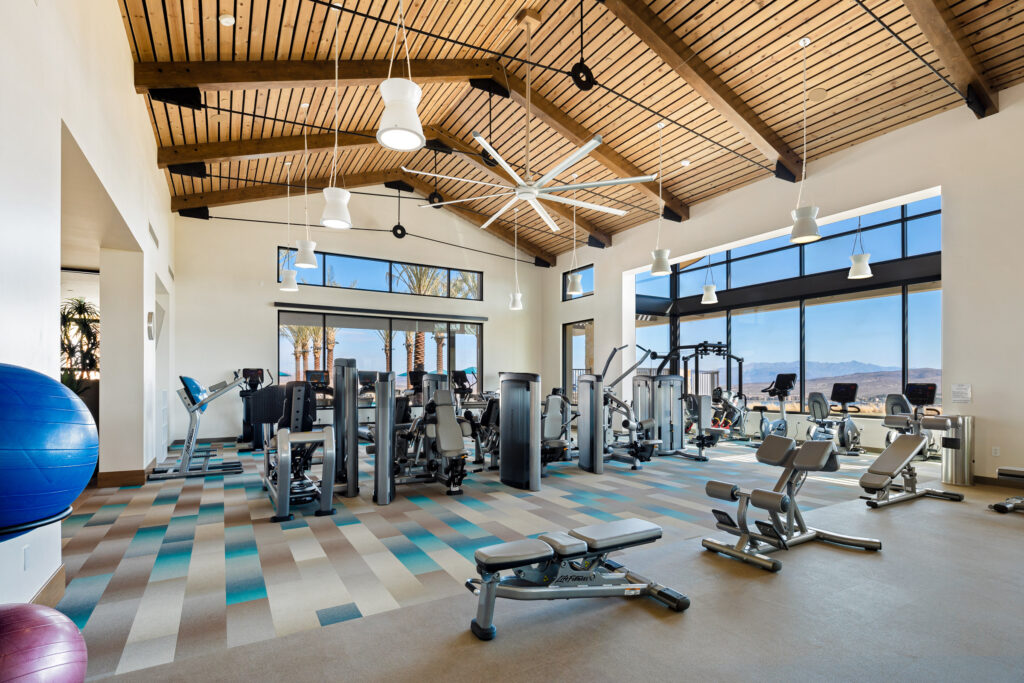
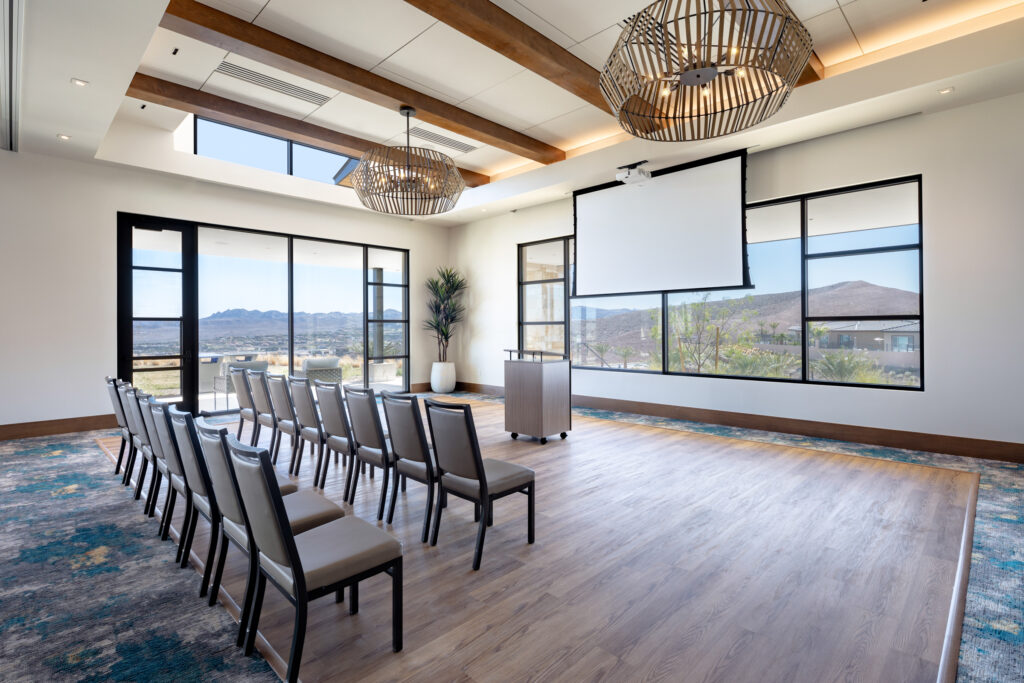
The patio is the perfect place to enjoy Nevada nights with a statement linear fire pit. To enhance the residents’ outdoor lifestyle, the community boasts resort-style pools, walking trails, bocce and pickleball courts. There is no shortage of places to play.
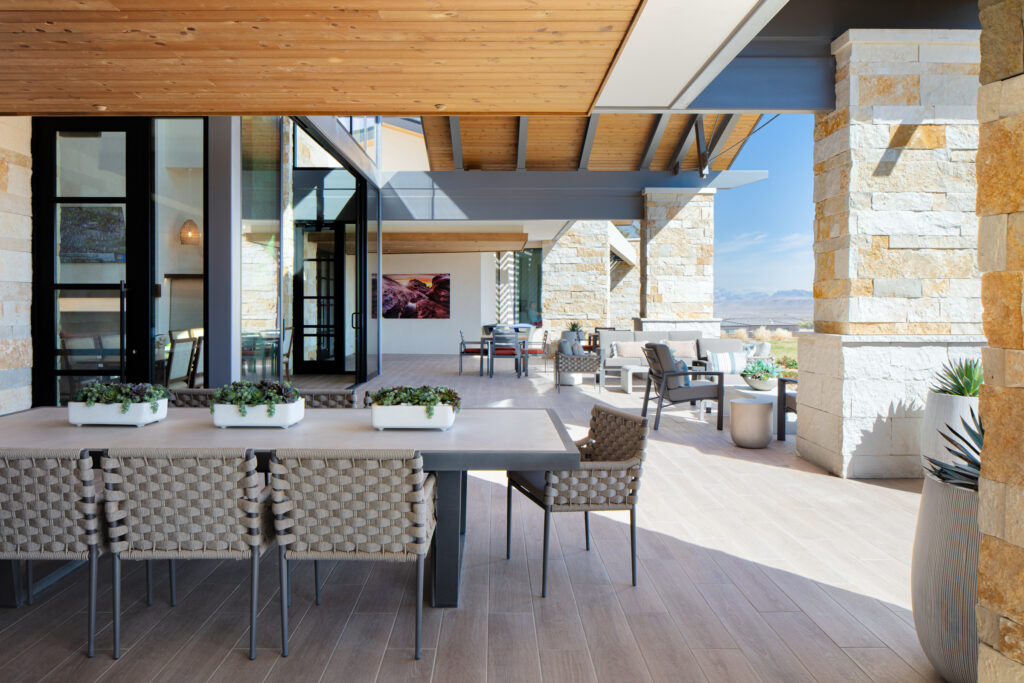
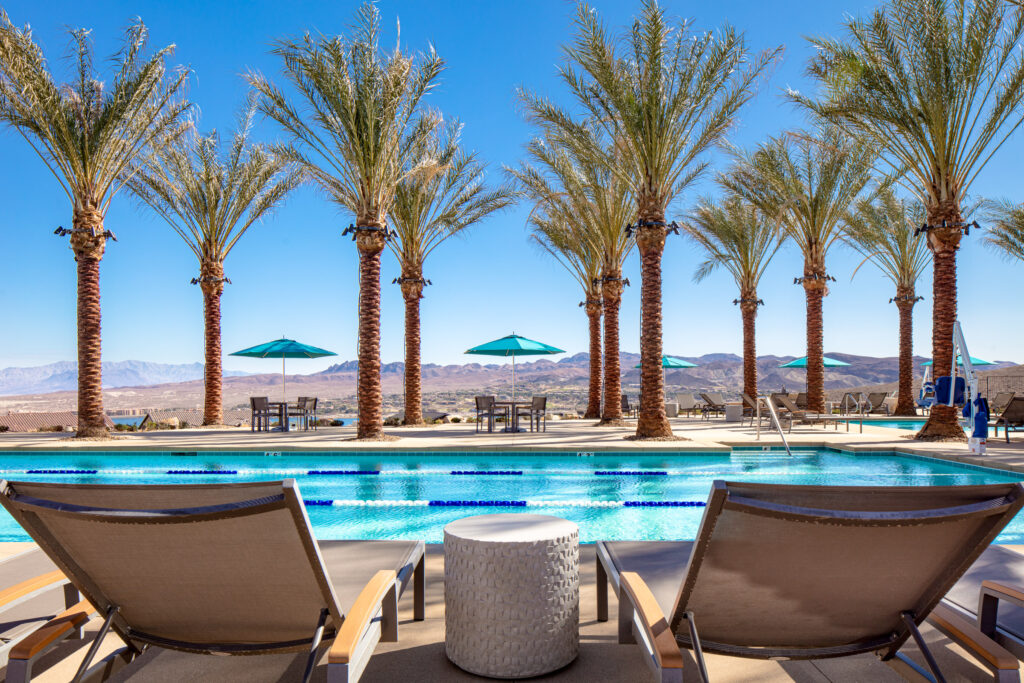
Architect/Designer | SHJ Studio
Builder | Crisci Builders
Developer | Pulte Del Webb
Land Planner | Slater Hanifan Group
Landscape Architect/Designer | Summers/Murphy & Partners
Interior Designer | Kimberly Timmons Interiors
Photographer | Davies Imaging Group
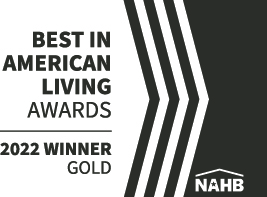
Judges’ Comments | Even with the size of this facility, which could host multiple events, it still feels cozy. The folding doors opening to outside help open it up, and the workout space uses nice materials to animate the space and not make it feel utilitarian. The bar area looks nice as well.

