Now and Zen afforded a second life to a stucco McMansion as it was transformed into a modernist zen-like retreat. The owners found an older home on a sloping site with mesmerizing views of Camelback mountain.
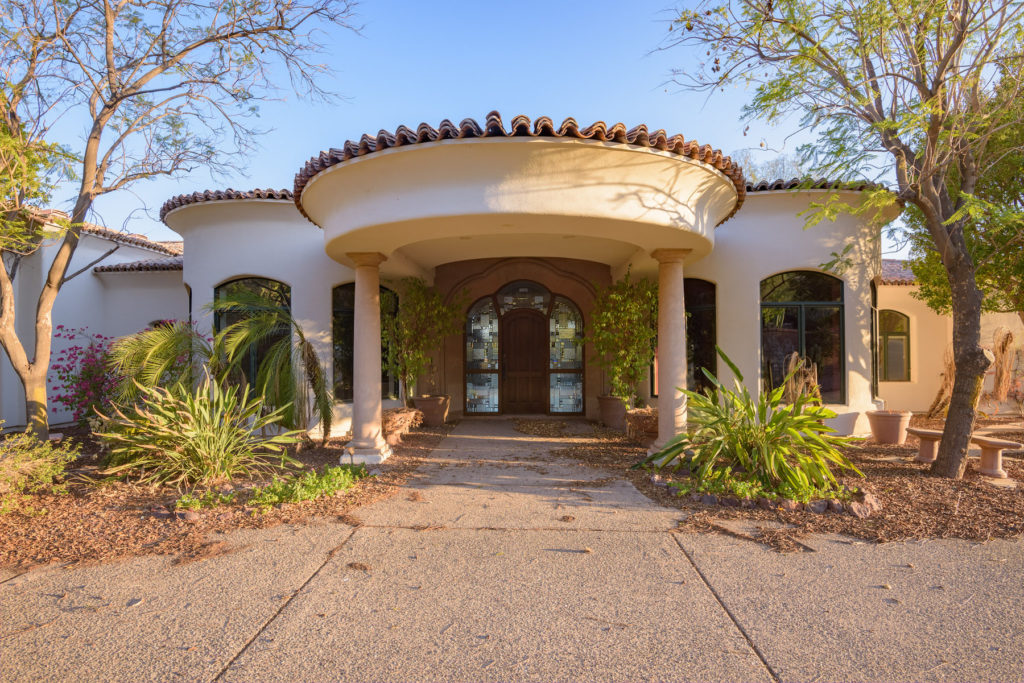
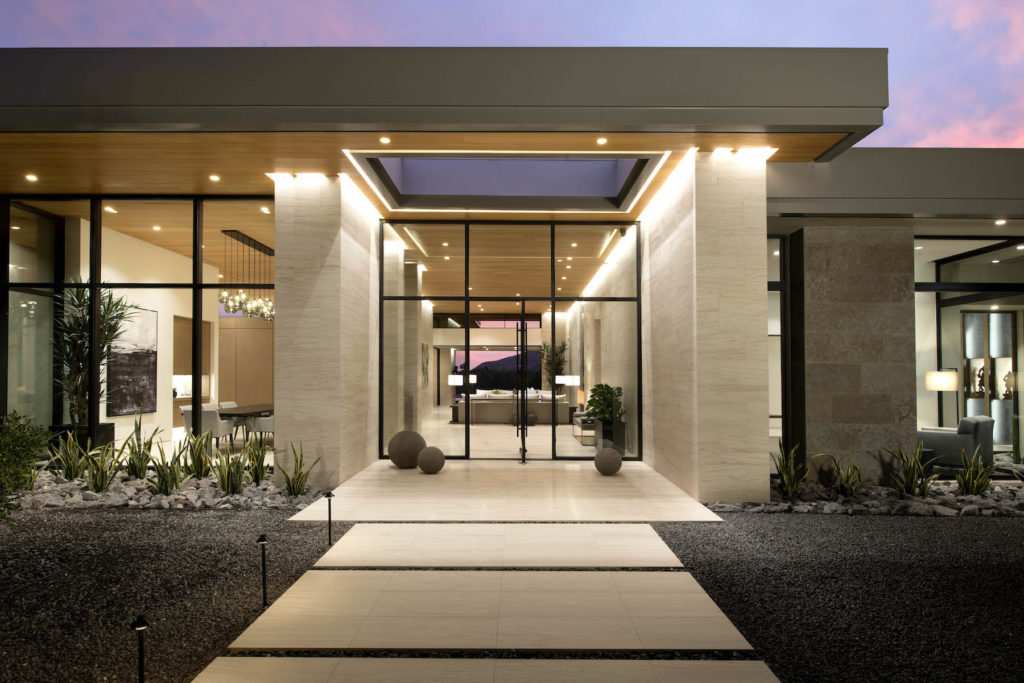
The architecture rests firmly on the hillside, grounded by limestone tablets while uplifted through expansive fenestrations and soaring roof planes with zinc fascia and Douglas fir tongue-and-groove. The zen-like retreat is firmly founded in a timeless, refined palette of natural materials including limestone walls and floors, hemlock ceilings, vertical grain rift oak millwork, and a careful selection of complementing tile and countertops.
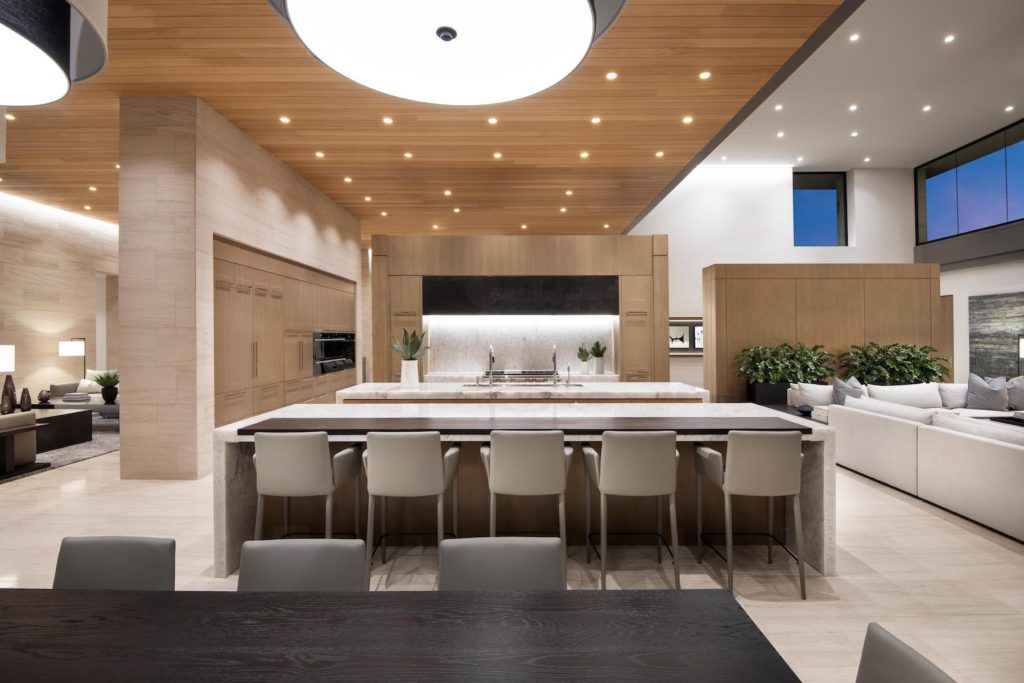
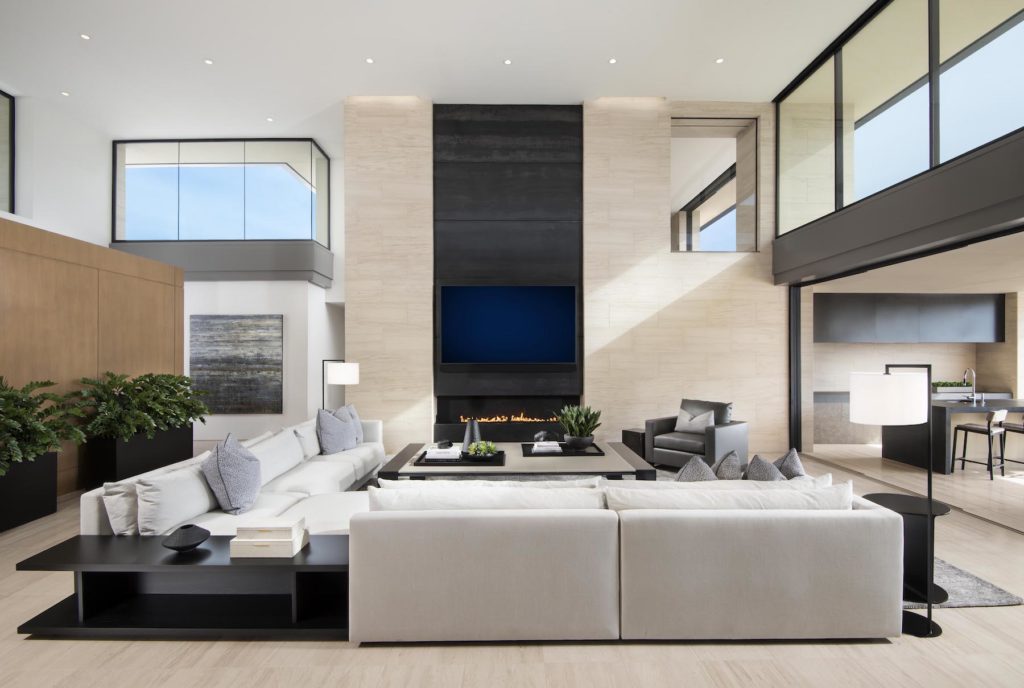
A re-imagining of formal and informal spaces, the design breaks down the rigidity of perceived formal rooms with a sequence of overlapping spaces. Family and living rooms overlap kitchen and food prep spaces, indoor living overlaps outdoor living. Upstairs, an indoor media room overlaps outdoor patio with expansive mountain views.
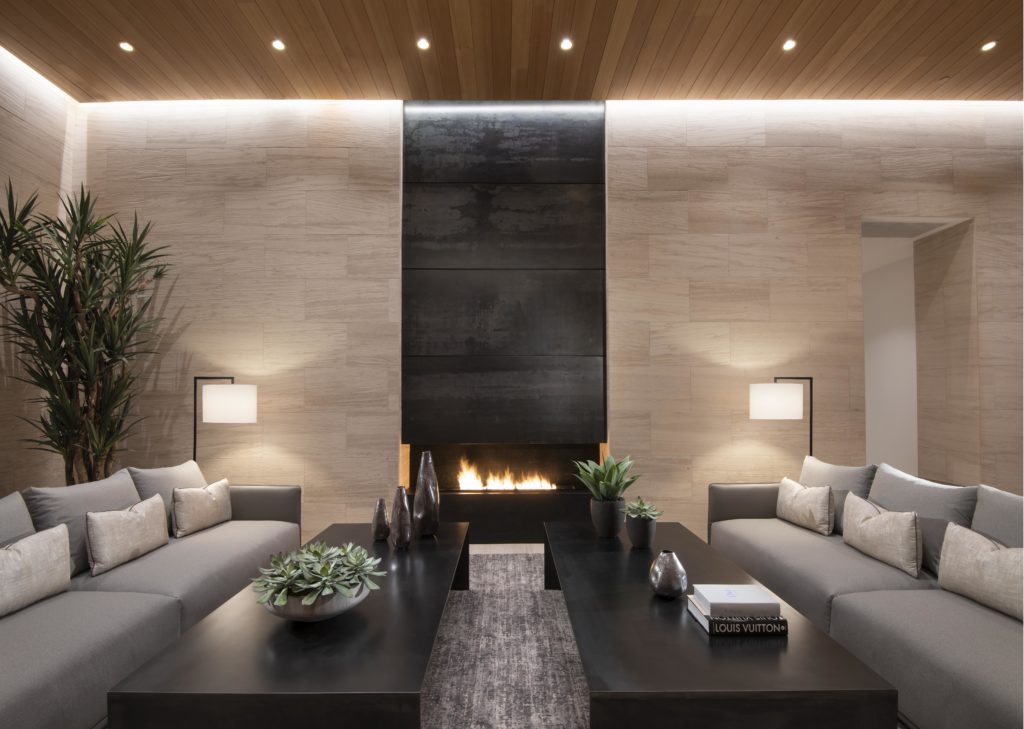
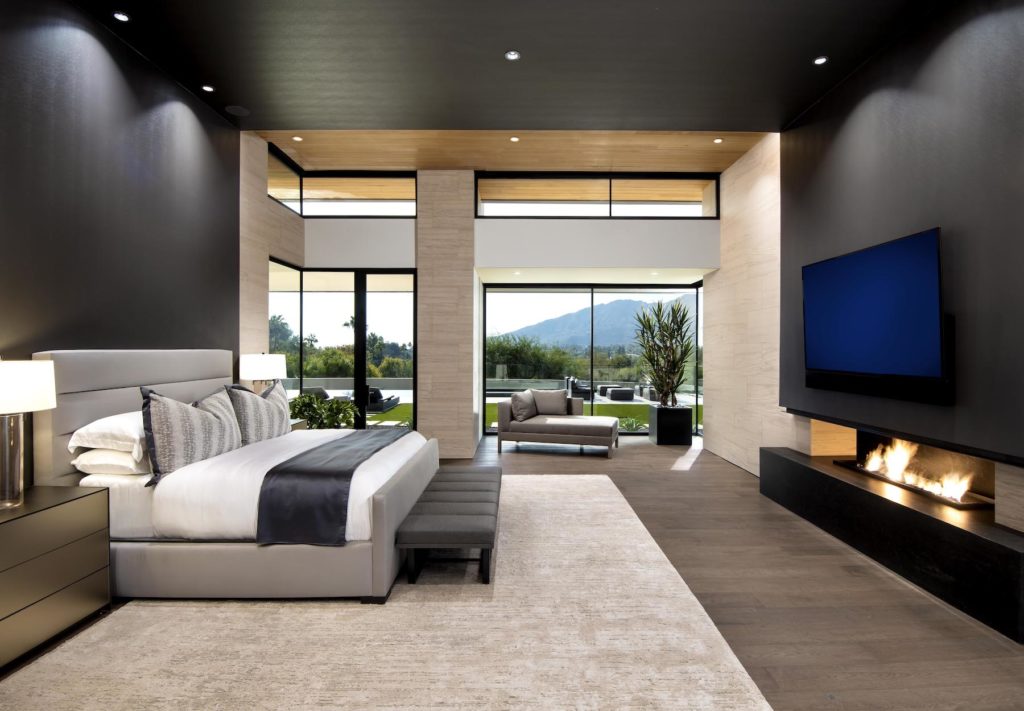
Architect/Designer | Drewett Works
Builder | Brimley Development
Interior Designer | Ownby Design
Photographer | Dino Tonn Photography


