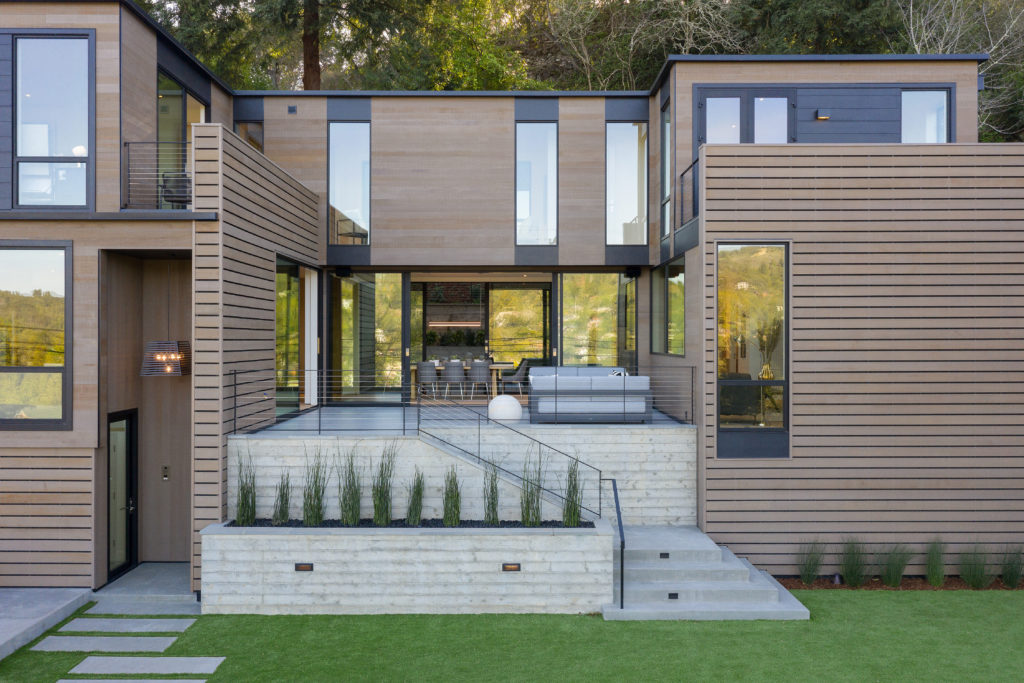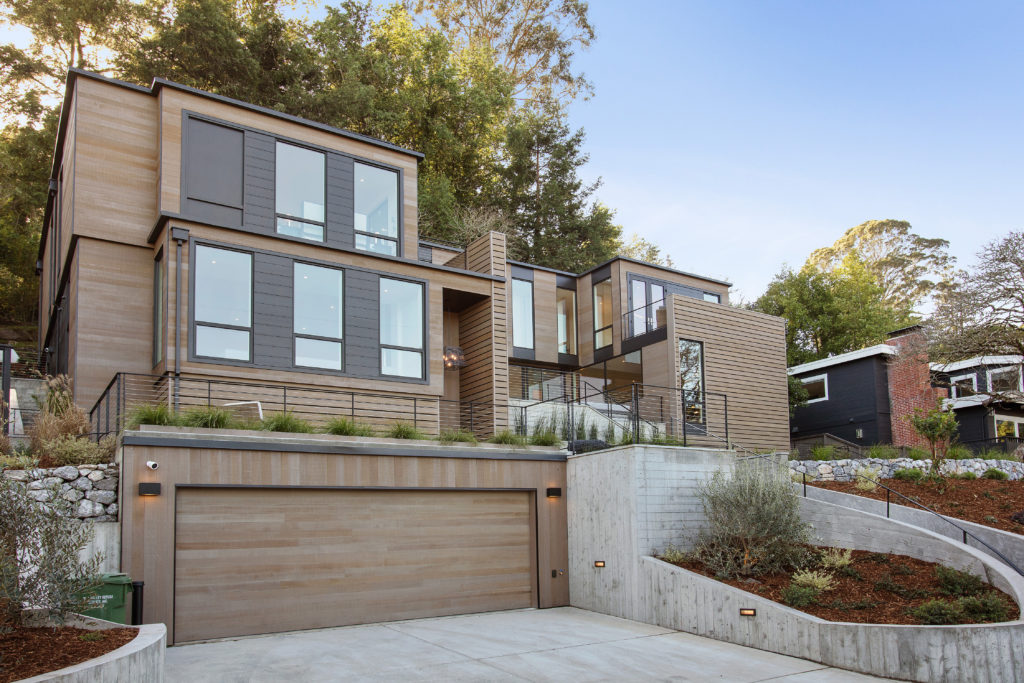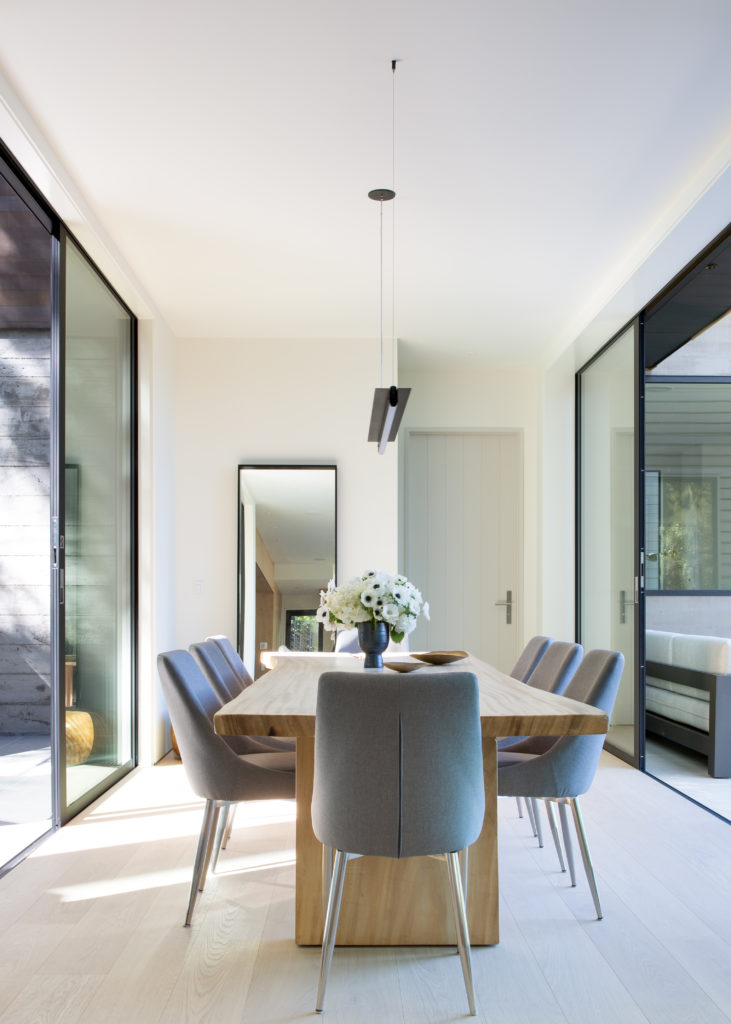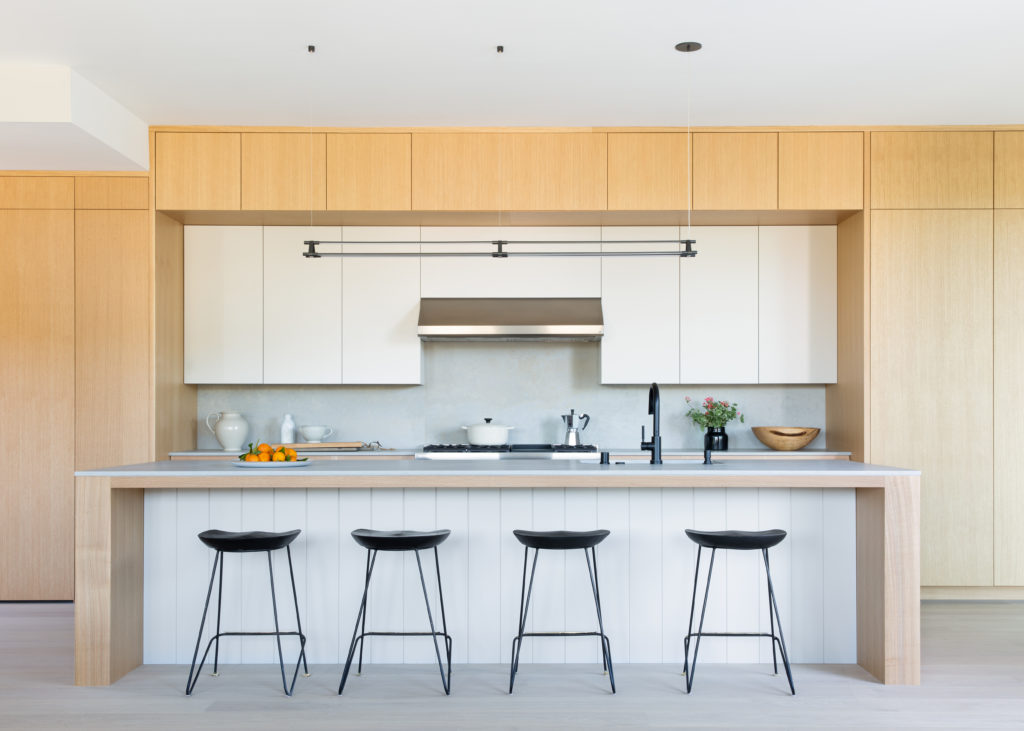This 3,500 sf house features with 500 sf ADU, internal elevator, and two-car garage. The contemporary design consists of rectangular forms with a flat roof that form a U shape around a central northwest-facing courtyard. This allows a glass interior walled courtyard, which connects the inside to outside and to views across the valley as well as to Mt. Tamalpais.


The dining room serves as a glass-enclosed breezeway between the courtyard and a shade garden to the south, which is cut into the hillside to allow for a view up to the redwoods. The top floor includes four bedrooms, with the owners’ suite enjoying a private exterior patio under one of the heritage redwood trees. Natural wood materials blend the house into the redwoods in the rear property.


Architect/Designer | Richardson Pribuss Architects
Builder | Southern Marin Properties
Developer | Southern Marin Properties
Landscape Architect/Designer | Integrated Design Studio
Photographer | Suzanna Scott Photography


