The clients wanted a home that could entertain on a grand scale, accommodate their large family plus extended-stay guests, and feel comfortable once they become empty nesters. They had found a secluded flag lot and envisioned a home with a timeless exterior and a light and fresh interior where they could live with their growing art collection.
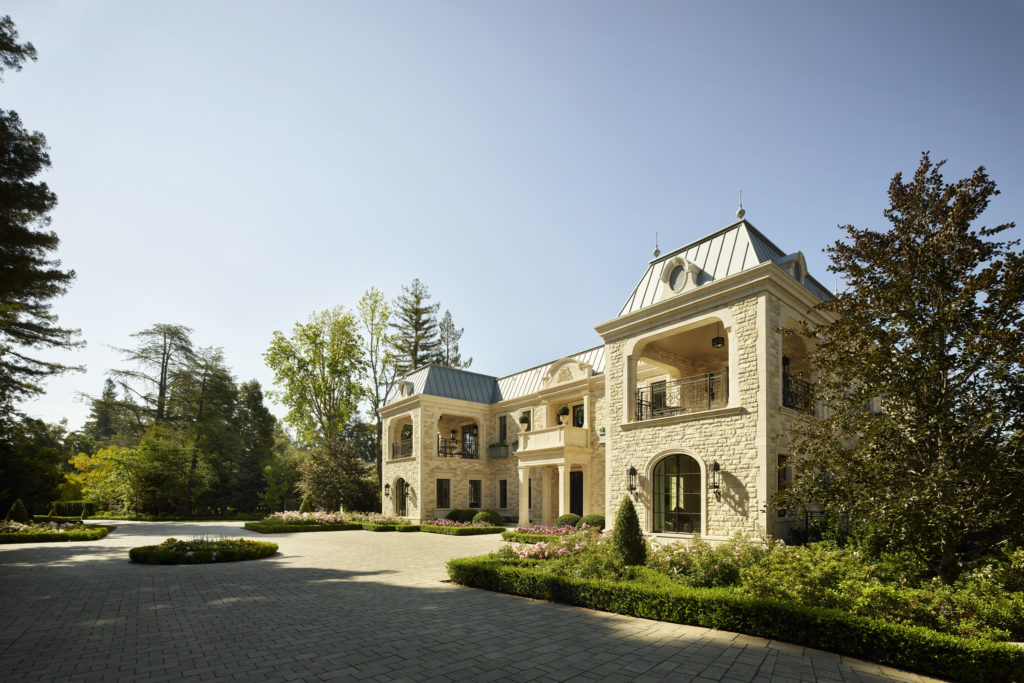
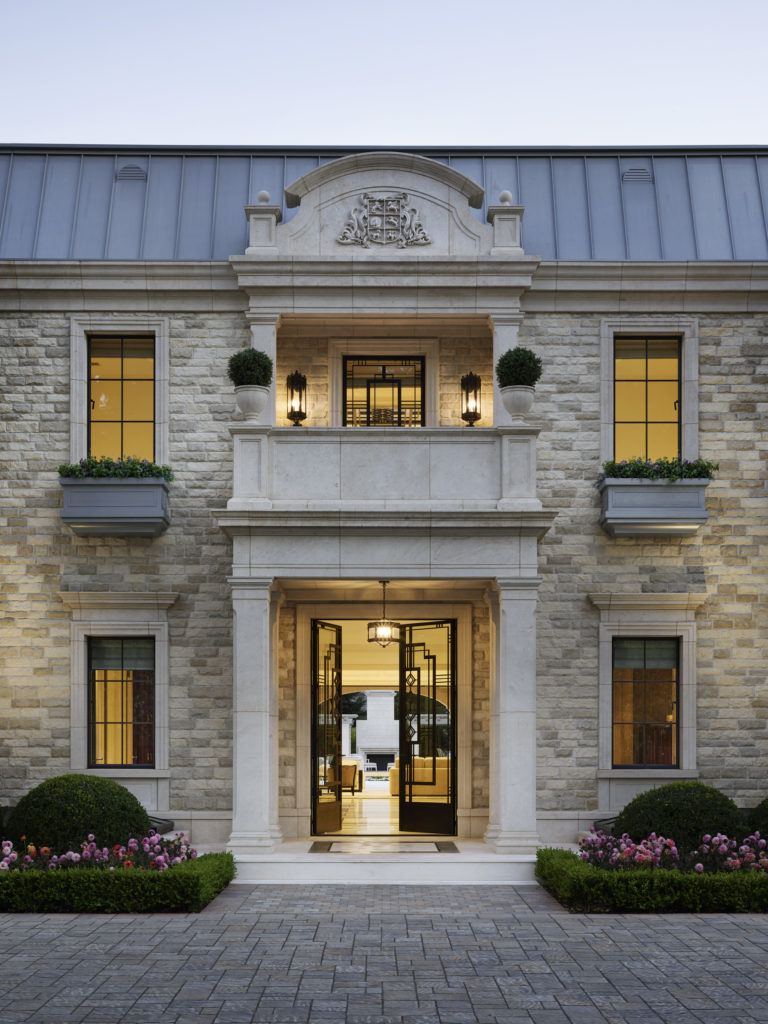
Considering the clients’ passion for French rural architecture and Art Deco design, the design team implemented elements of both with a fresh eye. All materials and systems were chosen to assure the longevity of the home. The limestone exterior, steel doors and windows, slate shingles, and zinc roofing reduce maintenance, while geothermal, radiant heat, and solar panels reduce energy consumption. A ground-level primary suite keeps the owners close to the main living spaces during daily life. A private pool with an entry from the primary bath allows for more contemplative spaces.
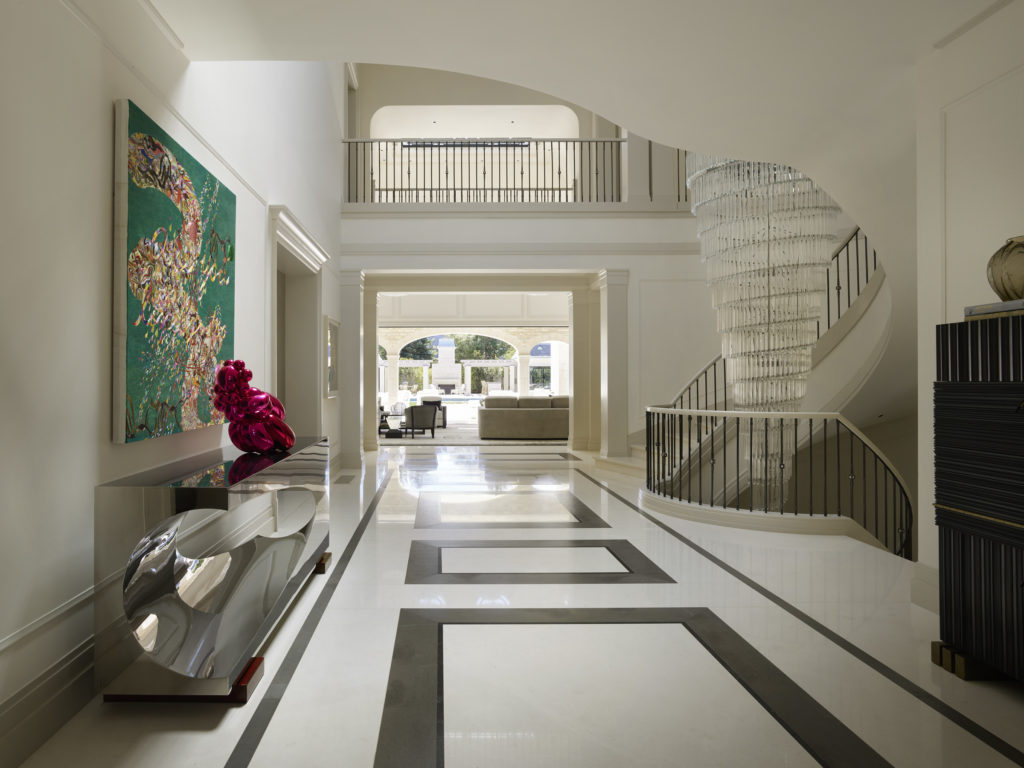
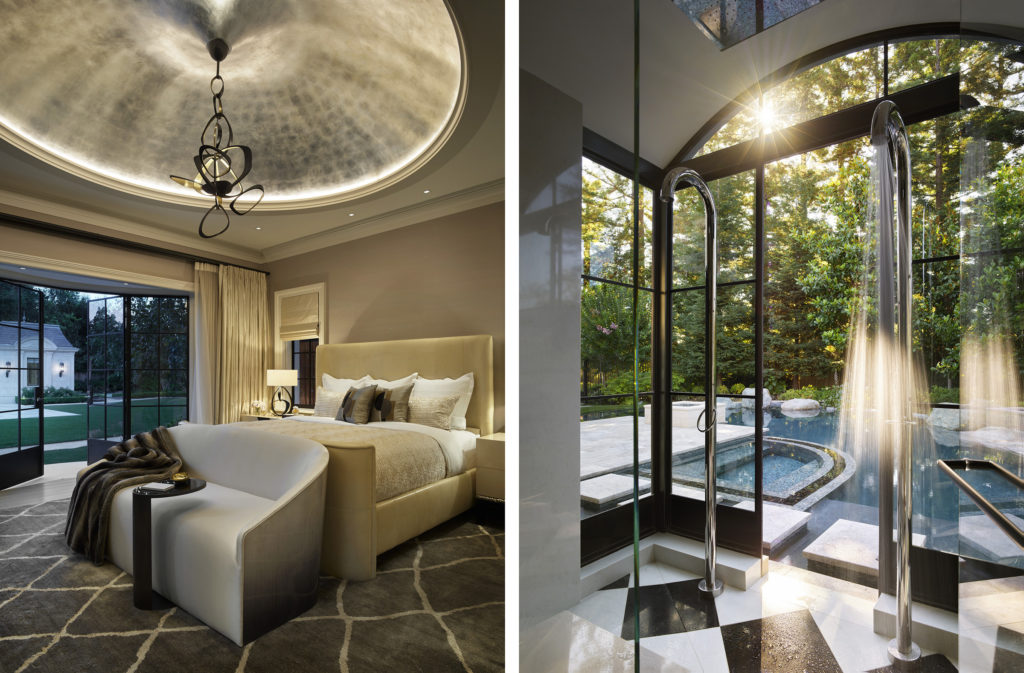
A dramatic two-story wine cellar connects the formal dining room to the lower-level large entertainment area with a theater, game rooms, a bar, and a chef’s kitchen. A retractable glass wall opens onto a show car garage that transforms into a ballroom for special occasions.
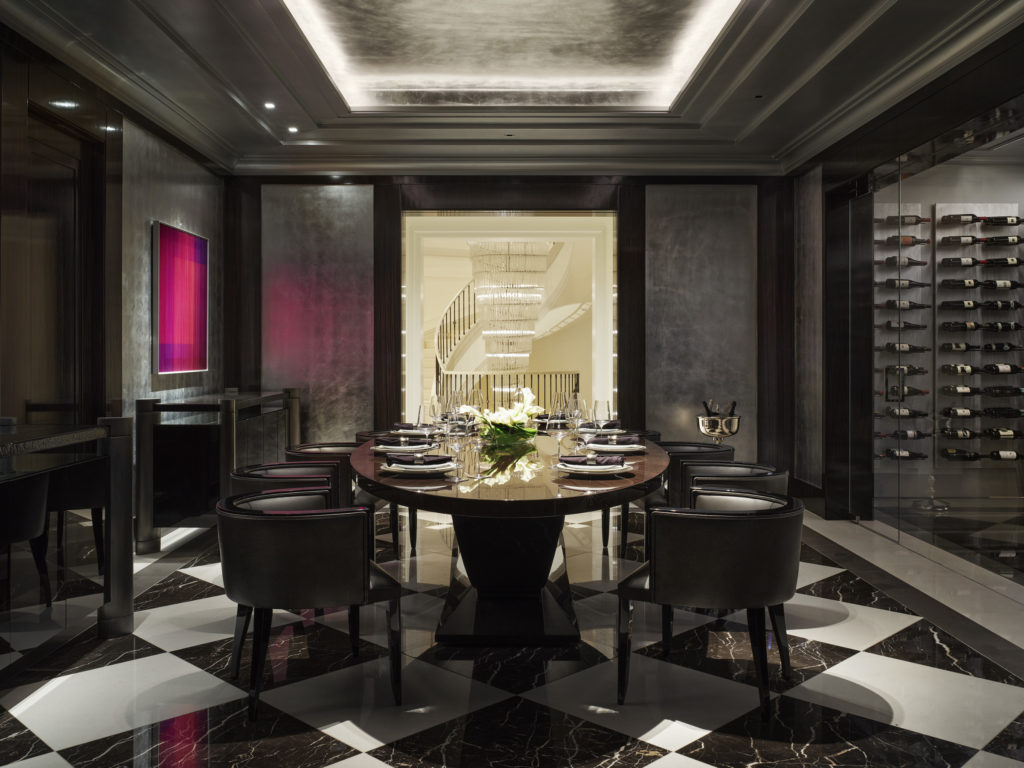

Architect/Designer | Landry Design Group, Inc.
Builder | Dugally Oberfeld
Landscape Architect/Designer | Robert E. Truskowski, Inc.
Interior Designer | Magni Kalman Design
Photographer | Matthew Millman Photography


